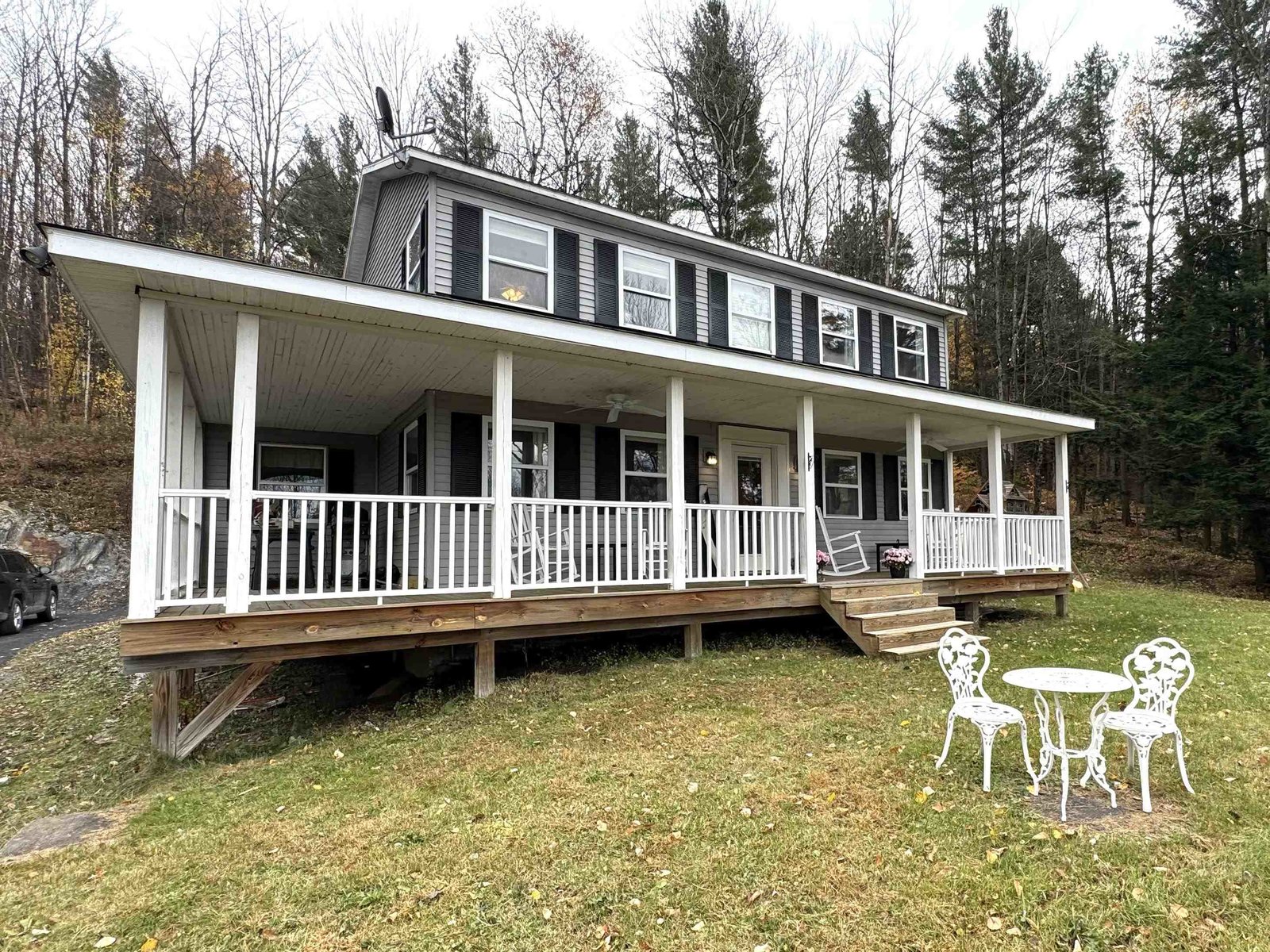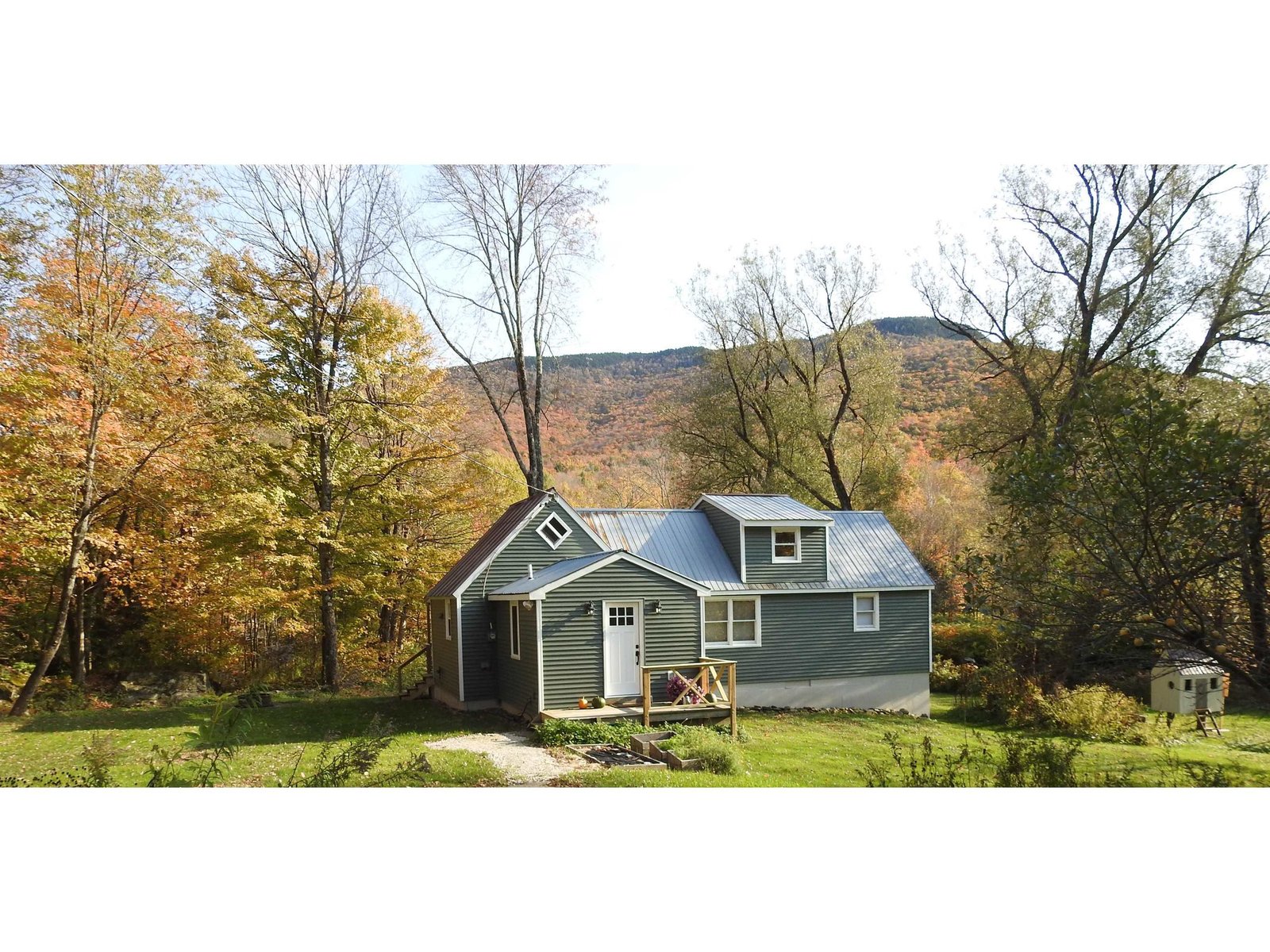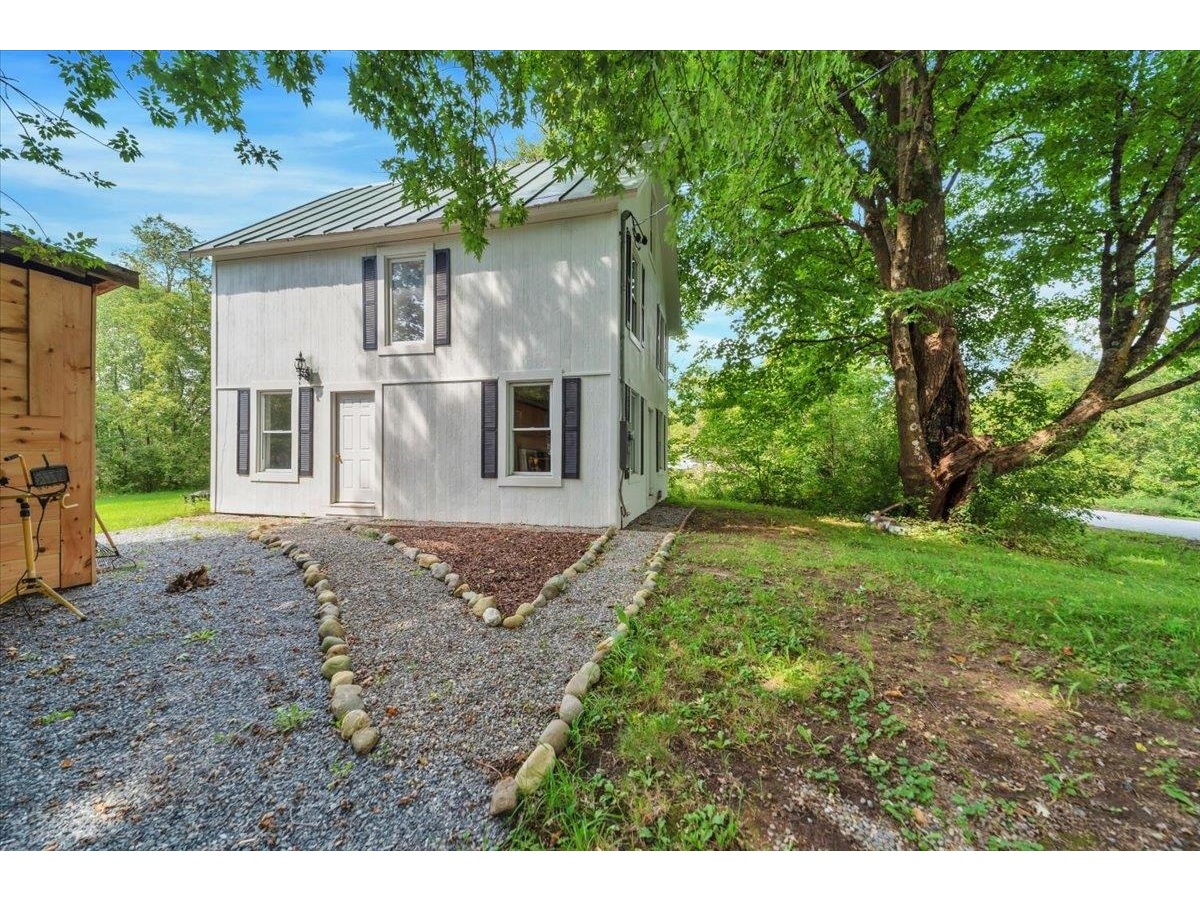695 Butternut Hollow Road Bakersfield, Vermont 05441 MLS# 4747163
 Back to Search Results
Next Property
Back to Search Results
Next Property
Sold Status
$367,200 Sold Price
House Type
4 Beds
3 Baths
2,736 Sqft
Sold By CENTURY 21 MRC
Similar Properties for Sale
Request a Showing or More Info

Call: 802-863-1500
Mortgage Provider
Mortgage Calculator
$
$ Taxes
$ Principal & Interest
$
This calculation is based on a rough estimate. Every person's situation is different. Be sure to consult with a mortgage advisor on your specific needs.
Franklin County
Seeking the quiet life? Ready to escape the worries? Fresh air, space, nature. Live/work. Entertain/play. Garden/harvest. Room for dreams. This three story energy rated Vermont farmhouse house sits atop the rise in a meadow at woods edge. Simple materials: local milled birch flooring & mill-work, with custom cherry cabinetry. Clean lines. Gather in the eat-in / live-in cooks kitchen and around its granite countertops or retreat to the cozy living space that adjoins. Work from the office. Enjoy your summer meals at the sunny back deck or retreat to the shade of the farmers’ porch. Upstairs: Three generous bedrooms plus a master suite. A large room on the third level awaits your imagination. Three bathrooms. A spacious garage, well established perennial gardens. Peonies. Old apple trees. Young maples. The quietest of roads, the sweetest neighbors. Swimming holes, skiing, Burlington & Montreal all close at hand. Close-knit community. Virtual tour available. †
Property Location
Property Details
| Sold Price $367,200 | Sold Date Jun 22nd, 2020 | |
|---|---|---|
| List Price $359,900 | Total Rooms 10 | List Date Apr 24th, 2019 |
| Cooperation Fee Unknown | Lot Size 15.3 Acres | Taxes $6,464 |
| MLS# 4747163 | Days on Market 2038 Days | Tax Year 2018 |
| Type House | Stories 3 | Road Frontage 432 |
| Bedrooms 4 | Style Colonial, Near Skiing | Water Frontage |
| Full Bathrooms 2 | Finished 2,736 Sqft | Construction No, Existing |
| 3/4 Bathrooms 1 | Above Grade 2,736 Sqft | Seasonal No |
| Half Bathrooms 0 | Below Grade 0 Sqft | Year Built 2002 |
| 1/4 Bathrooms 0 | Garage Size 2 Car | County Franklin |
| Interior FeaturesCeiling Fan, Dining Area, Kitchen Island, Natural Woodwork, Other, Security, Storage - Indoor, Walk-in Closet, Window Treatment, Laundry - 2nd Floor |
|---|
| Equipment & AppliancesWasher, Cook Top-Electric, Dishwasher, Disposal, Refrigerator, Range-Electric, Dryer, Exhaust Hood, Microwave, Antenna, Central Vacuum, CO Detector, Radon Mitigation, Smoke Detector, Security System |
| Kitchen 11x13, 1st Floor | Dining Room 10x11, 1st Floor | Living Room 14x27, 1st Floor |
|---|---|---|
| Primary Bedroom 14x16, 2nd Floor | Bedroom 12x15, 2nd Floor | Bedroom 12x15, 2nd Floor |
| Bedroom 13x16, 3rd Floor |
| ConstructionWood Frame |
|---|
| BasementWalk-up, Bulkhead, Climate Controlled, Concrete, Unfinished, Storage Space, Exterior Stairs, Interior Stairs, Full |
| Exterior FeaturesDeck, Fence - Partial, Porch, Shed, Window Screens |
| Exterior Vinyl | Disability Features |
|---|---|
| Foundation Below Frostline, Concrete | House Color White |
| Floors Tile, Slate/Stone, Hardwood | Building Certifications |
| Roof Shingle-Architectural | HERS Index |
| DirectionsBakersfield>N 108. R>Boston Post. R>Witchcat. Straight> Joyal. L>Butternut Hollow. Drive on R. |
|---|
| Lot DescriptionNo, Pasture, Walking Trails, Landscaped, Fields, Trail/Near Trail, Country Setting, Rural Setting, Mountain, Rural |
| Garage & Parking Attached, Auto Open, Direct Entry, Storage Above, Rec Vehicle, Driveway, On-Site, RV Accessible |
| Road Frontage 432 | Water Access |
|---|---|
| Suitable Use | Water Type Brook/Stream |
| Driveway Gravel | Water Body |
| Flood Zone No | Zoning Rural |
| School District NA | Middle |
|---|---|
| Elementary | High |
| Heat Fuel Pellet, Wood Pellets | Excluded Some perennial plantings. |
|---|---|
| Heating/Cool None, Other, Baseboard | Negotiable Generator, Freezer |
| Sewer 1000 Gallon, Septic, Septic | Parcel Access ROW |
| Water Purifier/Soft, Drilled Well | ROW for Other Parcel |
| Water Heater Off Boiler | Financing |
| Cable Co | Documents Survey, Septic Design, Deed, Survey |
| Electric Generator, 200 Amp, Circuit Breaker(s) | Tax ID 024-007-10320 |

† The remarks published on this webpage originate from Listed By Jason Saphire of www.HomeZu.com via the PrimeMLS IDX Program and do not represent the views and opinions of Coldwell Banker Hickok & Boardman. Coldwell Banker Hickok & Boardman cannot be held responsible for possible violations of copyright resulting from the posting of any data from the PrimeMLS IDX Program.












