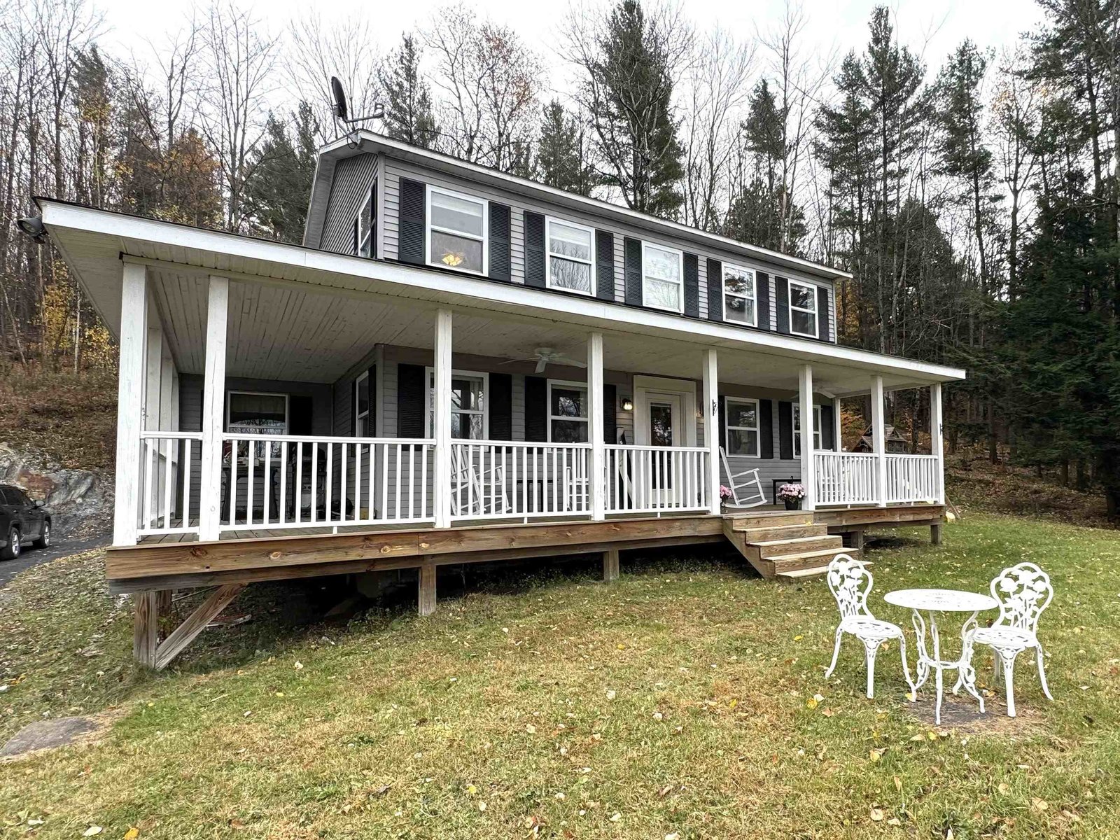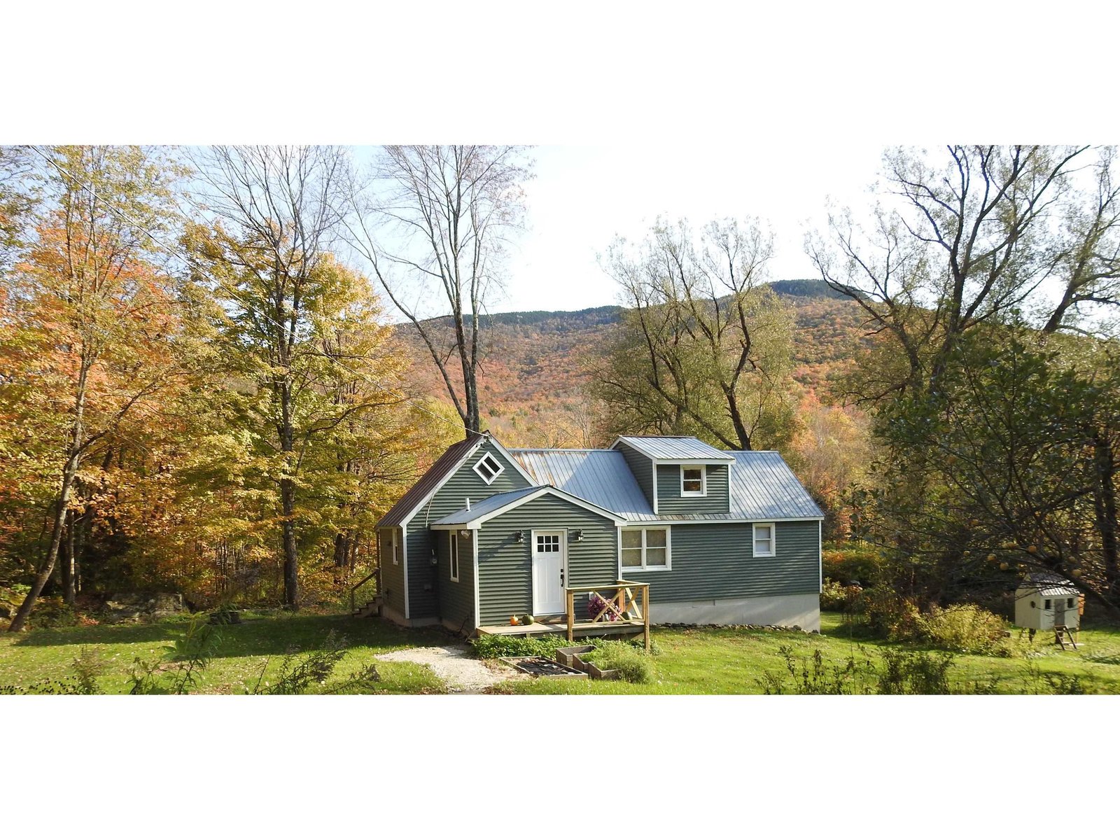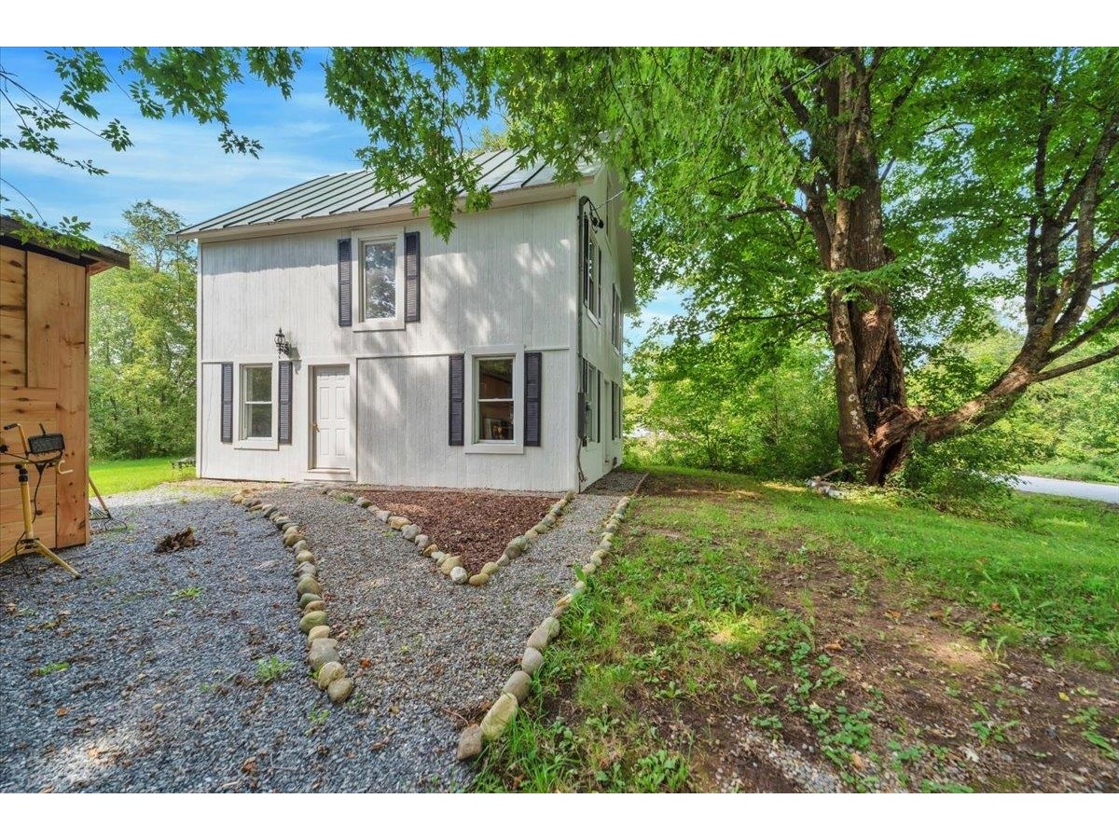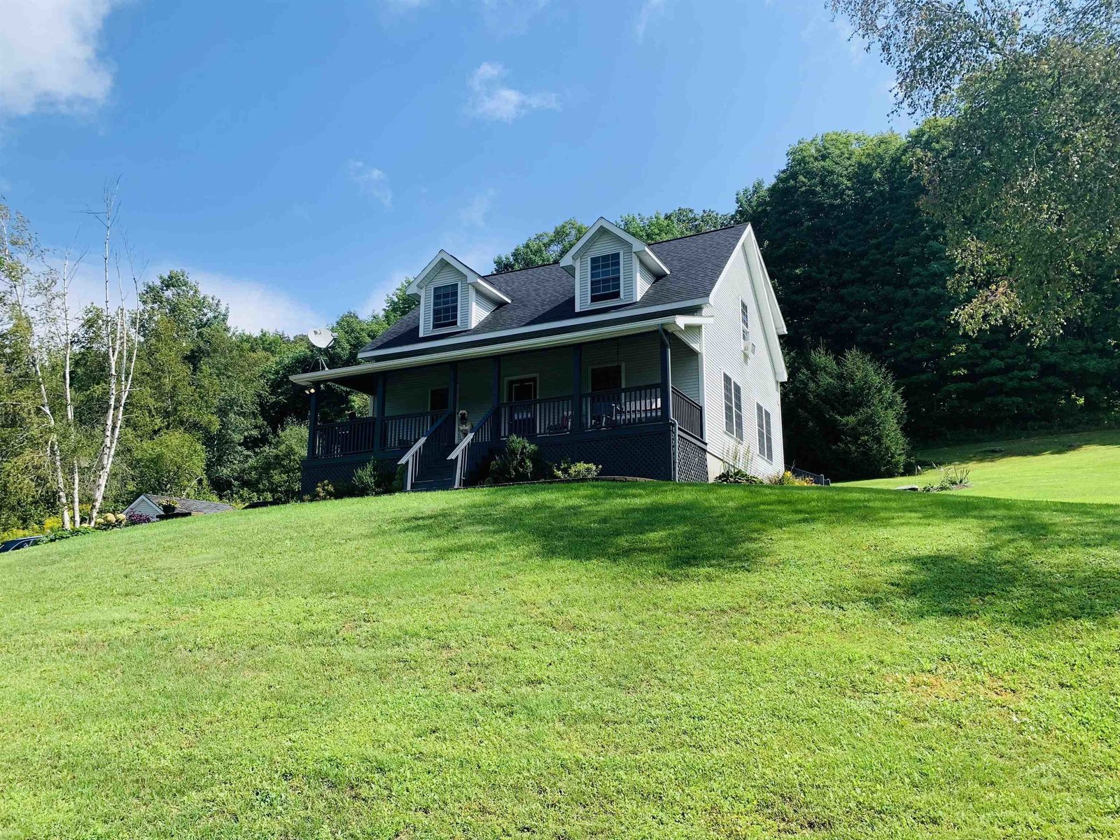Sold Status
$314,900 Sold Price
House Type
3 Beds
2 Baths
2,137 Sqft
Sold By Blue Spruce Realty, Inc.
Similar Properties for Sale
Request a Showing or More Info

Call: 802-863-1500
Mortgage Provider
Mortgage Calculator
$
$ Taxes
$ Principal & Interest
$
This calculation is based on a rough estimate. Every person's situation is different. Be sure to consult with a mortgage advisor on your specific needs.
Franklin County
Welcome to this beautiful cape with westerly exposure and breathtaking views. The home is sitting on 2.2 acres with a back-deck sprawling 24 x 14 overlooking the well landscaped elements from all angels. The front of the property has an inviting walkway up to the covered porch measuring 34 x 8. Enjoy the easy flow of the open concept kitchen/dining. The living room offers spacious seating and first floor views of kitchen/dining for conversation and entertaining. You will find a full bath and laundry room combination on the first floor measuring 9x 7 for all your needs. Next following to the den with a cozy pellet stove for extra comfort in the colder months to nestle into. The second floor landing is easily used for office space or reading nook with views of the gorgeous back lawns. Window seats grace the bedrooms for soothing downtime. The homeowners will love full baths on the first and second floor! A walkout basement that is partially finished lets you design to your needs with a finished space 17 x 14! Space for storage is awaiting in the utility room 30 x 13 to leave you organized for all seasons. Just doors down from the Bakersfield Golf Course!! †
Property Location
Property Details
| Sold Price $314,900 | Sold Date Dec 10th, 2021 | |
|---|---|---|
| List Price $324,900 | Total Rooms 9 | List Date Aug 30th, 2021 |
| Cooperation Fee Unknown | Lot Size 2.2 Acres | Taxes $4,595 |
| MLS# 4880249 | Days on Market 1179 Days | Tax Year 2021 |
| Type House | Stories 2 1/2 | Road Frontage 300 |
| Bedrooms 3 | Style Cape | Water Frontage |
| Full Bathrooms 2 | Finished 2,137 Sqft | Construction No, Existing |
| 3/4 Bathrooms 0 | Above Grade 1,682 Sqft | Seasonal No |
| Half Bathrooms 0 | Below Grade 455 Sqft | Year Built 1998 |
| 1/4 Bathrooms 0 | Garage Size Car | County Franklin |
| Interior Features |
|---|
| Equipment & AppliancesRefrigerator, Microwave, Stove - Gas, , Pellet Stove |
| Living Room 18 x 17, 1st Floor | Dining Room 14 x 12, 1st Floor | Kitchen 13 x 12, 1st Floor |
|---|---|---|
| Bath - Full 9 x 7, 1st Floor | Den 13 x 10, 1st Floor | Other 13 x 12, 2nd Floor |
| Bedroom 17 x 12, 2nd Floor | Bath - Full 9 x 8 1/2, 2nd Floor | Primary Bedroom 25 x 10, 2nd Floor |
| Foyer 14 x 10, Basement | Utility Room 30 x 13, Basement | Family Room 17 x 14, Basement |
| ConstructionWood Frame |
|---|
| BasementWalkout, Partially Finished |
| Exterior FeaturesDeck, Garden Space, Porch - Covered |
| Exterior Vinyl Siding | Disability Features |
|---|---|
| Foundation Concrete | House Color Gray |
| Floors | Building Certifications |
| Roof Shingle | HERS Index |
| Directions |
|---|
| Lot Description, Country Setting |
| Garage & Parking , |
| Road Frontage 300 | Water Access |
|---|---|
| Suitable Use | Water Type |
| Driveway Crushed/Stone | Water Body |
| Flood Zone No | Zoning Residential |
| School District Bakersfield School District | Middle |
|---|---|
| Elementary Bakersfield Elementary School | High Bellows Free Academy |
| Heat Fuel Oil | Excluded |
|---|---|
| Heating/Cool None, Baseboard | Negotiable |
| Sewer 1000 Gallon | Parcel Access ROW |
| Water Drilled Well | ROW for Other Parcel |
| Water Heater Domestic | Financing |
| Cable Co | Documents |
| Electric On-Site | Tax ID 024-007-10484 |

† The remarks published on this webpage originate from Listed By Amy Gerrity-Parent of Amy Gerrity-Parent Realty via the PrimeMLS IDX Program and do not represent the views and opinions of Coldwell Banker Hickok & Boardman. Coldwell Banker Hickok & Boardman cannot be held responsible for possible violations of copyright resulting from the posting of any data from the PrimeMLS IDX Program.

 Back to Search Results
Back to Search Results










