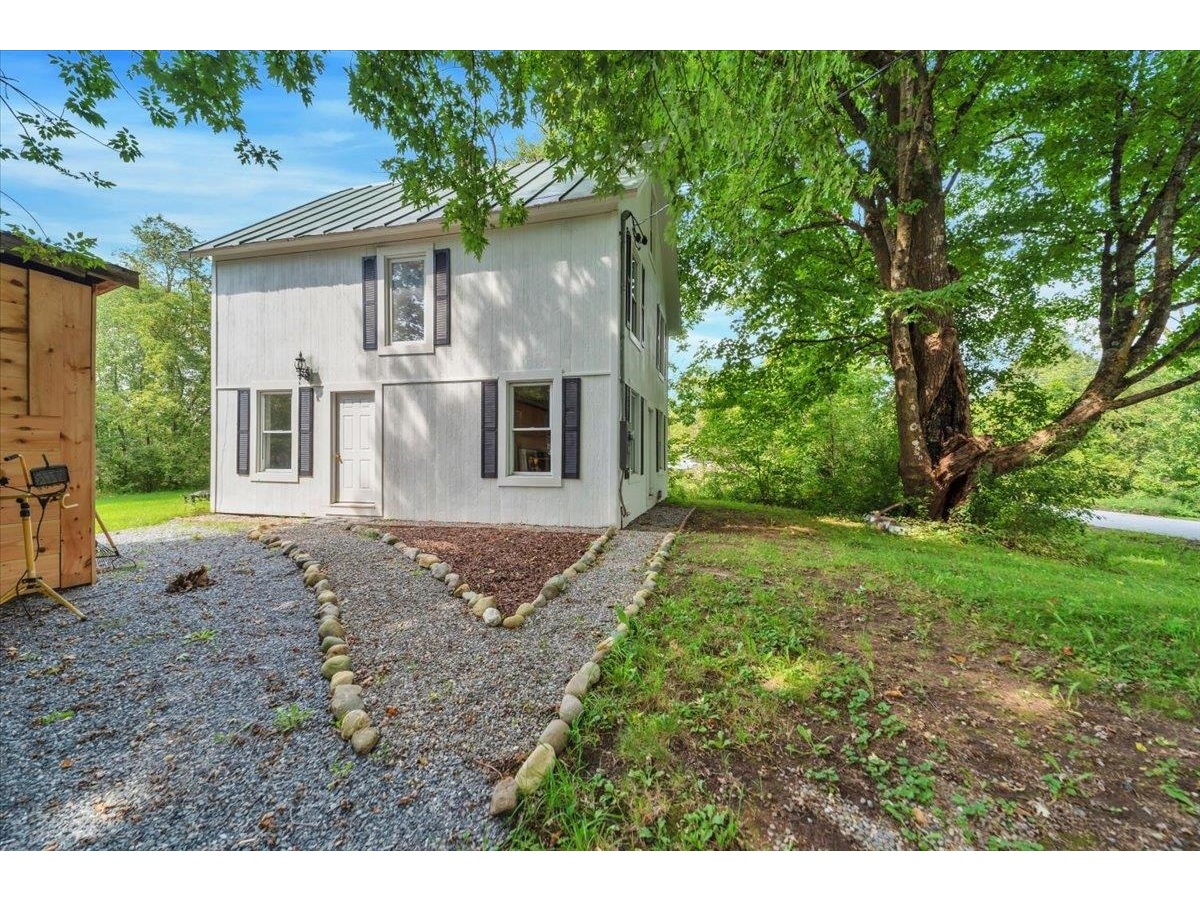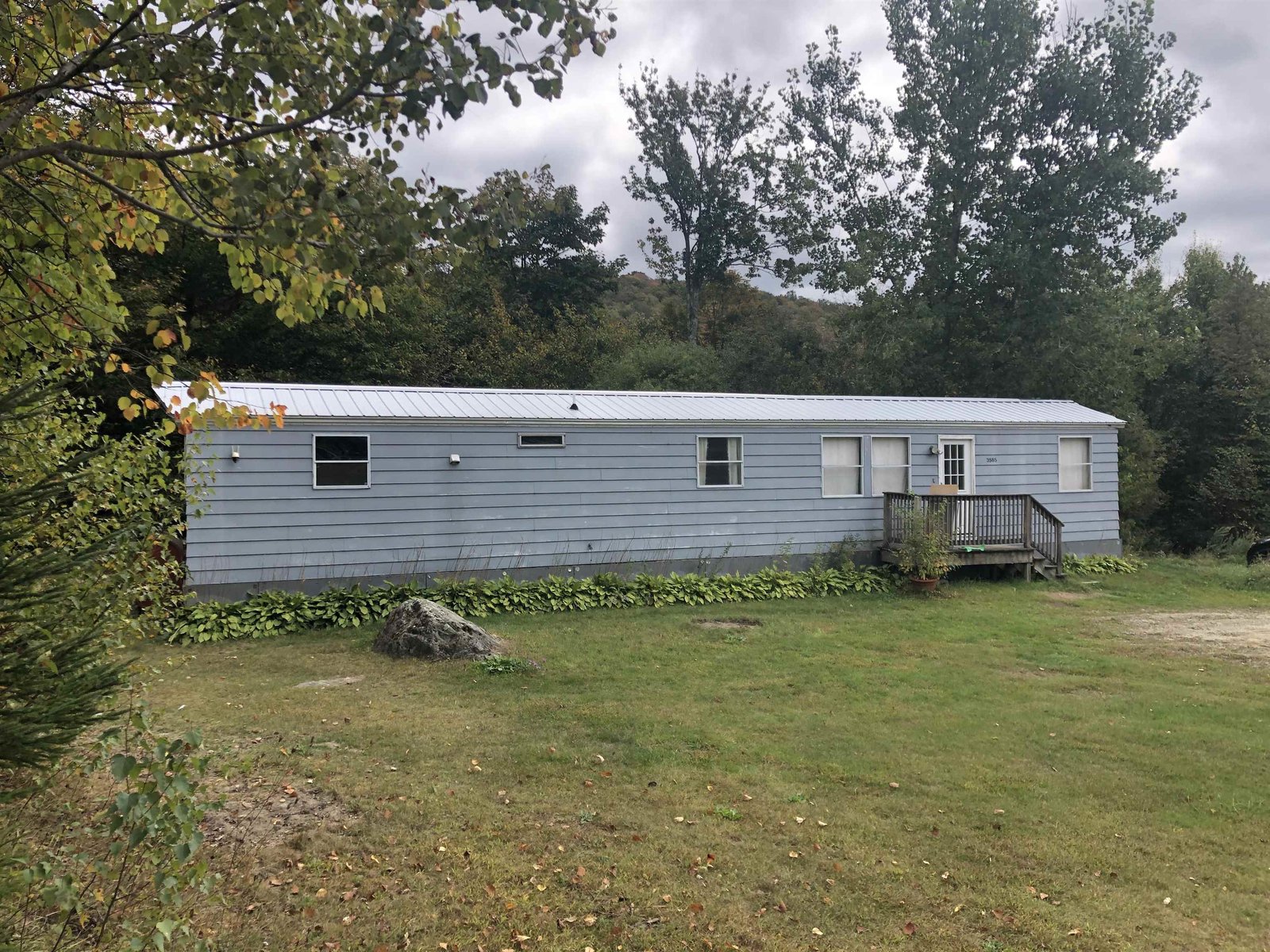Sold Status
$222,500 Sold Price
House Type
3 Beds
2 Baths
1,200 Sqft
Sold By Matt Lumsden Real Estate
Similar Properties for Sale
Request a Showing or More Info

Call: 802-863-1500
Mortgage Provider
Mortgage Calculator
$
$ Taxes
$ Principal & Interest
$
This calculation is based on a rough estimate. Every person's situation is different. Be sure to consult with a mortgage advisor on your specific needs.
Franklin County
Better than new well-maintained 3 year old ranch home with 3 bedrooms & 2 full baths. This light & bright home sits on 2 acres in a small country neighborhood on a dead end road. Enjoy the many upgrades this home has to offer- granite countertops, hardwood & tile floors, radiant floor heat, beautiful cabinetry in the kitchen & baths, gorgeous lighting fixtures throughout, double closets in the master- there are too many upgrades to name! This house is thoughtfully designed with great flow for entertaining & lots of storage space. Daylight basement provides room to expand. The yard will really capture you- a covered front porch to relax on, a large back deck off the living room slider for entertaining, a pool, fenced in yard, & beautiful mountain and sunrise/sunset views. Simply stunning inside and out! A must see property. †
Property Location
Property Details
| Sold Price $222,500 | Sold Date Sep 6th, 2017 | |
|---|---|---|
| List Price $225,000 | Total Rooms 5 | List Date Jun 22nd, 2017 |
| Cooperation Fee Unknown | Lot Size 2 Acres | Taxes $3,590 |
| MLS# 4642808 | Days on Market 2709 Days | Tax Year 2016 |
| Type House | Stories 1 | Road Frontage 0 |
| Bedrooms 3 | Style Ranch | Water Frontage |
| Full Bathrooms 2 | Finished 1,200 Sqft | Construction No, Existing |
| 3/4 Bathrooms 0 | Above Grade 1,200 Sqft | Seasonal No |
| Half Bathrooms 0 | Below Grade 0 Sqft | Year Built 2014 |
| 1/4 Bathrooms 0 | Garage Size 1 Car | County Franklin |
| Interior FeaturesPrimary BR with BA, Dining Area, Kitchen/Dining |
|---|
| Equipment & Appliances, , Multi Zone |
| ConstructionWood Frame |
|---|
| BasementWalkout, Daylight |
| Exterior FeaturesPool-Above Ground, Partial Fence, Deck |
| Exterior Vinyl | Disability Features |
|---|---|
| Foundation Poured Concrete | House Color |
| Floors Tile, Hardwood | Building Certifications |
| Roof Shingle-Asphalt | HERS Index |
| DirectionsFrom St. Albans, Take VT Route 36 east approx. 15 miles to the intersection of VT Route 108 in Bakersfield village, take a right on VT Rte 108, take 1st right onto Sunset View Drive. As the street turns north, the house is on the left. See sign. |
|---|
| Lot Description, Mountain View, View, Country Setting, View |
| Garage & Parking Attached |
| Road Frontage 0 | Water Access |
|---|---|
| Suitable Use | Water Type |
| Driveway Crushed/Stone | Water Body |
| Flood Zone No | Zoning Residential |
| School District NA | Middle Bakersfield Elementary School |
|---|---|
| Elementary Bakersfield Elementary School | High Choice |
| Heat Fuel Oil | Excluded Pellet Stove |
|---|---|
| Heating/Cool None, Multi Zone, In Floor, Radiant Floor | Negotiable |
| Sewer Septic | Parcel Access ROW |
| Water Unknown | ROW for Other Parcel |
| Water Heater Owned | Financing , Cash Only, VA, Conventional, Rural Development, FHA |
| Cable Co | Documents |
| Electric Circuit Breaker(s) | Tax ID 02400710777 |

† The remarks published on this webpage originate from Listed By Mary Ann Recica of Blue Spruce Realty, Inc. via the PrimeMLS IDX Program and do not represent the views and opinions of Coldwell Banker Hickok & Boardman. Coldwell Banker Hickok & Boardman cannot be held responsible for possible violations of copyright resulting from the posting of any data from the PrimeMLS IDX Program.

 Back to Search Results
Back to Search Results










