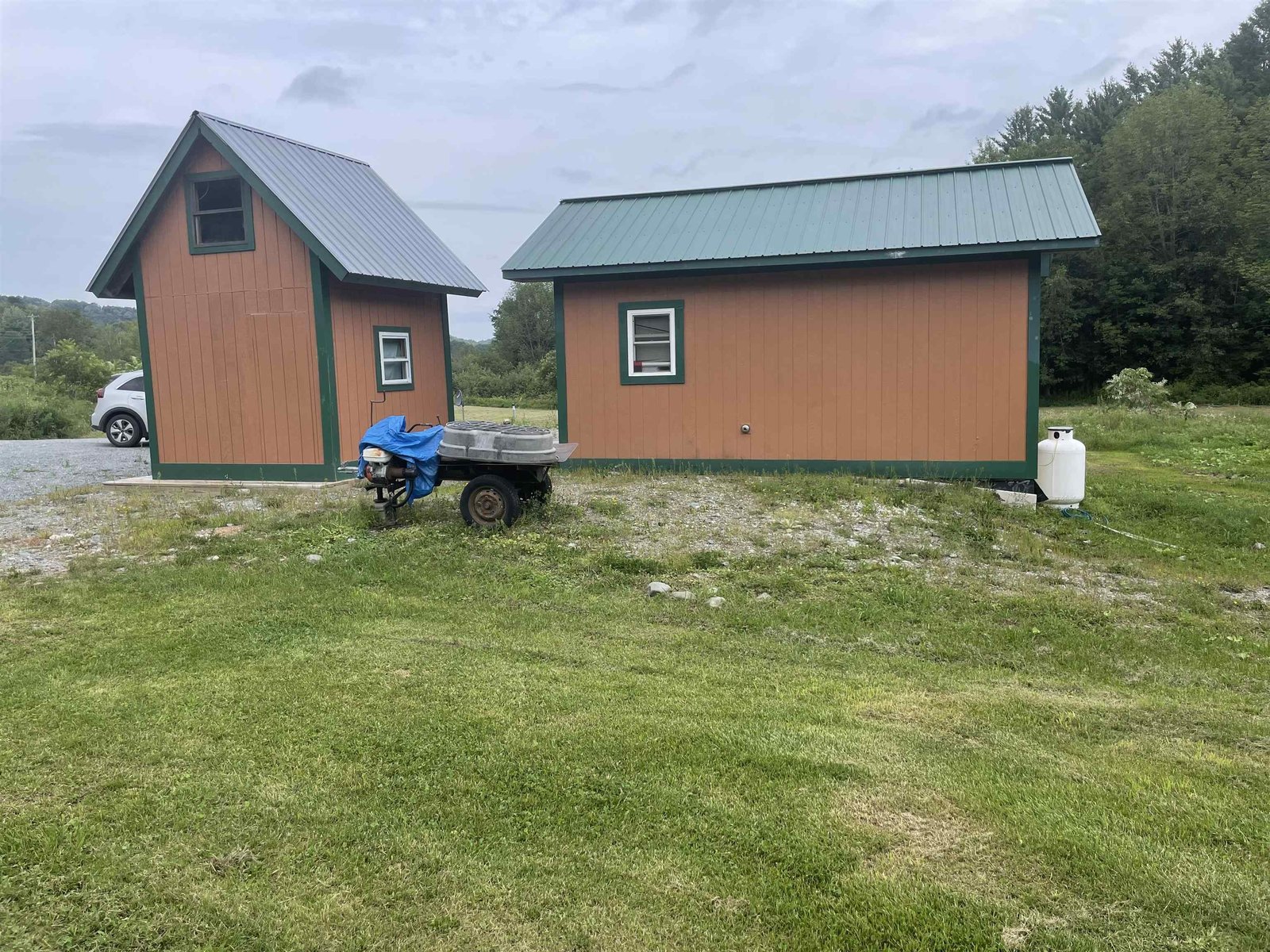Sold Status
$164,900 Sold Price
House Type
3 Beds
2 Baths
1,500 Sqft
Sold By Philip Gerbode of Coldwell Banker Hickok and Boardman
Similar Properties for Sale
Request a Showing or More Info

Call: 802-863-1500
Mortgage Provider
Mortgage Calculator
$
$ Taxes
$ Principal & Interest
$
This calculation is based on a rough estimate. Every person's situation is different. Be sure to consult with a mortgage advisor on your specific needs.
Franklin County
Incredible oppourtunity to own an adorable Cape. 3BR, 1.5 baths, formal dining room, large deck, 2 car garage, spacious back yard close to rail trail and 4+ star energy rated home. Approx 15 miles from I89 exit 19 to your doorstep, yet that peaceful serenity of the country. †
Property Location
Property Details
| Sold Price $164,900 | Sold Date Apr 29th, 2013 | |
|---|---|---|
| List Price $169,000 | Total Rooms 8 | List Date Feb 12th, 2013 |
| Cooperation Fee Unknown | Lot Size 0.74 Acres | Taxes $2,961 |
| MLS# 4216336 | Days on Market 4300 Days | Tax Year 2012 |
| Type House | Stories 2 | Road Frontage 163 |
| Bedrooms 3 | Style Cape | Water Frontage |
| Full Bathrooms 1 | Finished 1,500 Sqft | Construction , Existing |
| 3/4 Bathrooms 0 | Above Grade 1,500 Sqft | Seasonal No |
| Half Bathrooms 1 | Below Grade 0 Sqft | Year Built 1996 |
| 1/4 Bathrooms 0 | Garage Size 2 Car | County Franklin |
| Interior FeaturesBar, Blinds, Ceiling Fan, Dining Area, Laundry Hook-ups, Natural Woodwork, Walk-in Closet, Walk-in Pantry, Laundry - 1st Floor |
|---|
| Equipment & AppliancesDishwasher, |
| Kitchen 14 x 14, 1st Floor | Dining Room 14 x 10, 1st Floor | Living Room 12 x 13, 1st Floor |
|---|---|---|
| Office/Study 11 x 11, 1st Floor | Primary Bedroom 17 x 13, 2nd Floor | Bedroom 11 x 11, 2nd Floor |
| Bedroom 11 x 11, 2nd Floor |
| Construction |
|---|
| BasementInterior, Full |
| Exterior FeaturesDeck, Other, Porch - Covered |
| Exterior Vinyl | Disability Features 1st Floor 1/2 Bathrm, 1st Floor Hrd Surfce Flr |
|---|---|
| Foundation Concrete | House Color Beige |
| Floors Vinyl, Carpet, Laminate | Building Certifications |
| Roof Metal | HERS Index |
| DirectionsI-89 Exit 19, right onto Rte 104, first right to Rte 36, continue approx 10-12 miles to Bakersfield, left onto Main St., left to Avenue Rd, left onto Smith Rd, house on right, watch for sign. |
|---|
| Lot Description, Trail/Near Trail, Level, Country Setting, Snowmobile Trail |
| Garage & Parking Detached, , 2 Parking Spaces |
| Road Frontage 163 | Water Access |
|---|---|
| Suitable Use | Water Type |
| Driveway Gravel | Water Body |
| Flood Zone No | Zoning R |
| School District NA | Middle Bakersfield Elementary School |
|---|---|
| Elementary Bakersfield Elementary School | High Choice |
| Heat Fuel Oil | Excluded |
|---|---|
| Heating/Cool Baseboard | Negotiable |
| Sewer Septic, Leach Field | Parcel Access ROW Yes |
| Water Public | ROW for Other Parcel No |
| Water Heater Oil | Financing , Conventional, Cash Only, Co-Op |
| Cable Co | Documents Deed |
| Electric 200 Amp | Tax ID 02400710085 |

† The remarks published on this webpage originate from Listed By Stacie M. Callan of RE/MAX North Professionals via the PrimeMLS IDX Program and do not represent the views and opinions of Coldwell Banker Hickok & Boardman. Coldwell Banker Hickok & Boardman cannot be held responsible for possible violations of copyright resulting from the posting of any data from the PrimeMLS IDX Program.

 Back to Search Results
Back to Search Results






