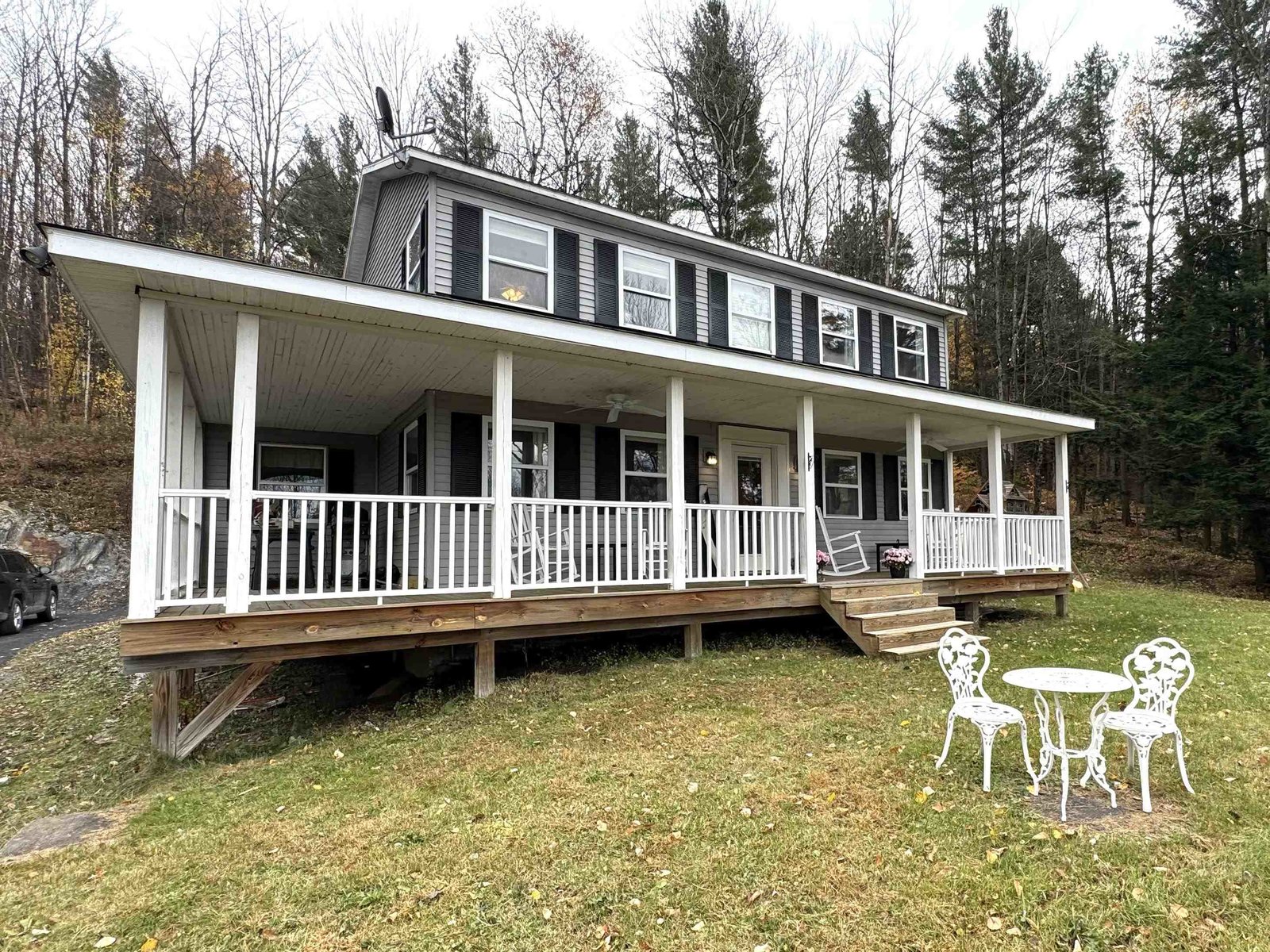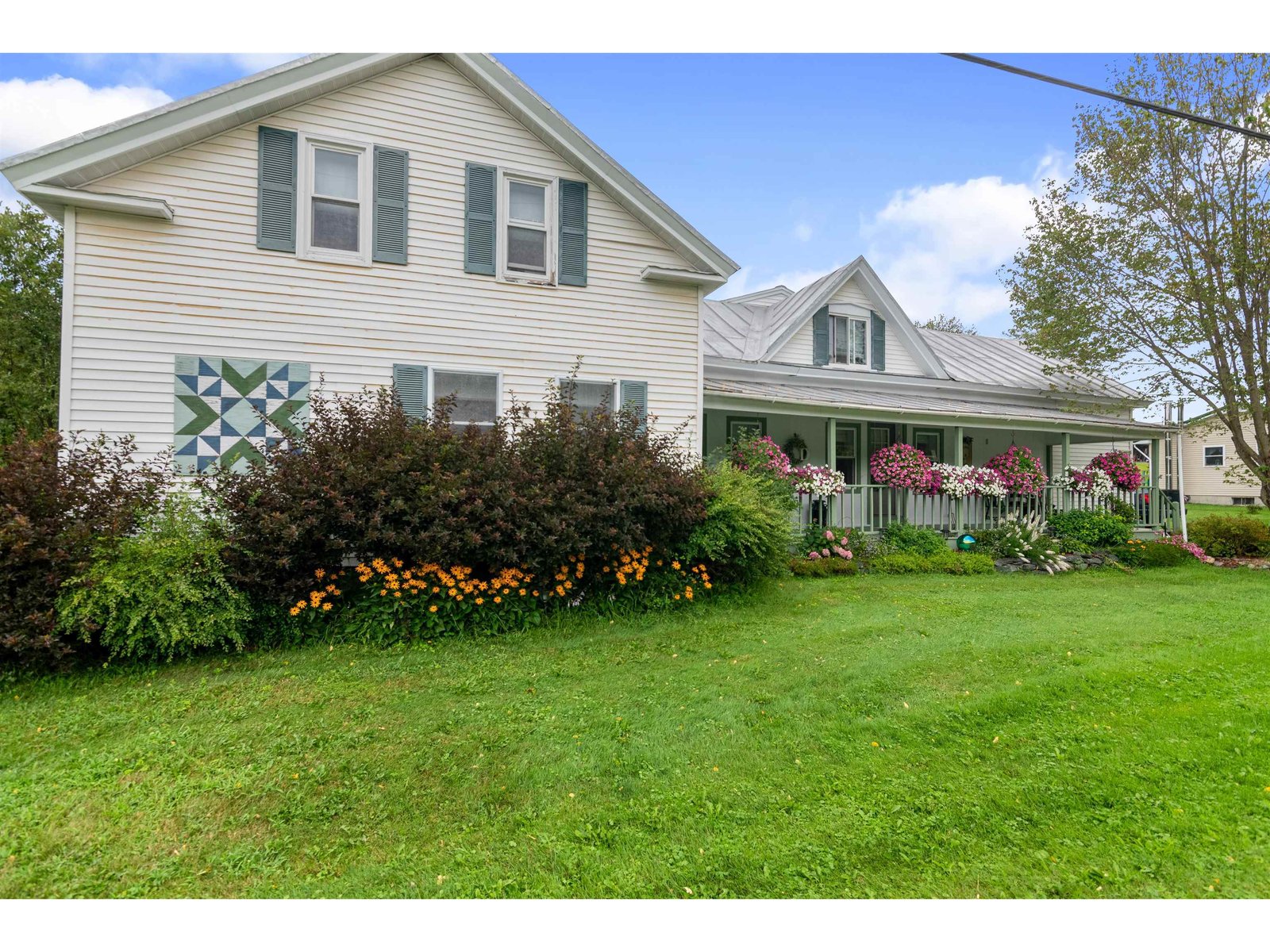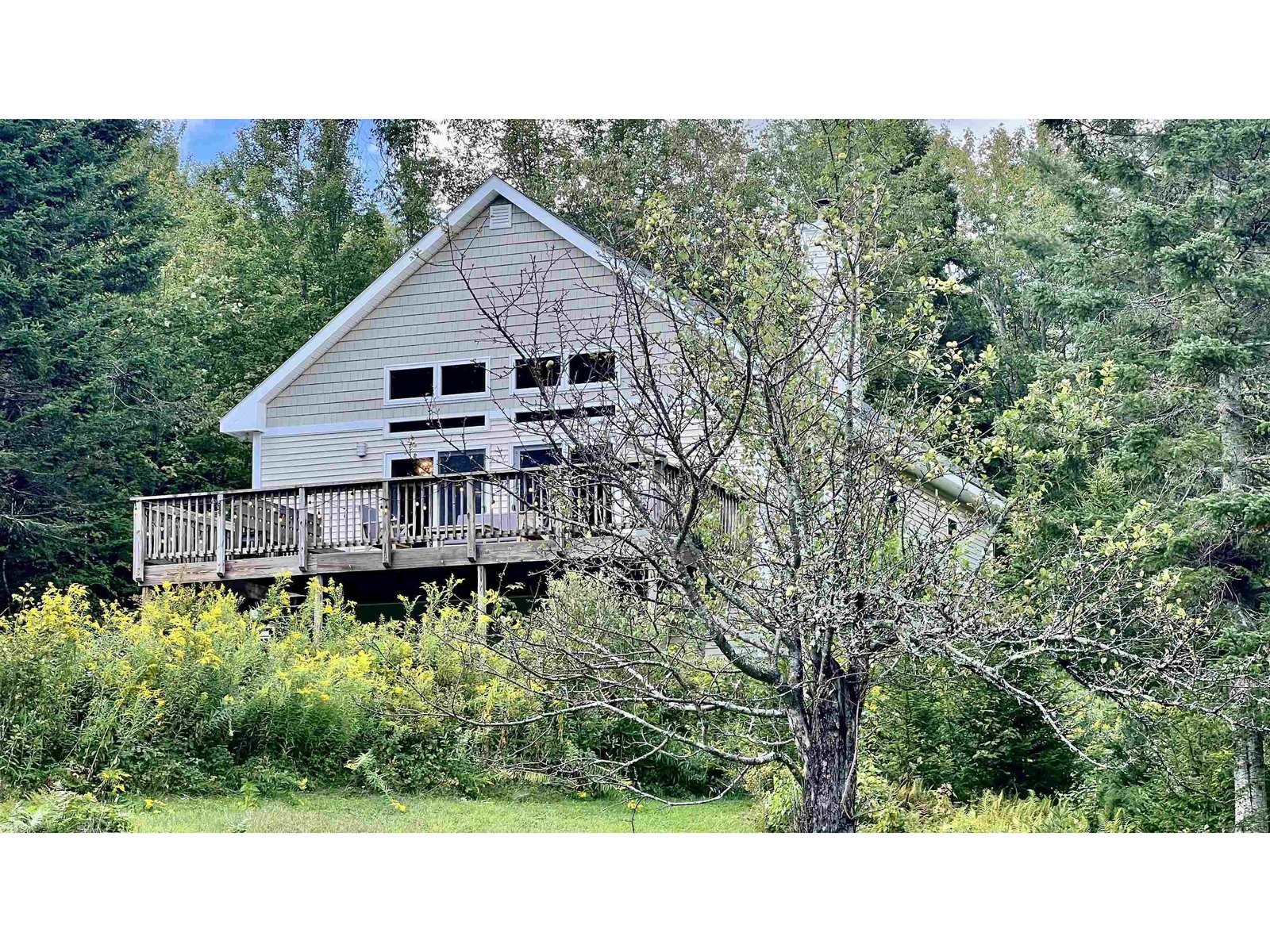Sold Status
$475,000 Sold Price
House Type
3 Beds
3 Baths
2,980 Sqft
Sold By EXP Realty
Similar Properties for Sale
Request a Showing or More Info

Call: 802-863-1500
Mortgage Provider
Mortgage Calculator
$
$ Taxes
$ Principal & Interest
$
This calculation is based on a rough estimate. Every person's situation is different. Be sure to consult with a mortgage advisor on your specific needs.
Franklin County
Quiet Tasteful Country Homestead. Move-in ready 2900 sq.ft modern 3BR, 2.5 bath on private road, off public paved road and 20 minutes to St. Albans. Sun infuses the open concept main floor to kitchen, dining and living room spaces, with propane VT Castings stove and full bath. House design supports privacy; 2nd floor primary bedroom suite overlooks orchard and meadow with walk-in closet and 13 x 7 tiled, 5 piece bath. Two more bedrooms share a foyer, interior stairs and walk-out access in basement. Thoughtful, next-level engineering for efficient, easy living. For starters; radiant floor heat and propane stove on main floor, baseboard water in basement and garage, propane wall unit on 2nd floor. Substantial mudroom/gear zone built into heated garage, with side entrance and 1/2 bath. Well insulated. Storm-ready too; generator connects via basement sub-panel. 26x9 utility/storage area, central vac too. An excellent 10 acres, too! Outside; workshop/garage, big event fire pit w/ fountain. Two decks face South. About 5.3 open acres feature mature and new apple trees, mature and new blueberry and raspberry bushes and christmas trees. This home has been continuously improved. Choice for high school. Seller prefers selling "as-is". Well is 10gpm. OPEN HOUSE CANCELED. †
Property Location
Property Details
| Sold Price $475,000 | Sold Date Jun 30th, 2023 | |
|---|---|---|
| List Price $475,000 | Total Rooms 5 | List Date May 3rd, 2023 |
| Cooperation Fee Unknown | Lot Size 10.1 Acres | Taxes $4,930 |
| MLS# 4950978 | Days on Market 568 Days | Tax Year 2022 |
| Type House | Stories 2 | Road Frontage 542 |
| Bedrooms 3 | Style Contemporary | Water Frontage |
| Full Bathrooms 2 | Finished 2,980 Sqft | Construction No, Existing |
| 3/4 Bathrooms 0 | Above Grade 2,502 Sqft | Seasonal No |
| Half Bathrooms 1 | Below Grade 478 Sqft | Year Built 2000 |
| 1/4 Bathrooms 0 | Garage Size 2 Car | County Franklin |
| Interior FeaturesCentral Vacuum, Dining Area, Kitchen/Dining, Natural Light, Security, Soaking Tub, Vaulted Ceiling, Walk-in Closet, Laundry - 1st Floor |
|---|
| Equipment & AppliancesRefrigerator, Range-Gas, Dishwasher, Washer, Microwave, Dryer - Gas, Smoke Detector, Stove-Gas, Generator - Portable, Gas Heat Stove |
| Kitchen/Dining 23 x 10, 1st Floor | Living Room 23 x 15 x 15 high, 1st Floor | Bath - Full 10 x 4, 1st Floor |
|---|---|---|
| Foyer 12 x 10, 1st Floor | Primary BR Suite 24 x 16, 2nd Floor | Other 11 x 8, 2nd Floor |
| Bath - Full 13 x 7, 2nd Floor | Bedroom 12 x 10, Basement | Bedroom 12 x 11, Basement |
| Foyer 11 x 5, Basement | Utility Room 26 x 9, Basement | Mudroom 9 x 7, 1st Floor |
| Bath - 1/2 1st Floor |
| ConstructionWood Frame |
|---|
| BasementWalkout, Climate Controlled, Concrete, Daylight, Unfinished, Storage Space, Full, Partially Finished, Interior Stairs, Storage Space, Unfinished, Walkout |
| Exterior FeaturesDeck, Natural Shade, Outbuilding |
| Exterior Vinyl Siding | Disability Features 1st Floor Full Bathrm, Paved Parking, 1st Floor Laundry |
|---|---|
| Foundation Poured Concrete | House Color cocoa |
| Floors Carpet, Tile, Vinyl Plank | Building Certifications |
| Roof Shingle-Asphalt | HERS Index |
| DirectionsTake VT 108N to Boston Post Road North. Follow about 2 miles past Bakersfield Golf Club to Birch Way on Left. Sign. OPEN HOUSE CANCELED |
|---|
| Lot DescriptionYes, Wooded, Sloping, Level, Sloping, Wooded, Privately Maintained, Rural Setting, Near Golf Course, Rural |
| Garage & Parking Attached, Auto Open, Direct Entry, Finished, Heated, Driveway, Garage |
| Road Frontage 542 | Water Access |
|---|---|
| Suitable UseAgriculture/Produce, Land:Woodland, Land:Pasture, Woodland | Water Type |
| Driveway Paved | Water Body |
| Flood Zone No | Zoning 10 acre |
| School District Bakersfield School District | Middle Bakersfield Elementary School |
|---|---|
| Elementary Bakersfield Elementary School | High Choice |
| Heat Fuel Oil, Gas-LP/Bottle | Excluded Tools and equipment. Some negotiable. Ask for list. |
|---|---|
| Heating/Cool None, Wall Furnace, Baseboard, Wall Furnace | Negotiable Other |
| Sewer Concrete, Leach Field - Conventionl, Pumping Station | Parcel Access ROW No |
| Water Drilled Well, On-Site Well Exists | ROW for Other Parcel No |
| Water Heater Domestic, Gas-Lp/Bottle, Off Boiler, Off Boiler | Financing |
| Cable Co Hughes Net | Documents Property Disclosure, Deed, Plot Plan, Deed, Plot Plan, Property Disclosure |
| Electric Wired for Generator, Circuit Breaker(s) | Tax ID 024-007-10634 |

† The remarks published on this webpage originate from Listed By Amber Foote of Blue Spruce Realty, Inc. via the PrimeMLS IDX Program and do not represent the views and opinions of Coldwell Banker Hickok & Boardman. Coldwell Banker Hickok & Boardman cannot be held responsible for possible violations of copyright resulting from the posting of any data from the PrimeMLS IDX Program.

 Back to Search Results
Back to Search Results










