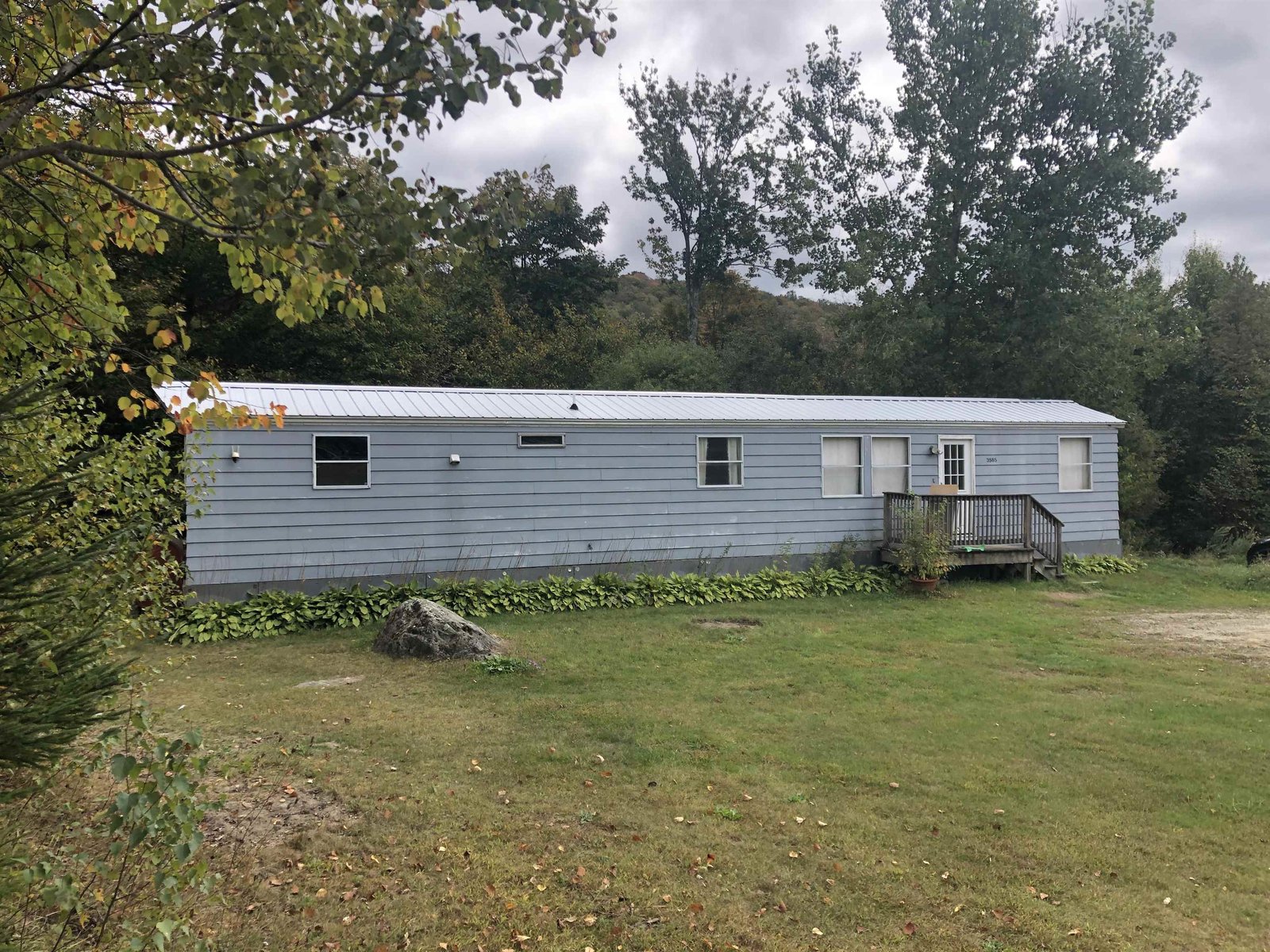Sold Status
$167,000 Sold Price
House Type
3 Beds
1 Baths
1,358 Sqft
Sold By
Similar Properties for Sale
Request a Showing or More Info

Call: 802-863-1500
Mortgage Provider
Mortgage Calculator
$
$ Taxes
$ Principal & Interest
$
This calculation is based on a rough estimate. Every person's situation is different. Be sure to consult with a mortgage advisor on your specific needs.
Franklin County
Quintessential Vermont home tucked into a picturesque setting. Galley Kitchen with glass subway tiles and rustic hardwood cabinets. Step past the pantry into the dining room with oversized energy efficient windows. Light shines from all directions with an efficiently used space. Enjoy nice post and and beams in a large spacious living room. Open the double french doors leading out to a charming wooden fully fenced in area. Also, included in the sale is the outdoor fire pit. Enjoy Vermont life under the stars with a warm outdoor fire! Living room is extra cozy when the pellet stove is used. Upstairs bedrooms are tucked away on the top floor with double closets in each and painted wood flooring. Basement is partially finished with a 3rd bedroom and a 2nd living room/entertaining area, and more built-in storage! Step outside and enjoy raised flower boxes, stone walls, and a cascading wooden fence. And there is more....Take your nice snow free car out of your 2 1/2 car garage ++, which comes with a propane heater, 200 amp electrical, built in exhaust fan, and a huge workshop built-in bench, large loft storage and workshop room. Previous owner used as a welding shop. Did we mention there is a nice little hobby sugar house? This little house and .75 acres have reported to have made up to 100 gallons of maple syrup. Yummy! Put the pancakes on the grill! Just down the street from Bakersfield Village. Nice mountain Views all around. †
Property Location
Property Details
| Sold Price $167,000 | Sold Date Mar 7th, 2017 | |
|---|---|---|
| List Price $170,000 | Total Rooms 6 | List Date Dec 20th, 2016 |
| Cooperation Fee Unknown | Lot Size 0.75 Acres | Taxes $2,725 |
| MLS# 4612444 | Days on Market 2893 Days | Tax Year 2016 |
| Type House | Stories 2 | Road Frontage |
| Bedrooms 3 | Style Cape | Water Frontage |
| Full Bathrooms 1 | Finished 1,358 Sqft | Construction No, Existing |
| 3/4 Bathrooms 0 | Above Grade 1,008 Sqft | Seasonal No |
| Half Bathrooms 0 | Below Grade 350 Sqft | Year Built 1985 |
| 1/4 Bathrooms 0 | Garage Size 3 Car | County Franklin |
| Interior FeaturesCeiling Fan, Dining Area |
|---|
| Equipment & AppliancesRefrigerator, Washer, Range-Electric, Dryer, Pellet Stove |
| ConstructionOther |
|---|
| BasementInterior, Partially Finished, Stubbed In, Finished |
| Exterior FeaturesDog Fence |
| Exterior Wood | Disability Features |
|---|---|
| Foundation Concrete | House Color |
| Floors Vinyl, Laminate | Building Certifications |
| Roof Shingle-Architectural | HERS Index |
| DirectionsTake 36 through Bakersfield Village after the village take the first right at Kings Hill Road turn left at 97 Kings Hill. From 108 drive to Bakersfield Village turn right on 36 and then take the first right at Kings Hill Road turn left at 97 Kings Hill. |
|---|
| Lot DescriptionCountry Setting, In Town, Neighborhood |
| Garage & Parking Detached, 6+ Parking Spaces |
| Road Frontage | Water Access |
|---|---|
| Suitable Use | Water Type |
| Driveway Crushed/Stone | Water Body |
| Flood Zone Unknown | Zoning R |
| School District NA | Middle |
|---|---|
| Elementary | High |
| Heat Fuel Wood Pellets, Pellet | Excluded |
|---|---|
| Heating/Cool None, Baseboard | Negotiable |
| Sewer Septic | Parcel Access ROW |
| Water Public Water - On-Site | ROW for Other Parcel |
| Water Heater Separate | Financing |
| Cable Co | Documents |
| Electric Circuit Breaker(s) | Tax ID 02400710576 |

† The remarks published on this webpage originate from Listed By of RE/MAX North Professionals via the PrimeMLS IDX Program and do not represent the views and opinions of Coldwell Banker Hickok & Boardman. Coldwell Banker Hickok & Boardman cannot be held responsible for possible violations of copyright resulting from the posting of any data from the PrimeMLS IDX Program.

 Back to Search Results
Back to Search Results










