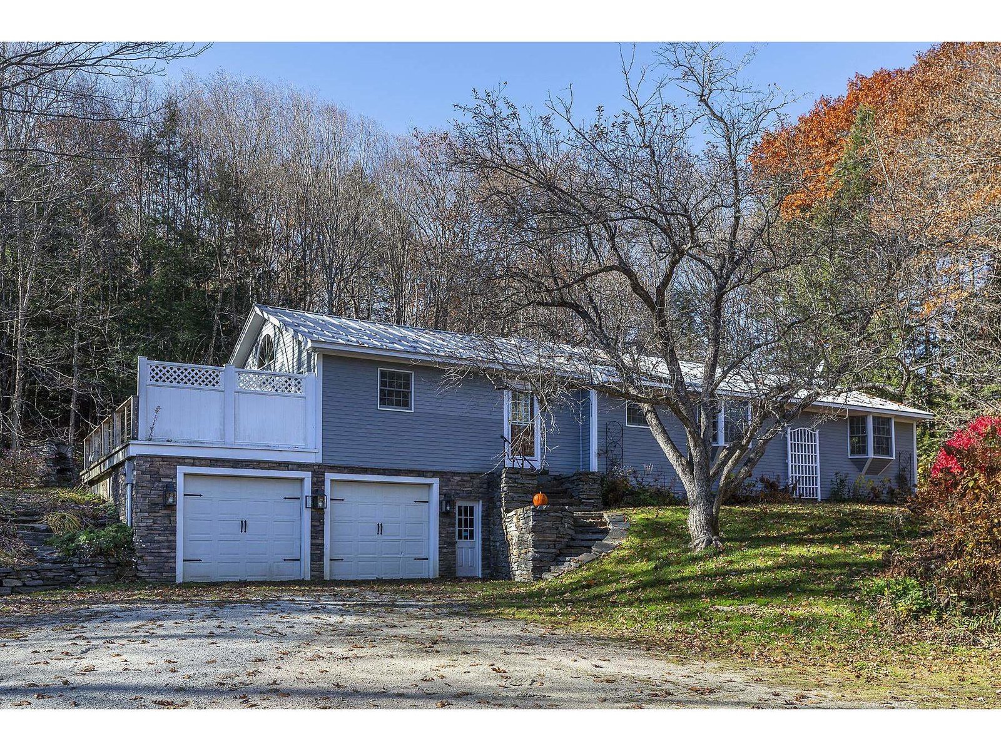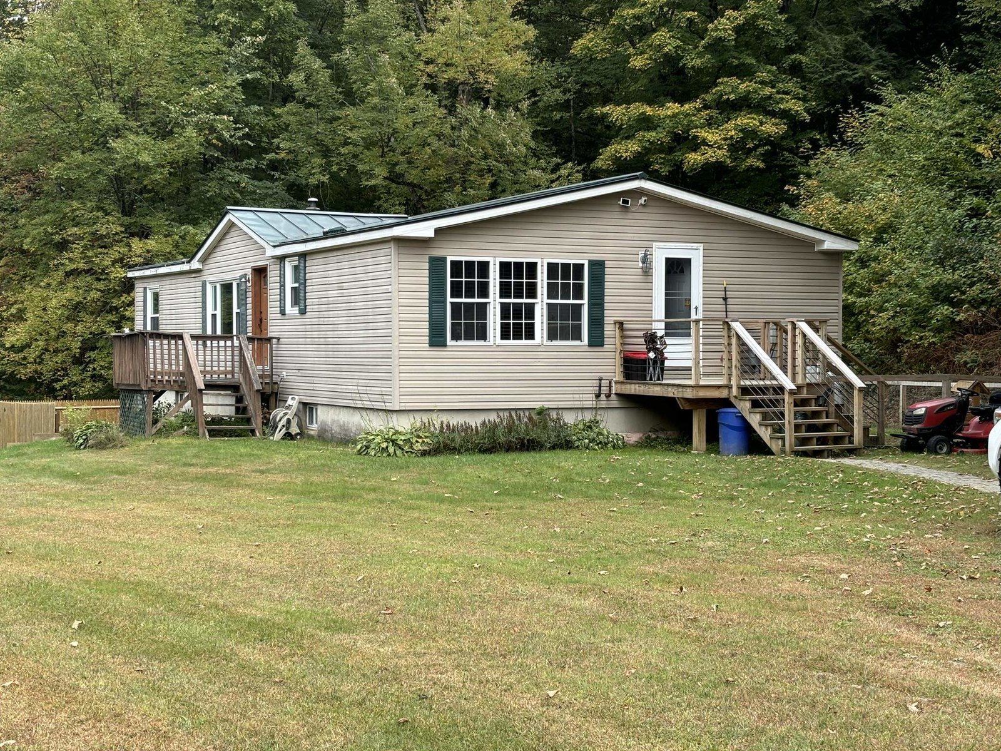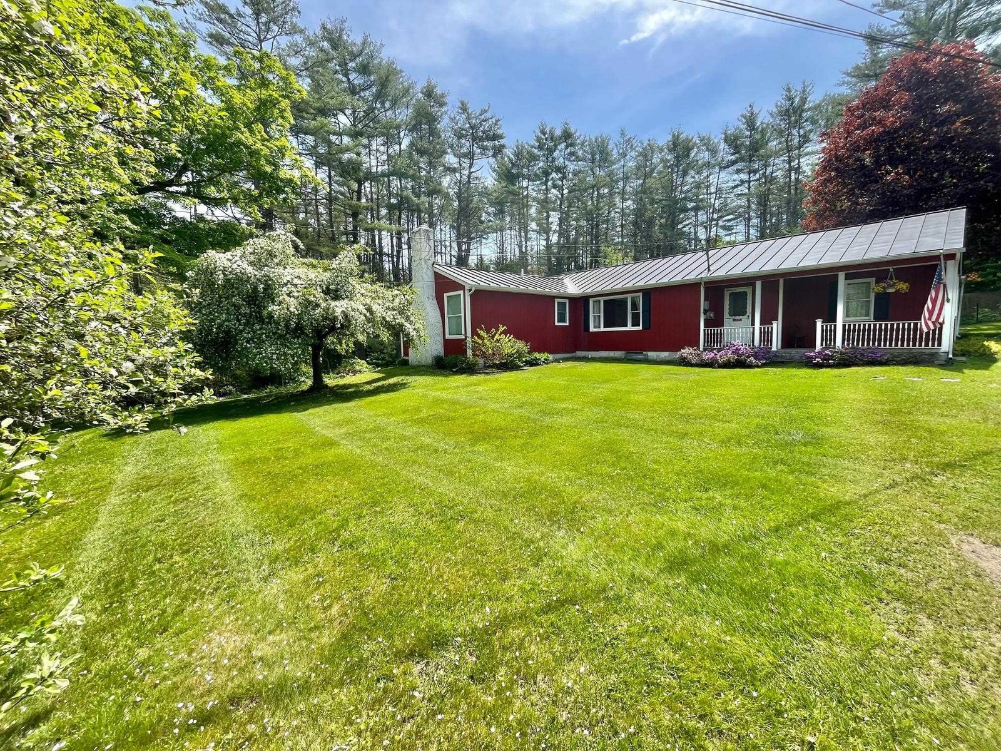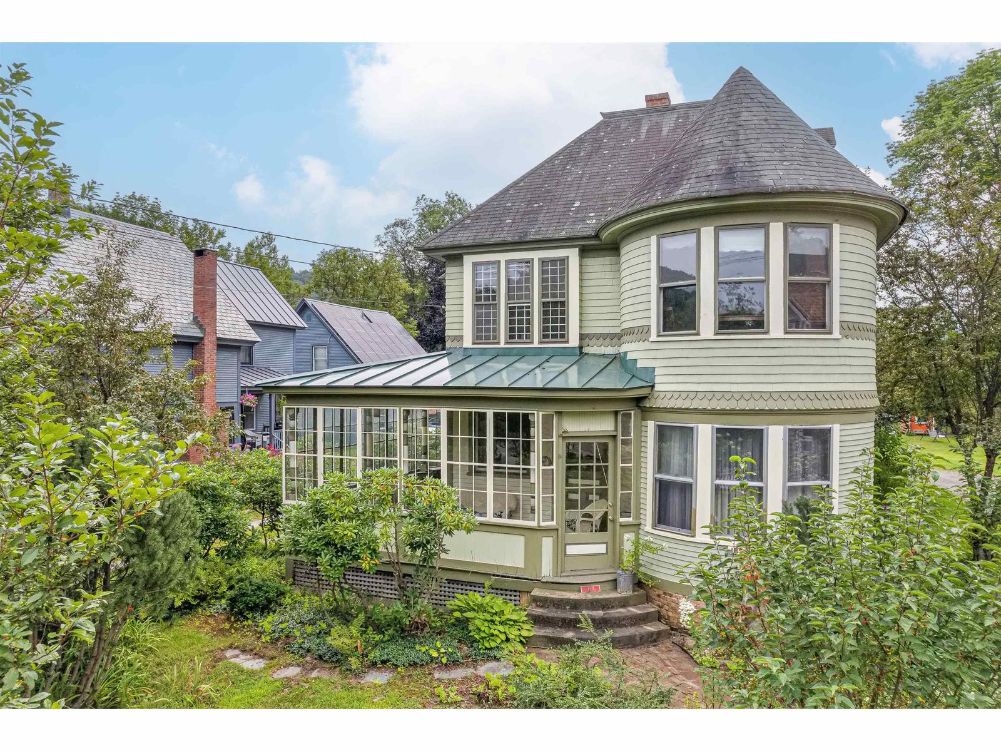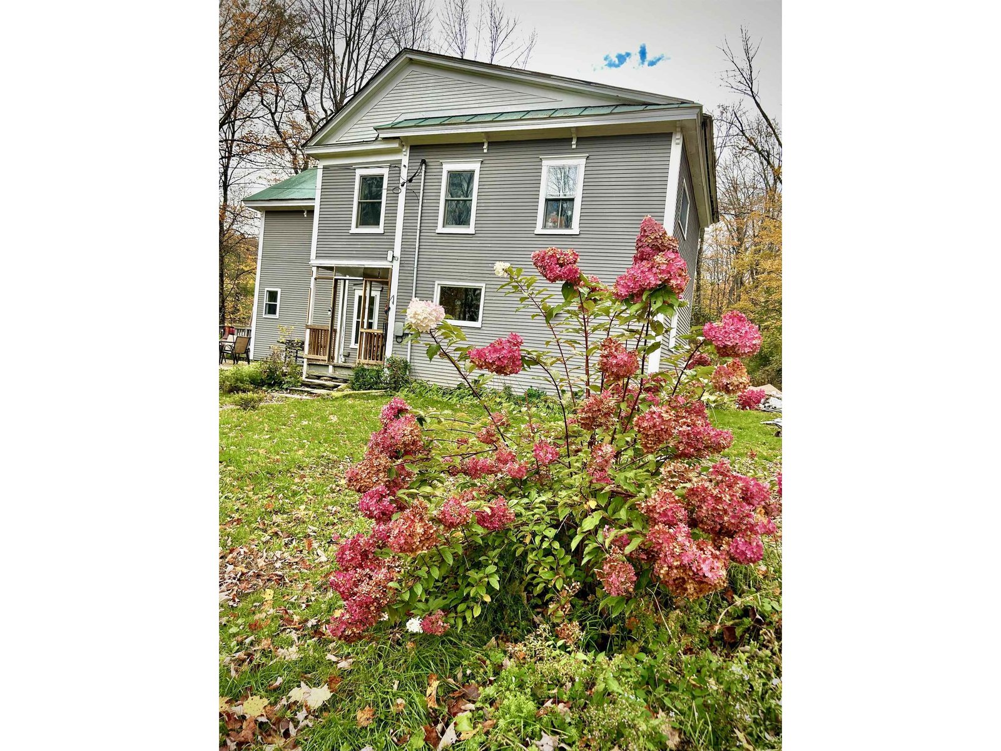Sold Status
$390,000 Sold Price
House Type
3 Beds
3 Baths
3,091 Sqft
Sold By Coldwell Banker LIFESTYLES - Hanover
Similar Properties for Sale
Request a Showing or More Info

Call: 802-863-1500
Mortgage Provider
Mortgage Calculator
$
$ Taxes
$ Principal & Interest
$
This calculation is based on a rough estimate. Every person's situation is different. Be sure to consult with a mortgage advisor on your specific needs.
Wonderful farmhouse on 18.8 acres. Antique 1790 home was updated with all-new windows and eat-in kitchen, and substantial new addition constructed in 2012 with large master bedrooms suite upstairs and guest apt down with kitchen, bath, sitting area, BR and separate outside access. Large-wrap around covered farm porch. Many updates throughout. Kitchen features newer appliances, gas range and custom poured concrete countertops. Chicken coop, raised bed gardens with blueberries, apples. 4-stall horse barn, paddocks, pastures and riding ring for the equestrian! Brook that waterfalls into the pond courses down and around property. Ancient stone walls abound. Must see! †
Property Location
Property Details
| Sold Price $390,000 | Sold Date Apr 3rd, 2018 | |
|---|---|---|
| List Price $399,000 | Total Rooms 12 | List Date Dec 7th, 2017 |
| Cooperation Fee Unknown | Lot Size 18.8 Acres | Taxes $9,191 |
| MLS# 4670300 | Days on Market 2542 Days | Tax Year 2015 |
| Type House | Stories 3 | Road Frontage 650 |
| Bedrooms 3 | Style Farmhouse | Water Frontage |
| Full Bathrooms 1 | Finished 3,091 Sqft | Construction No, Existing |
| 3/4 Bathrooms 2 | Above Grade 3,091 Sqft | Seasonal No |
| Half Bathrooms 0 | Below Grade 0 Sqft | Year Built 1791 |
| 1/4 Bathrooms 0 | Garage Size 0 Car | County Windsor |
| Interior FeaturesKitchen/Dining, Laundry Hook-ups, Primary BR w/ BA |
|---|
| Equipment & AppliancesRange-Gas, Wall Oven, Refrigerator, , Gas Heat Stove |
| Kitchen 14x26, 1st Floor | Kitchen 2nd Floor | Living Room 14x17, 1st Floor |
|---|---|---|
| Family Room 12x14, 1st Floor | Office/Study 12x13, 3rd Floor | Mudroom 1st Floor |
| Primary Bedroom 15x22, 2nd Floor | Bedroom 14x9, 2nd Floor | Bedroom 14x9, 2nd Floor |
| Bedroom 10x12, 1st Floor | Library 1st Floor | Den 12x13, 1st Floor |
| Other 6x11, 1st Floor | Other 13x18, 1st Floor | Bath - Full 1st Floor |
| Bath - 3/4 1st Floor | Bath - 3/4 2nd Floor |
| ConstructionWood Frame |
|---|
| BasementInterior, Bulkhead, Concrete |
| Exterior FeaturesBarn, Deck, Fence - Full, Outbuilding |
| Exterior Clapboard | Disability Features |
|---|---|
| Foundation Concrete | House Color White |
| Floors Softwood, Hardwood | Building Certifications |
| Roof Corrugated, Standing Seam, Metal | HERS Index |
| DirectionsFrom the Barnard General Store take Rt 12 north, house is on the right side. |
|---|
| Lot Description, Pond, Pasture, Horse Prop, Waterfall |
| Garage & Parking , |
| Road Frontage 650 | Water Access |
|---|---|
| Suitable UseHorse/Animal Farm | Water Type Pond |
| Driveway Crushed/Stone | Water Body |
| Flood Zone No | Zoning Residential |
| School District Windsor Central | Middle Woodstock Union Middle Sch |
|---|---|
| Elementary Barnard Academy | High Woodstock Senior UHSD #4 |
| Heat Fuel Gas-LP/Bottle | Excluded |
|---|---|
| Heating/Cool Other, Other, Hot Water, Baseboard | Negotiable |
| Sewer 1000 Gallon, Leach Field, Concrete | Parcel Access ROW |
| Water Drilled Well | ROW for Other Parcel |
| Water Heater Off Boiler, Owned | Financing |
| Cable Co | Documents Other, Deed |
| Electric 200 Amp, Circuit Breaker(s) | Tax ID 070-009-10571 |

† The remarks published on this webpage originate from Listed By John Snyder of Snyder Donegan Real Estate Group via the PrimeMLS IDX Program and do not represent the views and opinions of Coldwell Banker Hickok & Boardman. Coldwell Banker Hickok & Boardman cannot be held responsible for possible violations of copyright resulting from the posting of any data from the PrimeMLS IDX Program.

 Back to Search Results
Back to Search Results