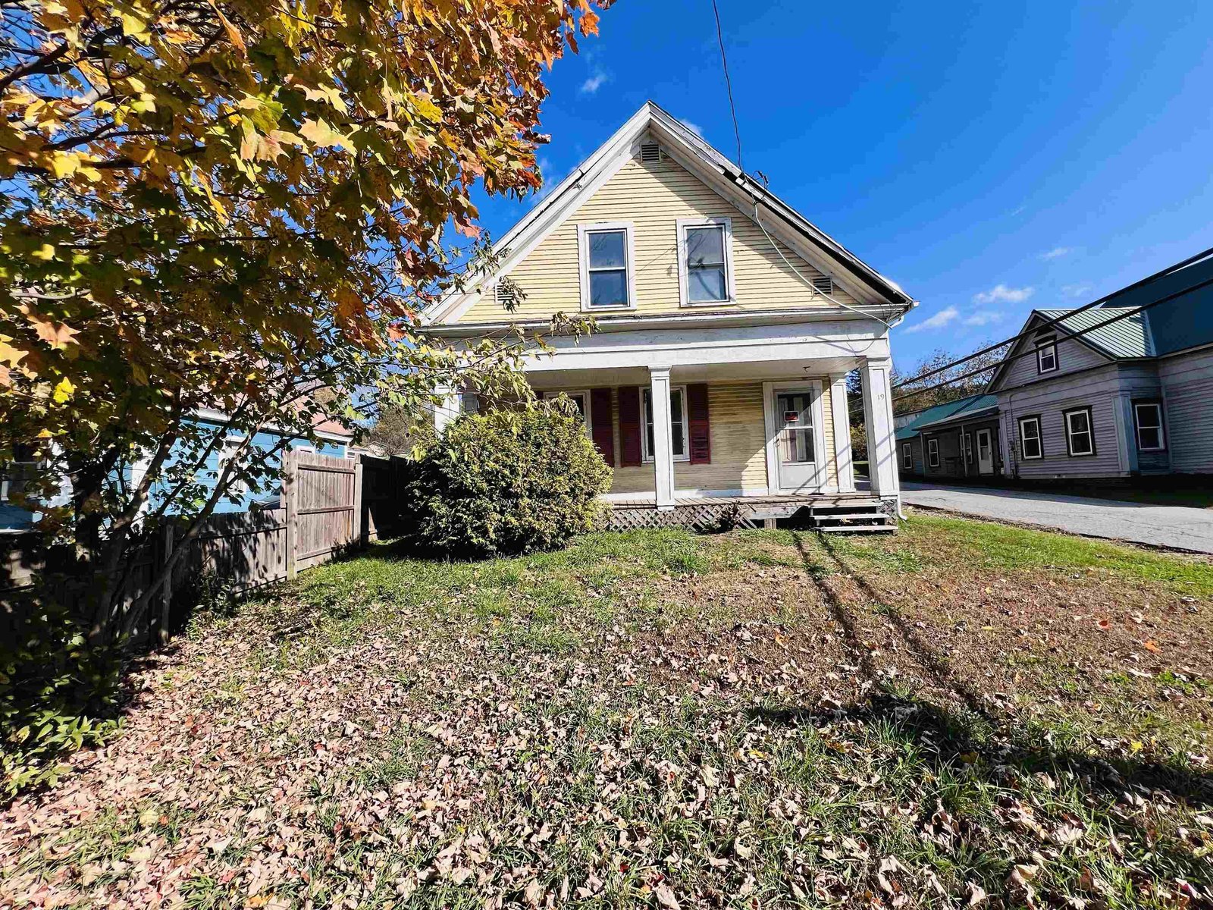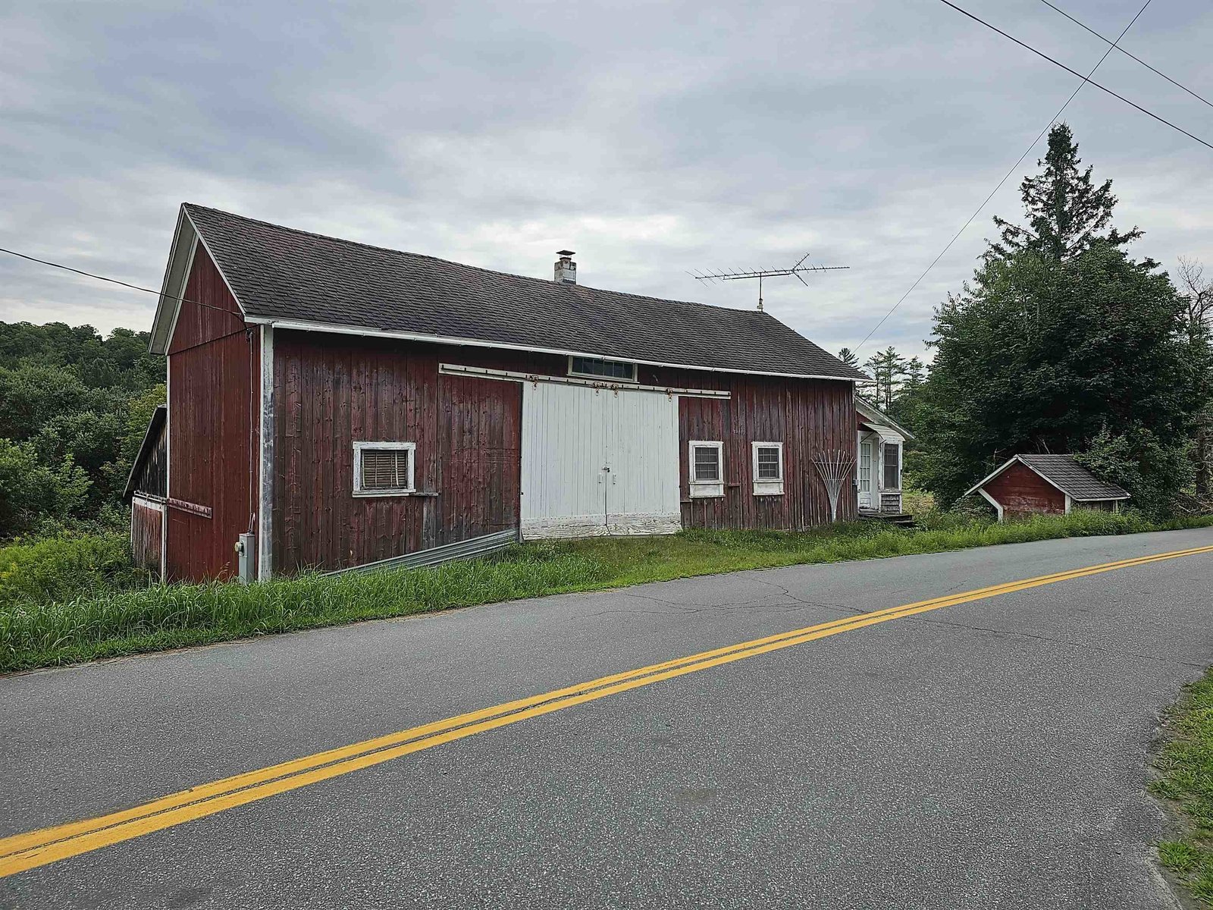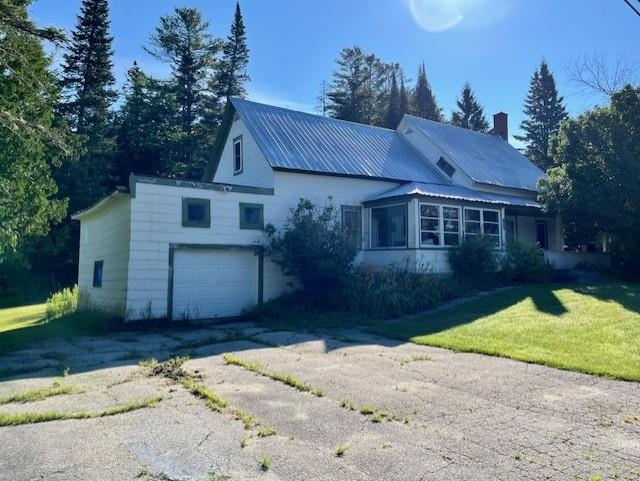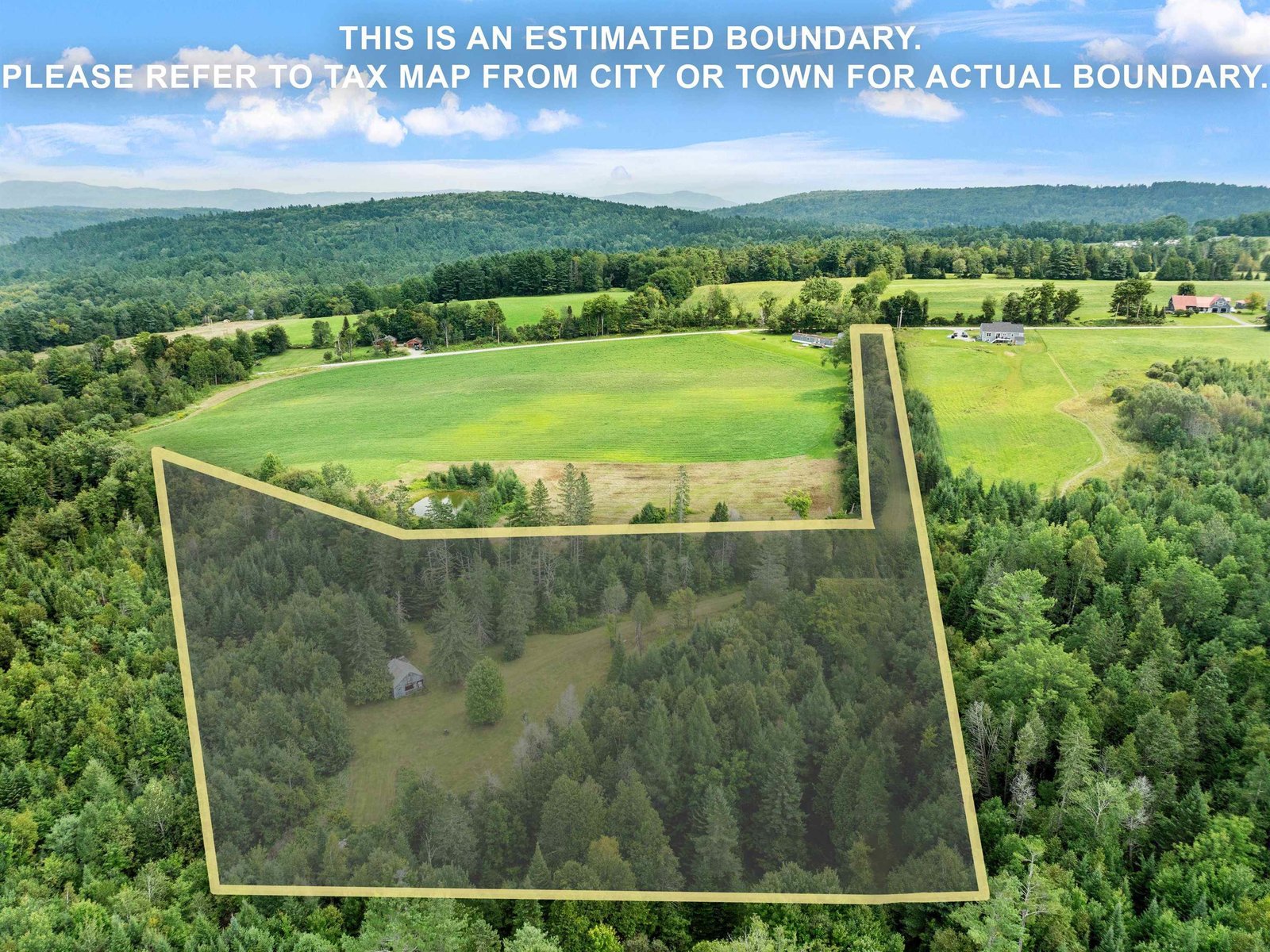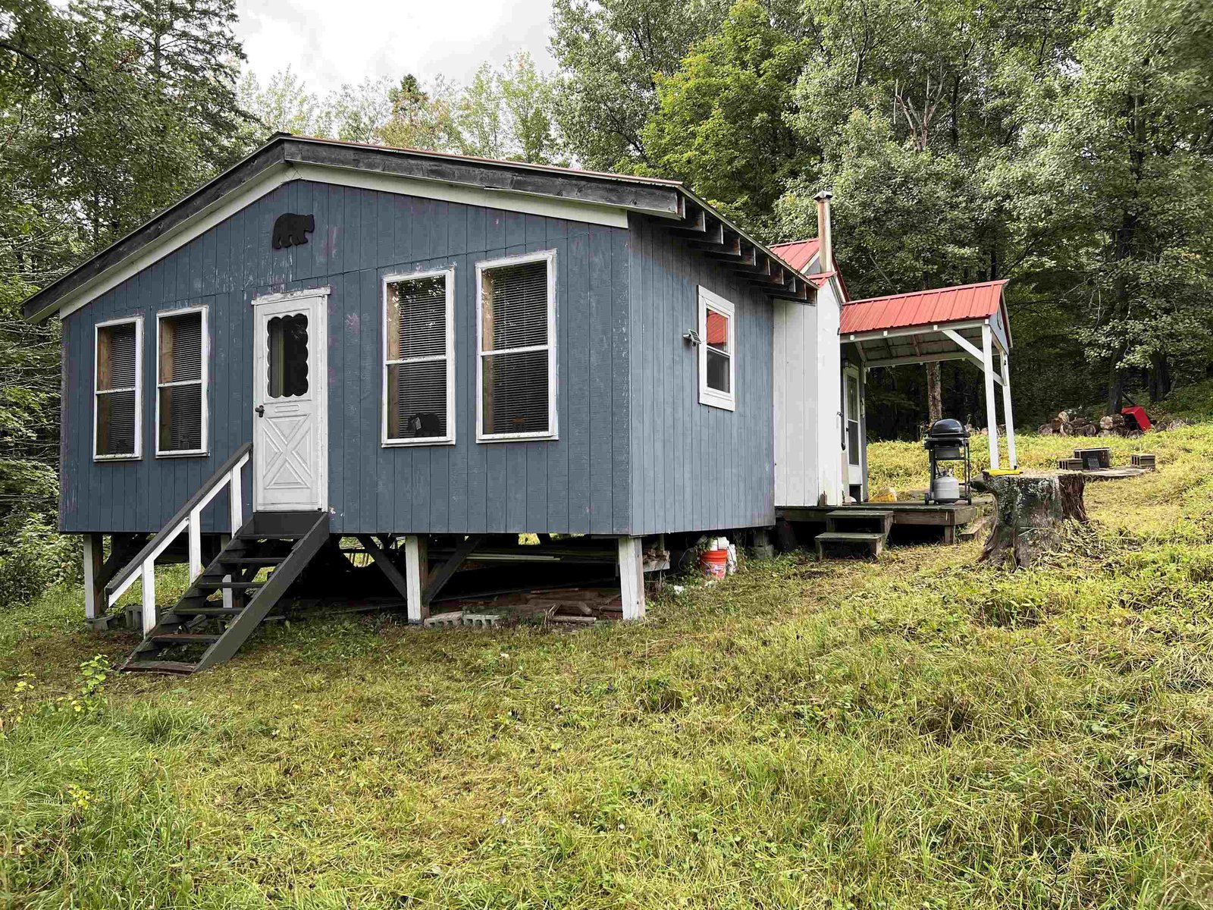Sold Status
$110,000 Sold Price
House Type
3 Beds
1 Baths
1,840 Sqft
Sold By
Similar Properties for Sale
Request a Showing or More Info

Call: 802-863-1500
Mortgage Provider
Mortgage Calculator
$
$ Taxes
$ Principal & Interest
$
This calculation is based on a rough estimate. Every person's situation is different. Be sure to consult with a mortgage advisor on your specific needs.
This well cared for cape tucked away in the village of Passumpsic will make a great home for first time buyers. The yard is open and fully fenced making it a great place for family fun. There are three bedrooms although two lack closets. You will enjoy sitting on your front porch, waving to neighbors as they drive by or sitting on your enclosed back porch watching the children play in the yard. There is a garage and lots of storage and with vinyl siding, metal roof and clean dry basement, there will be low maintenance. †
Property Location
Property Details
| Sold Price $110,000 | Sold Date Sep 20th, 2017 | |
|---|---|---|
| List Price $110,000 | Total Rooms 7 | List Date May 26th, 2017 |
| Cooperation Fee Unknown | Lot Size 0.43 Acres | Taxes $2,599 |
| MLS# 4636708 | Days on Market 2744 Days | Tax Year 2016 |
| Type House | Stories 2 | Road Frontage |
| Bedrooms 3 | Style Cape | Water Frontage |
| Full Bathrooms 1 | Finished 1,840 Sqft | Construction No, Existing |
| 3/4 Bathrooms 0 | Above Grade 1,840 Sqft | Seasonal No |
| Half Bathrooms 0 | Below Grade 0 Sqft | Year Built 1900 |
| 1/4 Bathrooms 0 | Garage Size 1 Car | County Caledonia |
| Interior FeaturesBar, Walk-in Closet, Dining Area |
|---|
| Equipment & AppliancesRefrigerator, Dishwasher, Dryer, CO Detector, Smoke Detector, Window Treatment, Forced Air |
| Kitchen 8x7.5, 1st Floor | Dining Room 12x13, 1st Floor | Living Room 12,5x13, 1st Floor |
|---|---|---|
| Bedroom 9x13, 1st Floor | Bedroom 10x13, 2nd Floor | Bedroom 10x18, 2nd Floor |
| Office/Study 11x9, 2nd Floor |
| ConstructionInsulation-Foam |
|---|
| BasementInterior, Unfinished, Locked Storage Space, Full, Unfinished |
| Exterior FeaturesPorch-Enclosed, Storm Windows, Barn, Porch-Covered, Dog Fence |
| Exterior Vinyl | Disability Features |
|---|---|
| Foundation Stone | House Color Beige |
| Floors Carpet, Laminate | Building Certifications |
| Roof Metal | HERS Index |
| DirectionsFrom exit 20 off I91 across from the Comfort Inn travel south two miles. House is on the left. See sign. |
|---|
| Lot DescriptionNo, Fenced, Landscaped |
| Garage & Parking Attached, Barn, Direct Entry, Storage Above, 4 Parking Spaces, Driveway, Parking Spaces 4 |
| Road Frontage | Water Access |
|---|---|
| Suitable UseOther | Water Type |
| Driveway Paved | Water Body |
| Flood Zone No | Zoning Residential |
| School District NA | Middle |
|---|---|
| Elementary Barnet School | High Choice |
| Heat Fuel Oil | Excluded Kitchen Range |
|---|---|
| Heating/Cool None | Negotiable |
| Sewer 1000 Gallon, Leach Field, Concrete | Parcel Access ROW |
| Water Public | ROW for Other Parcel |
| Water Heater Electric, Rented | Financing |
| Cable Co | Documents Deed, Survey, Tax Map |
| Electric 100 Amp | Tax ID 033- |

† The remarks published on this webpage originate from Listed By of Begin Realty Associates via the PrimeMLS IDX Program and do not represent the views and opinions of Coldwell Banker Hickok & Boardman. Coldwell Banker Hickok & Boardman cannot be held responsible for possible violations of copyright resulting from the posting of any data from the PrimeMLS IDX Program.

 Back to Search Results
Back to Search Results