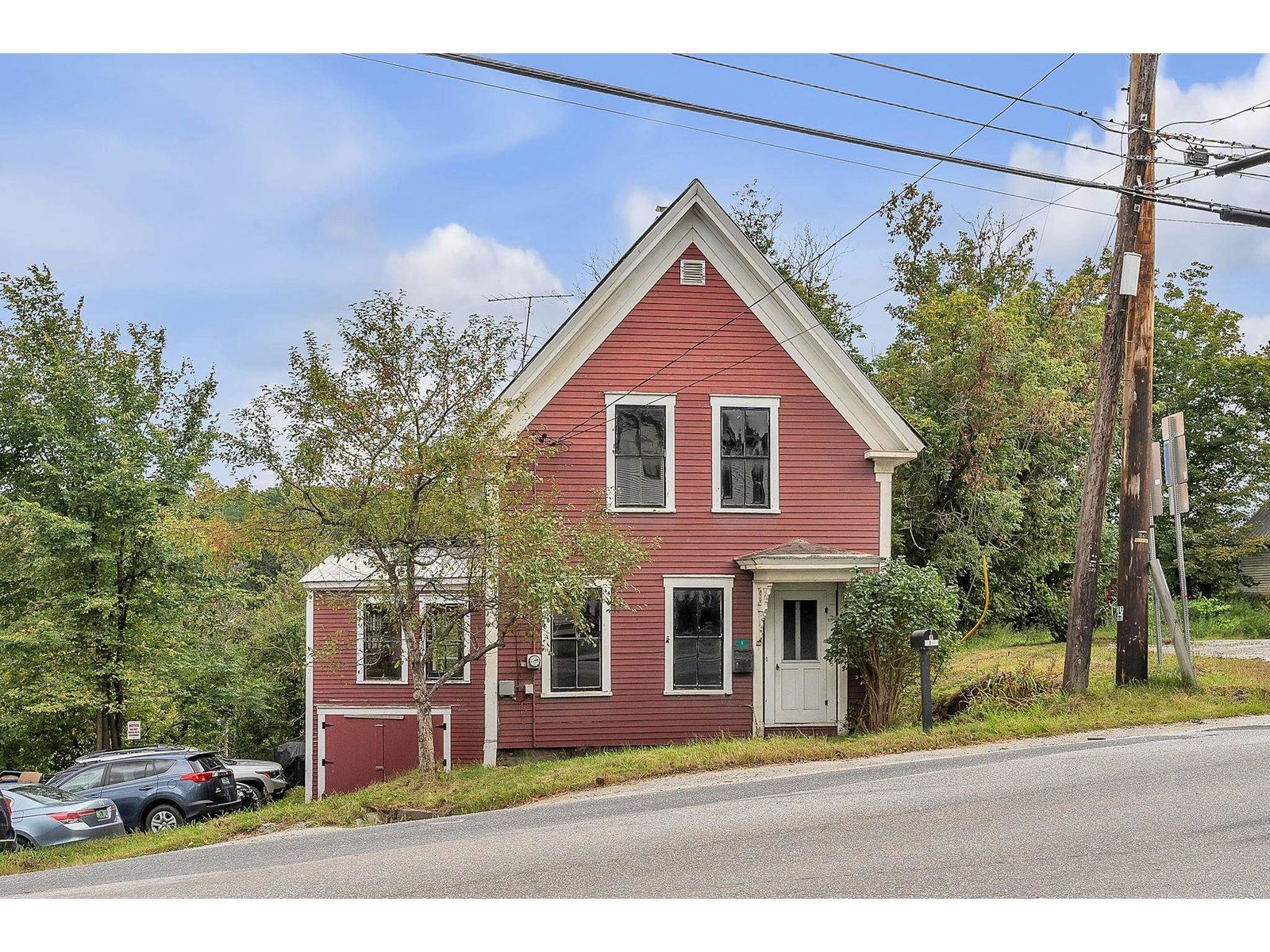Sold Status
$175,000 Sold Price
House Type
4 Beds
2 Baths
1,766 Sqft
Sold By
Similar Properties for Sale
Request a Showing or More Info

Call: 802-863-1500
Mortgage Provider
Mortgage Calculator
$
$ Taxes
$ Principal & Interest
$
This calculation is based on a rough estimate. Every person's situation is different. Be sure to consult with a mortgage advisor on your specific needs.
Washington County
If youâre looking for a quintessential home in a quiet neighborhood, this is it! This home has been recently renovated to include wood floors throughout and a spacious, first floor master bedroom with adjoining master bathroom! Welcome company into a bright family room that blends seamlessly to an adjacent dining room, complete with built in armoire, tucked into a niche beside the fireplace! This home is all about enjoying both convenience and privacy with a wraparound deck accessible from either the master suite or dining room. There are two bedrooms upstairs with a third bedroom, or possible office, on the first floor. Do you crave even more space? Head downstairs to the partially finished basement with built in shelving units, plenty of room for storage, wood stove and additional living space or game room. This home, located at the end of a cul-de-sac is just minutes to downtown shops, restaurants and I89. †
Property Location
Property Details
| Sold Price $175,000 | Sold Date Sep 30th, 2016 | |
|---|---|---|
| List Price $175,000 | Total Rooms 7 | List Date Mar 25th, 2016 |
| Cooperation Fee Unknown | Lot Size 0.17 Acres | Taxes $5,029 |
| MLS# 4478533 | Days on Market 3163 Days | Tax Year 2015 |
| Type House | Stories 1 1/2 | Road Frontage |
| Bedrooms 4 | Style Cape | Water Frontage |
| Full Bathrooms 0 | Finished 1,766 Sqft | Construction No, Existing |
| 3/4 Bathrooms 2 | Above Grade 1,545 Sqft | Seasonal No |
| Half Bathrooms 0 | Below Grade 221 Sqft | Year Built 1940 |
| 1/4 Bathrooms 0 | Garage Size 1 Car | County Washington |
| Interior FeaturesWood Stove Hook-up, Wood Stove Insert, Ceiling Fan, Primary BR with BA, Draperies, 1 Fireplace, Living/Dining, Laundry Hook-ups, Wood Stove, Cable, Cable Internet, DSL |
|---|
| Equipment & AppliancesRange-Gas, Cook Top-Gas, Dishwasher, Disposal, Washer, Microwave, Refrigerator, Exhaust Hood, CO Detector |
| Kitchen 13X11, 1st Floor | Dining Room 12X11, 1st Floor | Living Room 24X23, Basement |
|---|---|---|
| Family Room 17X13, 1st Floor | Office/Study 1st Floor | Utility Room 18X12, Basement |
| Primary Bedroom 20X16, 1st Floor | Bedroom 12X11, 1st Floor | Bedroom 12X9, 2nd Floor |
| Bedroom 15X10, 2nd Floor |
| ConstructionExisting |
|---|
| BasementInterior, Concrete |
| Exterior FeaturesShed, Out Building, Porch-Covered, Deck |
| Exterior Other | Disability Features 1st Floor 3/4 Bathrm, 1st Floor Bedroom, One-Level Home |
|---|---|
| Foundation Concrete | House Color |
| Floors Carpet, Softwood, Hardwood | Building Certifications |
| Roof Shingle-Asphalt | HERS Index |
| DirectionsN. Seminary to Maple Ave, right on Warren Street.. Left on Long Street Go to the end, property on left/center. See sign. |
|---|
| Lot DescriptionLevel, Corner, City Lot, Cul-De-Sac |
| Garage & Parking Attached, 1 Parking Space |
| Road Frontage | Water Access |
|---|---|
| Suitable Use | Water Type |
| Driveway Paved | Water Body |
| Flood Zone No | Zoning Res |
| School District NA | Middle |
|---|---|
| Elementary | High |
| Heat Fuel Oil | Excluded |
|---|---|
| Heating/Cool None, Baseboard | Negotiable |
| Sewer Public | Parcel Access ROW |
| Water Public | ROW for Other Parcel |
| Water Heater Off Boiler | Financing |
| Cable Co | Documents Deed |
| Electric Circuit Breaker(s) | Tax ID 03601111561 |

† The remarks published on this webpage originate from Listed By of BCK Real Estate via the PrimeMLS IDX Program and do not represent the views and opinions of Coldwell Banker Hickok & Boardman. Coldwell Banker Hickok & Boardman cannot be held responsible for possible violations of copyright resulting from the posting of any data from the PrimeMLS IDX Program.

 Back to Search Results
Back to Search Results










