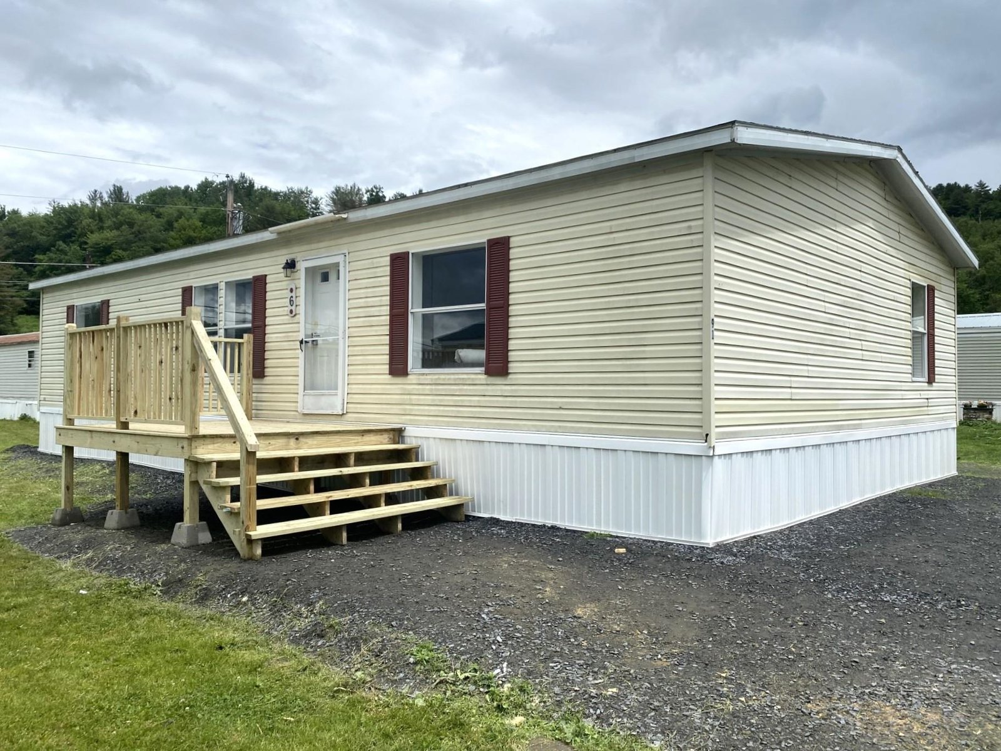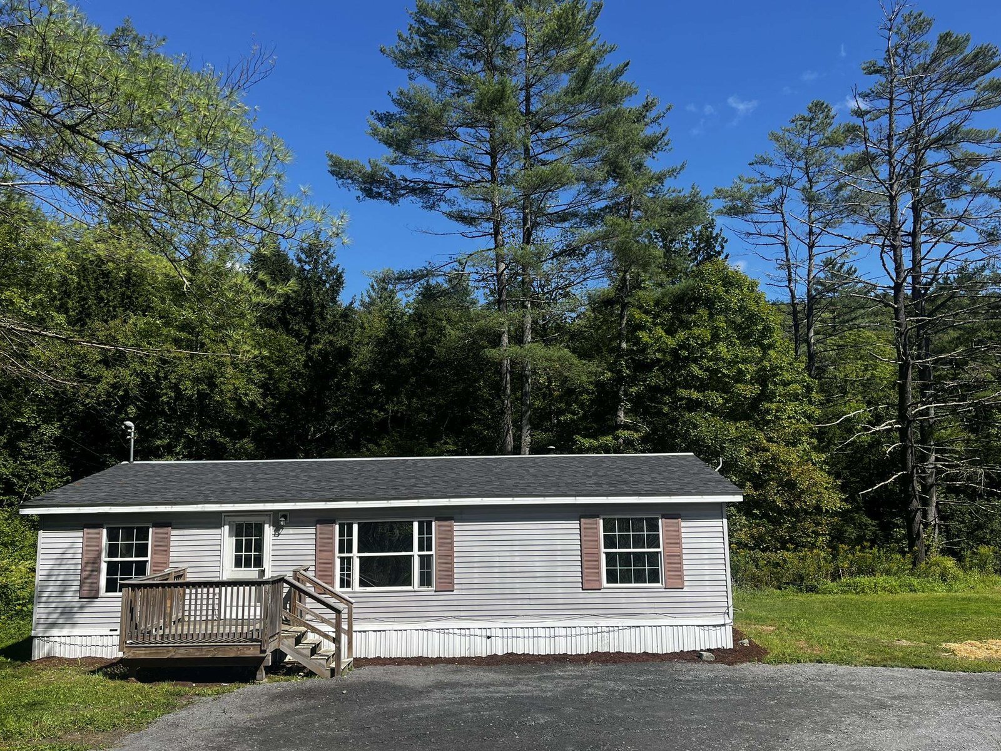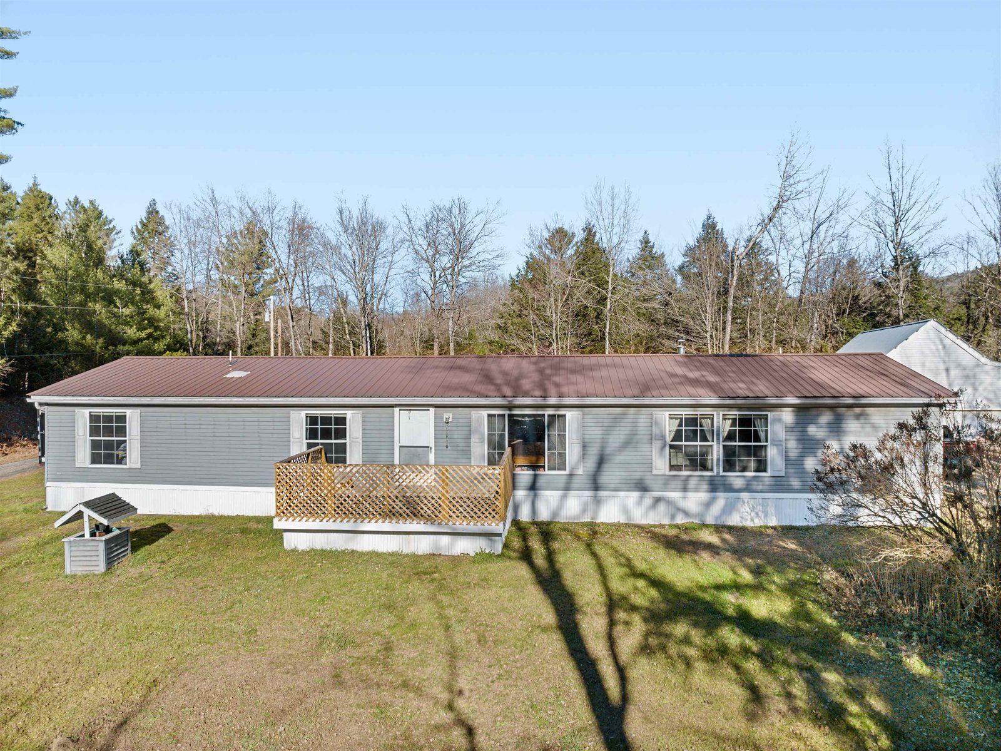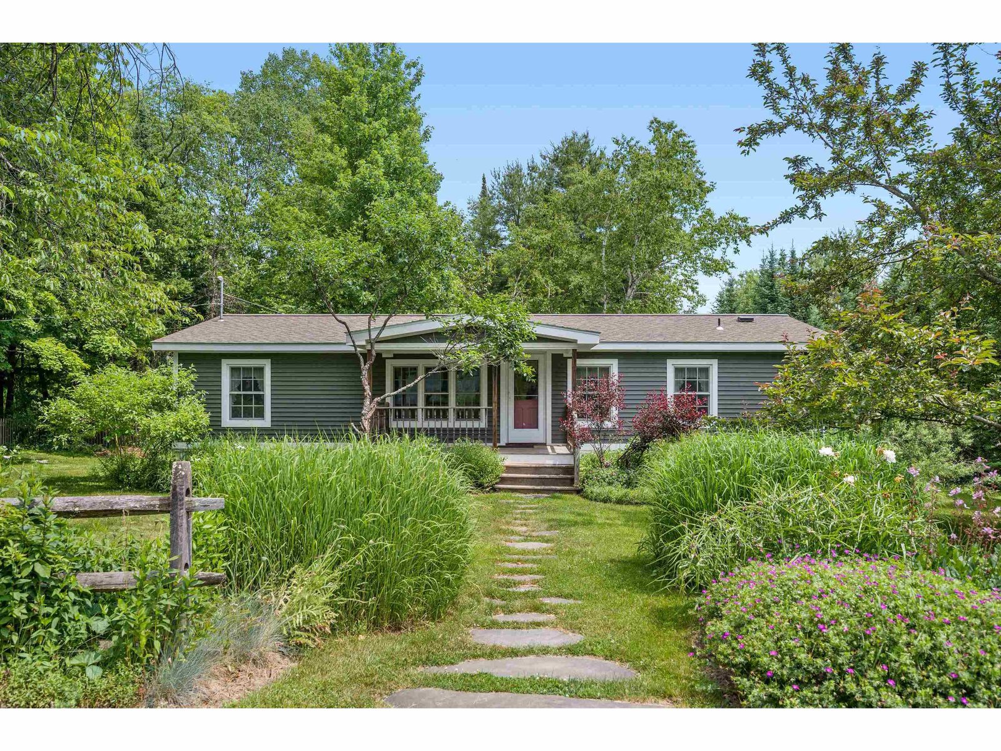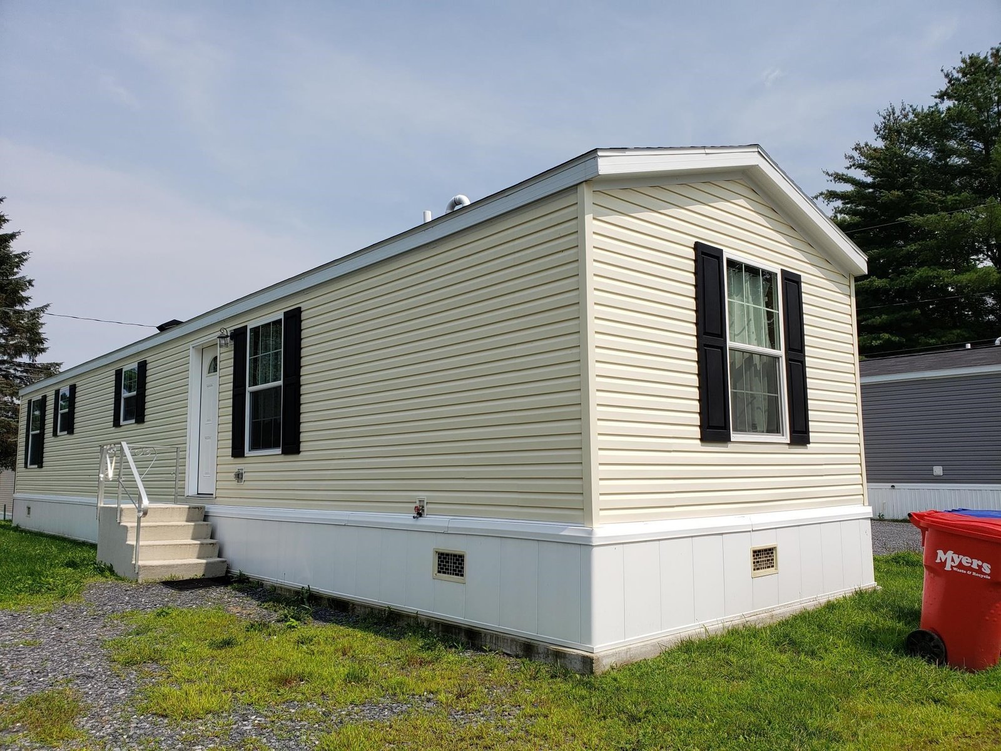Sold Status
$231,030 Sold Price
Mobile Type
4 Beds
2 Baths
1,404 Sqft
Sold By Flex Realty
Similar Properties for Sale
Request a Showing or More Info

Call: 802-863-1500
Mortgage Provider
Mortgage Calculator
$
$ Taxes
$ Principal & Interest
$
This calculation is based on a rough estimate. Every person's situation is different. Be sure to consult with a mortgage advisor on your specific needs.
Washington County
Nestled atop a picturesque hill, this inviting 4-bedroom, 2-bath home offers breathtaking views of Barre. The sun-soaked, open floor plan creates a warm and welcoming ambiance throughout. The spacious kitchen, featuring a large island, serves as the heart of the home—perfect for hosting gatherings and entertaining loved ones. The primary en-suite is a true retreat, complete with a walk-in closet and a relaxing Jacuzzi tub. Three additional bedrooms provide tons of versatile space. Step outside to discover a large, level backyard--a rare find in this location. With a charming swing set and sweeping views of the city, it’s an ideal spot for outdoor play, gardening, or simply unwinding. This home is full of potential, just waiting for your personal touch. Whether you’re looking to settle down in a peaceful setting or seek a canvas to create your dream home, this property offers endless possibilities. †
Property Location
Property Details
| Sold Price $231,030 | Sold Date Oct 11th, 2024 | |
|---|---|---|
| List Price $226,500 | Total Rooms 7 | List Date Sep 5th, 2024 |
| Cooperation Fee Unknown | Lot Size 0.25 Acres | Taxes $4,943 |
| MLS# 5012796 | Days on Market 77 Days | Tax Year 2024 |
| Type Mfg/Mobile | Stories 1 | Road Frontage |
| Bedrooms 4 | Style | Water Frontage |
| Full Bathrooms 2 | Finished 1,404 Sqft | Construction No, Existing |
| 3/4 Bathrooms 0 | Above Grade 1,404 Sqft | Seasonal No |
| Half Bathrooms 0 | Below Grade 0 Sqft | Year Built 2017 |
| 1/4 Bathrooms 0 | Garage Size Car | County Washington |
| Interior FeaturesBlinds, Ceiling Fan, Kitchen/Dining, Kitchen/Living, Natural Light, Walk-in Closet, Laundry - 1st Floor |
|---|
| Equipment & AppliancesWasher, Refrigerator, Dishwasher, Range-Electric, Dryer, Microwave, Water Heater - Electric, Water Heater - Owned, Smoke Detector, Forced Air |
| Kitchen 17.3x14.3, 1st Floor | Dining Room 11.6x11.3, 1st Floor | Primary BR Suite 13x13, 1st Floor |
|---|---|---|
| Bedroom 11.5x10, 1st Floor | Bedroom 11.7x10, 1st Floor | Bedroom 11.7x10, 1st Floor |
| Laundry Room 5.9x5.5, 1st Floor | Bath - Full 1st Floor |
| Construction |
|---|
| Basement, Slab |
| Exterior FeaturesDeck |
| Exterior | Disability Features 1st Floor Bedroom, 1st Floor Full Bathrm, One-Level Home, One-Level Home, 1st Floor Laundry |
|---|---|
| Foundation Skirted, Float Slab, Slab - Floating | House Color |
| Floors Vinyl, Carpet | Building Certifications |
| Roof Shingle-Asphalt, Shingle - Asphalt | HERS Index |
| DirectionsFrom North Main Street, turn right onto Prospect Street, then left onto Jacques Street. Home is on the left, look for sign. |
|---|
| Lot Description, Cul-De-Sac, Neighborhood |
| Garage & Parking 2 Parking Spaces, Driveway, Parking Spaces 2, Unpaved |
| Road Frontage | Water Access |
|---|---|
| Suitable Use | Water Type |
| Driveway Gravel | Water Body |
| Flood Zone Unknown | Zoning R-04 |
| School District Barre Unified Union School District | Middle Barre City Elem & Middle Sch |
|---|---|
| Elementary Barre City Elem & Middle Sch | High Spaulding High School |
| Heat Fuel Gas-LP/Bottle | Excluded |
|---|---|
| Heating/Cool None | Negotiable |
| Sewer Public | Parcel Access ROW |
| Water | ROW for Other Parcel |
| Water Heater | Financing |
| Cable Co | Documents Property Disclosure |
| Electric 100 Amp, Circuit Breaker(s) | Tax ID 036-011-13342 |

† The remarks published on this webpage originate from Listed By Michelle Gosselin of Heney Realtors - Element Real Estate (Barre) via the PrimeMLS IDX Program and do not represent the views and opinions of Coldwell Banker Hickok & Boardman. Coldwell Banker Hickok & Boardman cannot be held responsible for possible violations of copyright resulting from the posting of any data from the PrimeMLS IDX Program.

 Back to Search Results
Back to Search Results