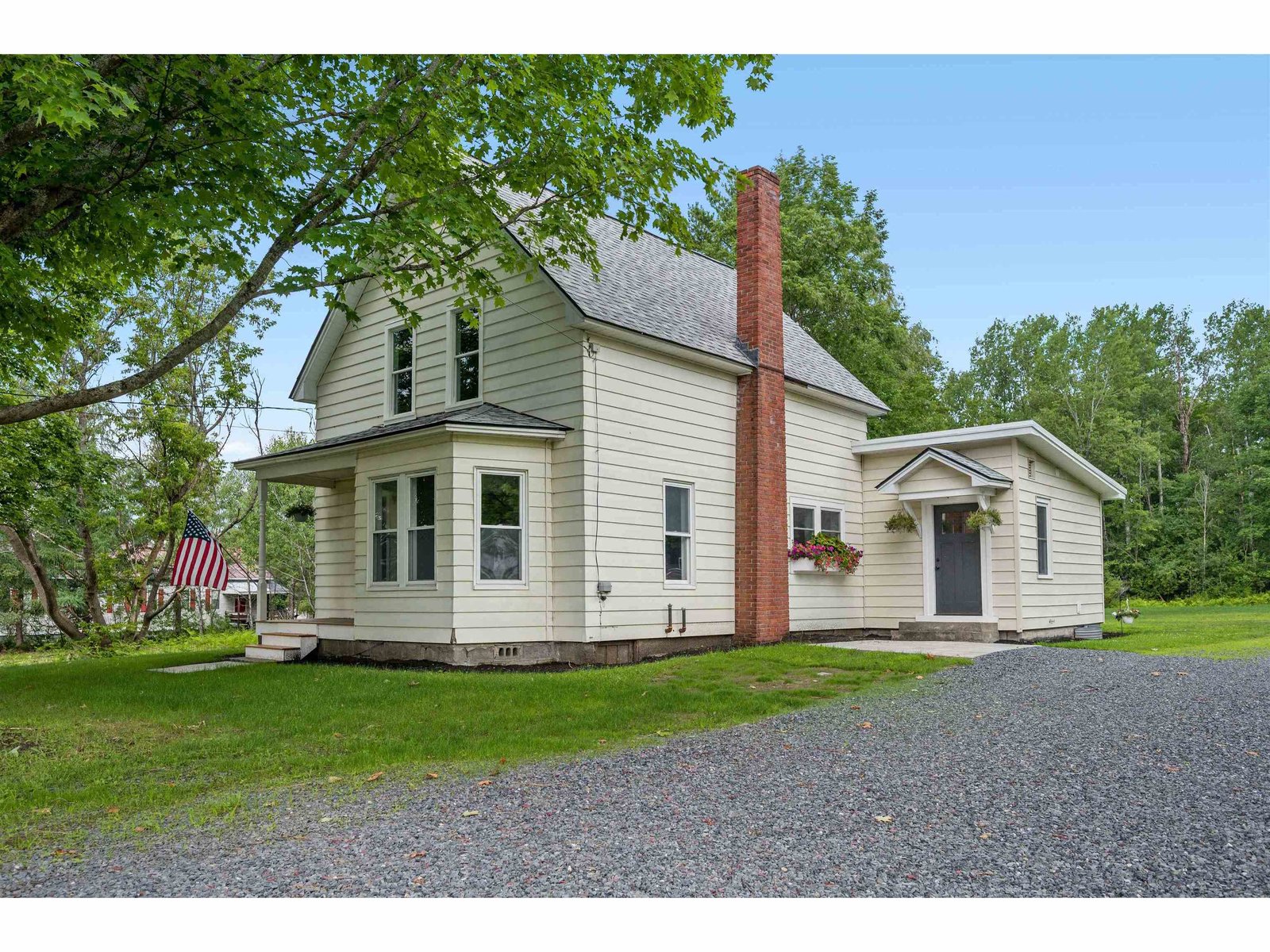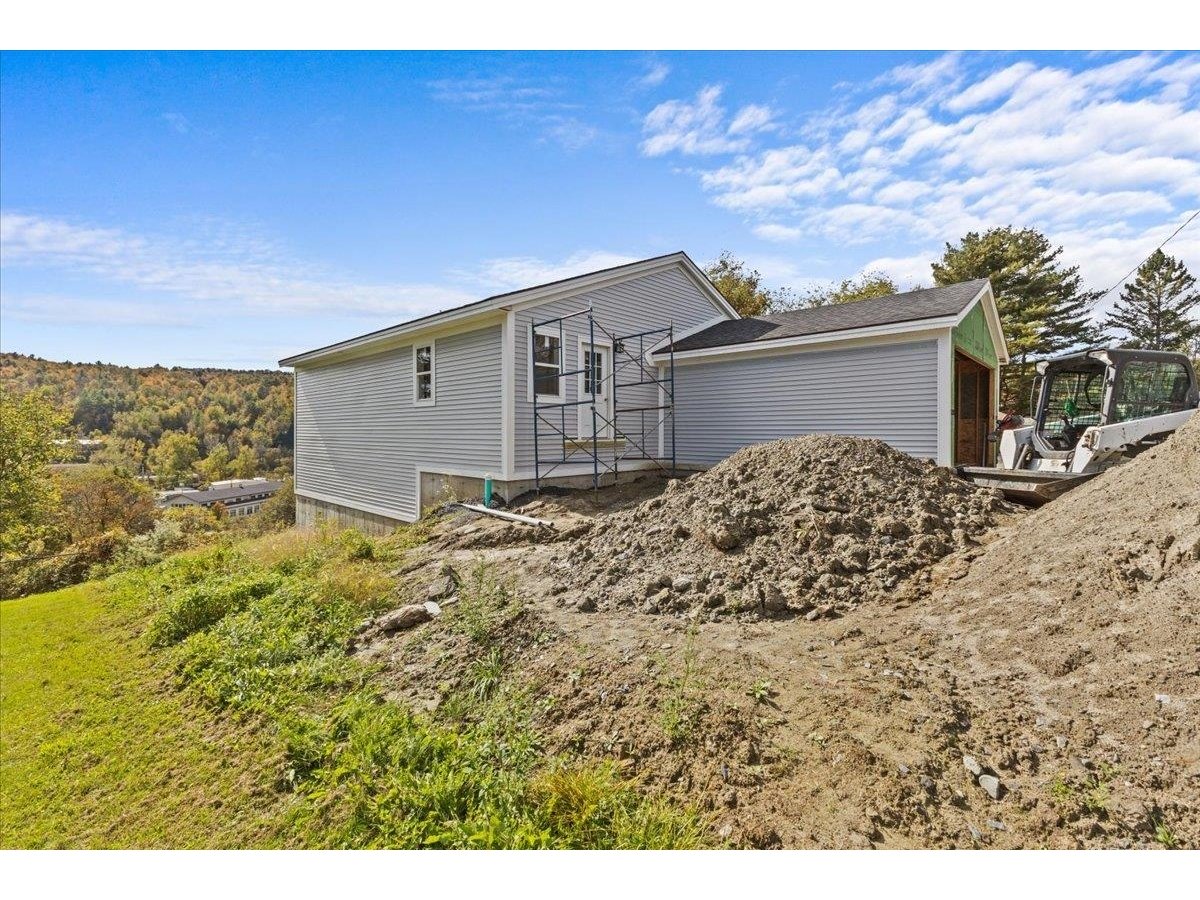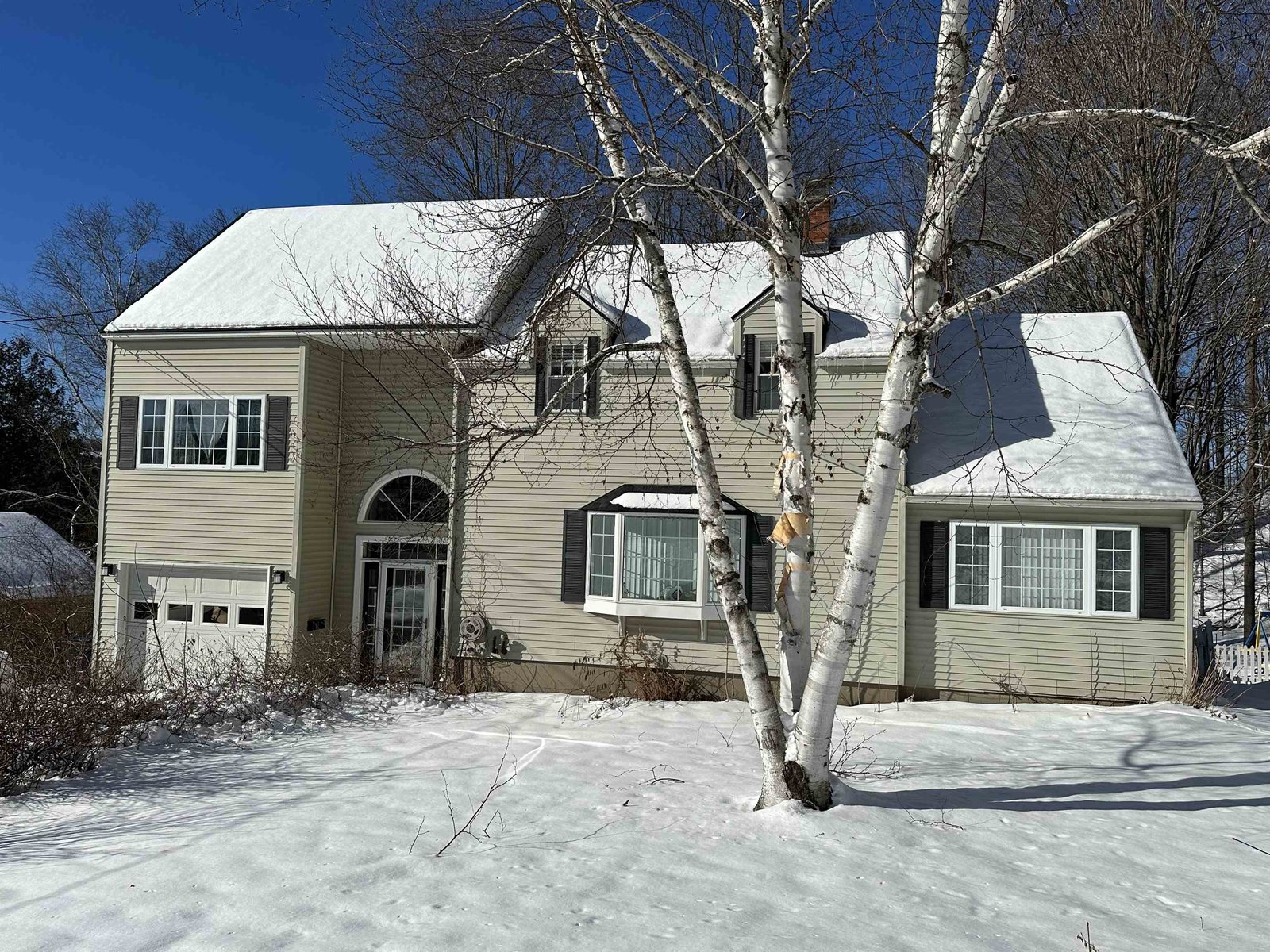Sold Status
$430,000 Sold Price
House Type
4 Beds
2 Baths
1,851 Sqft
Sold By Ridgeline Real Estate
Similar Properties for Sale
Request a Showing or More Info

Call: 802-863-1500
Mortgage Provider
Mortgage Calculator
$
$ Taxes
$ Principal & Interest
$
This calculation is based on a rough estimate. Every person's situation is different. Be sure to consult with a mortgage advisor on your specific needs.
Washington County
This gorgeous home is on a peaceful cul-de-sac yet a short walk from downtown Barre. Well-lit and spacious for your family's needs, this property boasts four bedrooms and a stunning family room, along with ample storage and basement well suited for a workout space/extra office or workshop. The original property was built in 1942, and the additions on either side date from 2002. The previous owner updated the downstairs bathroom and the kitchen - enjoy the spacious cabinets and granite countertops. New flooring was added throughout, and much has been repainted. The downstairs bathroom also has a laundry area for convenience. There is a peaceful back yard well suited for summer cookouts and badminton, overlooked by the back deck. This beauty won't last long - schedule a showing today! †
Property Location
Property Details
| Sold Price $430,000 | Sold Date Apr 16th, 2024 | |
|---|---|---|
| List Price $409,000 | Total Rooms 9 | List Date Feb 18th, 2024 |
| Cooperation Fee Unknown | Lot Size 0.21 Acres | Taxes $6,404 |
| MLS# 4985358 | Days on Market 277 Days | Tax Year 2023 |
| Type House | Stories 2 | Road Frontage 50 |
| Bedrooms 4 | Style Split Entry, Split Level | Water Frontage |
| Full Bathrooms 1 | Finished 1,851 Sqft | Construction No, Existing |
| 3/4 Bathrooms 1 | Above Grade 1,851 Sqft | Seasonal No |
| Half Bathrooms 0 | Below Grade 0 Sqft | Year Built 1942 |
| 1/4 Bathrooms 0 | Garage Size 1 Car | County Washington |
| Interior FeaturesDining Area, Fireplace - Gas, Kitchen Island, Living/Dining, Primary BR w/ BA, Natural Light, Natural Woodwork, Laundry - 1st Floor |
|---|
| Equipment & AppliancesRange-Electric, Dishwasher, Disposal, Refrigerator, Microwave, Freezer, Water Heater - Off Boiler |
| Kitchen 12 x 11, 1st Floor | Dining Room 17 x 10.5, 1st Floor | Bath - 3/4 11 x 9, 1st Floor |
|---|---|---|
| Bedroom 1st Floor | Bath - Full 8 x 5.5, 2nd Floor | Bedroom 17.5 x 10.5, 2nd Floor |
| Bedroom 10 x 10, 2nd Floor | Bedroom 2nd Floor | Family Room 23 x 13, 2nd Floor |
| ConstructionWood Frame |
|---|
| BasementInterior, Concrete, Interior Stairs, Stairs - Interior |
| Exterior FeaturesDeck, Natural Shade, Outbuilding |
| Exterior Vinyl Siding | Disability Features |
|---|---|
| Foundation Poured Concrete | House Color |
| Floors Tile, Carpet, Hardwood | Building Certifications |
| Roof Shingle-Asphalt | HERS Index |
| DirectionsFrom the center of Barre City go East on Elm Street, through the light and up the hill, bearing right on Franklin. Take your third left onto Burns Street, and then Maplewood is on the right. #10 is the second property on your left. |
|---|
| Lot DescriptionUnknown, Cul-De-Sac, Near Paths, Near Shopping, Neighborhood |
| Garage & Parking Direct Entry, Garage, Attached |
| Road Frontage 50 | Water Access |
|---|---|
| Suitable Use | Water Type |
| Driveway Paved | Water Body |
| Flood Zone No | Zoning R-04 Zoning District |
| School District Barre City School District | Middle Barre City Elem & Middle Sch |
|---|---|
| Elementary Barre City Elem & Middle Sch | High Spaulding UHS #41 |
| Heat Fuel Oil | Excluded Washer and Dryer. |
|---|---|
| Heating/Cool None, Baseboard | Negotiable |
| Sewer Public | Parcel Access ROW |
| Water Public | ROW for Other Parcel |
| Water Heater Off Boiler | Financing |
| Cable Co | Documents |
| Electric Circuit Breaker(s) | Tax ID 036-011-12109 |

† The remarks published on this webpage originate from Listed By Daniel Bruce of BHHS Vermont Realty Group/Montpelier via the PrimeMLS IDX Program and do not represent the views and opinions of Coldwell Banker Hickok & Boardman. Coldwell Banker Hickok & Boardman cannot be held responsible for possible violations of copyright resulting from the posting of any data from the PrimeMLS IDX Program.

 Back to Search Results
Back to Search Results










