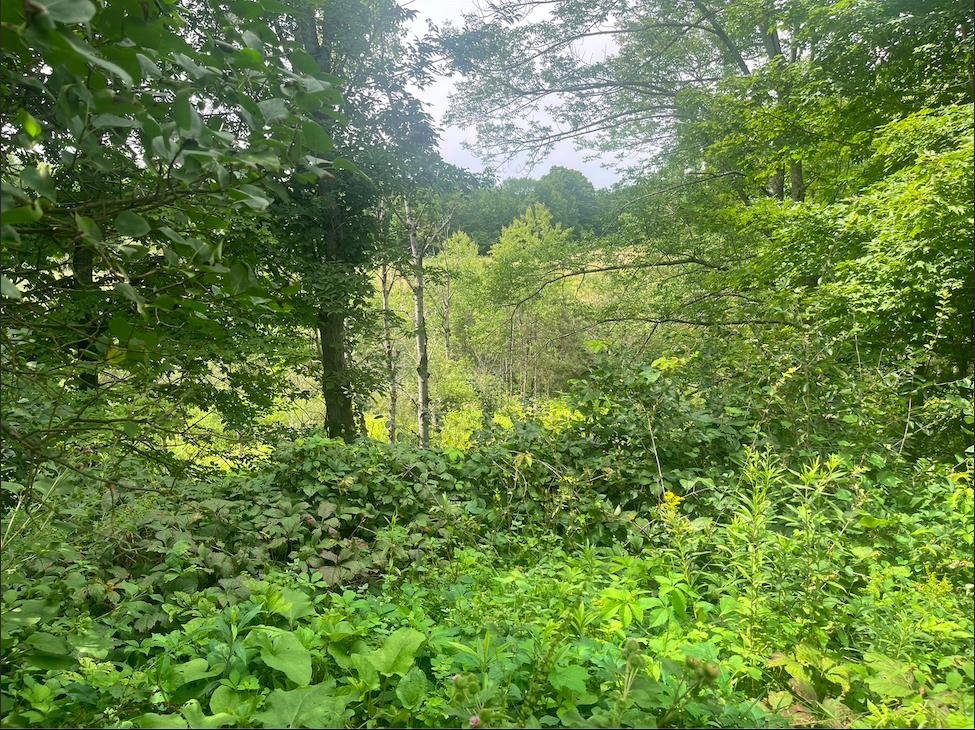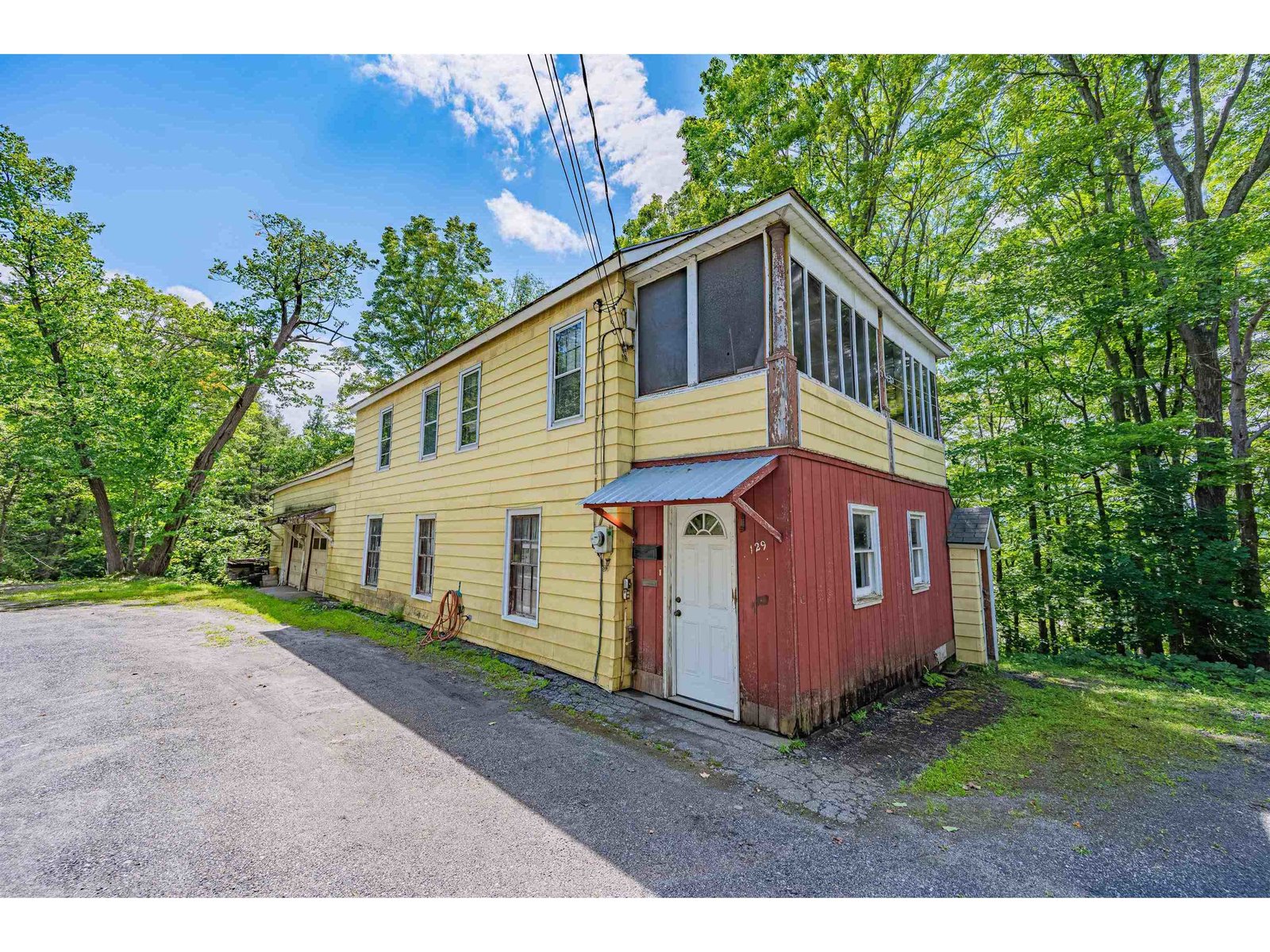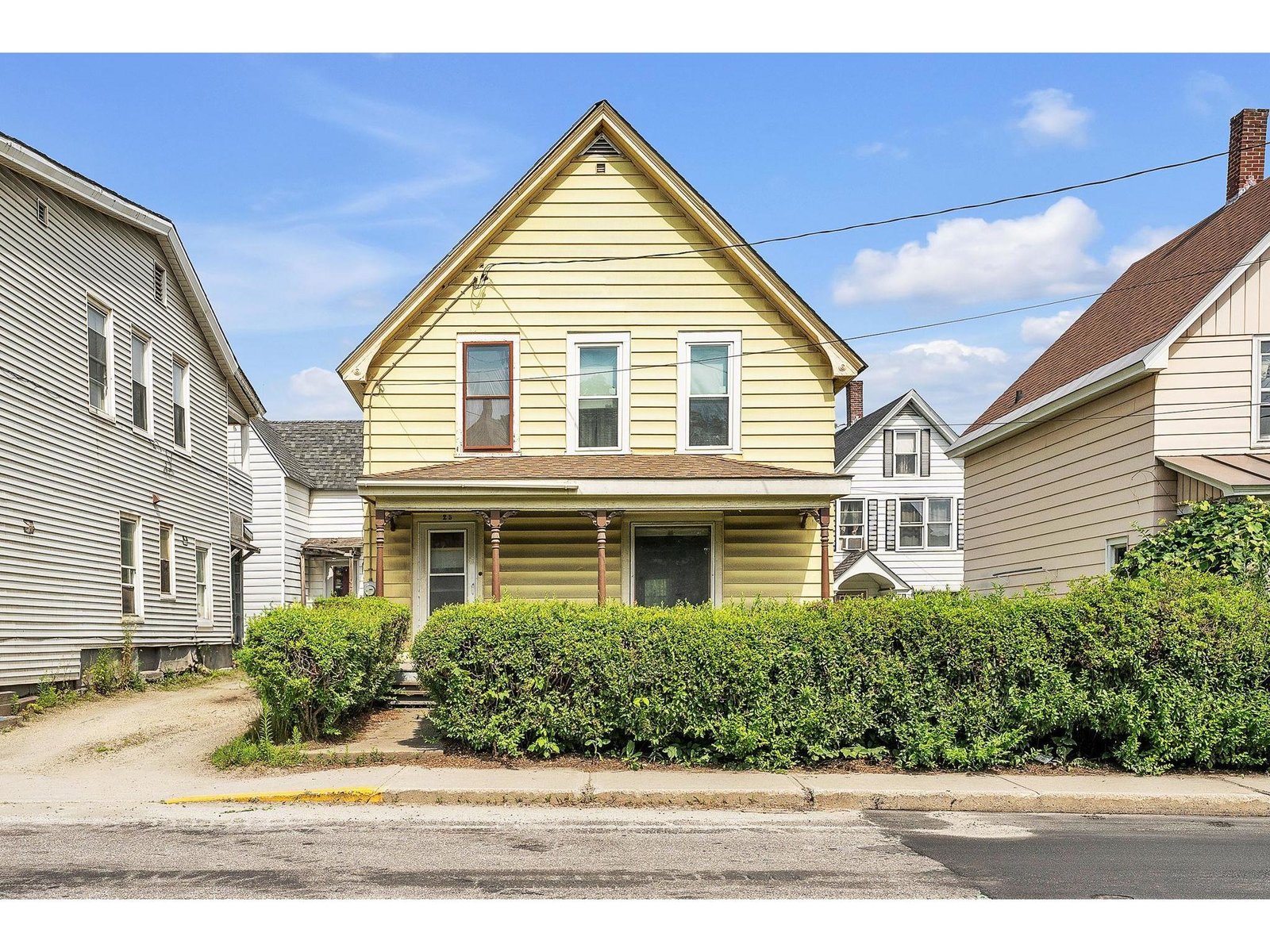Sold Status
$144,500 Sold Price
House Type
3 Beds
2 Baths
1,567 Sqft
Sold By
Similar Properties for Sale
Request a Showing or More Info

Call: 802-863-1500
Mortgage Provider
Mortgage Calculator
$
$ Taxes
$ Principal & Interest
$
This calculation is based on a rough estimate. Every person's situation is different. Be sure to consult with a mortgage advisor on your specific needs.
Washington County
In town and in the woods. This lovingly restored artist retreat is close to all that Barre City and Montpelier have to offer, but is backed up against a wooded strip that makes it feel like it is in the country. At the end of a dead end it is a quiet oasis walking distance to all the great food and cultural options of being in town. The centrally located wood stove in the large family/living room will keep you cozy all year long. The combined kitchen dining space is entered through a graceful arched entrance. Post and beam construction is artfully exposed and vintage details like the stained glass window, and original railings and wood work give this house an undeniable charm. †
Property Location
Property Details
| Sold Price $144,500 | Sold Date Nov 16th, 2017 | |
|---|---|---|
| List Price $139,900 | Total Rooms 6 | List Date Aug 19th, 2017 |
| Cooperation Fee Unknown | Lot Size 0.21 Acres | Taxes $3,915 |
| MLS# 4654576 | Days on Market 2651 Days | Tax Year 2017 |
| Type House | Stories 2 | Road Frontage 50 |
| Bedrooms 3 | Style Farmhouse | Water Frontage |
| Full Bathrooms 1 | Finished 1,567 Sqft | Construction No, Existing |
| 3/4 Bathrooms 0 | Above Grade 1,567 Sqft | Seasonal No |
| Half Bathrooms 0 | Below Grade 0 Sqft | Year Built 1896 |
| 1/4 Bathrooms 1 | Garage Size Car | County Washington |
| Interior FeaturesSmoke Det-Hdwired w/Batt, Natural Woodwork, Wood Stove Hook-up, Kitchen/Dining, Lead/Stain Glass, Hearth, Wood Stove Hook-up, Wood Stove |
|---|
| Equipment & AppliancesRefrigerator, Washer, Range-Electric, Dryer, Smoke Detector |
| Kitchen/Dining 22 X 16, 1st Floor | Living Room 18 X 24, 1st Floor | Primary Bedroom 23 X 14, 2nd Floor |
|---|---|---|
| Bedroom 12 X 11, 2nd Floor | Bedroom 11 X 9, 2nd Floor | Bath - Full 2nd Floor |
| ConstructionWood Frame, Timberframe, Post and Beam |
|---|
| BasementInterior, Unfinished, Full, Storage Space |
| Exterior FeaturesPorch-Covered, Shed |
| Exterior Wood Siding | Disability Features Hard Surface Flooring |
|---|---|
| Foundation Granite, Granite, Poured Concrete | House Color Blue |
| Floors Carpet, Hardwood | Building Certifications |
| Roof Membrane, Shingle-Asphalt | HERS Index |
| DirectionsSo. Main to Ayers St. Go over train tracks to 2nd street on the left. Home is at the end of street on the right. |
|---|
| Lot Description, Level, Wooded, City Lot, Wooded |
| Garage & Parking , , 3 Parking Spaces, Driveway |
| Road Frontage 50 | Water Access |
|---|---|
| Suitable Use | Water Type |
| Driveway Gravel | Water Body |
| Flood Zone Unknown | Zoning Planned Residential |
| School District NA | Middle Barre City Elem & Middle Sch |
|---|---|
| Elementary Barre City Elem & Middle Sch | High Spaulding High School |
| Heat Fuel Wood, Oil | Excluded The island in the kitchen is not included in the sale. |
|---|---|
| Heating/Cool None, Steam | Negotiable |
| Sewer Public | Parcel Access ROW |
| Water Public | ROW for Other Parcel |
| Water Heater Electric | Financing |
| Cable Co Charter | Documents |
| Electric 100 Amp | Tax ID (011) 1060-0011-0000 |

† The remarks published on this webpage originate from Listed By JC Earle of Flat Fee Real Estate via the PrimeMLS IDX Program and do not represent the views and opinions of Coldwell Banker Hickok & Boardman. Coldwell Banker Hickok & Boardman cannot be held responsible for possible violations of copyright resulting from the posting of any data from the PrimeMLS IDX Program.

 Back to Search Results
Back to Search Results










