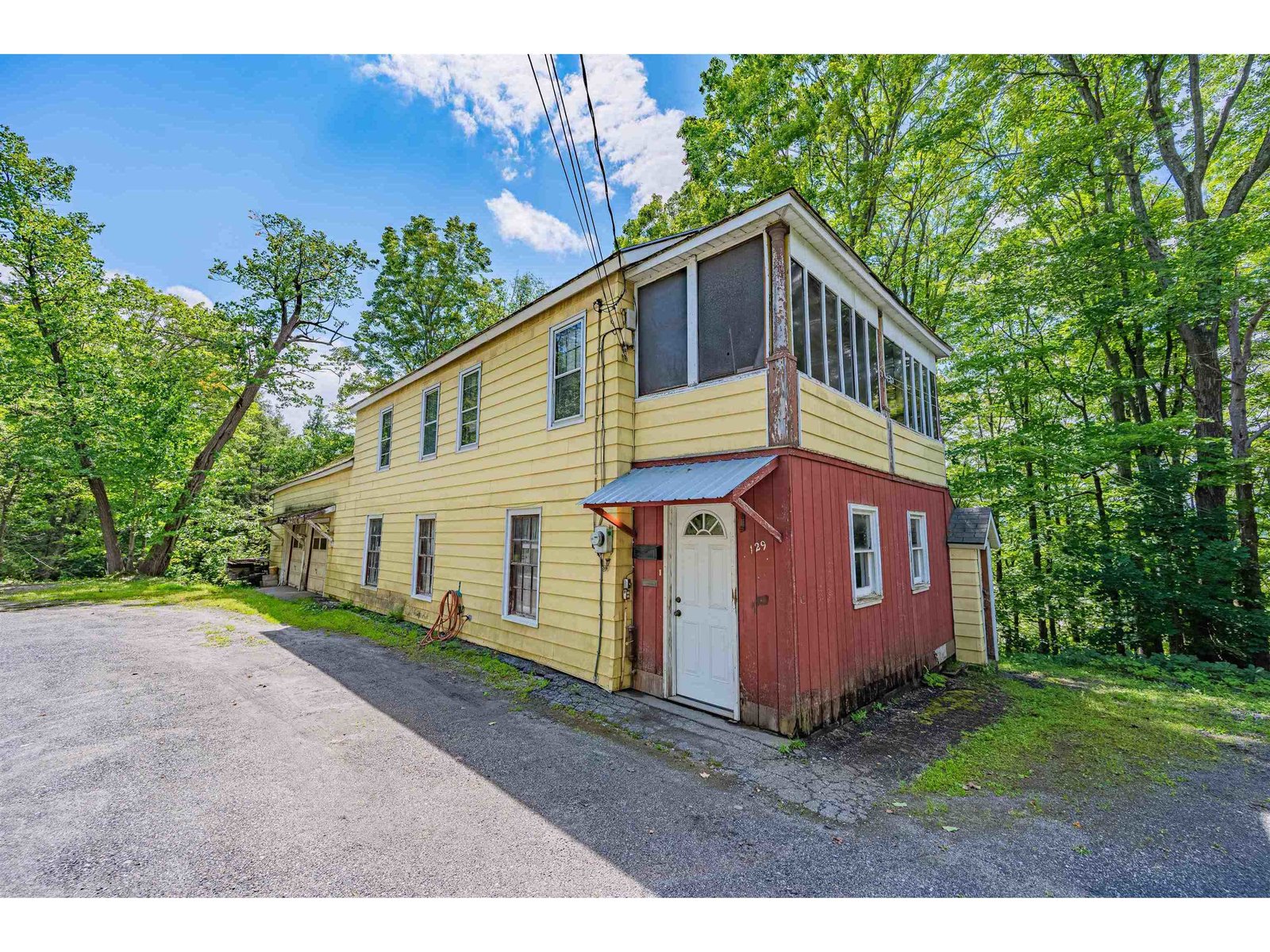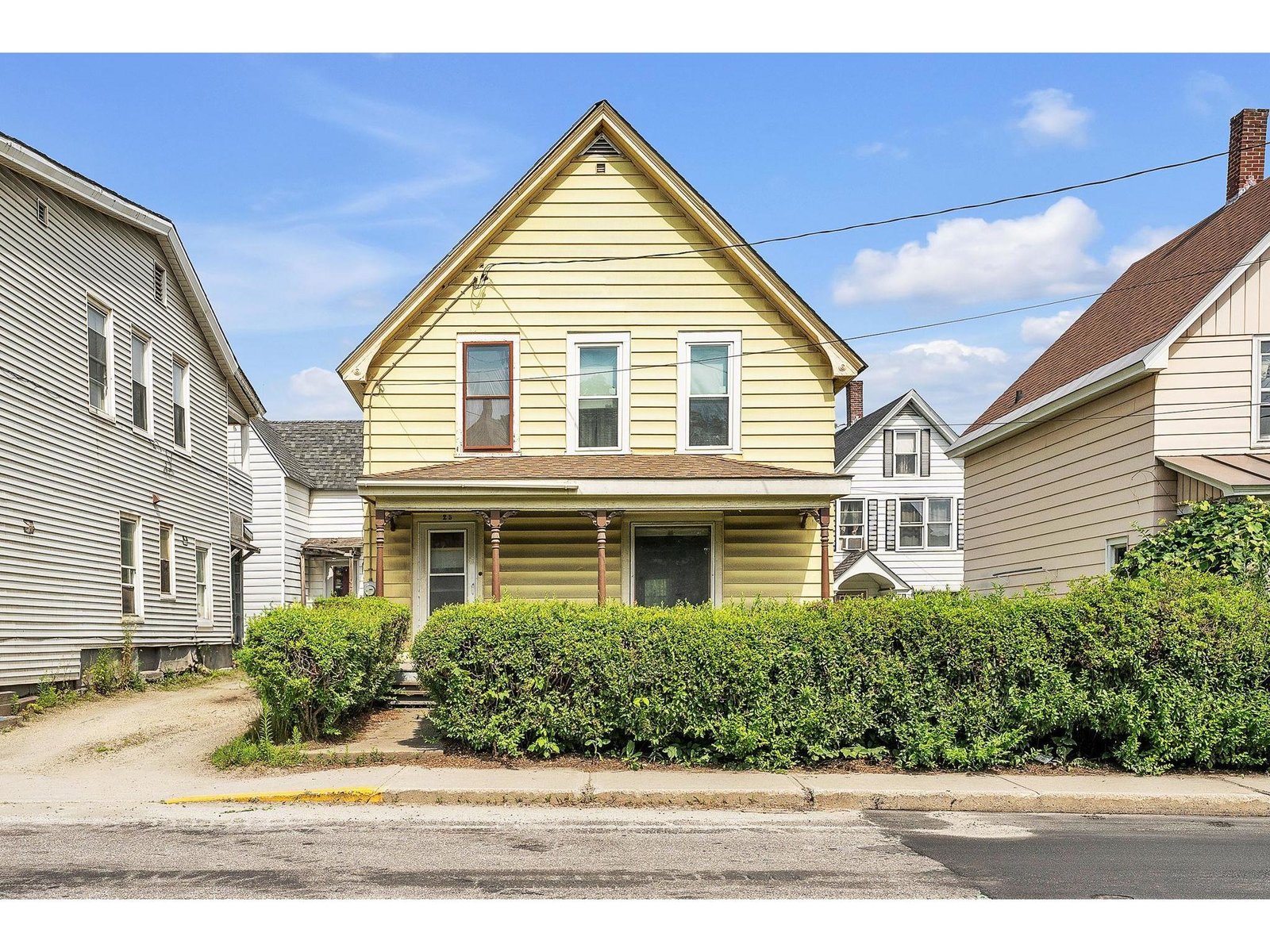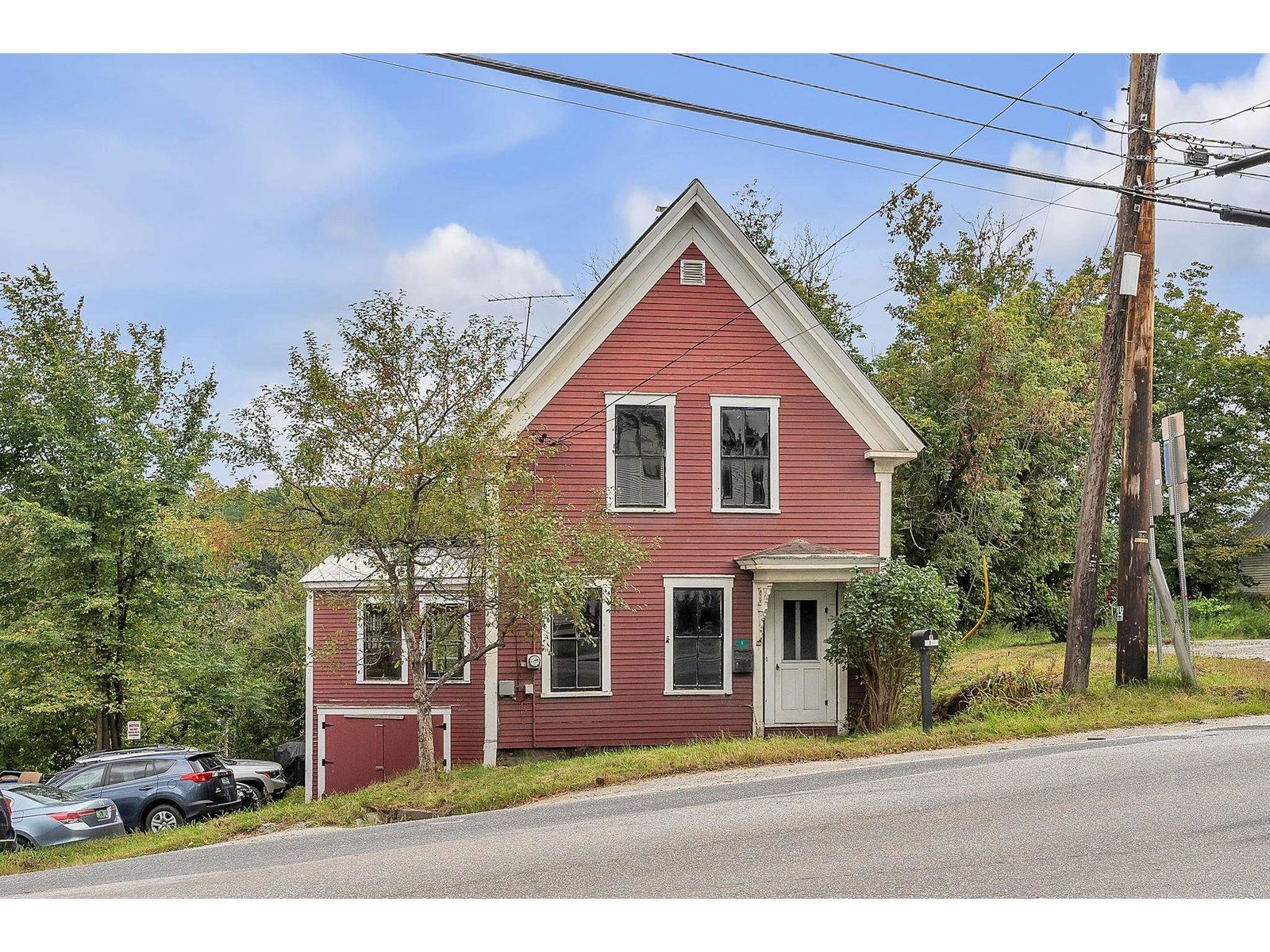Sold Status
$139,000 Sold Price
House Type
3 Beds
2 Baths
2,310 Sqft
Sold By
Similar Properties for Sale
Request a Showing or More Info

Call: 802-863-1500
Mortgage Provider
Mortgage Calculator
$
$ Taxes
$ Principal & Interest
$
This calculation is based on a rough estimate. Every person's situation is different. Be sure to consult with a mortgage advisor on your specific needs.
Washington County
Nice & simple one-level living or two levels (with walk-out basement) your choice! Minimum steps to front entry. Outstanding space on the over-size back deck. Quality built-in drawers in many closets. Living room features stone wood-burning fireplace. Three bedrooms, 2 baths (one on each floor), and the benefit of alternative heating sources - Monitor space heater, wood stove in family room, and electric. Excellent craft or exercise room in walk-out basement also good storage room. Assessment has been appealed for 2016. Please remove winter boots. †
Property Location
Property Details
| Sold Price $139,000 | Sold Date Mar 28th, 2016 | |
|---|---|---|
| List Price $139,000 | Total Rooms 7 | List Date Sep 5th, 2014 |
| Cooperation Fee Unknown | Lot Size 0.77 Acres | Taxes $5,963 |
| MLS# 4382592 | Days on Market 3730 Days | Tax Year 2015 |
| Type House | Stories 1 | Road Frontage 142 |
| Bedrooms 3 | Style Ranch | Water Frontage |
| Full Bathrooms 1 | Finished 2,310 Sqft | Construction Existing |
| 3/4 Bathrooms 1 | Above Grade 1,320 Sqft | Seasonal No |
| Half Bathrooms 0 | Below Grade 990 Sqft | Year Built 1962 |
| 1/4 Bathrooms 0 | Garage Size 1 Car | County Washington |
| Interior FeaturesKitchen, Living Room, Cedar Closet, Draperies, Living/Dining, Ceiling Fan, 2 Fireplaces, Dining Area, Wood Stove, 1 Stove, Cable, DSL |
|---|
| Equipment & AppliancesRefrigerator, Cook Top-Electric, Washer, Wall Oven, Exhaust Hood, Dryer, CO Detector, Smoke Detector, Wood Stove |
| Primary Bedroom 13.10 x 13.4 1st Floor | 2nd Bedroom 13.7 x 13.2 1st Floor | 3rd Bedroom 13.1 x 9.5 Basement |
|---|---|---|
| Living Room 24 x 13.5 | Kitchen 15.4 x 8.5 | Family Room 23.7 x 13.4 Basement |
| Full Bath 1st Floor |
| ConstructionWood Frame, Existing |
|---|
| BasementInterior, Concrete, Interior Stairs, Daylight, Storage Space, Full, Partially Finished |
| Exterior FeaturesDeck |
| Exterior Vinyl | Disability Features |
|---|---|
| Foundation Concrete | House Color Tan |
| Floors Vinyl, Carpet | Building Certifications |
| Roof Shingle-Asphalt | HERS Index |
| DirectionsFrom Barre City Park, downtown, take Washington St. (US Rt 302 East) to traffic light & turn left onto Hill St. Then left onto Camp St. Bear left onto Cassie St. Property is on left shortly. |
|---|
| Lot DescriptionLandscaped |
| Garage & Parking Attached, Direct Entry, 2 Parking Spaces |
| Road Frontage 142 | Water Access |
|---|---|
| Suitable UseNot Applicable | Water Type |
| Driveway Paved | Water Body |
| Flood Zone No | Zoning R-10 |
| School District Barre City School District | Middle Barre City Elem & Middle Sch |
|---|---|
| Elementary Barre City Elem & Middle Sch | High Spaulding High School |
| Heat Fuel Wood, Oil | Excluded |
|---|---|
| Heating/Cool Other, Space Heater, Other, Baseboard | Negotiable |
| Sewer Public | Parcel Access ROW No |
| Water Public, Metered | ROW for Other Parcel No |
| Water Heater Electric, Owned | Financing All Financing Options |
| Cable Co Charter | Documents Other, Deed, Survey |
| Electric 200 Amp, Circuit Breaker(s) | Tax ID 036-011-11849 |

† The remarks published on this webpage originate from Listed By of via the PrimeMLS IDX Program and do not represent the views and opinions of Coldwell Banker Hickok & Boardman. Coldwell Banker Hickok & Boardman cannot be held responsible for possible violations of copyright resulting from the posting of any data from the PrimeMLS IDX Program.

 Back to Search Results
Back to Search Results










