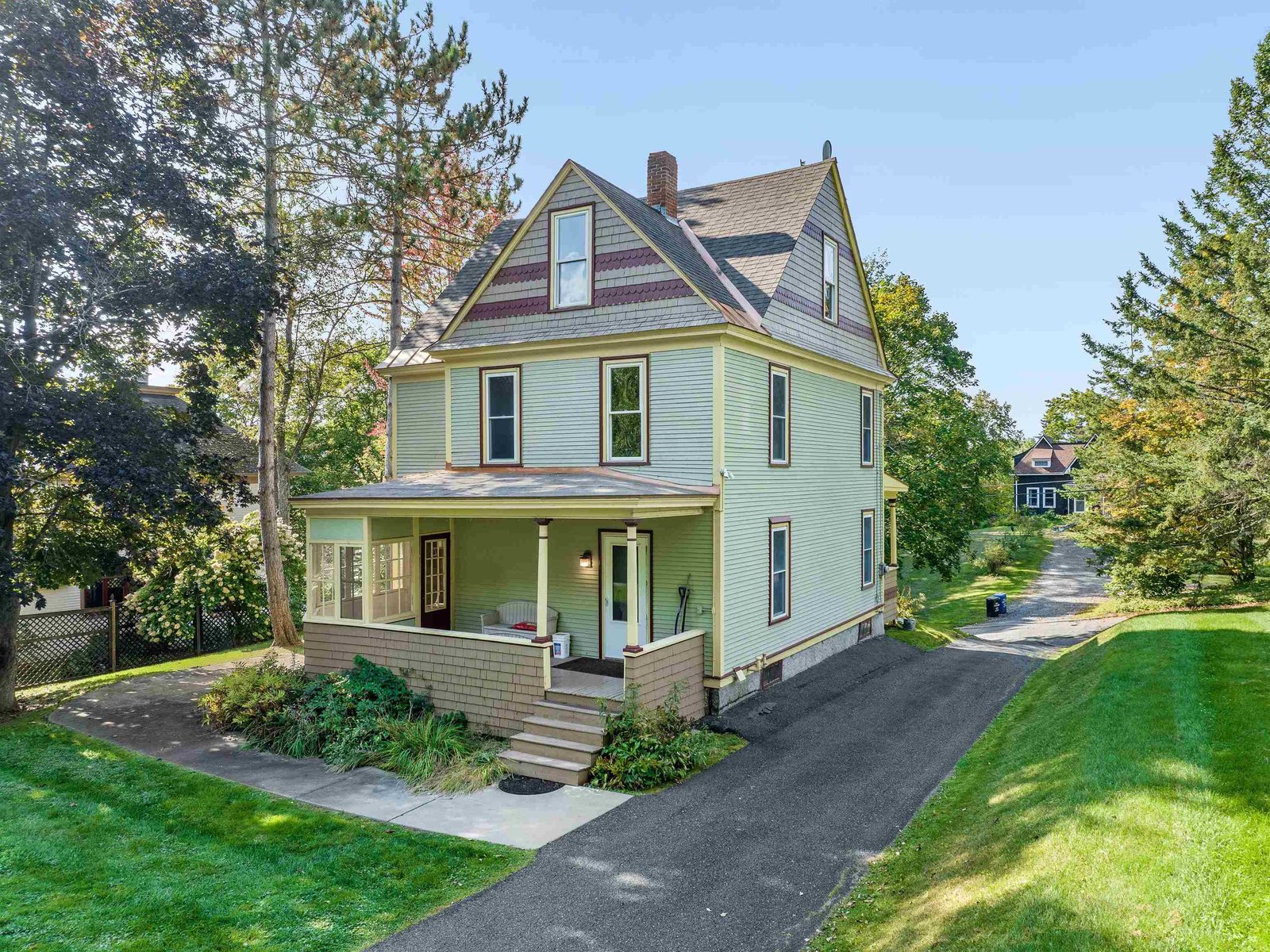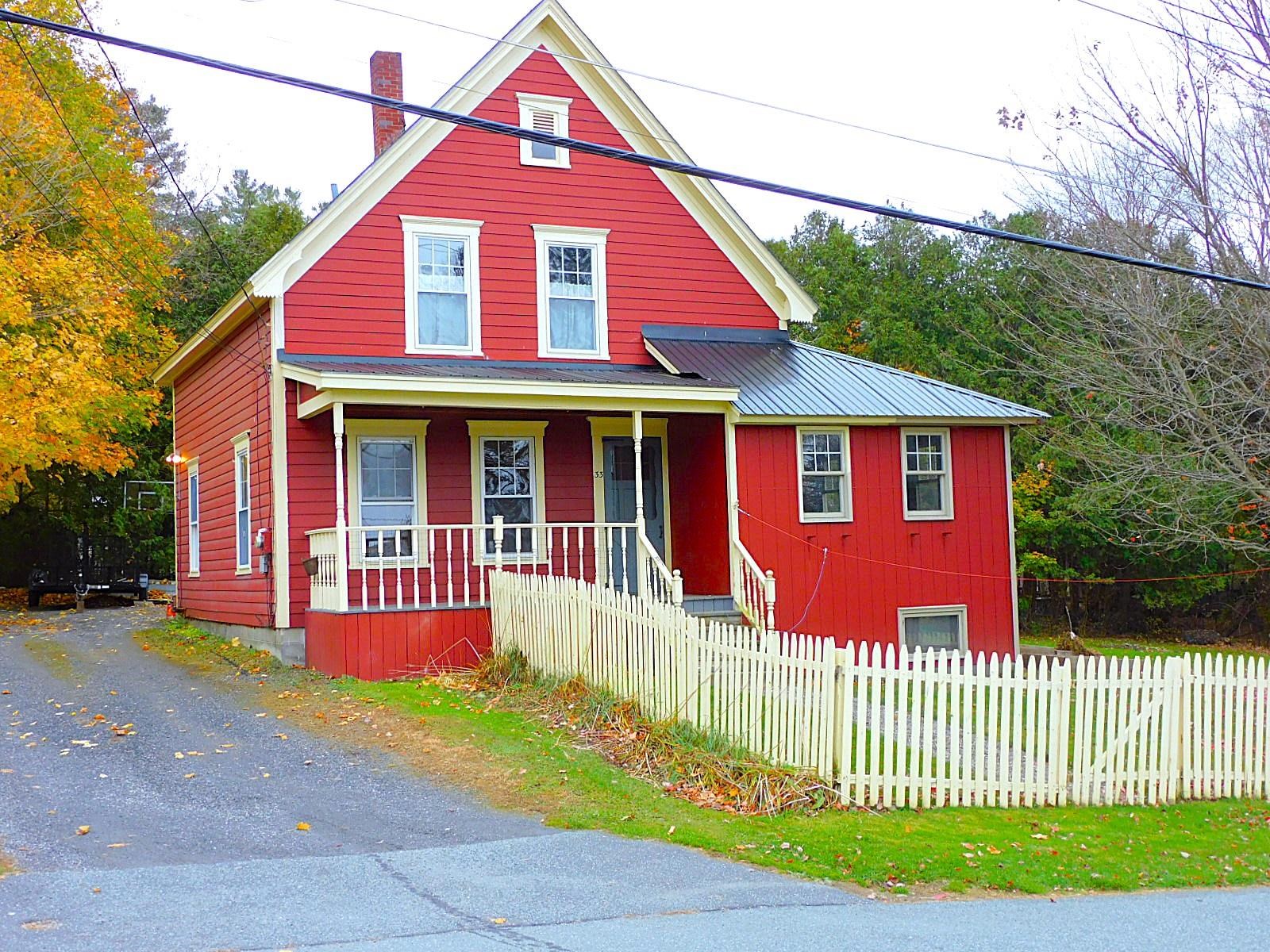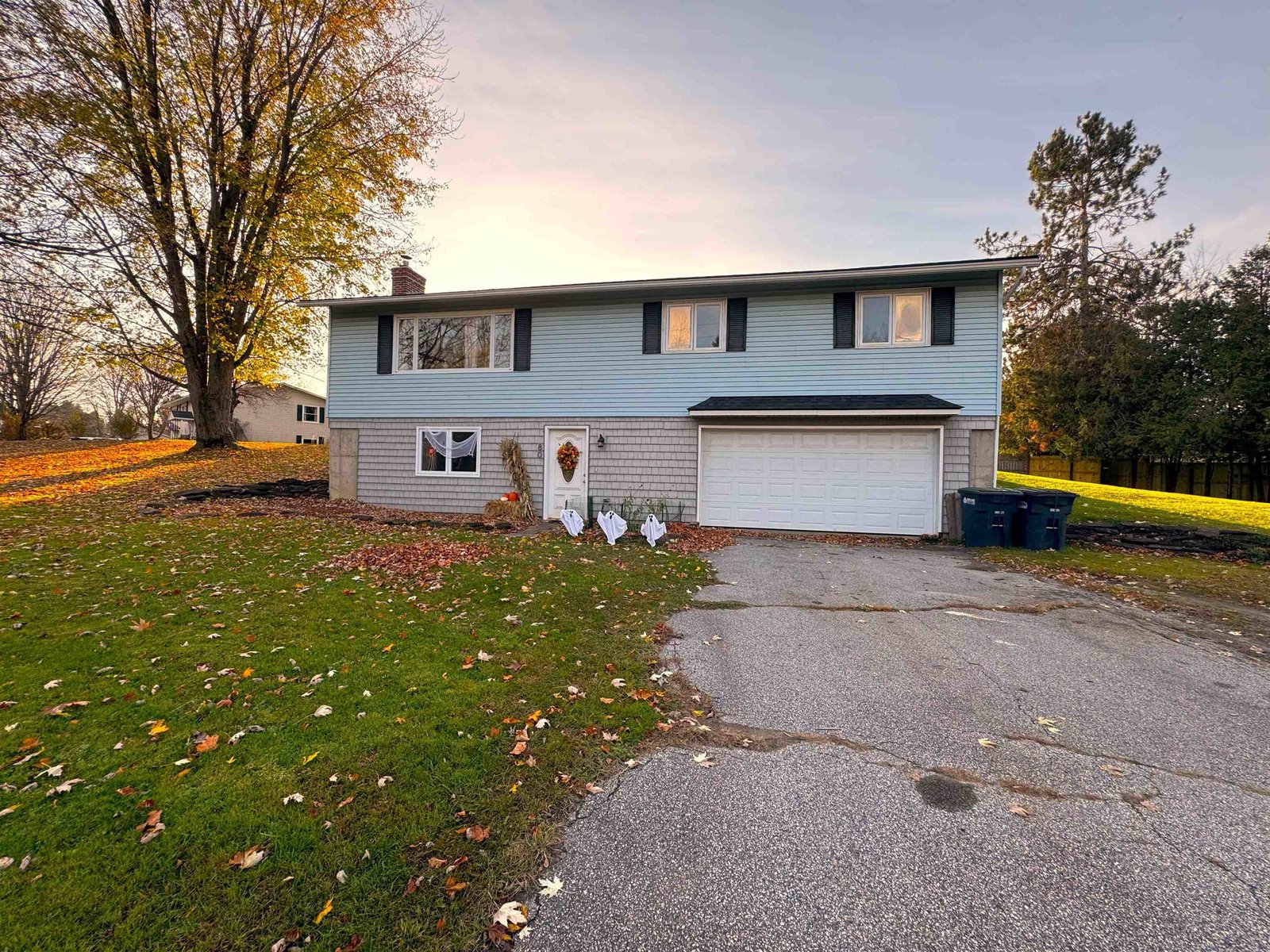Sold Status
$299,500 Sold Price
House Type
4 Beds
4 Baths
2,710 Sqft
Sold By RE/MAX North Professionals
Similar Properties for Sale
Request a Showing or More Info

Call: 802-863-1500
Mortgage Provider
Mortgage Calculator
$
$ Taxes
$ Principal & Interest
$
This calculation is based on a rough estimate. Every person's situation is different. Be sure to consult with a mortgage advisor on your specific needs.
Washington County
All the necessary "behind the scenes" upgrades have been done to this 4 bedroom, 4 bathroom home on almost half an acre. Homeowners hired out nearly $60k of upgrades in the approximately 900 newly finished square feet of living space in the basement that includes a beautiful stone fireplace, plumbing for bar, spacious 1/2 bath with laundry area, new boiler, new hot water tank, air exchanger, and another 1000+/- sq ft of dry storage space. The upgrades continue upstairs with grounded electrical, new plumbing, and some new doors & windows. The cherry kitchen has a wall oven and microwave, electric cook top, dishwasher, newer refrigerator, and a breakfast nook. Next to the kitchen is a formal dining room with a huge picture window & door to view and access the gorgeous outdoor living space in the back. It includes a large stone fireplace with two fireboxes and a slate patio. Against the house is a covered area to sit back and enjoy the yard in all kinds of weather. The original hardwood floors have been refinished and shine throughout the first floor. Enjoy the open living room with more picture windows & another stone fireplace. New chimney cap. Master suite has a private bathroom & 2 walk-in closets. Side yard is fully fenced with an 18'x36' in-ground pool & a solar blanket. Rock walls surround the home as well as extensive new drainage. Video security system is accessed by an app on your phone. This is truly a comfortable home with plenty of private spaces for everyone. †
Property Location
Property Details
| Sold Price $299,500 | Sold Date Mar 12th, 2021 | |
|---|---|---|
| List Price $299,500 | Total Rooms 12 | List Date Dec 1st, 2020 |
| Cooperation Fee Unknown | Lot Size 0.46 Acres | Taxes $6,736 |
| MLS# 4840361 | Days on Market 1451 Days | Tax Year 2020 |
| Type House | Stories 1 | Road Frontage 200 |
| Bedrooms 4 | Style Ranch | Water Frontage |
| Full Bathrooms 1 | Finished 2,710 Sqft | Construction No, Existing |
| 3/4 Bathrooms 1 | Above Grade 1,810 Sqft | Seasonal No |
| Half Bathrooms 2 | Below Grade 900 Sqft | Year Built 1956 |
| 1/4 Bathrooms 0 | Garage Size 2 Car | County Washington |
| Interior FeaturesDining Area, Draperies, Fireplaces - 2, Hearth, Primary BR w/ BA, Walk-in Closet, Window Treatment, Laundry - Basement |
|---|
| Equipment & AppliancesCook Top-Electric, Wall Oven, Refrigerator, Microwave, Dehumidifier |
| Kitchen 17'2" x 8'6" w/ b-fast nook, 1st Floor | Dining Room 11'3" x 10'8", 1st Floor | Living Room 21'10" x 15'1", 1st Floor |
|---|---|---|
| Bedroom 12' x 10'7", 1st Floor | Bedroom 12'5" x 10'2", 1st Floor | Bedroom 12' x 10'10", 1st Floor |
| Primary Bedroom 15'8" x 14'2" + closets, 1st Floor | Bath - 3/4 6'11" x 5'5" Master, 1st Floor | Bath - Full 12'5" x 6'2", 1st Floor |
| Bath - 1/2 5'4" x 5', 1st Floor | Laundry Room 14'4" x 8'4" + 1/2 bath, Basement | Rec Room 22'10" x 14'3", Basement |
| ConstructionWood Frame |
|---|
| BasementInterior, Unfinished, Finished, Unfinished |
| Exterior FeaturesFence - Partial, Patio, Pool - In Ground, Porch - Covered, Shed |
| Exterior Vinyl, Stone | Disability Features |
|---|---|
| Foundation Concrete | House Color |
| Floors Vinyl, Hardwood | Building Certifications |
| Roof Shingle-Architectural | HERS Index |
| DirectionsFrom Camp Street, turn right on Clifton. Turn right on Edgewood. Second house on the right - see sign. |
|---|
| Lot Description, City Lot, Open |
| Garage & Parking Attached, Storage Above |
| Road Frontage 200 | Water Access |
|---|---|
| Suitable Use | Water Type |
| Driveway Paved | Water Body |
| Flood Zone No | Zoning R-10 |
| School District Barre Unified Union School District | Middle Barre City Elem & Middle Sch |
|---|---|
| Elementary Barre City Elem & Middle Sch | High Spaulding High School |
| Heat Fuel Wood, Oil | Excluded |
|---|---|
| Heating/Cool None, Other, Baseboard | Negotiable |
| Sewer Public | Parcel Access ROW |
| Water Public | ROW for Other Parcel |
| Water Heater Oil, Off Boiler | Financing |
| Cable Co | Documents |
| Electric Circuit Breaker(s) | Tax ID 036-011-11169 |

† The remarks published on this webpage originate from Listed By Martha Lange of BHHS Vermont Realty Group/Montpelier via the PrimeMLS IDX Program and do not represent the views and opinions of Coldwell Banker Hickok & Boardman. Coldwell Banker Hickok & Boardman cannot be held responsible for possible violations of copyright resulting from the posting of any data from the PrimeMLS IDX Program.

 Back to Search Results
Back to Search Results










