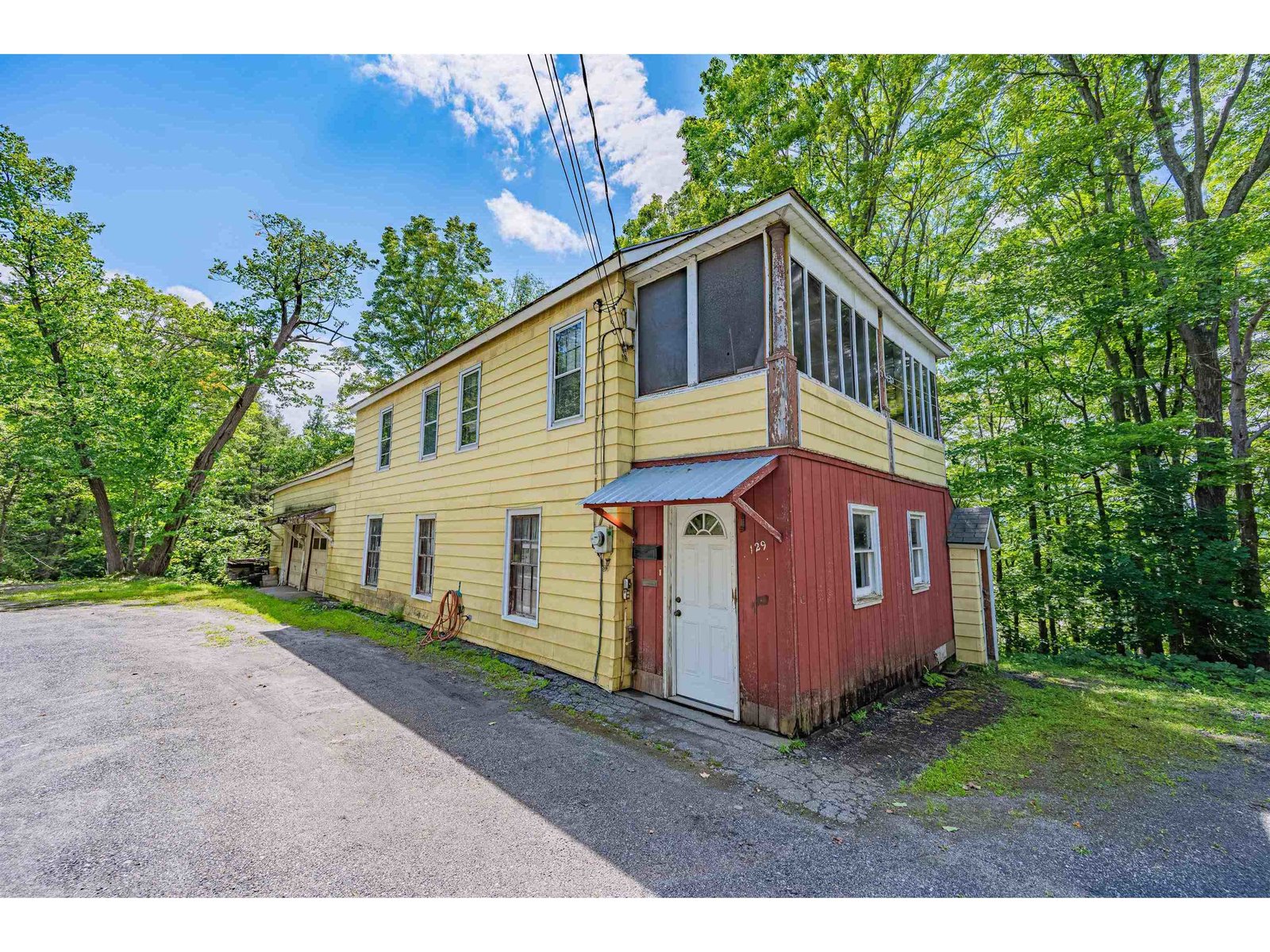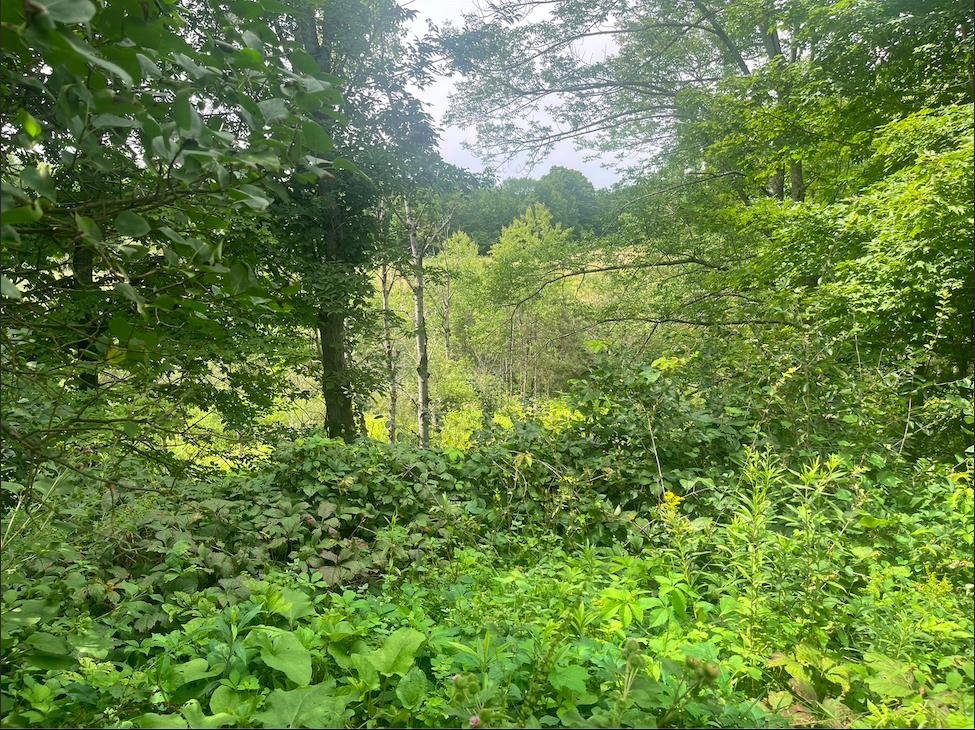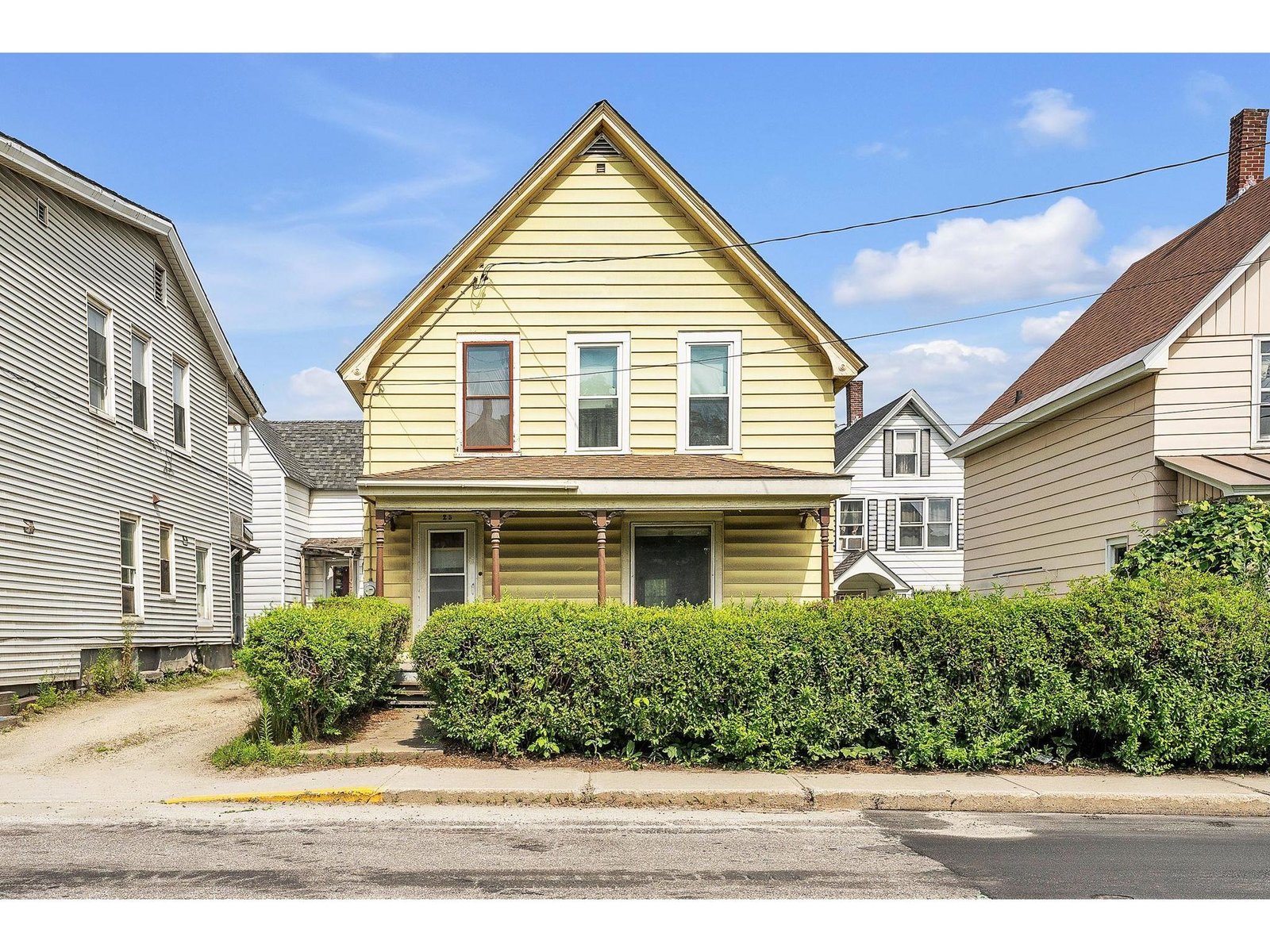122 Batchelder Street Unit 20-C Barre City, Vermont 05641 MLS# 4189418
 Back to Search Results
Next Property
Back to Search Results
Next Property
Sold Status
$120,000 Sold Price
House Type
2 Beds
1 Baths
1,092 Sqft
Sold By
Similar Properties for Sale
Request a Showing or More Info

Call: 802-863-1500
Mortgage Provider
Mortgage Calculator
$
$ Taxes
$ Principal & Interest
$
This calculation is based on a rough estimate. Every person's situation is different. Be sure to consult with a mortgage advisor on your specific needs.
Washington County
Great easy living in a beautiful setting. Spacious 2 bedroom condo with large living room with built in floor to ceiling bookcase. Open floor plan with room, kitchen, and living room, peaceful views off of back covered porch. Storage on lower level with a 1 car garage. Maintenance free living with trash removal, landscaping, and snow removal. Complex also has a beautiful in-ground pool. Association dues are $185 per month. †
Property Location
Property Details
| Sold Price $120,000 | Sold Date May 24th, 2013 | |
|---|---|---|
| List Price $125,000 | Total Rooms 4 | List Date Sep 27th, 2012 |
| Cooperation Fee Unknown | Lot Size 0.19 Acres | Taxes $3,542 |
| MLS# 4189418 | Days on Market 4438 Days | Tax Year 2012 |
| Type House | Stories 1 | Road Frontage |
| Bedrooms 2 | Style Ground Floor | Water Frontage |
| Full Bathrooms 1 | Finished 1,092 Sqft | Construction Existing |
| 3/4 Bathrooms 0 | Above Grade 1,092 Sqft | Seasonal No |
| Half Bathrooms 0 | Below Grade 0 Sqft | Year Built 1982 |
| 1/4 Bathrooms 0 | Garage Size 1 Car | County Washington |
| Interior FeaturesKitchen, Living Room, Smoke Det-Battery Powered, Dining Area, Living/Dining, Blinds, 1st Floor Laundry, Ceiling Fan, Cable Internet |
|---|
| Equipment & AppliancesRefrigerator, Washer, Dishwasher, Range-Electric, Dryer, Smoke Detector, Window Treatment |
| Primary Bedroom 10.3x14.5 1st Floor | 2nd Bedroom 9.11x10.4 1st Floor | Living Room 14.9x17.7 |
|---|---|---|
| Kitchen 8.9x8 | Dining Room 9.2x10 1st Floor | Full Bath 1st Floor |
| ConstructionExisting |
|---|
| BasementNone |
| Exterior FeaturesPool-In Ground, Window Screens, Storm Windows |
| Exterior Wood | Disability Features Access. Common Use Areas, Bathrm w/tub, 1st Floor Bedroom, 1st Floor Full Bathrm, Access. Parking |
|---|---|
| Foundation Concrete | House Color Brown |
| Floors Vinyl, Carpet, Parquet | Building Certifications |
| Roof Shingle-Asphalt | HERS Index |
| DirectionsFrom South Main Street/South VT 14, take left onto Ayers Street. Spaulding High School will be on the right. Continue on Ayers Street for .7 miles to entrance Westview Condos on Left. Unit is in 2nd building on left. |
|---|
| Lot DescriptionCountry Setting, Cul-De-Sac |
| Garage & Parking Under, 1 Parking Space, Assigned |
| Road Frontage | Water Access |
|---|---|
| Suitable Use | Water Type |
| Driveway Paved, Common/Shared | Water Body |
| Flood Zone Unknown | Zoning Resident-C |
| School District NA | Middle Barre City Elem & Middle Sch |
|---|---|
| Elementary Barre City Elem & Middle Sch | High Spaulding High School |
| Heat Fuel Electric | Excluded |
|---|---|
| Heating/Cool Other, Other | Negotiable Range-Electric, Dishwasher, Dryer |
| Sewer Public | Parcel Access ROW |
| Water Public | ROW for Other Parcel |
| Water Heater Electric | Financing |
| Cable Co | Documents |
| Electric Circuit Breaker(s) | Tax ID 03601111623 |

† The remarks published on this webpage originate from Listed By Winston Churchill Jr of via the PrimeMLS IDX Program and do not represent the views and opinions of Coldwell Banker Hickok & Boardman. Coldwell Banker Hickok & Boardman cannot be held responsible for possible violations of copyright resulting from the posting of any data from the PrimeMLS IDX Program.












