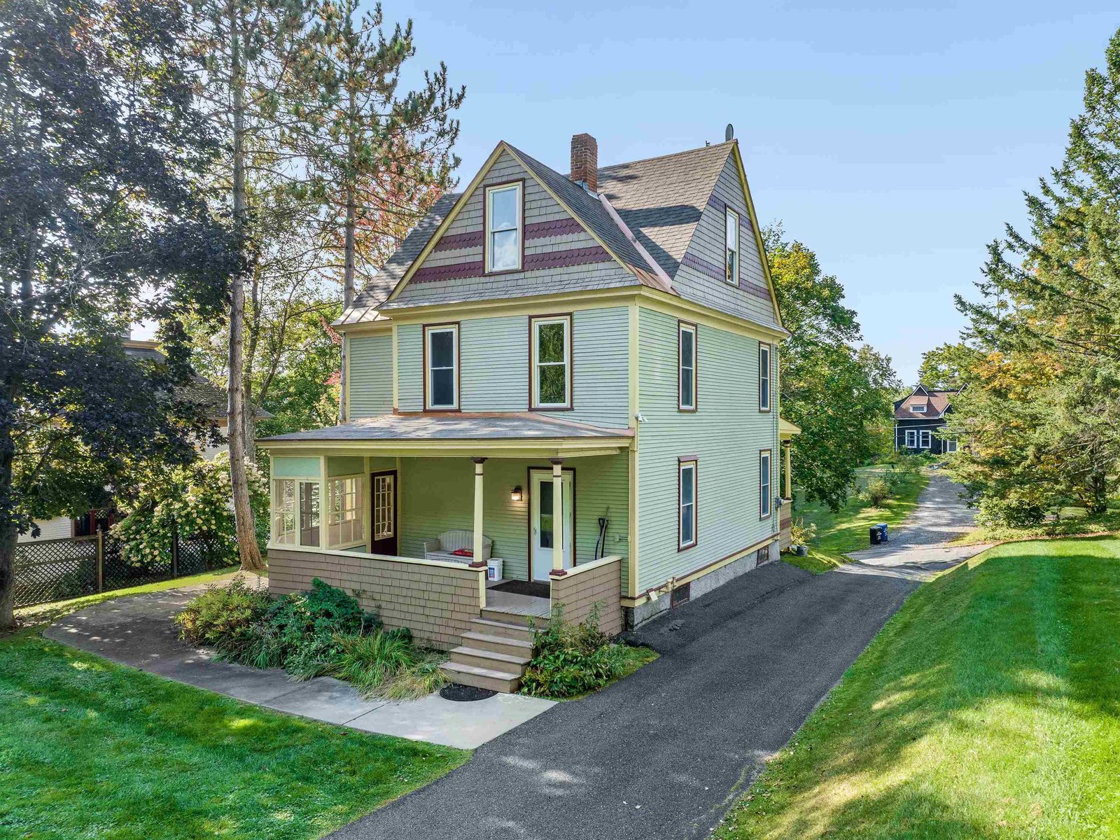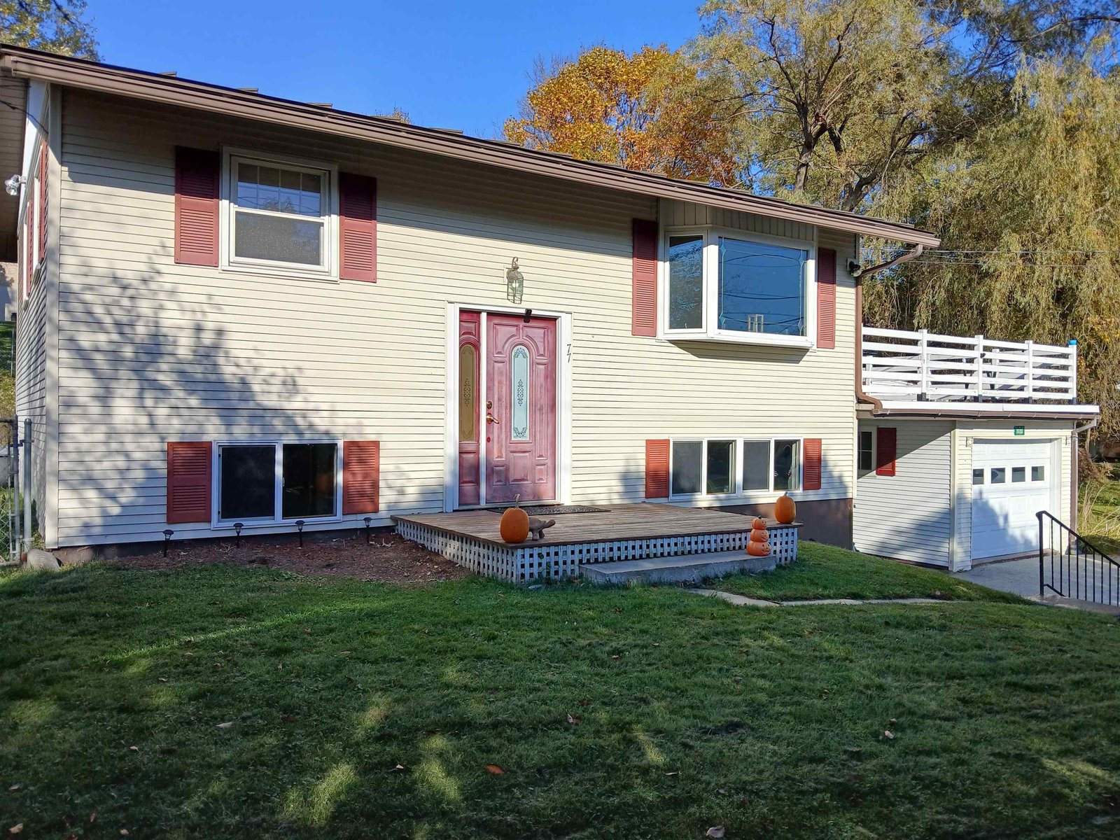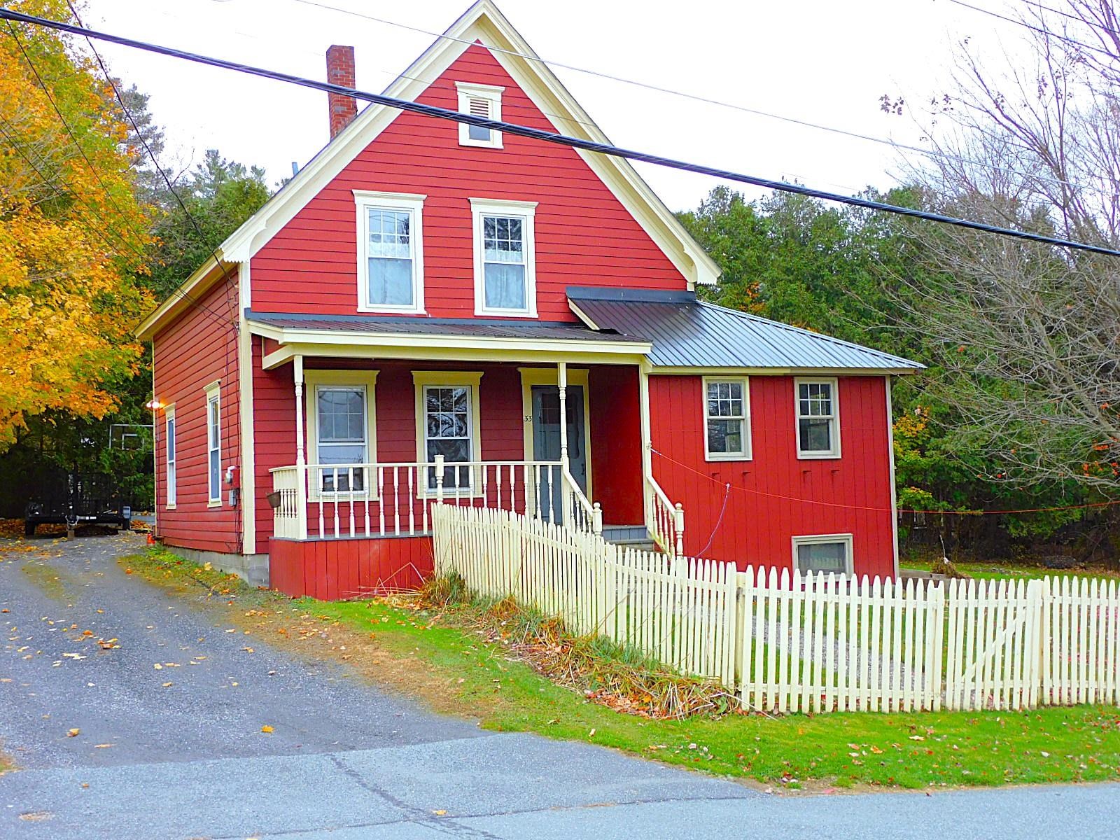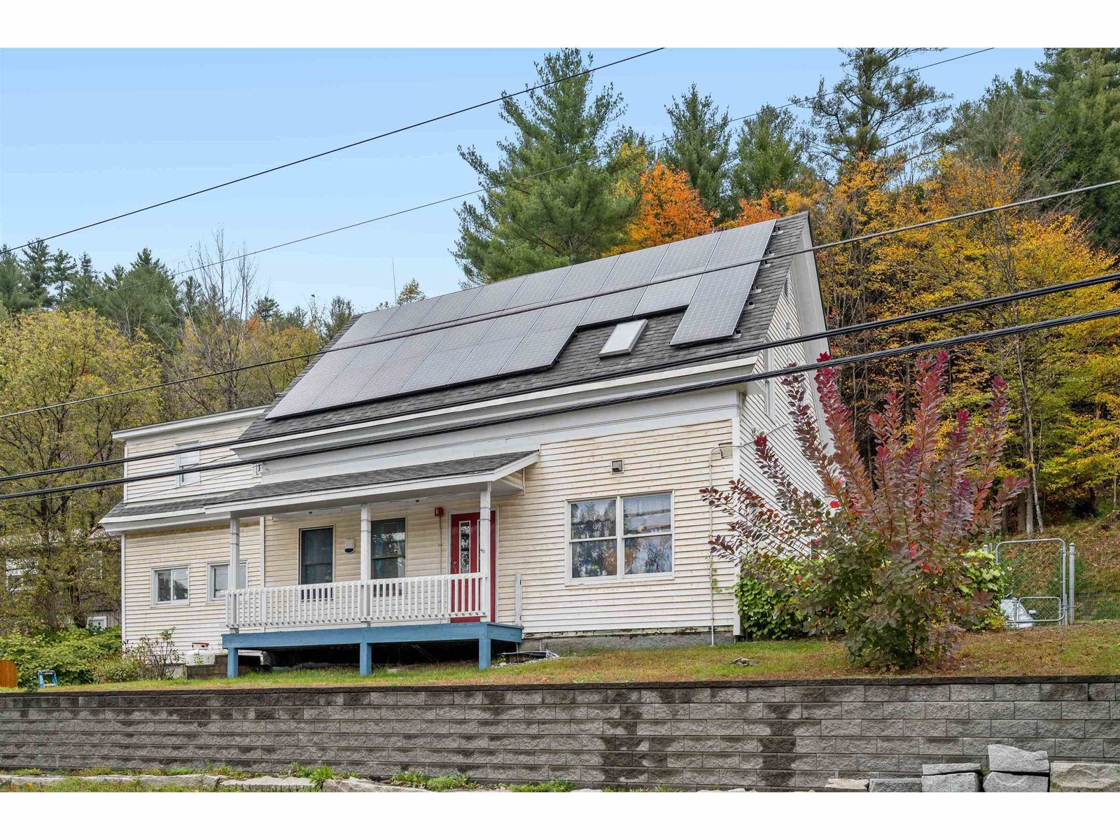Sold Status
$300,000 Sold Price
House Type
3 Beds
1 Baths
1,410 Sqft
Sold By KW Vermont
Similar Properties for Sale
Request a Showing or More Info

Call: 802-863-1500
Mortgage Provider
Mortgage Calculator
$
$ Taxes
$ Principal & Interest
$
This calculation is based on a rough estimate. Every person's situation is different. Be sure to consult with a mortgage advisor on your specific needs.
Washington County
Great home that is ready for move in! The owner has done many updates to make this home ready to go and comfortable. There is finished space on the lower level that can be another hang out area, work out space or storage. The one car garage is capable of having a charger for an electric vehicle. Laundry and a new on demand hot water heater round out the downstairs. Upstairs is the main living with an updated kitchen, updated bathroom and nice flooring throughout. The kitchen and dining areas are open and the living space is comfortable. The exterior of the home is low maintenance with a new standing seam roof, vinyl siding and metal wrapped trim. Conveniently located in Barry City, Montpelier is close by and under an hour from Burlington means you are close to many conveniences. Set an appointment and envision yourself here!! †
Property Location
Property Details
| Sold Price $300,000 | Sold Date Jun 6th, 2023 | |
|---|---|---|
| List Price $299,000 | Total Rooms 5 | List Date Mar 30th, 2023 |
| Cooperation Fee Unknown | Lot Size 0.26 Acres | Taxes $3,891 |
| MLS# 4947163 | Days on Market 602 Days | Tax Year 2022 |
| Type House | Stories 1 | Road Frontage |
| Bedrooms 3 | Style Walkout Lower Level, Raised Ranch | Water Frontage |
| Full Bathrooms 1 | Finished 1,410 Sqft | Construction No, Existing |
| 3/4 Bathrooms 0 | Above Grade 960 Sqft | Seasonal No |
| Half Bathrooms 0 | Below Grade 450 Sqft | Year Built 1959 |
| 1/4 Bathrooms 0 | Garage Size 1 Car | County Washington |
| Interior Features |
|---|
| Equipment & AppliancesRefrigerator, Microwave, Dishwasher, Washer, Dryer, Stove - Electric, CO Detector, Forced Air |
| Kitchen - Eat-in 10.5x5, 1st Floor | Dining Room 10x10, 1st Floor | Bath - Full 8x5, 1st Floor |
|---|---|---|
| Living Room 10.5x16, 1st Floor | Bedroom 10.5x10, 1st Floor | Bedroom 8x8, 1st Floor |
| ConstructionWood Frame |
|---|
| BasementWalkout, Partially Finished, Frost Wall, Walkout |
| Exterior FeaturesDeck, Natural Shade, Shed |
| Exterior Vinyl Siding | Disability Features 1st Floor Full Bathrm |
|---|---|
| Foundation Concrete | House Color |
| Floors Tile, Wood | Building Certifications |
| Roof Metal | HERS Index |
| DirectionsI89 Exit 7 follow 62E Barre ramp. Follow 62E to first traffic light intersection with Berlin St. Right at light onto Berlin St. 123 Berlin is 11th house on the right. |
|---|
| Lot Description, Trail/Near Trail, Sloping, City Lot, Trail/Near Trail |
| Garage & Parking Attached, |
| Road Frontage | Water Access |
|---|---|
| Suitable Use | Water Type |
| Driveway Paved | Water Body |
| Flood Zone No | Zoning res |
| School District Barre City School District | Middle Barre City Elem & Middle Sch |
|---|---|
| Elementary Barre City Elem & Middle Sch | High Spaulding High School |
| Heat Fuel Oil | Excluded |
|---|---|
| Heating/Cool None | Negotiable |
| Sewer Public | Parcel Access ROW |
| Water Public | ROW for Other Parcel |
| Water Heater Owned, Gas-Lp/Bottle, On Demand | Financing |
| Cable Co | Documents |
| Electric 100 Amp | Tax ID 036-011-10886 |

† The remarks published on this webpage originate from Listed By Flex Realty Group of Flex Realty via the PrimeMLS IDX Program and do not represent the views and opinions of Coldwell Banker Hickok & Boardman. Coldwell Banker Hickok & Boardman cannot be held responsible for possible violations of copyright resulting from the posting of any data from the PrimeMLS IDX Program.

 Back to Search Results
Back to Search Results










