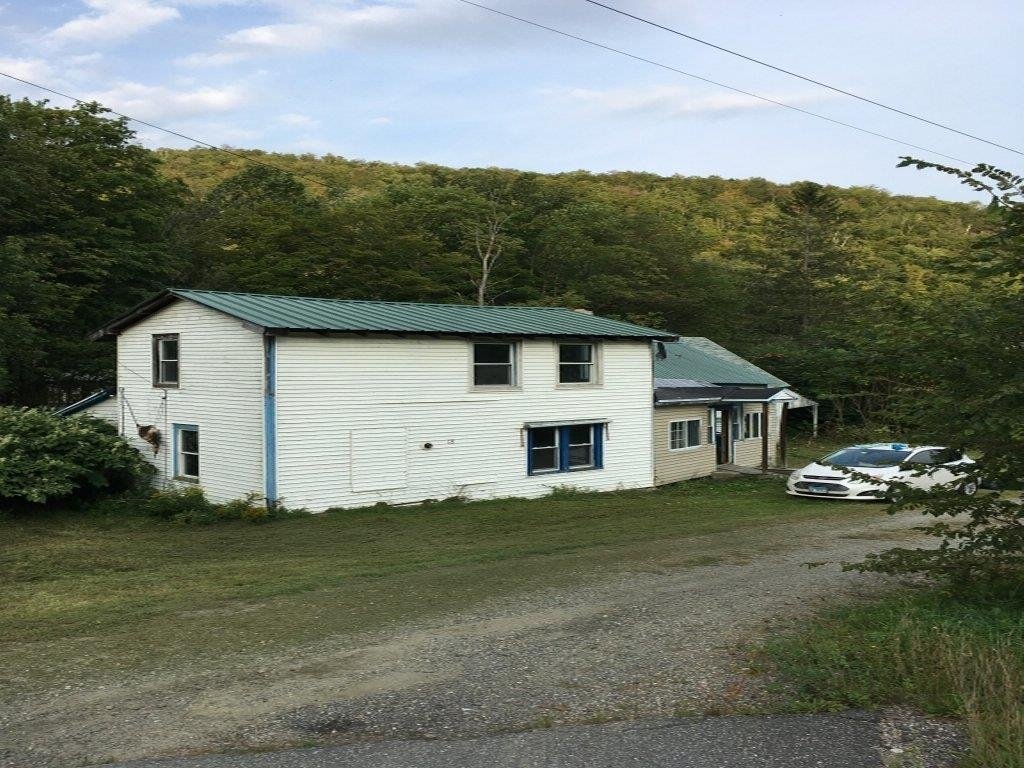Sold Status
$100,000 Sold Price
House Type
6 Beds
3 Baths
3,600 Sqft
Sold By BHG Masiello Peterborough
Similar Properties for Sale
Request a Showing or More Info

Call: 802-863-1500
Mortgage Provider
Mortgage Calculator
$
$ Taxes
$ Principal & Interest
$
This calculation is based on a rough estimate. Every person's situation is different. Be sure to consult with a mortgage advisor on your specific needs.
Washington County
In same family since 1919 and used primarily as a family home. Remarkably large parcel of land. Property is not abused and has been well cared for. In need of updating whether single family or multi-family use. Excellent residential location and directly across from Lincoln House the former elementary school. Lots of possibilities here - see permitted/conditional uses in Supplemental Info. Being sold "as is as to condition" and to be conveyed by Executor's Deed. A bit of History - property consists, in part, of a former "Pubic Common" surrounding the former Congregational Meeting House of 1807. Use your imagination as to use of its 16 rooms (including baths). No electricity or water at present time to 3rd floor once used as a studio apartment. †
Property Location
Property Details
| Sold Price $100,000 | Sold Date Jun 23rd, 2016 | |
|---|---|---|
| List Price $150,000 | Total Rooms 12 | List Date Jun 4th, 2015 |
| Cooperation Fee Unknown | Lot Size 0.8 Acres | Taxes $6,103 |
| MLS# 4428407 | Days on Market 3458 Days | Tax Year 2015 |
| Type House | Stories 2 1/2 | Road Frontage 202 |
| Bedrooms 6 | Style Colonial, Farmhouse | Water Frontage |
| Full Bathrooms 3 | Finished 3,600 Sqft | Construction Existing |
| 3/4 Bathrooms 0 | Above Grade 3,600 Sqft | Seasonal No |
| Half Bathrooms 0 | Below Grade 0 Sqft | Year Built 1830 |
| 1/4 Bathrooms 1 | Garage Size 3 Car | County Washington |
| Interior Features1st Floor Laundry, 2nd Kitchen, Attic-Finished, Cable, Cable Internet, DSL, In Law Apartment, Living Room |
|---|
| Equipment & AppliancesDishwasher, Dryer, Exhaust Hood, Range-Electric, Refrigerator, Washer, Window Treatment |
| Primary Bedroom 15 x 14.6 2nd Floor | 2nd Bedroom 12.8 x 11.10 2nd Floor | 3rd Bedroom 13.2 x 12.5 2nd Floor |
|---|---|---|
| 4th Bedroom 14.6 x 13 2nd Floor | Living Room 16.9 x 14.4 1st Floor | Kitchen 15 x 13 1st Floor |
| Office/Study 13 x 8.2 | Full Bath 2nd Floor |
| ConstructionExisting, Wood Frame |
|---|
| BasementDaylight, Full, Interior Stairs, No Tenant Access, Unfinished |
| Exterior FeaturesPorch-Covered, Screened Porch, Shed, Storm Windows |
| Exterior Clapboard,Wood | Disability Features |
|---|---|
| Foundation Stone | House Color White |
| Floors Hardwood,Vinyl | Building Certifications |
| Roof Shingle-Asphalt | HERS Index |
| DirectionsFrom downtown Barre City at City Park, take Washington St. east (Rte 302) to traffic light, left onto Hill St., property is shortly on right. |
|---|
| Lot DescriptionCorner, Landscaped, Level |
| Garage & Parking Detached |
| Road Frontage 202 | Water Access |
|---|---|
| Suitable UseBed and Breakfast, Other | Water Type |
| Driveway Paved | Water Body |
| Flood Zone No | Zoning Plan Res |
| School District Barre City School District | Middle Barre City Elem & Middle Sch |
|---|---|
| Elementary Barre City Elem & Middle Sch | High Spaulding High School |
| Heat Fuel Oil | Excluded |
|---|---|
| Heating/Cool Radiator, Steam | Negotiable |
| Sewer Public | Parcel Access ROW No |
| Water Metered, Public | ROW for Other Parcel No |
| Water Heater Electric, Rented | Financing |
| Cable Co Charter | Documents Deed, Plot Plan, Other |
| Electric Fuses | Tax ID 036-011-11412 |

† The remarks published on this webpage originate from Listed By of via the PrimeMLS IDX Program and do not represent the views and opinions of Coldwell Banker Hickok & Boardman. Coldwell Banker Hickok & Boardman cannot be held responsible for possible violations of copyright resulting from the posting of any data from the PrimeMLS IDX Program.

 Back to Search Results
Back to Search Results









