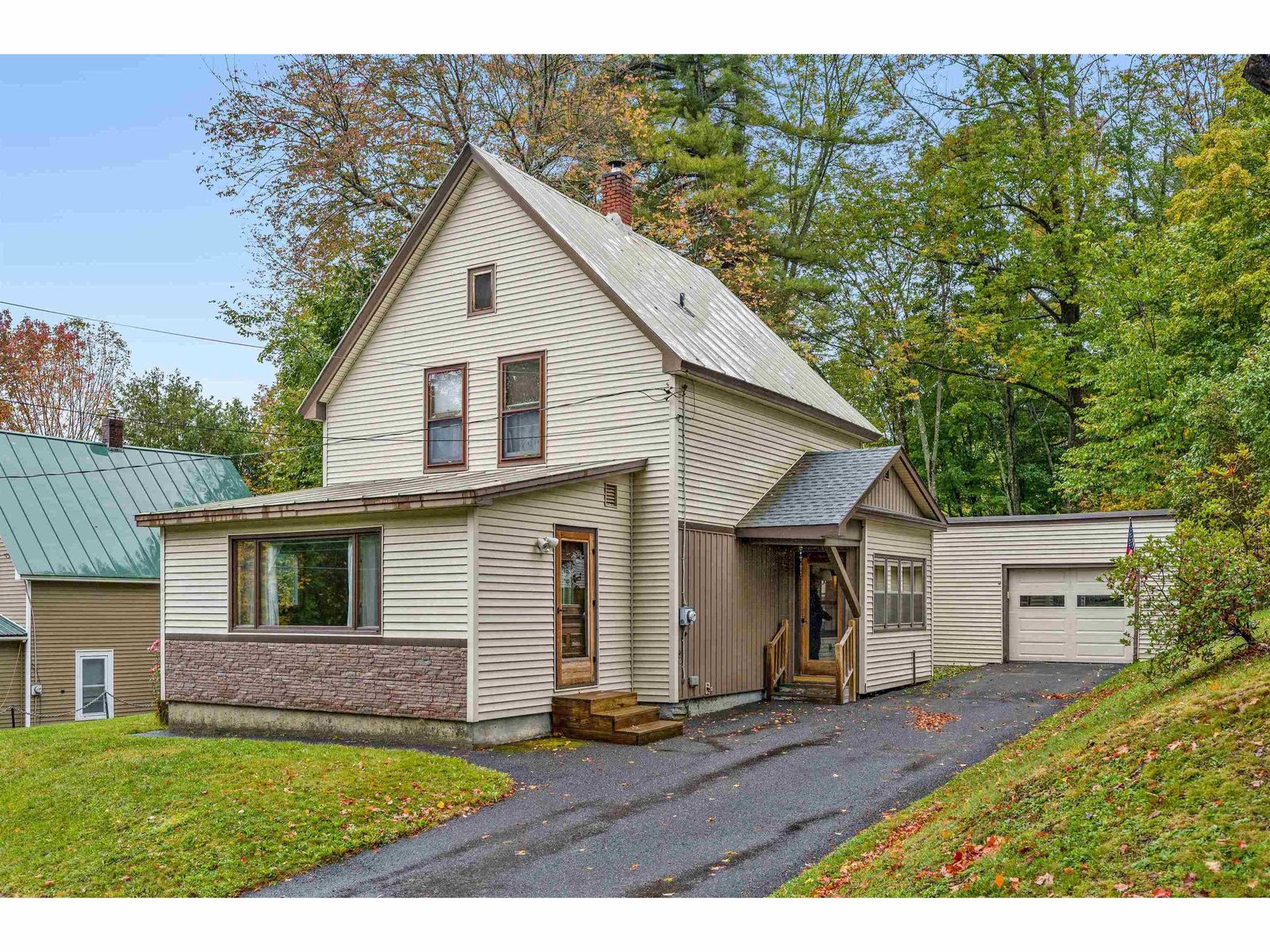Sold Status
$217,500 Sold Price
House Type
3 Beds
3 Baths
1,803 Sqft
Sold By LAER Realty Partners/Goffstown
Similar Properties for Sale
Request a Showing or More Info

Call: 802-863-1500
Mortgage Provider
Mortgage Calculator
$
$ Taxes
$ Principal & Interest
$
This calculation is based on a rough estimate. Every person's situation is different. Be sure to consult with a mortgage advisor on your specific needs.
Washington County
Its 2011. You deserve a house with todays amenities. You want an open floorplan, with a big kitchen and a master bedroom suite with walk-in closet. You want a two car attached garage. You want new wiring and a new, efficient boiler. You want a deck, a level yard and a finished basement. Thats not too much to ask for. This three bedroom diamond in Barre has it all. No knocking down walls, no rearranging the rooms. Enjoy this like-new home right now and dont spend your winter remodeling your house. †
Property Location
Property Details
| Sold Price $217,500 | Sold Date Feb 16th, 2012 | |
|---|---|---|
| List Price $249,500 | Total Rooms 7 | List Date Sep 21st, 2011 |
| Cooperation Fee Unknown | Lot Size 0.45 Acres | Taxes $7,341 |
| MLS# 4095163 | Days on Market 4810 Days | Tax Year 2011 |
| Type House | Stories 2 | Road Frontage 1 |
| Bedrooms 3 | Style Contemporary, Split Entry | Water Frontage |
| Full Bathrooms 2 | Finished 1,803 Sqft | Construction Existing |
| 3/4 Bathrooms 1 | Above Grade 1,209 Sqft | Seasonal No |
| Half Bathrooms 0 | Below Grade 594 Sqft | Year Built 2005 |
| 1/4 Bathrooms 0 | Garage Size 2 Car | County Washington |
| Interior FeaturesCable, Cable Internet, Cathedral Ceilings, Eat-in Kitchen, Family Room, Fireplace-Gas, Foyer, Hearth, Kitchen/Dining, Living Room, Primary BR with BA, Smoke Det-Battery Powered, Walk-in Closet |
|---|
| Equipment & AppliancesDishwasher, Disposal, Gas Heat Stove, Microwave, Range-Electric, Refrigerator |
| Primary Bedroom 13'x22' 1st Floor | 2nd Bedroom 12'x10' 1st Floor | 3rd Bedroom 12'x14' 1st Floor |
|---|---|---|
| Living Room 20'x15' 1st Floor | Kitchen 11'x12' 1st Floor | Dining Room 11'x12' 1st Floor |
| Family Room 22'x19' Basement | Den 13'x13' Basement | Full Bath 1st Floor |
| Full Bath 1st Floor | 3/4 Bath 2nd Floor |
| ConstructionWood Frame |
|---|
| BasementFinished, Full, Interior Stairs, Walk Out |
| Exterior FeaturesDeck, Out Building, Shed |
| Exterior Vinyl | Disability Features |
|---|---|
| Foundation Concrete | House Color tan |
| Floors Carpet,Hardwood,Tile,Vinyl | Building Certifications |
| Roof Shingle-Asphalt | HERS Index |
| DirectionsWashington St. to Perry St. Right on Queen St. House on right. |
|---|
| Lot DescriptionCity Lot, Cul-De-Sac, Landscaped, Level |
| Garage & Parking Attached, Direct Entry |
| Road Frontage 1 | Water Access |
|---|---|
| Suitable Use | Water Type |
| Driveway Paved | Water Body |
| Flood Zone Unknown | Zoning Planned Res |
| School District NA | Middle Barre City Elem & Middle Sch |
|---|---|
| Elementary Barre City Elem & Middle Sch | High Spaulding High School |
| Heat Fuel Gas-LP/Bottle, Oil | Excluded |
|---|---|
| Heating/Cool Baseboard, Hot Water, Multi Zone | Negotiable |
| Sewer Public | Parcel Access ROW |
| Water Public | ROW for Other Parcel |
| Water Heater Gas-Lp/Bottle | Financing |
| Cable Co | Documents |
| Electric 200 Amp, Circuit Breaker(s) | Tax ID 03601113345 |

† The remarks published on this webpage originate from Listed By Timothy Heney of via the PrimeMLS IDX Program and do not represent the views and opinions of Coldwell Banker Hickok & Boardman. Coldwell Banker Hickok & Boardman cannot be held responsible for possible violations of copyright resulting from the posting of any data from the PrimeMLS IDX Program.

 Back to Search Results
Back to Search Results










