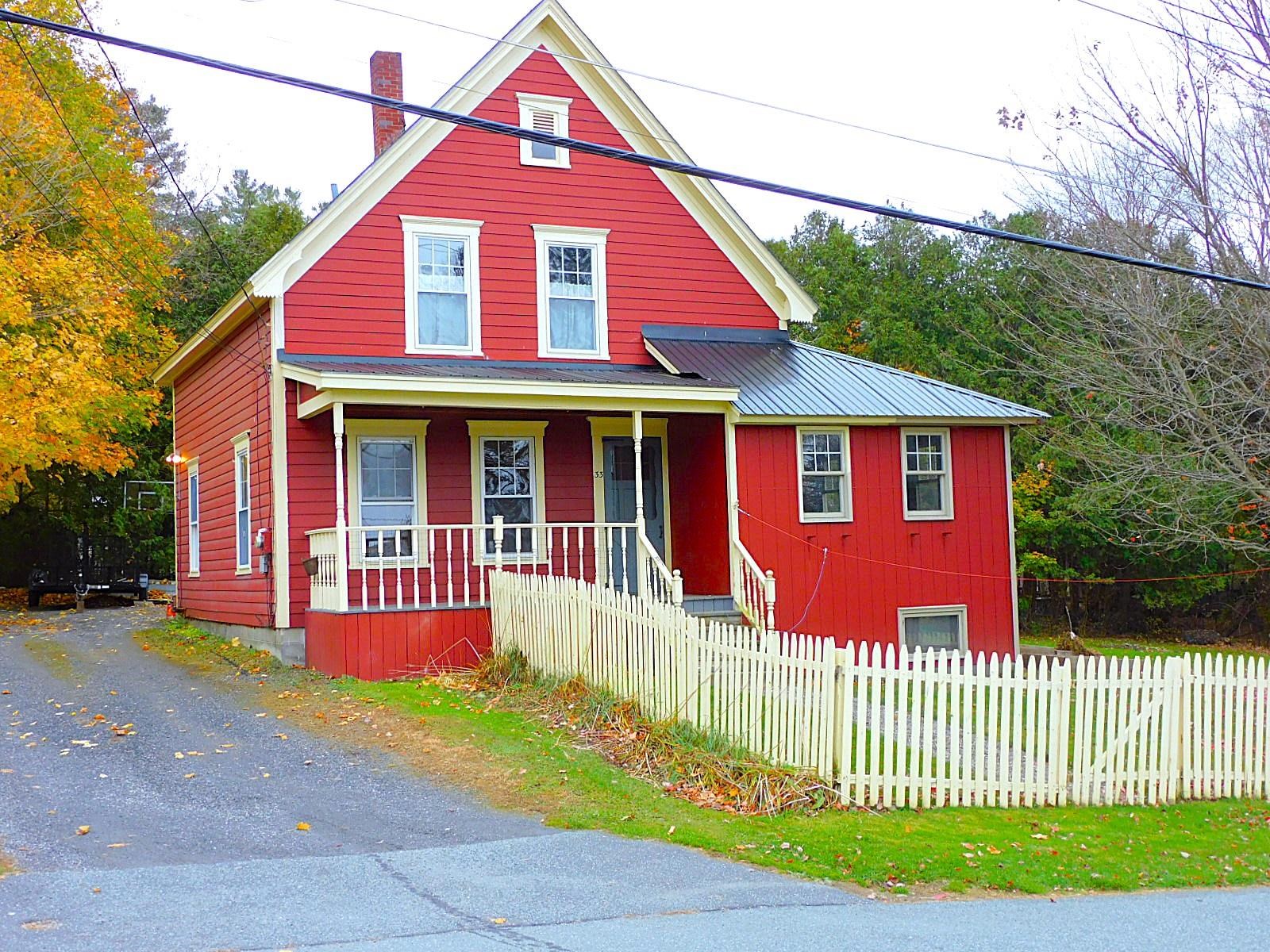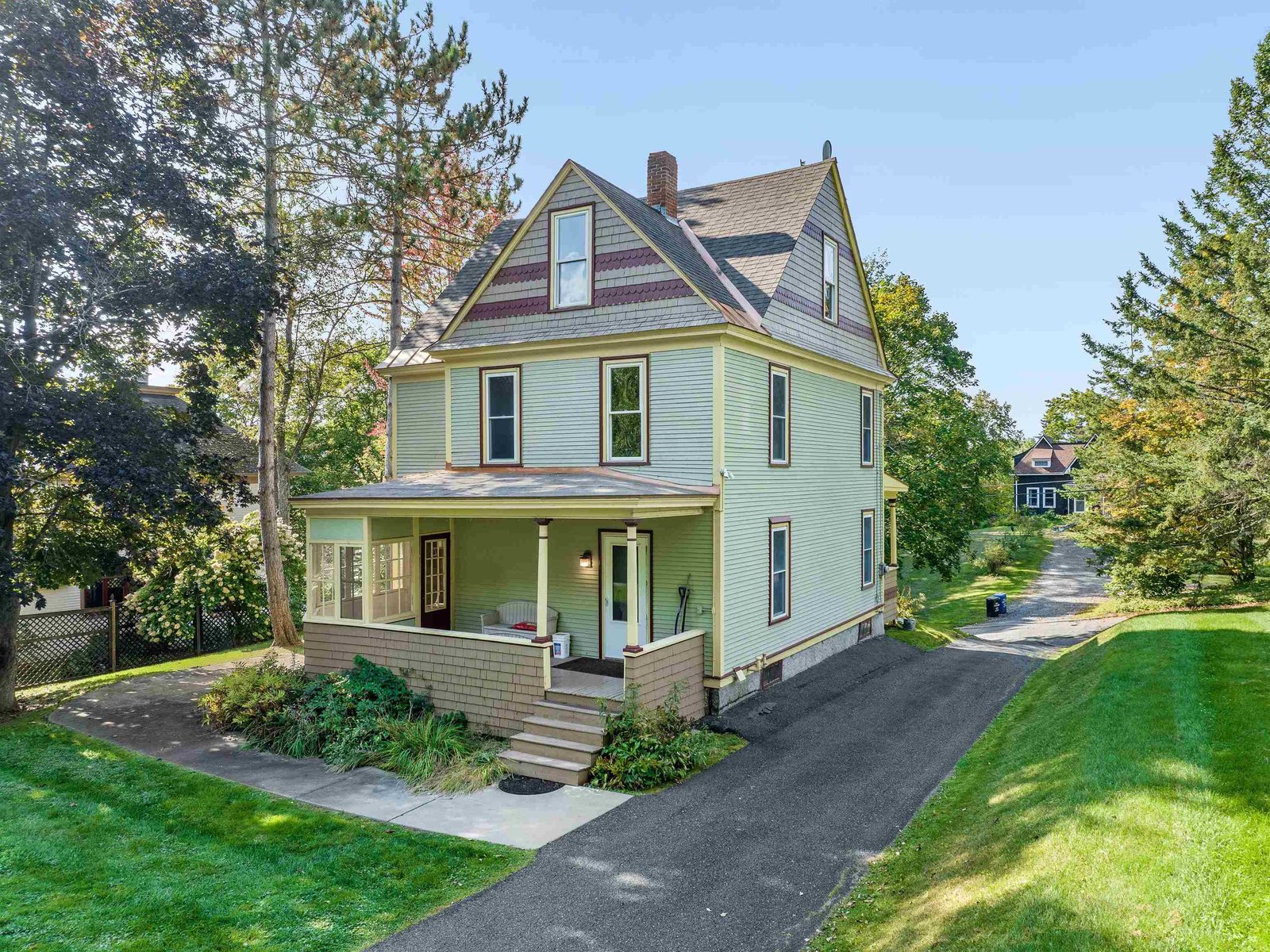132 Elmwood Avenue Extension Barre City, Vermont 05641 MLS# 4826148
 Back to Search Results
Next Property
Back to Search Results
Next Property
Sold Status
$275,000 Sold Price
House Type
3 Beds
2 Baths
1,936 Sqft
Sold By BHHS Vermont Realty Group/Waterbury
Similar Properties for Sale
Request a Showing or More Info

Call: 802-863-1500
Mortgage Provider
Mortgage Calculator
$
$ Taxes
$ Principal & Interest
$
This calculation is based on a rough estimate. Every person's situation is different. Be sure to consult with a mortgage advisor on your specific needs.
Washington County
Located at the edge of town, this one level home is nestled in the woods on it's own private drive on one acre. 3 bedrooms and 2 full baths this home boasts an open living concept in the center with vaulted ceilings and radiant floor heating. Kitchen with breakfast bar is overlooking the living/dining area and sliding doors to patio. Living room has surround sound speakers installed. Master en suite with jetted tub and stand alone shower stall. Master bedroom has vaulted ceiling and also steps out via slider to the patio and has a secondary office area. All new carpeting in the bedrooms with central vac this home is only 8 years old. Laundry room with Samsung washer/dryer and on-demand hot water. Stone patio and BBQ area has privacy and wooded lot. New Shed and playground included. †
Property Location
Property Details
| Sold Price $275,000 | Sold Date Jan 7th, 2021 | |
|---|---|---|
| List Price $275,000 | Total Rooms 8 | List Date Aug 28th, 2020 |
| Cooperation Fee Unknown | Lot Size 1.02 Acres | Taxes $8,436 |
| MLS# 4826148 | Days on Market 1546 Days | Tax Year 2020 |
| Type House | Stories 1 | Road Frontage 100 |
| Bedrooms 3 | Style Ranch | Water Frontage |
| Full Bathrooms 2 | Finished 1,936 Sqft | Construction No, Existing |
| 3/4 Bathrooms 0 | Above Grade 1,936 Sqft | Seasonal No |
| Half Bathrooms 0 | Below Grade 0 Sqft | Year Built 2012 |
| 1/4 Bathrooms 0 | Garage Size Car | County Washington |
| Interior FeaturesBlinds, Cathedral Ceiling, Ceiling Fan, Kitchen/Dining, Kitchen/Living, Laundry Hook-ups, Living/Dining, Primary BR w/ BA, Natural Light, Natural Woodwork, Soaking Tub, Laundry - 1st Floor |
|---|
| Equipment & AppliancesRange-Electric, Microwave, Microwave, Range - Electric, Refrigerator-Energy Star, Washer - Energy Star, CO Detector, Smoke Detectr-Hard Wired |
| Mudroom 11x6, 1st Floor | Kitchen 21x14, 1st Floor | Living Room 21x14, 1st Floor |
|---|---|---|
| Primary Bedroom 15x14, 1st Floor | Office/Study 15x14, 1st Floor | Bedroom 12x11, 1st Floor |
| Bedroom 13x9, 1st Floor | Laundry Room 12x6, 1st Floor |
| ConstructionWood Frame |
|---|
| Basement, Slab |
| Exterior FeaturesNatural Shade, Patio, Shed, Windows - Double Pane |
| Exterior Vinyl | Disability Features One-Level Home, 1st Floor Bedroom, 1st Floor Full Bathrm, Kitchen w/5 ft Diameter, 1st Flr Low-Pile Carpet, Bathrm w/tub, Bathrm w/step-in Shower, Kitchen w/5 Ft. Diameter, One-Level Home, 1st Floor Laundry |
|---|---|
| Foundation Slab w/Frst Wall, Slab w/ Frost Wall | House Color beige |
| Floors Tile, Carpet, Ceramic Tile | Building Certifications |
| Roof Shingle-Asphalt | HERS Index |
| DirectionsTake Brook Street. Follow through to Farwell St. Left on Newton, right on Elmwood. Follow all the way to end, straight up paved driveway. |
|---|
| Lot DescriptionYes, Secluded, Sloping, Level, Wooded, Country Setting, Wooded |
| Garage & Parking , , Driveway, 6+ Parking Spaces, Parking Spaces 6+ |
| Road Frontage 100 | Water Access |
|---|---|
| Suitable Use | Water Type |
| Driveway Paved | Water Body |
| Flood Zone No | Zoning R-10 |
| School District Barre City School District | Middle Barre City Elem & Middle Sch |
|---|---|
| Elementary Barre City Elem & Middle Sch | High Spaulding High School |
| Heat Fuel Electric, Gas-LP/Bottle | Excluded 2 electric fireplaces |
|---|---|
| Heating/Cool None, Electric, Baseboard, Radiant Floor | Negotiable |
| Sewer Public | Parcel Access ROW Yes |
| Water Public | ROW for Other Parcel |
| Water Heater On Demand, Gas-Lp/Bottle | Financing |
| Cable Co Spectrum | Documents Property Disclosure, Deed, Tax Map |
| Electric Circuit Breaker(s), 200 Amp | Tax ID 03601113509 |

† The remarks published on this webpage originate from Listed By Tina Golon of BHHS Vermont Realty Group/Waterbury via the PrimeMLS IDX Program and do not represent the views and opinions of Coldwell Banker Hickok & Boardman. Coldwell Banker Hickok & Boardman cannot be held responsible for possible violations of copyright resulting from the posting of any data from the PrimeMLS IDX Program.












