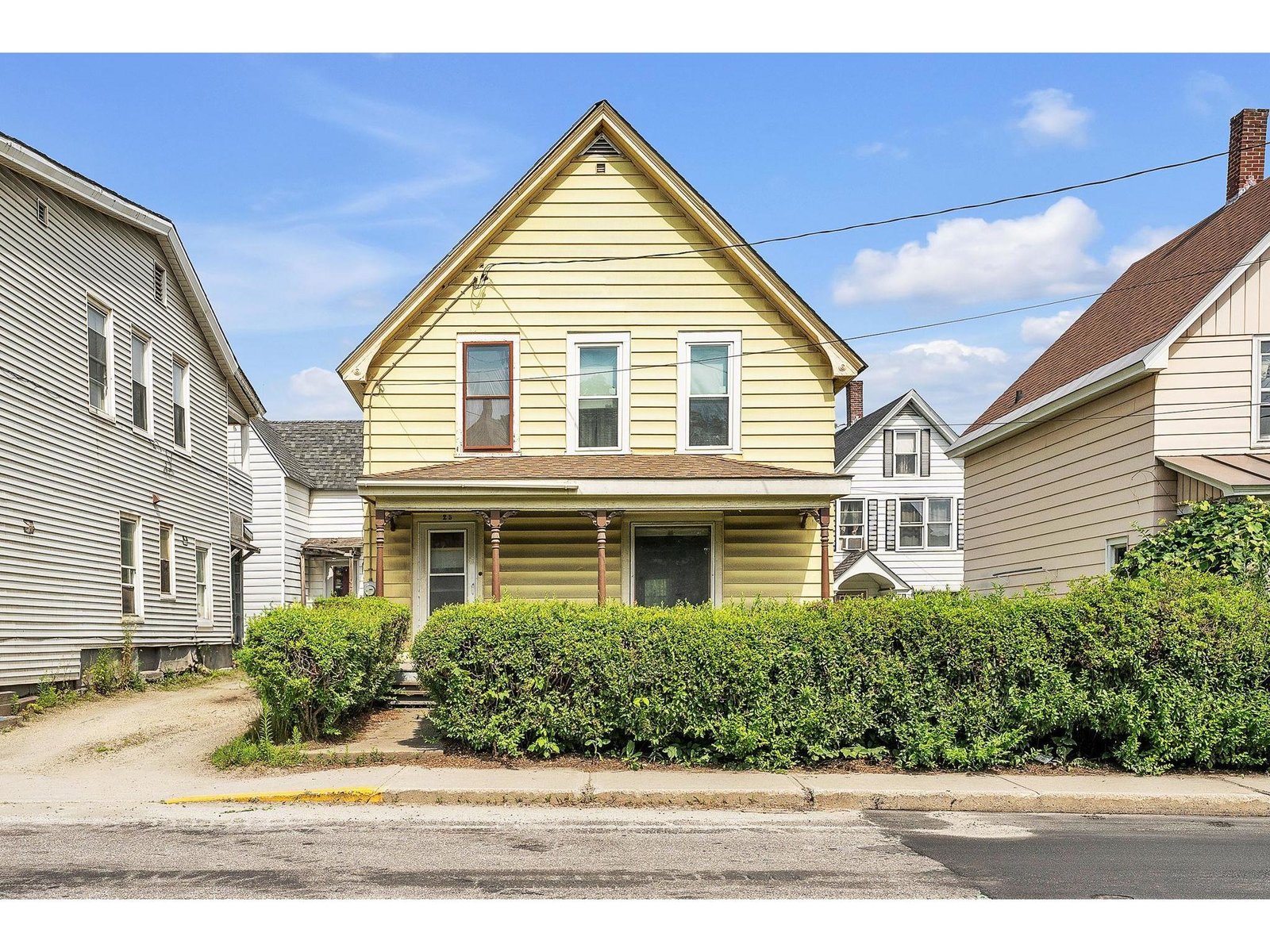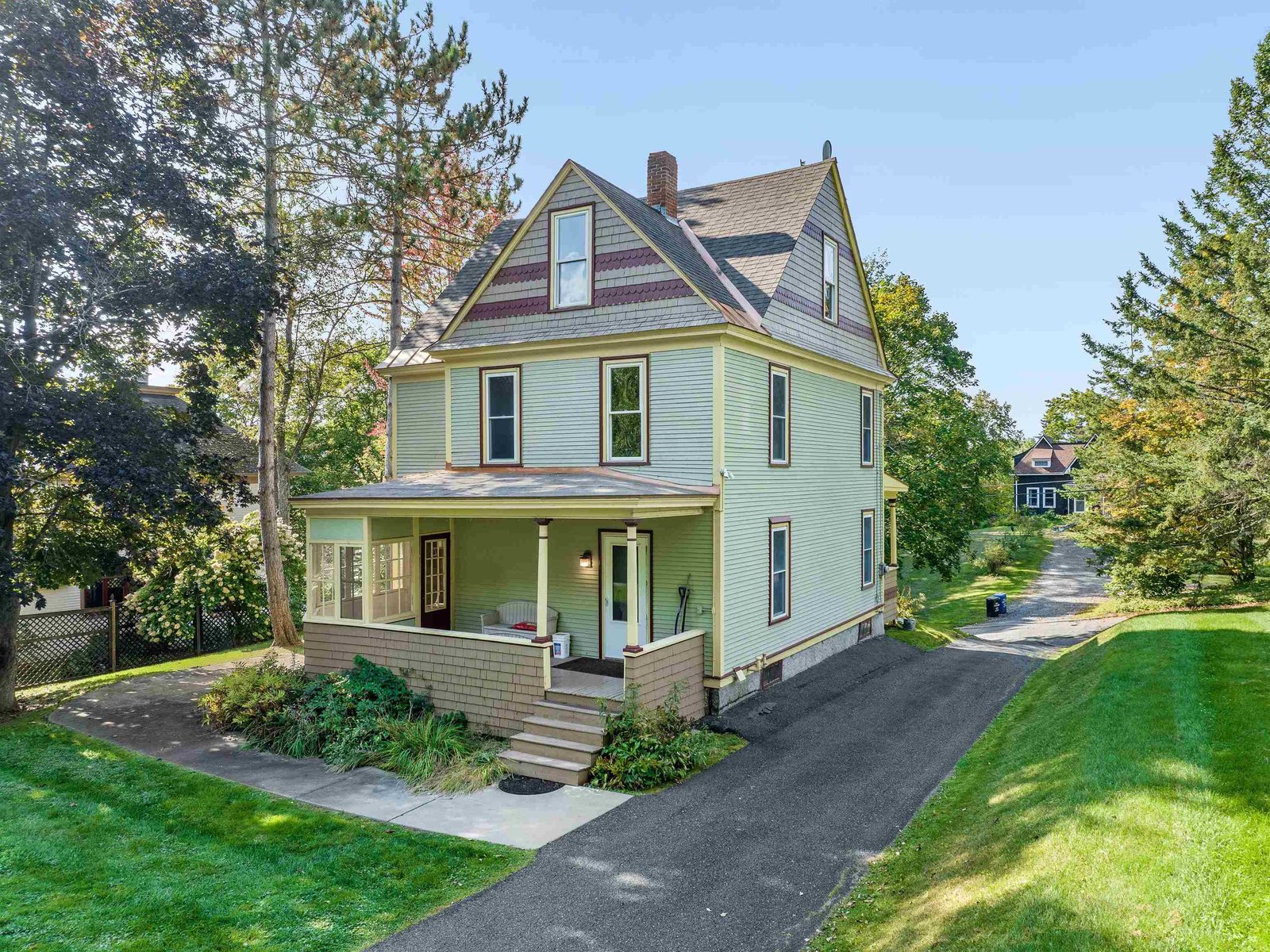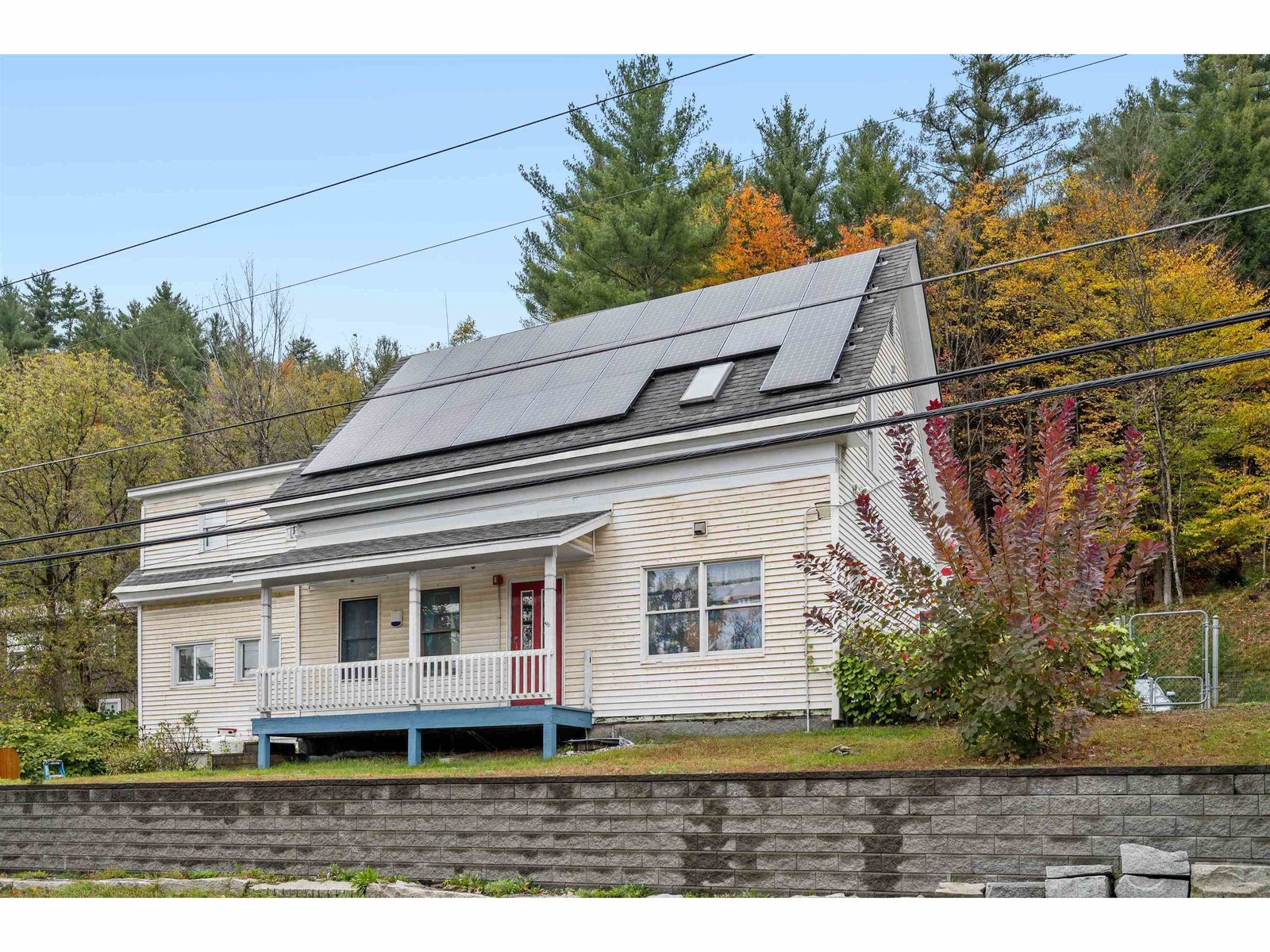Sold Status
$200,000 Sold Price
House Type
5 Beds
3 Baths
2,380 Sqft
Sold By
Similar Properties for Sale
Request a Showing or More Info

Call: 802-863-1500
Mortgage Provider
Mortgage Calculator
$
$ Taxes
$ Principal & Interest
$
This calculation is based on a rough estimate. Every person's situation is different. Be sure to consult with a mortgage advisor on your specific needs.
Washington County
There's more to this home than meets the eye! Master bedroom suite, home office. Situated on quiet cul-de-sac with commanding views of twinkling city lights and distant mountains. Large family room and bonus room. Minutes to the beltline. †
Property Location
Property Details
| Sold Price $200,000 | Sold Date Jul 31st, 2009 | |
|---|---|---|
| List Price $200,000 | Total Rooms 9 | List Date May 25th, 2009 |
| Cooperation Fee Unknown | Lot Size 0.3 Acres | Taxes $4,248 |
| MLS# 2779864 | Days on Market 5659 Days | Tax Year 2008 |
| Type House | Stories 1 | Road Frontage |
| Bedrooms 5 | Style Ranch, Walkout Lower Level | Water Frontage |
| Full Bathrooms 2 | Finished 2,380 Sqft | Construction , Existing |
| 3/4 Bathrooms 1 | Above Grade 1,360 Sqft | Seasonal No |
| Half Bathrooms 0 | Below Grade 1,020 Sqft | Year Built 1988 |
| 1/4 Bathrooms | Garage Size 1 Car | County Washington |
| Interior FeaturesDining Area, Laundry Hook-ups, Primary BR w/ BA |
|---|
| Equipment & AppliancesMicrowave, Range-Electric, Refrigerator, Dishwasher, , Satellite |
| Kitchen 13'4x10'4, 1st Floor | Dining Room 13'13x15'11, 1st Floor | Living Room 13'13x15'11, 1st Floor |
|---|---|---|
| Office/Study | Office/Study | Primary Bedroom 13'x12'2, 1st Floor |
| Bedroom 11'x11'2, 1st Floor | Bedroom 11'x11'4, 1st Floor | Bedroom 13'9x9'9, Basement |
| Den 15'6x18'8, Basement | Other 15'2x12'9, Basement | Bath - Full 1st Floor |
| Bath - Full 1st Floor | Bath - 3/4 Basement |
| ConstructionWood Frame |
|---|
| BasementWalkout, Finished |
| Exterior FeaturesDeck, Outbuilding |
| Exterior Aluminum | Disability Features |
|---|---|
| Foundation Concrete | House Color white |
| Floors | Building Certifications |
| Roof Shingle-Asphalt | HERS Index |
| DirectionsNorth Main St. to Berlin St., past Rt. 63 intersection, third left on Dagmont Ave., house on left. |
|---|
| Lot Description, View, Cul-De-Sac |
| Garage & Parking Attached, Direct Entry |
| Road Frontage | Water Access |
|---|---|
| Suitable Use | Water Type |
| Driveway Paved | Water Body |
| Flood Zone No | Zoning R-10 |
| School District NA | Middle Barre City Elem & Middle Sch |
|---|---|
| Elementary Barre City Elem & Middle Sch | High Spaulding High School |
| Heat Fuel Oil | Excluded |
|---|---|
| Heating/Cool Hot Water, Baseboard | Negotiable Washer, Dryer |
| Sewer Public | Parcel Access ROW |
| Water Public | ROW for Other Parcel |
| Water Heater Off Boiler, Oil | Financing |
| Cable Co | Documents |
| Electric 100 Amp, Circuit Breaker(s) | Tax ID |

† The remarks published on this webpage originate from Listed By Ray Mikus of via the PrimeMLS IDX Program and do not represent the views and opinions of Coldwell Banker Hickok & Boardman. Coldwell Banker Hickok & Boardman cannot be held responsible for possible violations of copyright resulting from the posting of any data from the PrimeMLS IDX Program.

 Back to Search Results
Back to Search Results










