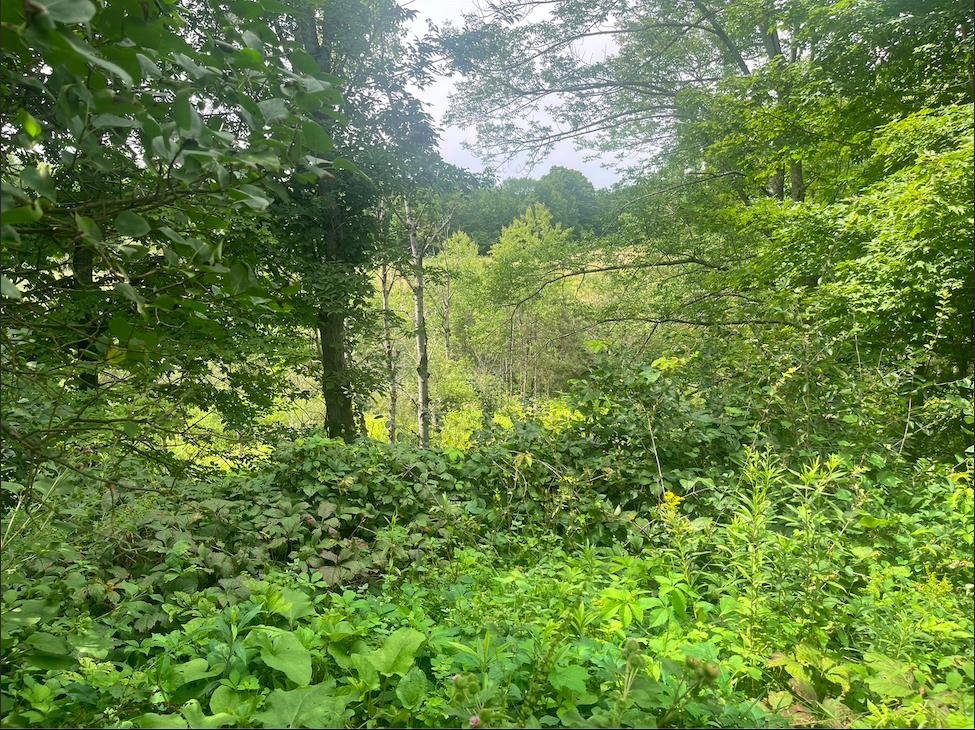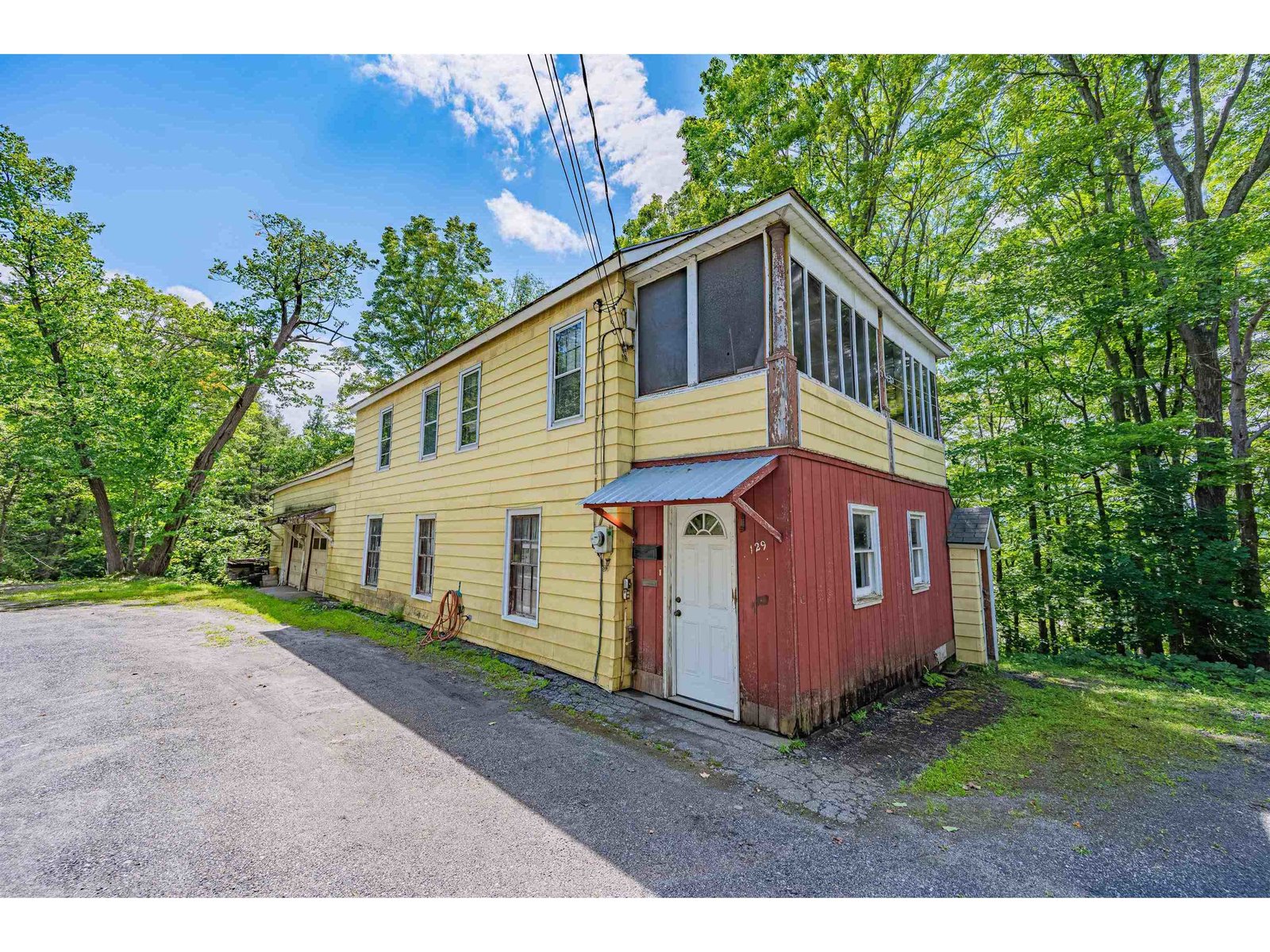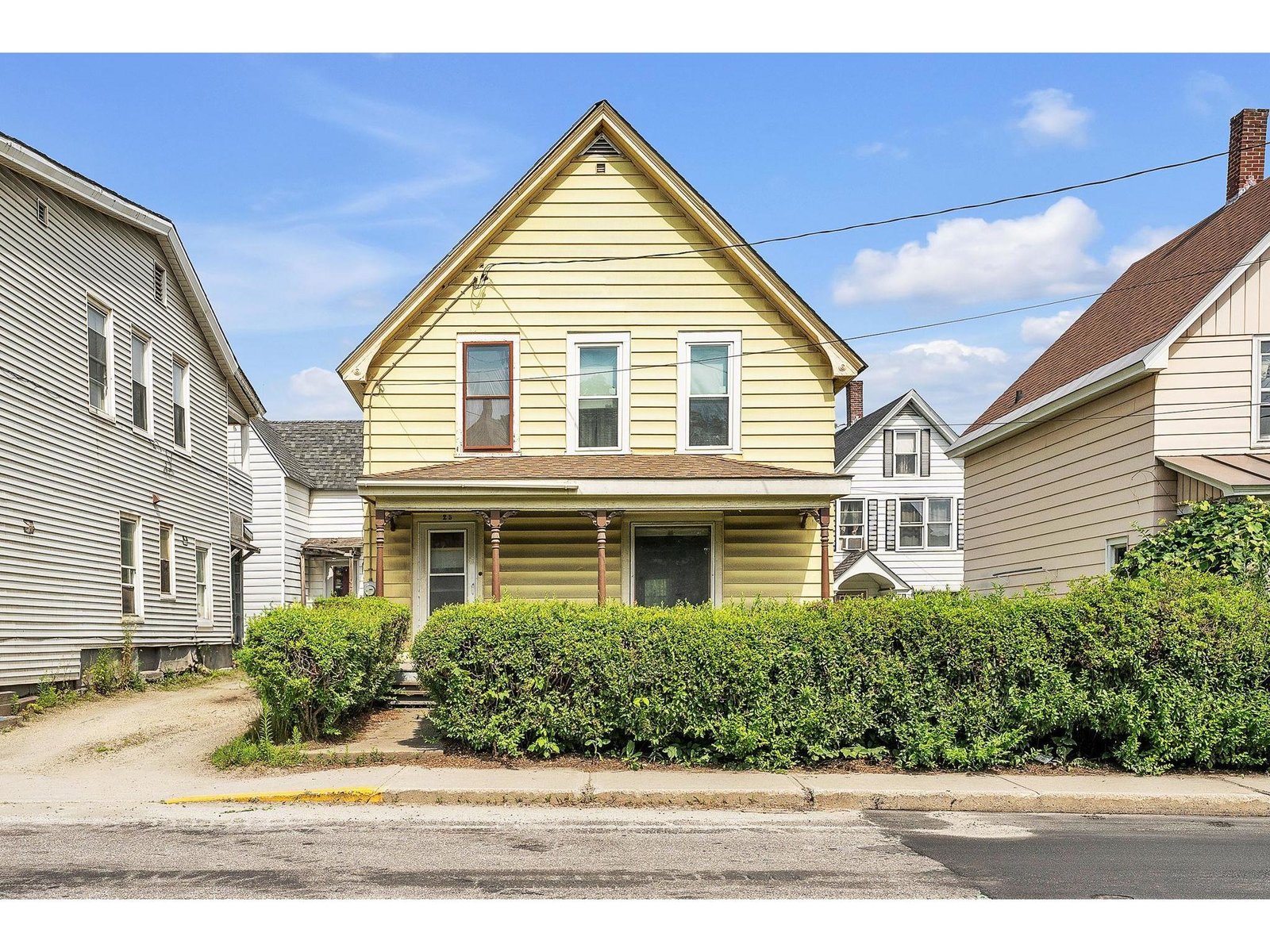Sold Status
$137,000 Sold Price
House Type
3 Beds
2 Baths
1,568 Sqft
Sold By New England Landmark Realty LTD
Similar Properties for Sale
Request a Showing or More Info

Call: 802-863-1500
Mortgage Provider
Mortgage Calculator
$
$ Taxes
$ Principal & Interest
$
This calculation is based on a rough estimate. Every person's situation is different. Be sure to consult with a mortgage advisor on your specific needs.
Washington County
MOTIVATED SELLER! Seller will contribute up to 3% ($4,197) towards Buyer's closing costs with a Full-Price Offer! Top-of-the-City Views can be enjoyed from the private rear deck (10'x13'6) of this remodeled 3-BR, 2-bath home on a low-traffic, dead-end side street. Main living area is wide open from the dining area, through the kitchen with island, all the way to the living room with a wood-burning fireplace. Kitchen appliances are included. Central Air Conditioning! Master bedroom has a walk-in closet, and it's own luxury bath with both an over-sized shower stall, double-sink vanity and garden tub. Only a few steps between the main living area into the bedroom wing. Large, fenced yard. Paved driveway with 1-car carport. 2 Storage sheds, too. Location is an easy commute to either Downtown Barre, the Hospital/Mall area or I-89 to points unknown. Appraised recently at $159,000. At this price, you'd have IMMEDIATE equity. The Seller is making this purchase a VERY EASY DECISION for YOU! †
Property Location
Property Details
| Sold Price $137,000 | Sold Date Jan 25th, 2019 | |
|---|---|---|
| List Price $139,900 | Total Rooms 5 | List Date May 1st, 2018 |
| Cooperation Fee Unknown | Lot Size 0.24 Acres | Taxes $4,880 |
| MLS# 4689810 | Days on Market 2396 Days | Tax Year 2018 |
| Type House | Stories 1 | Road Frontage 86 |
| Bedrooms 3 | Style Manuf./Mobile | Water Frontage |
| Full Bathrooms 2 | Finished 1,568 Sqft | Construction No, Existing |
| 3/4 Bathrooms 0 | Above Grade 1,568 Sqft | Seasonal No |
| Half Bathrooms 0 | Below Grade 0 Sqft | Year Built 2006 |
| 1/4 Bathrooms 0 | Garage Size 1 Car | County Washington |
| Interior FeaturesFireplaces - 1 |
|---|
| Equipment & AppliancesRange-Electric, Refrigerator, Dishwasher, Disposal, Microwave |
| Kitchen 13'9x21'6, 1st Floor | Living Room 13'x18', 1st Floor | Primary Bedroom 16'6x14', 1st Floor |
|---|---|---|
| Bedroom 13'5x10'4, 1st Floor | Bedroom 9'5x10'4, 1st Floor | Laundry Room 13'x6'3, 1st Floor |
| Bath - Full 9'6x7'9+5'6x5'5, 1st Floor |
| ConstructionManufactured Home |
|---|
| Basement, None |
| Exterior FeaturesDeck, Fence - Full, Outbuilding |
| Exterior Vinyl Siding | Disability Features Bathrm w/tub, 1st Floor Bedroom, 1st Floor Full Bathrm, Bathrm w/step-in Shower, Paved Parking, 1st Floor Laundry |
|---|---|
| Foundation Slab w/Frst Wall | House Color Tan |
| Floors Vinyl, Carpet, Laminate | Building Certifications |
| Roof Shingle-Asphalt | HERS Index |
| DirectionsFrom the park at the intersection of Routes 302 and 14S, near the Post Office and Police Station, take Prospect Street for 0.7 miles. Left onto Jacques Street. Tan-colored house with carport, on left. |
|---|
| Lot DescriptionYes, Level, In Town, Neighborhood |
| Garage & Parking Carport, |
| Road Frontage 86 | Water Access |
|---|---|
| Suitable UseResidential | Water Type |
| Driveway Paved | Water Body |
| Flood Zone No | Zoning Res 10 |
| School District Barre City School District | Middle Barre City Elem & Middle Sch |
|---|---|
| Elementary Barre City Elem & Middle Sch | High Spaulding High School |
| Heat Fuel Kerosene | Excluded Laundry appliances |
|---|---|
| Heating/Cool None, Hot Air | Negotiable |
| Sewer Public | Parcel Access ROW |
| Water Public, Metered | ROW for Other Parcel |
| Water Heater Electric | Financing |
| Cable Co | Documents Town Permit, Deed, Tax Map, Town Permit |
| Electric Circuit Breaker(s) | Tax ID 036-011-13341 |

† The remarks published on this webpage originate from Listed By Lori Holt of BHHS Vermont Realty Group/Montpelier via the PrimeMLS IDX Program and do not represent the views and opinions of Coldwell Banker Hickok & Boardman. Coldwell Banker Hickok & Boardman cannot be held responsible for possible violations of copyright resulting from the posting of any data from the PrimeMLS IDX Program.

 Back to Search Results
Back to Search Results










