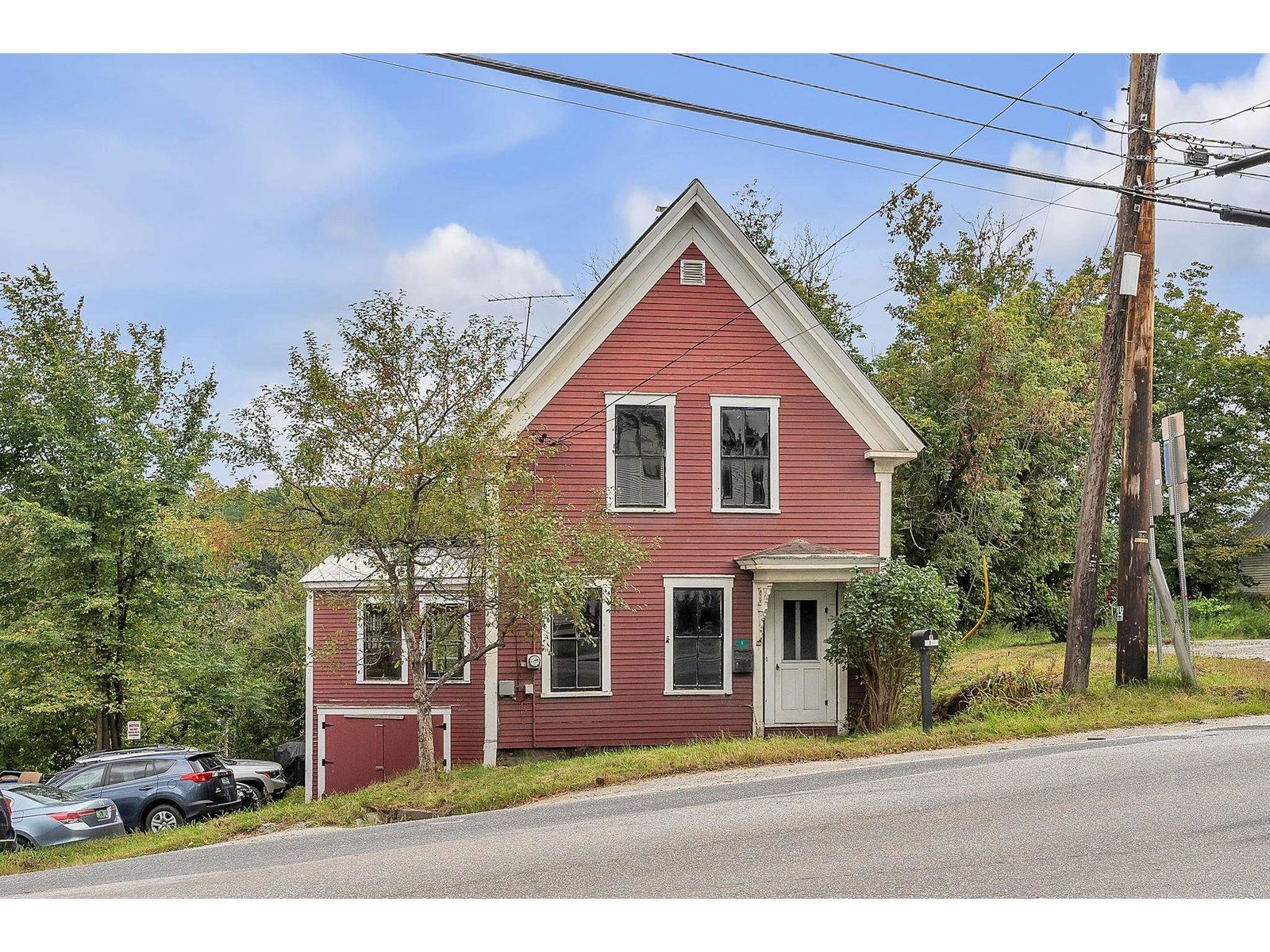Sold Status
$182,000 Sold Price
House Type
3 Beds
2 Baths
1,584 Sqft
Sold By
Similar Properties for Sale
Request a Showing or More Info

Call: 802-863-1500
Mortgage Provider
Mortgage Calculator
$
$ Taxes
$ Principal & Interest
$
This calculation is based on a rough estimate. Every person's situation is different. Be sure to consult with a mortgage advisor on your specific needs.
Washington County
This lovely home nestled in the hill section has everything you need! Updated throughout offering a spacious eat-in kitchen with beautiful granite counters, upgraded appliances and glass doors to deck. Sunny living room plus a family room and office on the lower level. The master bedroom offers a large double closet and a skylight plus master bath near by. Convenient mudroom with tiled floor, coat closet and access to the garage. Lots of storage throughout plus shed in backyard. Oversized 2-car garage with work bench and new garage door. Step outside to enjoy the wrap around deck and private yard with extensive landscaping and gorgeous lilac trees. Many recent improvements including a new energy efficient propane heating system with on-demand hot water. Great value all around! Minutes to all city amenities plus easy access to I-89 and Montpelier. †
Property Location
Property Details
| Sold Price $182,000 | Sold Date Jun 25th, 2014 | |
|---|---|---|
| List Price $182,500 | Total Rooms 10 | List Date Mar 6th, 2014 |
| Cooperation Fee Unknown | Lot Size 0.23 Acres | Taxes $5,012 |
| MLS# 4340139 | Days on Market 3913 Days | Tax Year 2013 |
| Type House | Stories 1 | Road Frontage 112 |
| Bedrooms 3 | Style Raised Ranch | Water Frontage |
| Full Bathrooms 2 | Finished 1,584 Sqft | Construction , Existing |
| 3/4 Bathrooms 0 | Above Grade 864 Sqft | Seasonal No |
| Half Bathrooms 0 | Below Grade 720 Sqft | Year Built 1986 |
| 1/4 Bathrooms | Garage Size 2 Car | County Washington |
| Interior FeaturesLaundry Hook-ups, Skylight |
|---|
| Equipment & AppliancesWasher, Refrigerator, Dishwasher, Range-Electric, Dryer, Microwave, Water Heater-Gas-LP/Bttle, Water Heater - On Demand, |
| Kitchen 16 x 12, 1st Floor | Living Room 17 x 12, 1st Floor | Family Room 14 x 12, Basement |
|---|---|---|
| Primary Bedroom 17 x 11, Basement | Bedroom 14 x 11, 1st Floor | Bedroom 12 x 11, 1st Floor |
| Other 8 x 6, Basement | Other 15 x 10, Basement |
| ConstructionExisting |
|---|
| BasementWalkout, Interior Stairs, Full, Finished, Daylight |
| Exterior FeaturesDeck, Shed |
| Exterior Wood | Disability Features 1st Floor Full Bathrm, 1st Floor Bedroom |
|---|---|
| Foundation Concrete | House Color |
| Floors Vinyl, Carpet, Ceramic Tile | Building Certifications |
| Roof Shingle-Asphalt | HERS Index |
| DirectionsFrom I-89 Exit 7, take Route 62 all the way down to Barre City, right onto Main Street/Route 302, veer left and up hill continuing on route 302/Washington Street, left onto Hill Street, left onto Camp Street, right onto Clifton Street, left onto Lague Lane, home on left. |
|---|
| Lot Description |
| Garage & Parking Auto Open, Direct Entry, Attached |
| Road Frontage 112 | Water Access |
|---|---|
| Suitable Use | Water Type |
| Driveway Crushed/Stone | Water Body |
| Flood Zone No | Zoning Residential |
| School District NA | Middle Barre City Elem & Middle Sch |
|---|---|
| Elementary Barre City Elem & Middle Sch | High Spaulding UHS #41 |
| Heat Fuel Gas-LP/Bottle | Excluded Swingset - negotiable |
|---|---|
| Heating/Cool Hot Water, Baseboard | Negotiable |
| Sewer Public | Parcel Access ROW |
| Water Public | ROW for Other Parcel |
| Water Heater On Demand, Gas-Lp/Bottle | Financing , Conventional |
| Cable Co | Documents Property Disclosure, Deed |
| Electric Circuit Breaker(s) | Tax ID 036-011-10638 |

† The remarks published on this webpage originate from Listed By Adam Hergenrother of KW Vermont via the PrimeMLS IDX Program and do not represent the views and opinions of Coldwell Banker Hickok & Boardman. Coldwell Banker Hickok & Boardman cannot be held responsible for possible violations of copyright resulting from the posting of any data from the PrimeMLS IDX Program.

 Back to Search Results
Back to Search Results










