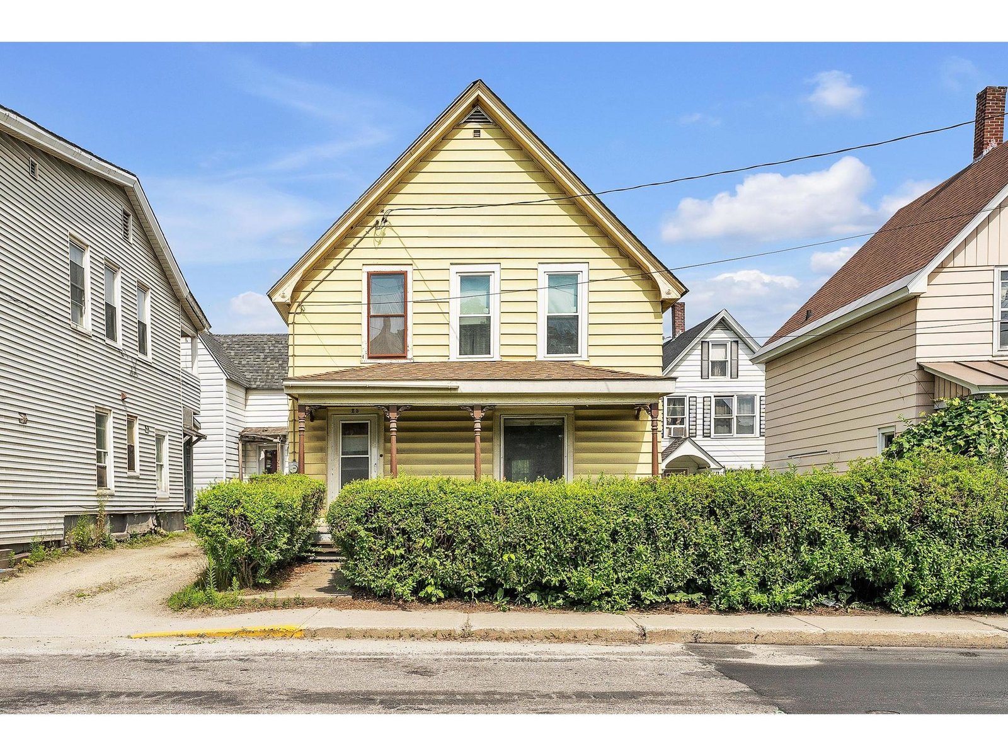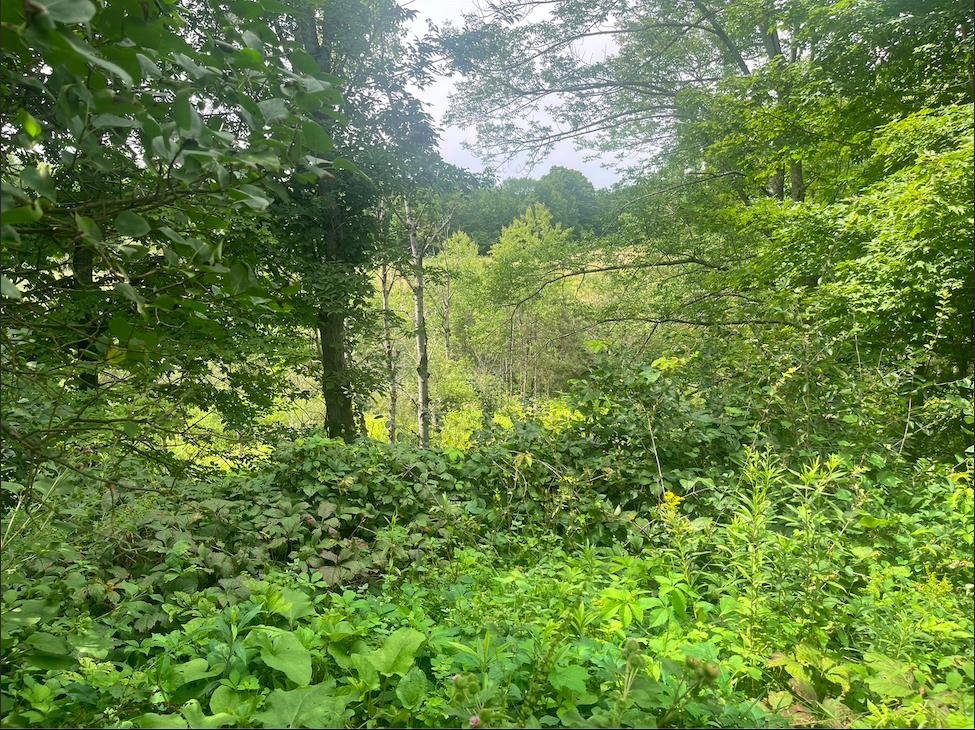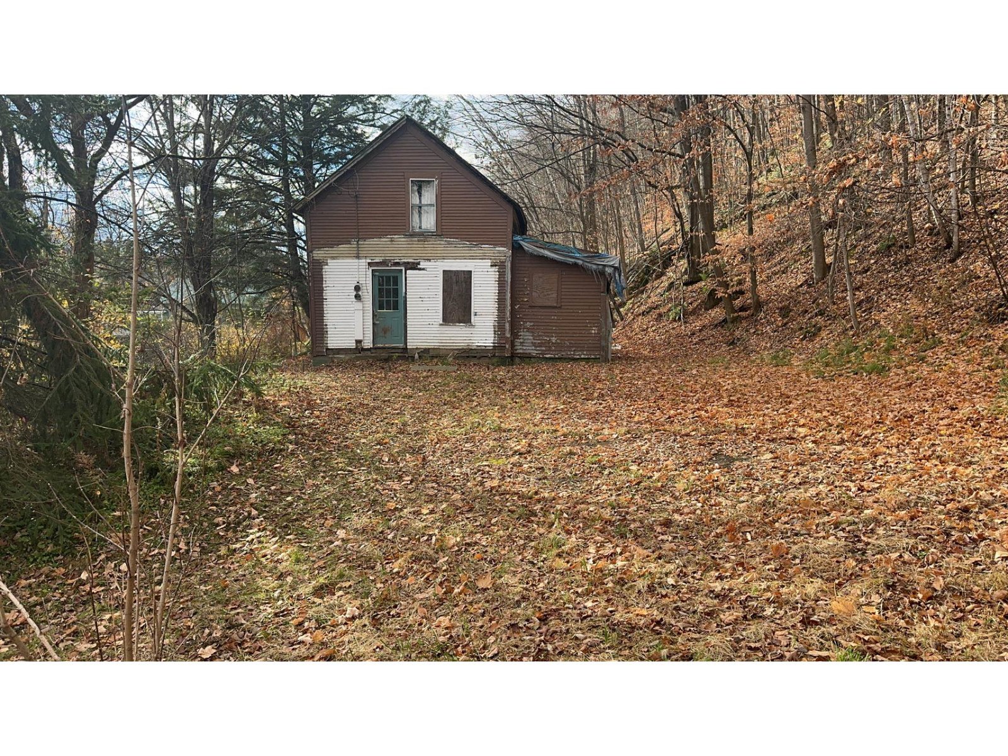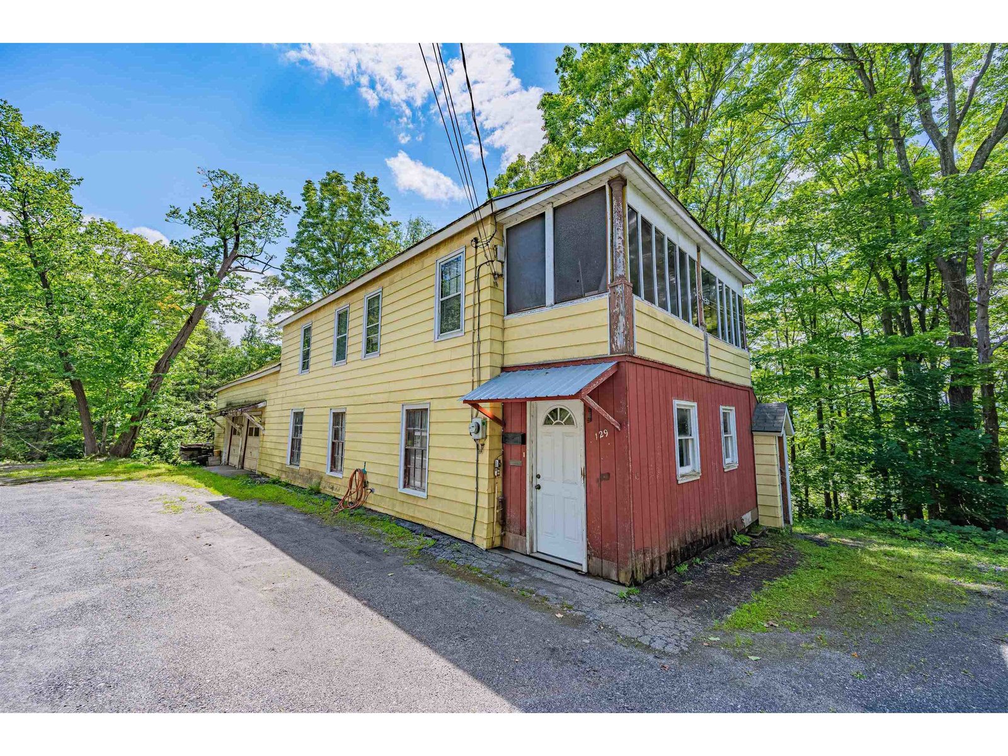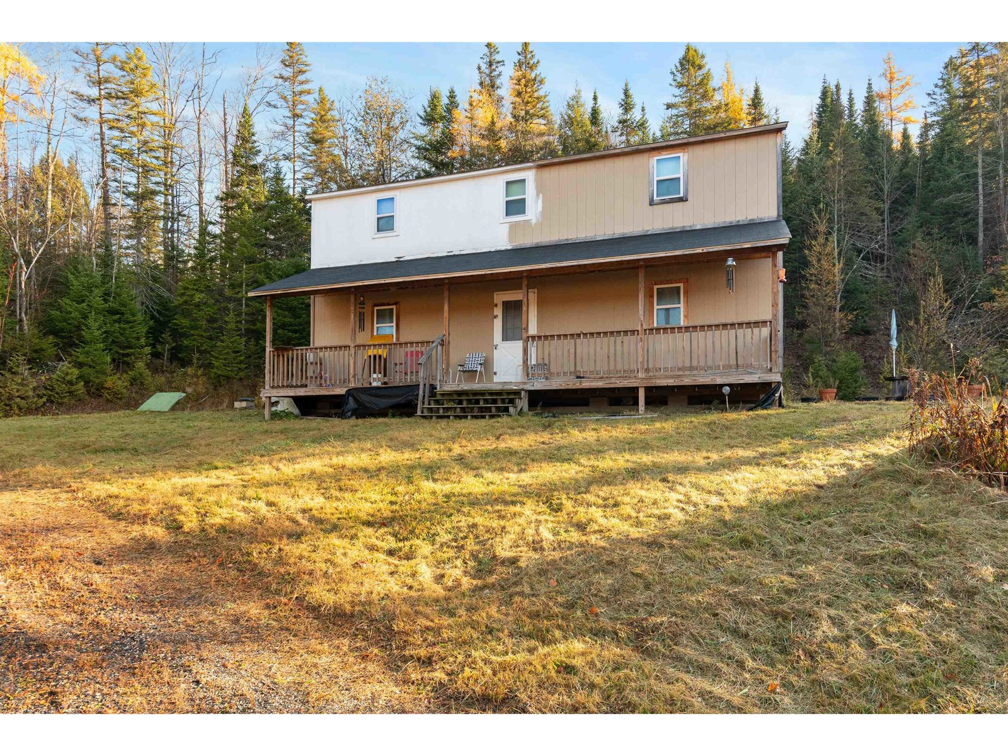Sold Status
$92,000 Sold Price
House Type
3 Beds
1 Baths
1,040 Sqft
Sold By Catamount Realty Group
Similar Properties for Sale
Request a Showing or More Info

Call: 802-863-1500
Mortgage Provider
Mortgage Calculator
$
$ Taxes
$ Principal & Interest
$
This calculation is based on a rough estimate. Every person's situation is different. Be sure to consult with a mortgage advisor on your specific needs.
Washington County
You will fall in love with this ADORABLE, updated classic antique New Englander with FRESHLY PAINTED EXTERIOR, situated on a quiet dead-end street. Home preserves charm & ambiance of yesterday, while combining an abundance of updates & modernization that makes this home a pleasure to show. Recent improvements include a renovated kitchen with new wall to wall vinyl floor, an updated bathroom, new chimney liner, new gutters, a deck & an updated/modernized electrical service panel. All improvements were accomplished w/full town permits & required approvals. A 2015 home inspection report is available to buyers under contract. FEMA-LOMA paperwork indicates home is out of the flood zone. Bonus feature is the 2 space driveway, so you don't have to worry about the winter parking ban. One small yard off kitchen & a larger stockade-fenced yard gives you space for play or garden. A very AFFORDABLE & special home is just waiting for YOU! We'll even contribute $500 CASH TO HELP WITH YOUR MOVE! †
Property Location
Property Details
| Sold Price $92,000 | Sold Date Aug 10th, 2017 | |
|---|---|---|
| List Price $89,000 | Total Rooms 7 | List Date May 12th, 2017 |
| Cooperation Fee Unknown | Lot Size 0.06 Acres | Taxes $2,603 |
| MLS# 4633286 | Days on Market 2750 Days | Tax Year 2014 |
| Type House | Stories 1 3/4 | Road Frontage |
| Bedrooms 3 | Style New Englander | Water Frontage |
| Full Bathrooms 1 | Finished 1,040 Sqft | Construction No, Existing |
| 3/4 Bathrooms 0 | Above Grade 1,040 Sqft | Seasonal No |
| Half Bathrooms 0 | Below Grade 0 Sqft | Year Built 1914 |
| 1/4 Bathrooms 0 | Garage Size 0 Car | County Washington |
| Interior FeaturesSmoke Det-Battery Powered, Laundry Hook-ups, , Cable, Cable Internet |
|---|
| Equipment & AppliancesRange-Electric, Dishwasher, Refrigerator, Smoke Detector |
| Kitchen 1st Floor | Dining Room 1st Floor | Living Room 1st Floor |
|---|---|---|
| Primary Bedroom 2nd Floor | Bedroom 2nd Floor | Bedroom 2nd Floor |
| ConstructionWood Frame |
|---|
| BasementWalk-up, Bulkhead, Interior Stairs, Dirt |
| Exterior Features |
| Exterior Clapboard | Disability Features |
|---|---|
| Foundation Granite | House Color Lt Gray |
| Floors Vinyl, Carpet, Ceramic Tile, Hardwood | Building Certifications |
| Roof Shingle-Asphalt | HERS Index |
| DirectionsConvenient location just outside of town. From the Rte. 302/Rte. 62 intersection near town center, proceed NORTH just 1/3rd mile, then LEFT onto Berlin Street. Proceed 200 YARDS, then RIGHT on Vine. This adorable home is located just ahead, 50 YARDS on the LEFT. Sign is on the property. |
|---|
| Lot Description, City Lot, Near Bus/Shuttle |
| Garage & Parking , , 2 Parking Spaces |
| Road Frontage | Water Access |
|---|---|
| Suitable Use | Water Type |
| Driveway Paved | Water Body |
| Flood Zone No | Zoning SFR |
| School District NA | Middle |
|---|---|
| Elementary | High |
| Heat Fuel Oil | Excluded |
|---|---|
| Heating/Cool None, Direct Vent | Negotiable |
| Sewer Public | Parcel Access ROW |
| Water Public | ROW for Other Parcel |
| Water Heater Electric, Owned | Financing |
| Cable Co | Documents |
| Electric 100 Amp, Circuit Breaker(s) | Tax ID 03601112120 |

† The remarks published on this webpage originate from Listed By Paul Marino of WWW.FLATFEEMLS4FREE.COM via the PrimeMLS IDX Program and do not represent the views and opinions of Coldwell Banker Hickok & Boardman. Coldwell Banker Hickok & Boardman cannot be held responsible for possible violations of copyright resulting from the posting of any data from the PrimeMLS IDX Program.

 Back to Search Results
Back to Search Results