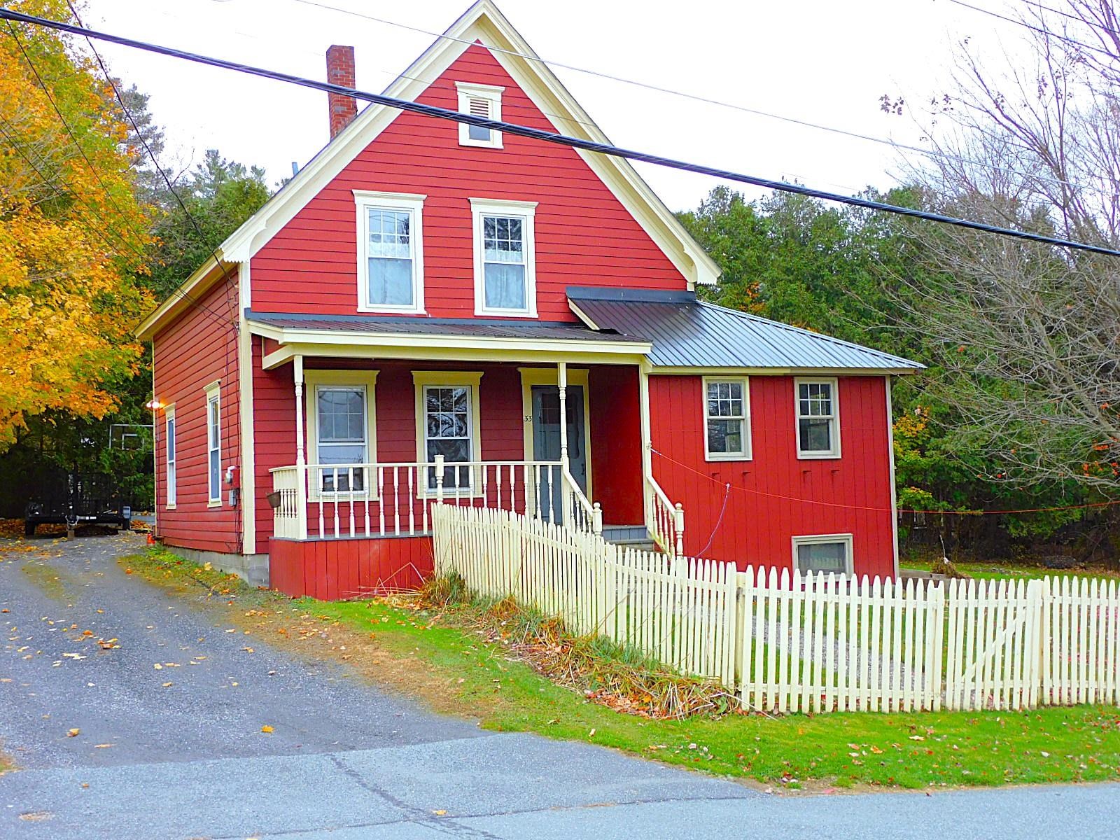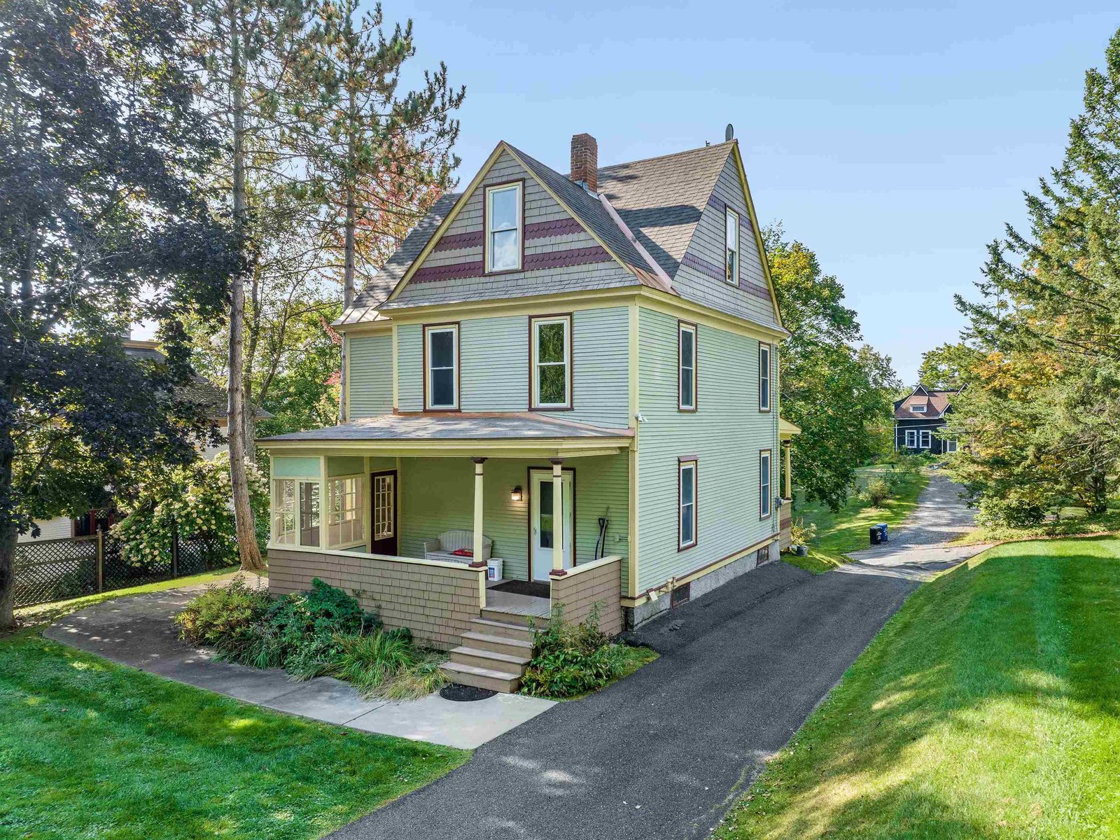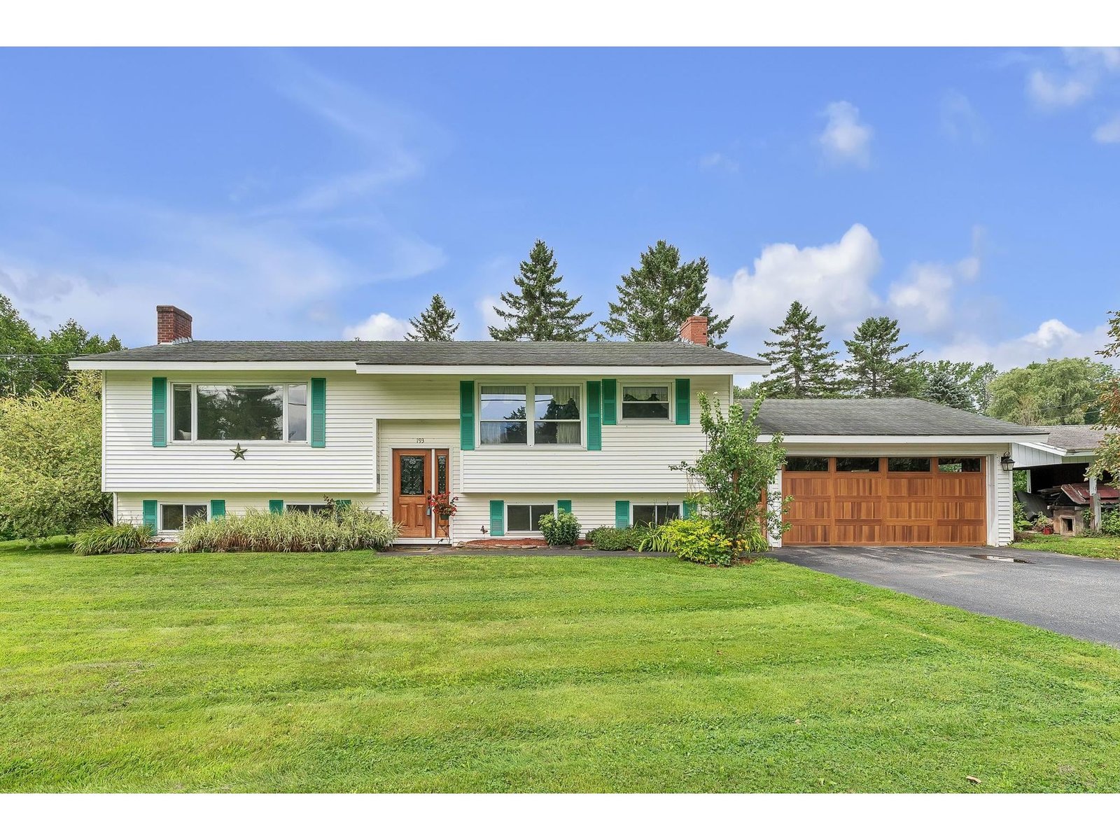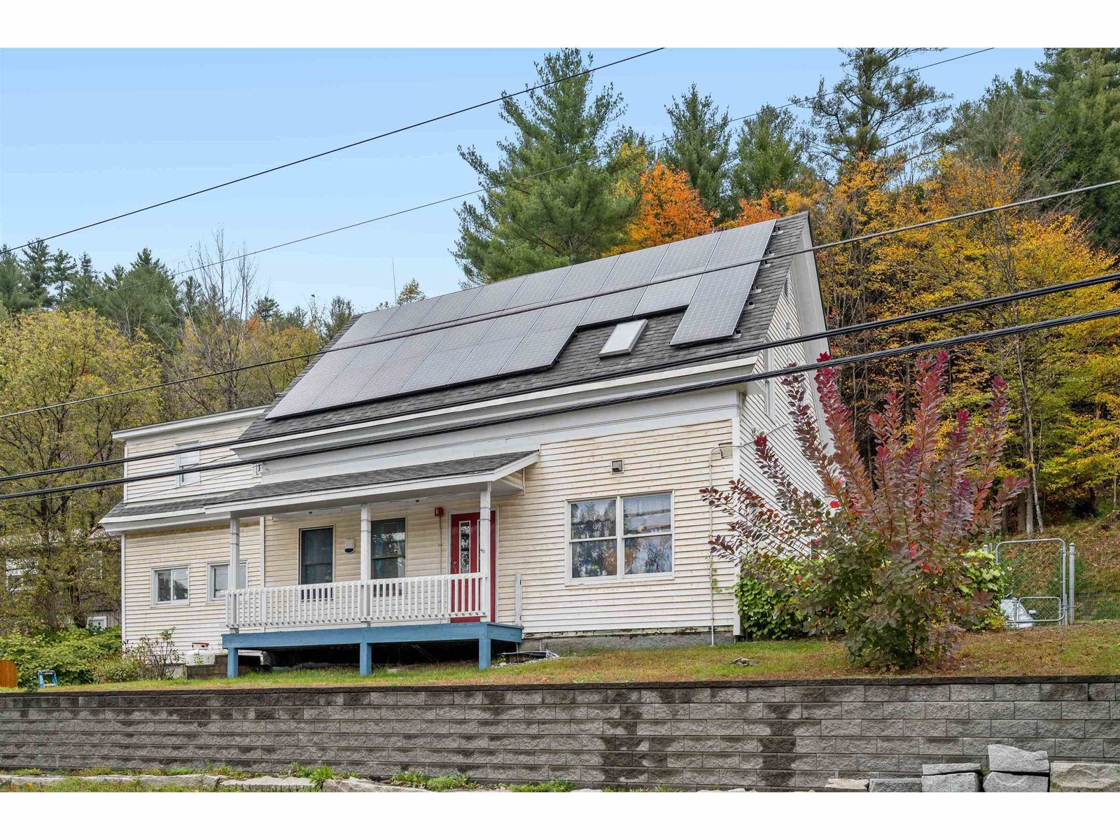Sold Status
$279,000 Sold Price
House Type
3 Beds
2 Baths
1,384 Sqft
Sold By Central Vermont Real Estate
Similar Properties for Sale
Request a Showing or More Info

Call: 802-863-1500
Mortgage Provider
Mortgage Calculator
$
$ Taxes
$ Principal & Interest
$
This calculation is based on a rough estimate. Every person's situation is different. Be sure to consult with a mortgage advisor on your specific needs.
Washington County
Welcome to 145 Washington Street, Barre, Vt. This charming 3 bedroom, 1 1/2 bathroom home is beautifully maintained and ready for new owners to move right in. Enter the home through the unique sun solarium. Into the eat-in kitchen with custom cabinetry, Including a built-in pantry and closet area. 1st-floor consists of laundry conveniently located adjacent with custom cabinetry and wash sink. Dining Room, Living Room, and full bathroom. The home boasts beautiful hardwood flooring. There is also an inviting front porch- perfect for a morning cup of coffee or relaxing in the evenings. On the second floor. There are 3 bedrooms, 1/2 bath, and a beautiful bonus room. Could be a office, playroom, exercise room, crafts. The possibilities are endless. This propery is conveniently located to downtown, interstate, hospital. Walking distance to Quality Market. Don't miss out on this exceptional home that combines classic charm with modern amenities. †
Property Location
Property Details
| Sold Price $279,000 | Sold Date Oct 25th, 2024 | |
|---|---|---|
| List Price $279,900 | Total Rooms 8 | List Date Aug 28th, 2024 |
| Cooperation Fee Unknown | Lot Size 0.13 Acres | Taxes $4,025 |
| MLS# 5011590 | Days on Market 85 Days | Tax Year 2024 |
| Type House | Stories 2 | Road Frontage |
| Bedrooms 3 | Style | Water Frontage |
| Full Bathrooms 1 | Finished 1,384 Sqft | Construction No, Existing |
| 3/4 Bathrooms 0 | Above Grade 1,384 Sqft | Seasonal No |
| Half Bathrooms 1 | Below Grade 0 Sqft | Year Built 1894 |
| 1/4 Bathrooms 0 | Garage Size Car | County Washington |
| Interior Features |
|---|
| Equipment & AppliancesWasher, Refrigerator, Cook Top-Gas, Dishwasher, Double Oven, Dryer |
| Sunroom 13*7, 1st Floor | Kitchen - Eat-in 12*20, 1st Floor | Laundry Room 8*6, 1st Floor |
|---|---|---|
| Dining Room 13*13, 1st Floor | Living Room 17*12, 1st Floor | Bath - Full 8*4, 1st Floor |
| Porch 20*6, 1st Floor | Primary Bedroom 15*12, 2nd Floor | Bath - 1/2 4.6*4.6, 2nd Floor |
| Bedroom 12*8, 2nd Floor | Bedroom 10*13, 2nd Floor | Bonus Room 19*11, 2nd Floor |
| Construction |
|---|
| BasementInterior, Unfinished, Sump Pump, Interior Stairs, Unfinished |
| Exterior Features |
| Exterior | Disability Features |
|---|---|
| Foundation Stone, Granite, Concrete | House Color yellow |
| Floors | Building Certifications |
| Roof Standing Seam, Metal | HERS Index |
| DirectionsFrom Barre City take Route 302 East, at the stop light near Stones Service Station continue straight on 302 and property is 4th house on the right. |
|---|
| Lot Description |
| Garage & Parking |
| Road Frontage | Water Access |
|---|---|
| Suitable Use | Water Type |
| Driveway Concrete | Water Body |
| Flood Zone No | Zoning MU-1 |
| School District Barre City School District | Middle Barre City Elem & Middle Sch |
|---|---|
| Elementary Barre City Elem & Middle Sch | High Spaulding High School |
| Heat Fuel Gas-LP/Bottle | Excluded The entertainment center in the living room will be removed prior to closing. |
|---|---|
| Heating/Cool None, Hot Water, Hot Water | Negotiable |
| Sewer Public | Parcel Access ROW |
| Water | ROW for Other Parcel |
| Water Heater | Financing |
| Cable Co | Documents |
| Electric 100 Amp | Tax ID 036-011-11833 |

† The remarks published on this webpage originate from Listed By of BCK Real Estate via the PrimeMLS IDX Program and do not represent the views and opinions of Coldwell Banker Hickok & Boardman. Coldwell Banker Hickok & Boardman cannot be held responsible for possible violations of copyright resulting from the posting of any data from the PrimeMLS IDX Program.

 Back to Search Results
Back to Search Results










