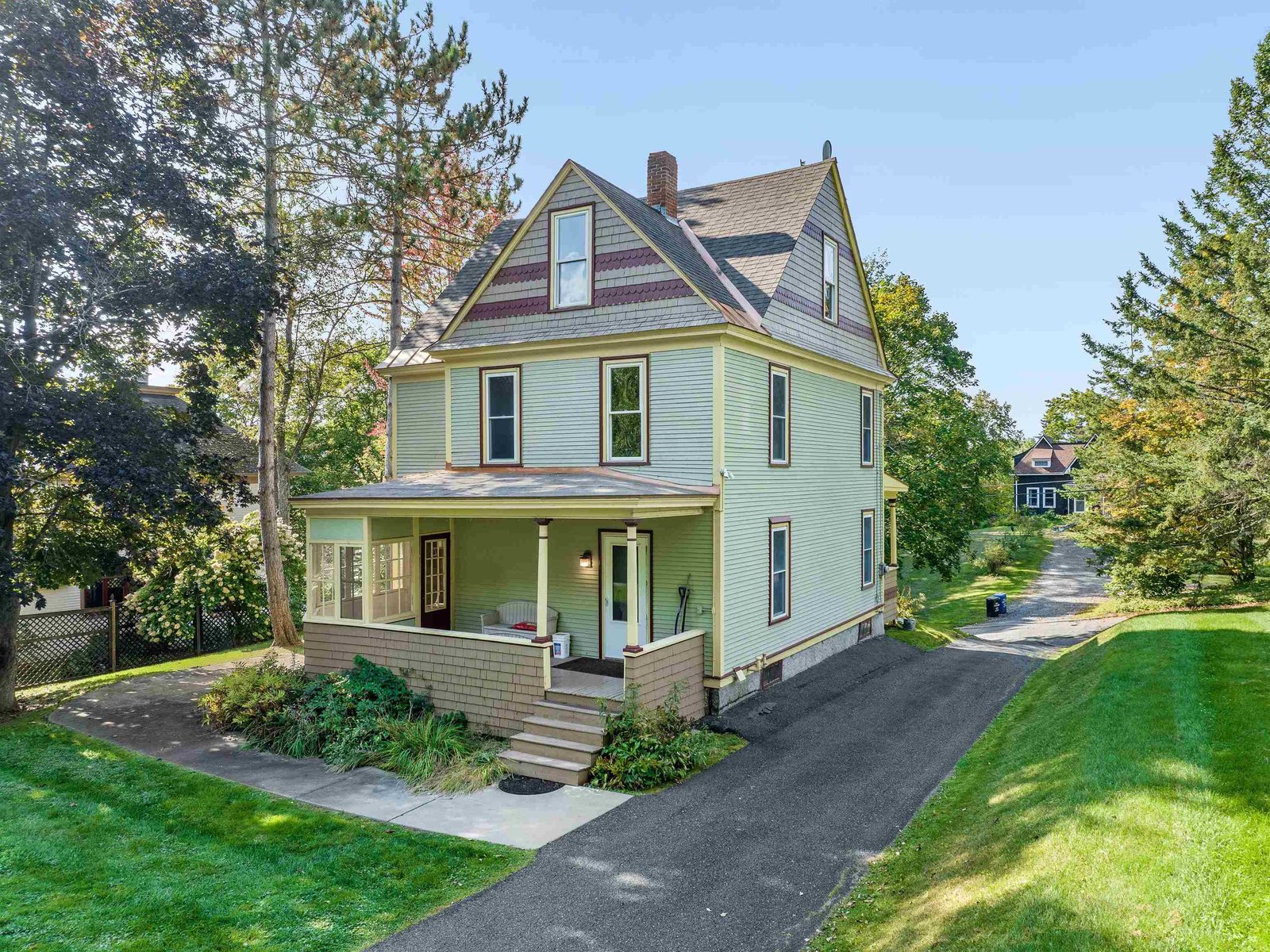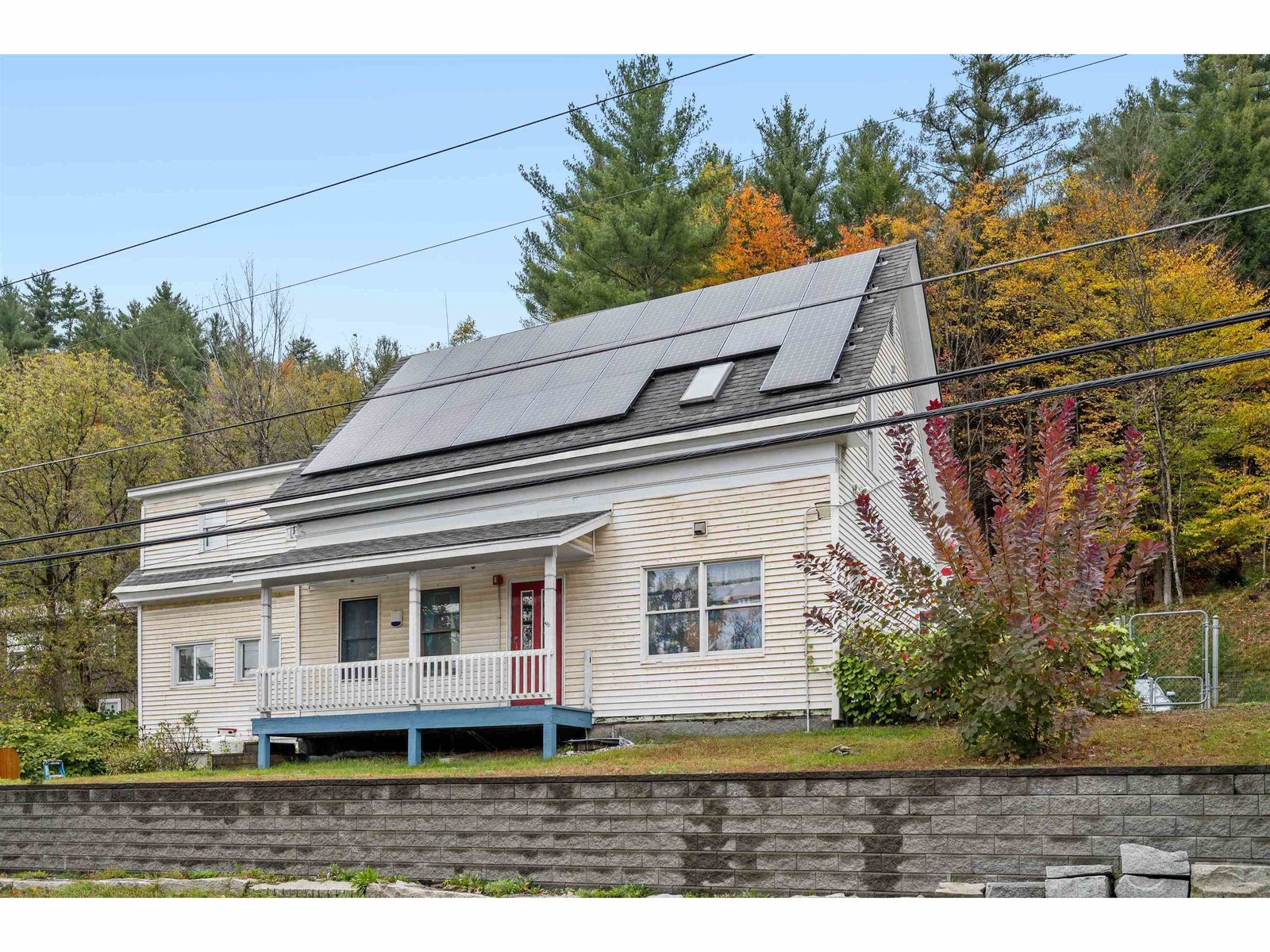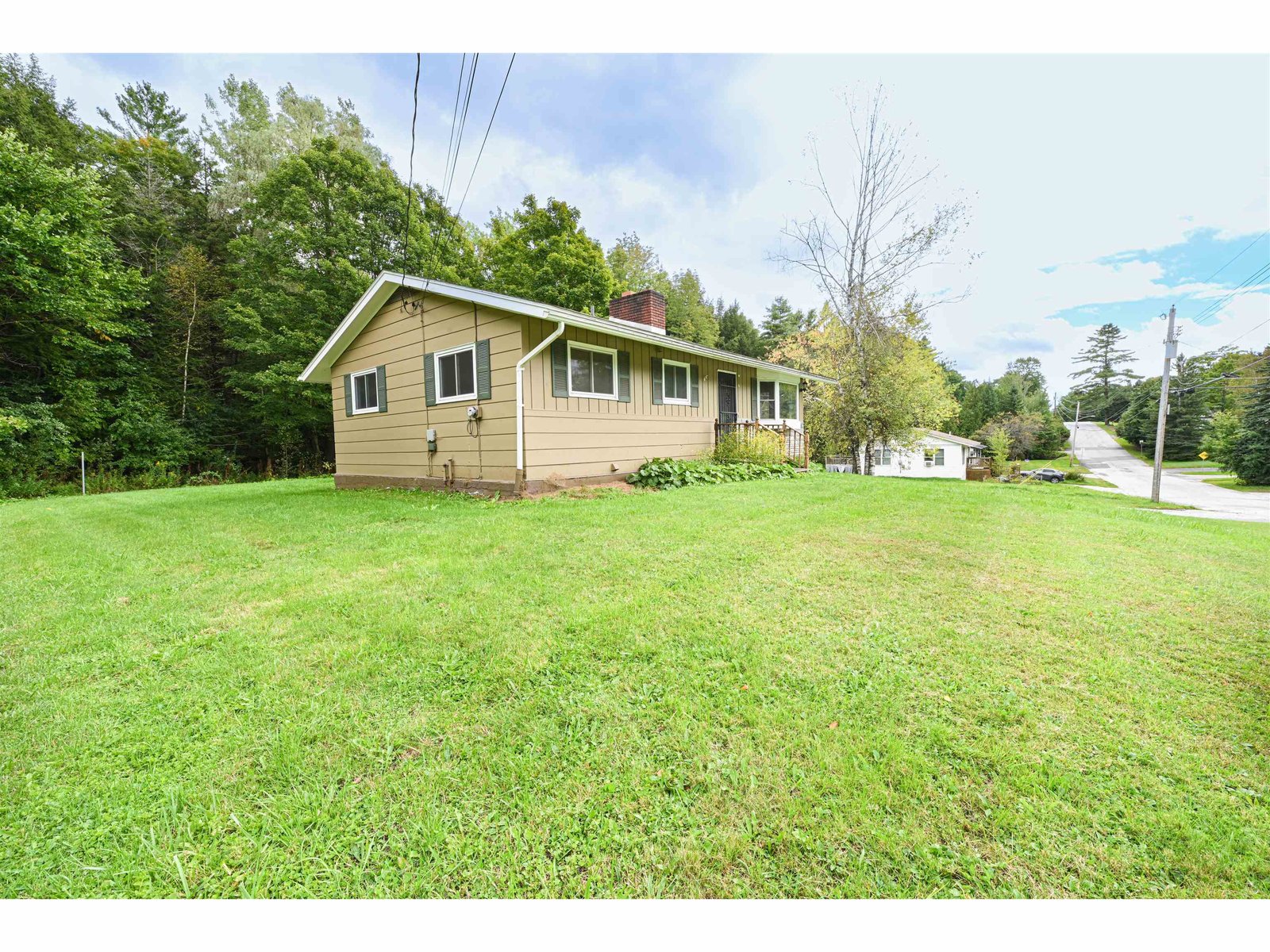Sold Status
$266,000 Sold Price
House Type
2 Beds
2 Baths
1,544 Sqft
Sold By KW Vermont
Similar Properties for Sale
Request a Showing or More Info

Call: 802-863-1500
Mortgage Provider
Mortgage Calculator
$
$ Taxes
$ Principal & Interest
$
This calculation is based on a rough estimate. Every person's situation is different. Be sure to consult with a mortgage advisor on your specific needs.
Washington County
An adorable two bedroom home with a wonderful lot and in a great neighborhood. The kitchen has a comfortable design with an island and opens to the adjacent dining area with hardwood flooring and a door that opens to the rear deck and private yard. On the front of this home you will find a living room full of natural light and plenty of room to relax and gather. Two bedrooms and a full bathroom are on this main level. Downstairs a giant game room has direct entry from the garage and a cozy pellet stove. A half bath is conveniently located off this space. A bonus room/office has a large closet. The unfinished portion of the basement level is home to the laundry, efficient oil fired hot air heating system and central vacuum plus room for storage and a workbench. You will love having an attached two car garage with electric garage door openers this winter. A utility door opens from the rear of the garage to the backyard with close proximity to a very nice garden shed. This home has been well loved and cared for and offers options for comfortable living. †
Property Location
Property Details
| Sold Price $266,000 | Sold Date Mar 8th, 2023 | |
|---|---|---|
| List Price $266,000 | Total Rooms 7 | List Date Nov 15th, 2022 |
| Cooperation Fee Unknown | Lot Size 0.23 Acres | Taxes $4,397 |
| MLS# 4937213 | Days on Market 737 Days | Tax Year 2022 |
| Type House | Stories 1 | Road Frontage 100 |
| Bedrooms 2 | Style Walkout Lower Level, Ranch | Water Frontage |
| Full Bathrooms 1 | Finished 1,544 Sqft | Construction No, Existing |
| 3/4 Bathrooms 0 | Above Grade 1,044 Sqft | Seasonal No |
| Half Bathrooms 1 | Below Grade 500 Sqft | Year Built 1962 |
| 1/4 Bathrooms 0 | Garage Size 2 Car | County Washington |
| Interior FeaturesCentral Vacuum, Ceiling Fan, Dining Area, Kitchen/Dining, Laundry Hook-ups, Solar Tubes, Walk-in Closet, Laundry - Basement |
|---|
| Equipment & AppliancesRange-Electric, Washer, Dishwasher, Disposal, Refrigerator, Microwave, Dryer, CO Detector, Smoke Detector, Smoke Detectr-Batt Powrd, Stove-Pellet, Pellet Stove |
| Living Room 15'x16'8, 1st Floor | Dining Room 9'x12', 1st Floor | Kitchen 11'11x14', 1st Floor |
|---|---|---|
| Primary Bedroom 11'x12', 1st Floor | Bedroom 8'10x12', 1st Floor | Bath - Full 1st Floor |
| Family Room 16'3x26'5, Basement | Office/Study 9'3x9'6, Basement | Bath - 1/2 Basement |
| ConstructionWood Frame |
|---|
| BasementInterior, Partially Finished, Interior Stairs, Stairs - Interior, Walkout |
| Exterior FeaturesDeck, Shed, Windows - Double Pane |
| Exterior Vinyl, Vinyl Siding | Disability Features Bathrm w/tub, 1st Floor Bedroom, 1st Floor Full Bathrm, Paved Parking |
|---|---|
| Foundation Concrete, Block | House Color tan |
| Floors Vinyl, Carpet, Hardwood | Building Certifications |
| Roof Shingle-Architectural | HERS Index |
| DirectionsSouth Main St. (VT Rt. 14) to East Parkside Terr., left on North Parkside Terr. followed by a left on Sunrise Ave. Home on left. |
|---|
| Lot Description, Subdivision, Landscaped, Near Shopping, Neighborhood |
| Garage & Parking Attached, Auto Open, Direct Entry, Garage, Paved |
| Road Frontage 100 | Water Access |
|---|---|
| Suitable Use | Water Type |
| Driveway Paved | Water Body |
| Flood Zone Unknown | Zoning R-4 |
| School District Barre Unified Union School District | Middle Barre City Elem & Middle Sch |
|---|---|
| Elementary Barre City Elem & Middle Sch | High Spaulding High School |
| Heat Fuel Pellet, Wood Pellets | Excluded |
|---|---|
| Heating/Cool Other, Window AC, Hot Air, Stove - Pellet | Negotiable |
| Sewer Public, Metered | Parcel Access ROW |
| Water Public, Metered | ROW for Other Parcel |
| Water Heater Electric, Tank, Owned | Financing |
| Cable Co | Documents Property Disclosure, Deed, Tax Map |
| Electric 100 Amp, Circuit Breaker(s) | Tax ID 036-011-12102 |

† The remarks published on this webpage originate from Listed By Timothy Heney of Heney Realtors - Element Real Estate (Montpelier) via the PrimeMLS IDX Program and do not represent the views and opinions of Coldwell Banker Hickok & Boardman. Coldwell Banker Hickok & Boardman cannot be held responsible for possible violations of copyright resulting from the posting of any data from the PrimeMLS IDX Program.

 Back to Search Results
Back to Search Results










