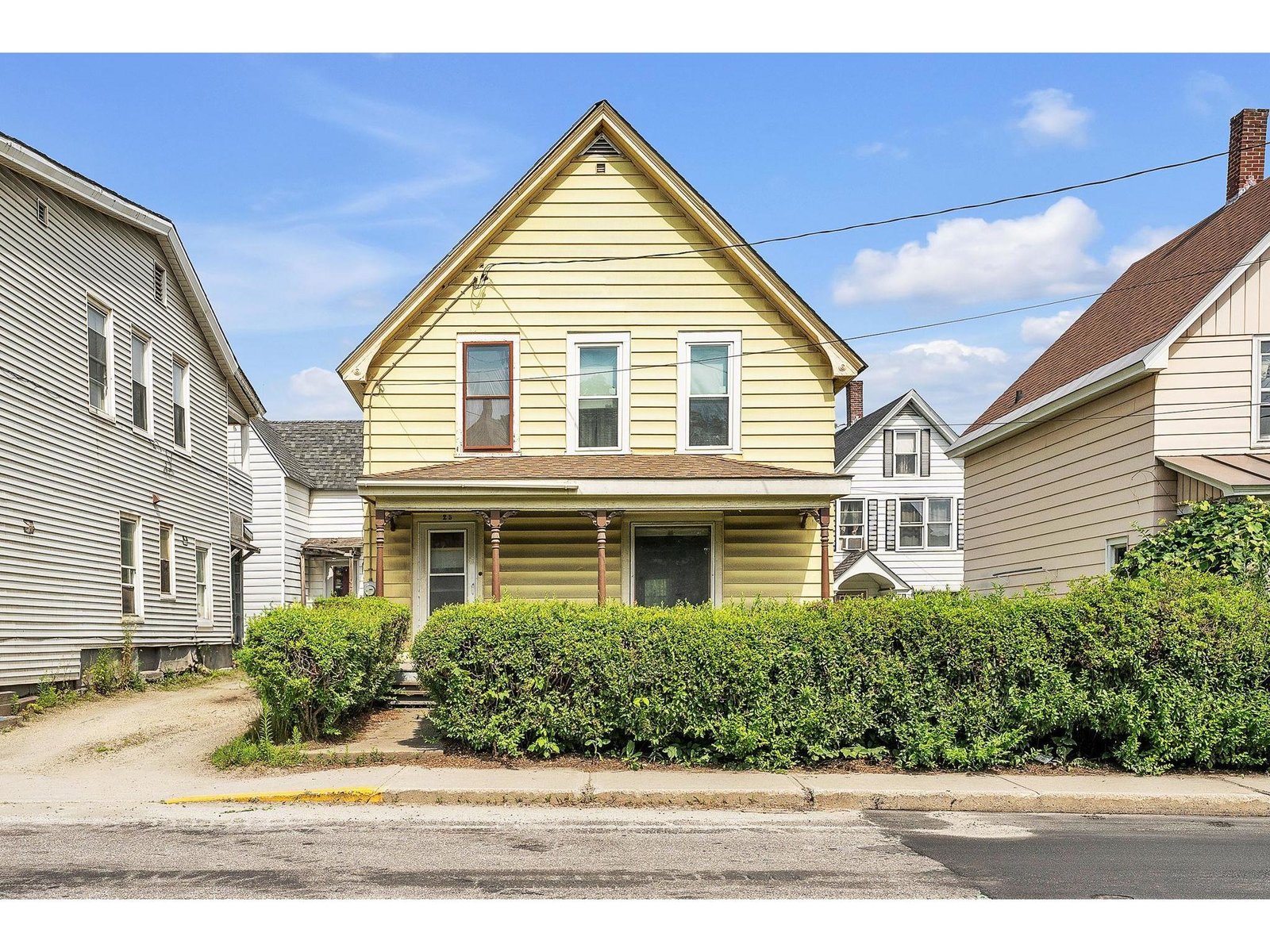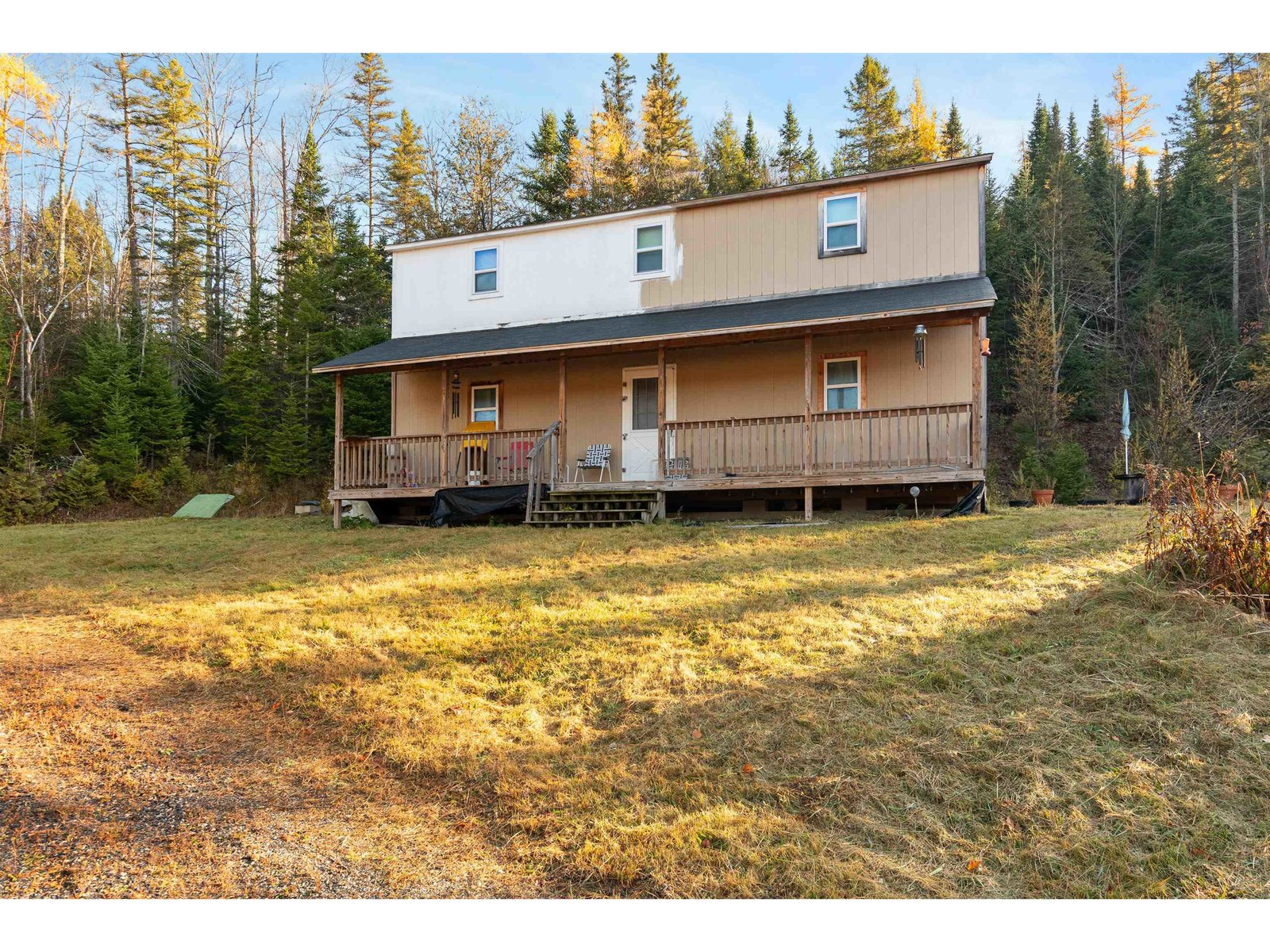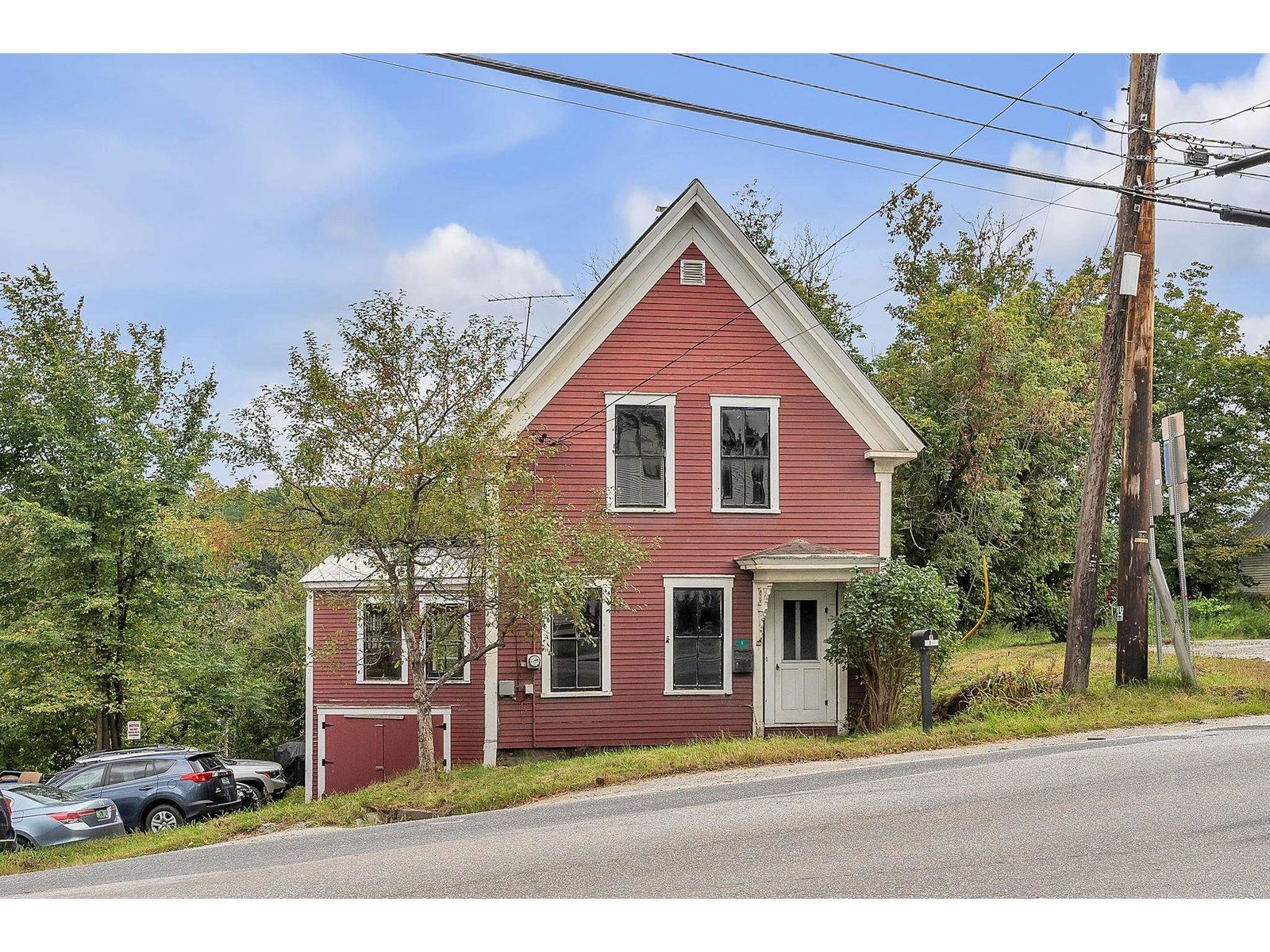Sold Status
$90,000 Sold Price
House Type
5 Beds
4 Baths
3,204 Sqft
Sold By BHHS Vermont Realty Group/Montpelier
Similar Properties for Sale
Request a Showing or More Info

Call: 802-863-1500
Mortgage Provider
Mortgage Calculator
$
$ Taxes
$ Principal & Interest
$
This calculation is based on a rough estimate. Every person's situation is different. Be sure to consult with a mortgage advisor on your specific needs.
Washington County
LARGE two-unit home with a three car detached garage. NOT located in a flood zone and is zoned Planned Residential and Commercial. Formerly a beauty shop in the front of the home - the chairs and plumbing are still there. Many appliances are most windows were replaced with vinyl clad double pane windows. Fenced yard is accessed by the first floor owner's unit and has two bedrooms, living room, den, kitchen, and beauty shop. Tall ceilings throughout and some original hardwood floors are exposed. Basement is partially finished with a bar and kitchenette. Bulkhead leads to the back yard. Covered front porch and a covered entry to the second floor unit which has three bedrooms, kitchen, living room and den. Being sold "As Is". Some GFCI electrical updates would be needed for most financing. Second floor unit was paying $1200. which included everything but electricity and cable. Property will be conveyed via Executor's Deed. †
Property Location
Property Details
| Sold Price $90,000 | Sold Date Oct 31st, 2018 | |
|---|---|---|
| List Price $97,500 | Total Rooms 12 | List Date Aug 3rd, 2018 |
| Cooperation Fee Unknown | Lot Size 0.2 Acres | Taxes $4,832 |
| MLS# 4710833 | Days on Market 2302 Days | Tax Year 2017 |
| Type House | Stories 2 | Road Frontage 80 |
| Bedrooms 5 | Style Multi Level | Water Frontage |
| Full Bathrooms 2 | Finished 3,204 Sqft | Construction No, Existing |
| 3/4 Bathrooms 0 | Above Grade 2,804 Sqft | Seasonal No |
| Half Bathrooms 2 | Below Grade 400 Sqft | Year Built 1900 |
| 1/4 Bathrooms 0 | Garage Size 3 Car | County Washington |
| Interior Features |
|---|
| Equipment & AppliancesWasher, Refrigerator, Dishwasher, Dryer, Stove - Electric |
| Kitchen 15'6" x 12'5", 1st Floor | Living Room 21'9" x 13'10", 1st Floor | Den 15'1" x 13'8", 1st Floor |
|---|---|---|
| Laundry Room Beauty Shop 10' x 6'6", 1st Floor | Bedroom With Shower 12'8" x 10'9", 1st Floor | Bedroom 13'2" x 13', 1st Floor |
| Bath - Full 8'8" x 4', 1st Floor | Bath - 1/2 6'9" x 4'8", 1st Floor | Kitchen 15'7" x 11'8", 2nd Floor |
| Living Room 16' x 13'3", 2nd Floor | Den 10'7" x 9'2", 2nd Floor | Bedroom 12'5" x 11'6", 2nd Floor |
| Bedroom 14'6" x 12'10", 2nd Floor | Bedroom 13' x 10'10", 2nd Floor | Bath - Full 9'5" x 4'6", 2nd Floor |
| ConstructionWood Frame |
|---|
| BasementInterior, Bulkhead, Partially Finished, Concrete, Interior Stairs, Storage Space, Full |
| Exterior FeaturesFence - Full, Porch - Covered, Porch - Enclosed |
| Exterior Vinyl Siding | Disability Features 1st Floor Bedroom, 1st Floor 3/4 Bathrm |
|---|---|
| Foundation Concrete | House Color Cream |
| Floors Vinyl, Carpet, Hardwood | Building Certifications |
| Roof Shingle-Asphalt | HERS Index |
| DirectionsFrom Rt 302/North Main Street in Barre, turn on Seminary. House on left. Park across the street or pull in to Thurston Place and park by three bay garage. Do not park on Thurston and do not block the road. |
|---|
| Lot DescriptionYes, Corner, City Lot, Sidewalks, Street Lights |
| Garage & Parking Detached, Unassigned, Garage |
| Road Frontage 80 | Water Access |
|---|---|
| Suitable Use | Water Type |
| Driveway ROW, Common/Shared | Water Body |
| Flood Zone No | Zoning Commercial and Residentia |
| School District Barre City School District | Middle Barre City Elem & Middle Sch |
|---|---|
| Elementary Barre City Elem & Middle Sch | High Spaulding High School |
| Heat Fuel Oil | Excluded |
|---|---|
| Heating/Cool None, Hot Water, Baseboard | Negotiable |
| Sewer Public | Parcel Access ROW |
| Water Public | ROW for Other Parcel Yes |
| Water Heater Electric | Financing |
| Cable Co Charter | Documents ROW (Right-Of-Way), Deed, Tax Map |
| Electric Circuit Breaker(s) | Tax ID 036-011-11932 |

† The remarks published on this webpage originate from Listed By Martha Lange of BHHS Vermont Realty Group/Montpelier via the PrimeMLS IDX Program and do not represent the views and opinions of Coldwell Banker Hickok & Boardman. Coldwell Banker Hickok & Boardman cannot be held responsible for possible violations of copyright resulting from the posting of any data from the PrimeMLS IDX Program.

 Back to Search Results
Back to Search Results










