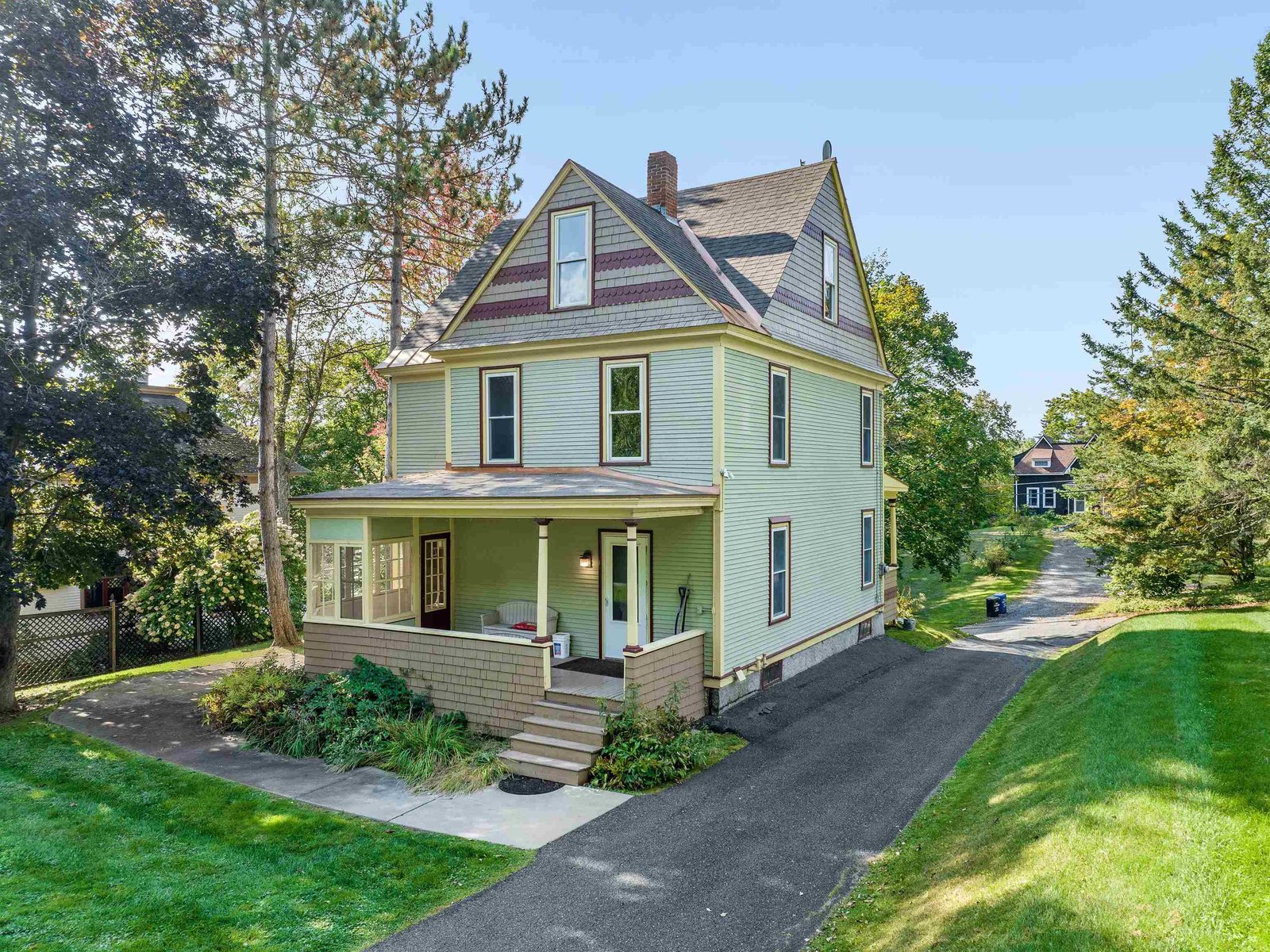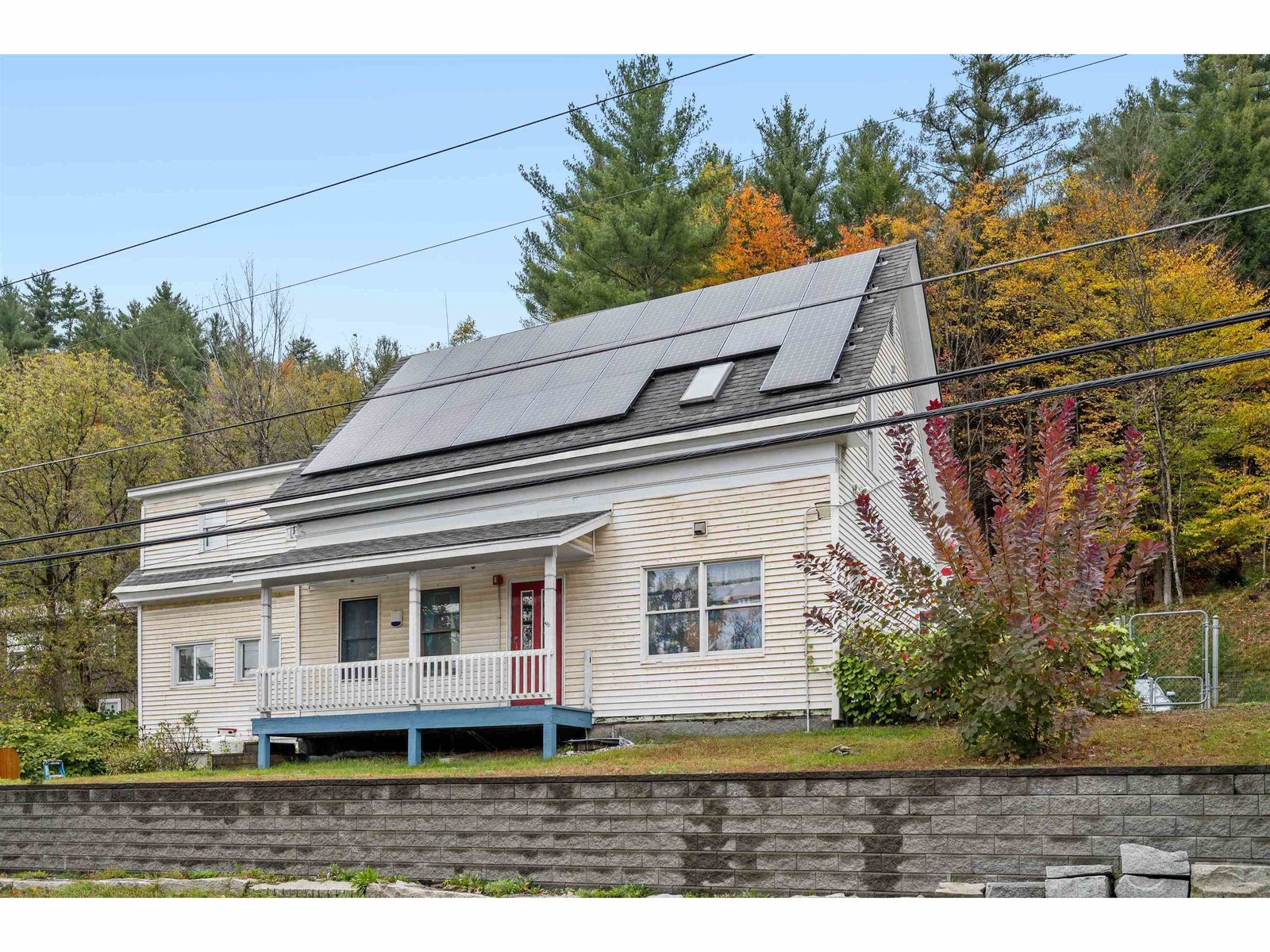Sold Status
$270,000 Sold Price
House Type
3 Beds
2 Baths
1,321 Sqft
Sold By New England Landmark Realty LTD
Similar Properties for Sale
Request a Showing or More Info

Call: 802-863-1500
Mortgage Provider
Mortgage Calculator
$
$ Taxes
$ Principal & Interest
$
This calculation is based on a rough estimate. Every person's situation is different. Be sure to consult with a mortgage advisor on your specific needs.
Washington County
Discover serenity in the heart of the city with this charming abode tucked away at the end of a tranquil dead-end street, enveloped by nature's embrace. Impeccably renovated, this home boasts modern upgrades, including a durable standing seam roof, a revamped kitchen and bathrooms, updated windows, and a fully rewired electrical system. Step inside to find a meticulously maintained interior, offering ample space for comfort and functionality. Three comfortable bedrooms provide peaceful retreats. Off of the expansive kitchen, enjoy intimate meals in the dining room, complete with a cozy Pellet stove. The first floor also conveniently hosts the laundry facilities. Outside, the vinyl-sided exterior exudes low-maintenance charm, complemented by new exterior and storm doors. Take relaxation to new heights on the wrap-around porch or escape to the detached deck, featuring a luxurious hot tub—an inviting oasis for unwinding after a long day. Move-in-ready, this one won’t last. Schedule a viewing today before it's gone! Easy access to I-89. †
Property Location
Property Details
| Sold Price $270,000 | Sold Date May 23rd, 2024 | |
|---|---|---|
| List Price $254,500 | Total Rooms 9 | List Date Apr 2nd, 2024 |
| Cooperation Fee Unknown | Lot Size 0.28 Acres | Taxes $3,612 |
| MLS# 4989856 | Days on Market 233 Days | Tax Year 2023 |
| Type House | Stories 1 1/2 | Road Frontage |
| Bedrooms 3 | Style Near Hospital | Water Frontage |
| Full Bathrooms 1 | Finished 1,321 Sqft | Construction No, Existing |
| 3/4 Bathrooms 0 | Above Grade 1,114 Sqft | Seasonal No |
| Half Bathrooms 1 | Below Grade 207 Sqft | Year Built 1902 |
| 1/4 Bathrooms 0 | Garage Size Car | County Washington |
| Interior FeaturesCeiling Fan, Dining Area, Lighting - LED, Laundry - 1st Floor |
|---|
| Equipment & AppliancesCook Top-Electric, Refrigerator, Dishwasher, Washer, Microwave, Dryer, Water Heater - Electric, Mini Split, Smoke Detector, Pellet Stove |
| Kitchen 14x10, 1st Floor | Dining Room 13.1x11.1, 1st Floor | Living Room 17.5x11.5, 1st Floor |
|---|---|---|
| Den 10x9, 1st Floor | Foyer 10x7.1, 1st Floor | Bath - Full 9.3x8.4, 1st Floor |
| Bedroom 14.3x10.6, 2nd Floor | Bedroom 9.10x8.7, 2nd Floor | Bedroom 12.6x8.6, 2nd Floor |
| Bonus Room 13.9x8.4, Basement | Bath - 1/2 Basement |
| Construction |
|---|
| BasementInterior, Partially Finished, Interior Stairs, Full, Stairs - Interior, Walkout, Stairs - Basement |
| Exterior FeaturesHot Tub, Porch, Porch - Covered, Shed, Windows - Double Pane |
| Exterior | Disability Features 1st Floor Full Bathrm, 1st Floor Hrd Surfce Flr, 1st Floor Laundry |
|---|---|
| Foundation Stone, Block, Granite | House Color |
| Floors Carpet, Vinyl, Hardwood, Wood | Building Certifications |
| Roof Standing Seam | HERS Index |
| DirectionsNorth Main St. to Berlin St., cross Rt. 62, left on Railroad St., right on Cambria, house on left. |
|---|
| Lot DescriptionYes, Near Bus/Shuttle, Near Paths, Neighborhood, Near Public Transportatn |
| Garage & Parking Driveway, On-Site, Parking Spaces 3 - 5 |
| Road Frontage | Water Access |
|---|---|
| Suitable Use | Water Type |
| Driveway Paved, Gravel | Water Body |
| Flood Zone Unknown | Zoning R-12 Residential |
| School District Barre Unified Union School District | Middle Barre City Elem & Middle Sch |
|---|---|
| Elementary Barre City Elem & Middle Sch | High Spaulding High School |
| Heat Fuel Wood Pellets, Electric, Pellet | Excluded |
|---|---|
| Heating/Cool Stove-Pellet, Heat Pump, Stove - Pellet | Negotiable |
| Sewer Public | Parcel Access ROW |
| Water | ROW for Other Parcel |
| Water Heater | Financing |
| Cable Co | Documents Other, Deed, Tax Map |
| Electric Circuit Breaker(s) | Tax ID 036-011-12372 |

† The remarks published on this webpage originate from Listed By Michelle Gosselin of Heney Realtors - Element Real Estate (Barre) via the PrimeMLS IDX Program and do not represent the views and opinions of Coldwell Banker Hickok & Boardman. Coldwell Banker Hickok & Boardman cannot be held responsible for possible violations of copyright resulting from the posting of any data from the PrimeMLS IDX Program.

 Back to Search Results
Back to Search Results










