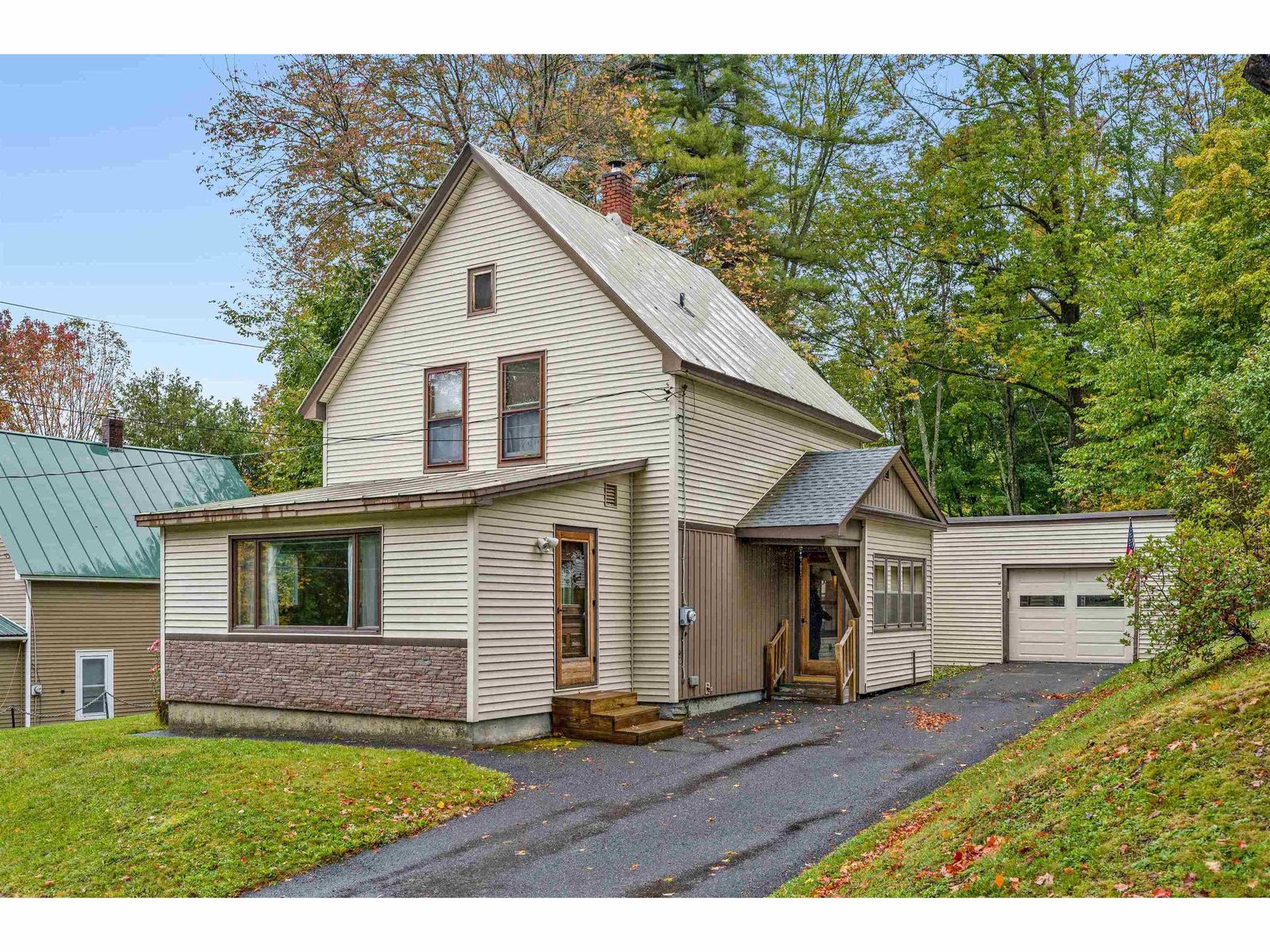Sold Status
$235,000 Sold Price
House Type
3 Beds
1 Baths
1,620 Sqft
Sold By BHHS Vermont Realty Group/Montpelier
Similar Properties for Sale
Request a Showing or More Info

Call: 802-863-1500
Mortgage Provider
Mortgage Calculator
$
$ Taxes
$ Principal & Interest
$
This calculation is based on a rough estimate. Every person's situation is different. Be sure to consult with a mortgage advisor on your specific needs.
Washington County
Available for immediate occupancy, this 3-BR, 1-bath ranch is on a low-traffic side street near Schools, Barre Health & Rehab Center, Municipal pool and playground. Kitchen equipped with appliances and plenty of counter space has adjacent dining area. Large corner living room. Two good-sized bedrooms at either end of the hallway along the back side of the main level, with a smaller bedroom and full bath, in-between. Downstairs, there's plenty of unfinished space for a workshop, plus a carpeted family room with cedar-lined closet. Direct entry oversized 1-car garage, too. Backyard goes down to the Stevens Brook, where a strip of this parcel along the shoreline appears to be in floodplain, but not the dwelling structure which is at a much higher elevation, looking at FEMA maps. Old storage shed, too. With many of the original finishes, this house could be easily transformed with a little paint and new floor coverings to suit your taste, but certainly very livable as it exists. Representative for Seller has completed the disclosure to the best of his knowledge, but he hasn't lived at the property, which will be transferred in "as is" condition. Back yard appears a bit uneven under the snow, so please take precautions if you are walking around out there during showings. †
Property Location
Property Details
| Sold Price $235,000 | Sold Date Feb 23rd, 2024 | |
|---|---|---|
| List Price $225,000 | Total Rooms 7 | List Date Feb 1st, 2024 |
| Cooperation Fee Unknown | Lot Size 0.36 Acres | Taxes $4,788 |
| MLS# 4983880 | Days on Market 294 Days | Tax Year 2023 |
| Type House | Stories 1 | Road Frontage 100 |
| Bedrooms 3 | Style Ranch | Water Frontage |
| Full Bathrooms 1 | Finished 1,620 Sqft | Construction No, Existing |
| 3/4 Bathrooms 0 | Above Grade 1,170 Sqft | Seasonal No |
| Half Bathrooms 0 | Below Grade 450 Sqft | Year Built 1963 |
| 1/4 Bathrooms 0 | Garage Size 1 Car | County Washington |
| Interior FeaturesCedar Closet, Dining Area, Kitchen/Dining, Window Treatment, Laundry - Basement |
|---|
| Equipment & AppliancesRange-Electric, Washer, Freezer, Dishwasher, Refrigerator, Dryer, Smoke Detector, CO Detector |
| Dining Room 11'4x10'5, 1st Floor | Family Room 23'3x12'9+19'5x7'11, Basement | Kitchen 11'1x11'4, 1st Floor |
|---|---|---|
| Bath - Full 6'9x4'11+5x3'10, 1st Floor | Bedroom 13'6x11'10, 1st Floor | Bedroom 13'6x11'10, 1st Floor |
| Bedroom 10'x10', 1st Floor | Living Room 17'7x11'4, 1st Floor |
| ConstructionWood Frame |
|---|
| BasementInterior, Partially Finished, Interior Stairs, Full, Stairs - Interior, Walkout |
| Exterior FeaturesShed |
| Exterior Vinyl | Disability Features Kitchen w/5 ft Diameter, Bathrm w/tub, 1st Floor Bedroom, 1st Floor Full Bathrm |
|---|---|
| Foundation Concrete, Block | House Color Yellow |
| Floors Vinyl, Carpet | Building Certifications |
| Roof Shingle-Asphalt | HERS Index |
| DirectionsFrom Downtown Barre City, travelling South on Route 14, turn right at the traffic light just after the Barre Health Center, onto Parkside Terrace. First right onto Pond Street. Fourth house on left. |
|---|
| Lot DescriptionNo, Waterfront, Sloping, Neighborhood |
| Garage & Parking Attached, Direct Entry, Garage, On-Site |
| Road Frontage 100 | Water Access |
|---|---|
| Suitable UseResidential | Water Type Brook/Stream |
| Driveway Paved | Water Body |
| Flood Zone Land Only | Zoning Res-04 |
| School District Barre City School District | Middle Barre City Elem & Middle Sch |
|---|---|
| Elementary Barre City Elem & Middle Sch | High Spaulding High School |
| Heat Fuel Oil | Excluded |
|---|---|
| Heating/Cool None, Hot Air | Negotiable |
| Sewer Public | Parcel Access ROW No |
| Water Public, Metered | ROW for Other Parcel No |
| Water Heater Electric | Financing |
| Cable Co | Documents Survey, Property Disclosure, Deed, Tax Map |
| Electric Circuit Breaker(s) | Tax ID 036-011-12650 |

† The remarks published on this webpage originate from Listed By Lori Holt of BHHS Vermont Realty Group/Montpelier via the PrimeMLS IDX Program and do not represent the views and opinions of Coldwell Banker Hickok & Boardman. Coldwell Banker Hickok & Boardman cannot be held responsible for possible violations of copyright resulting from the posting of any data from the PrimeMLS IDX Program.

 Back to Search Results
Back to Search Results










