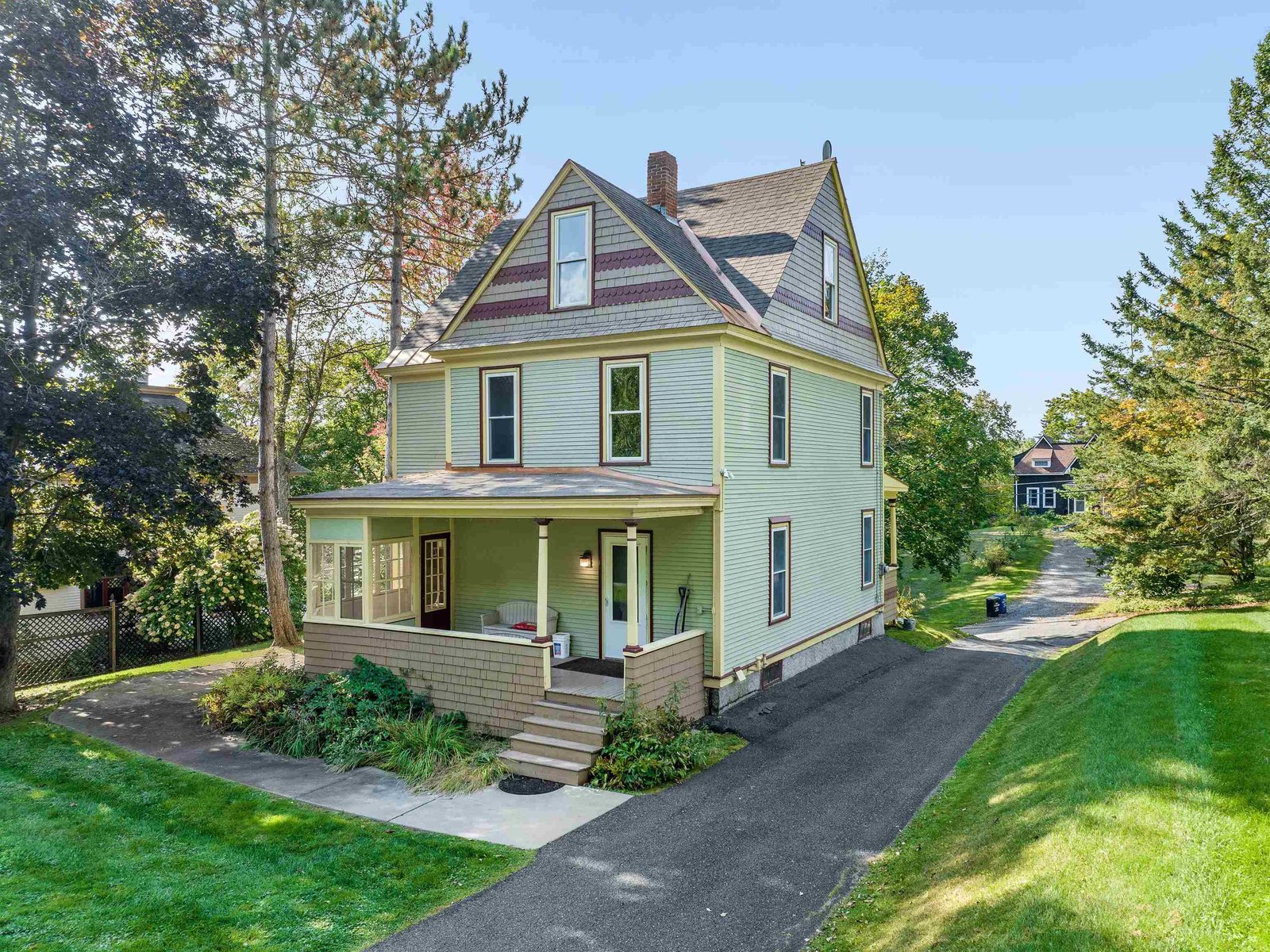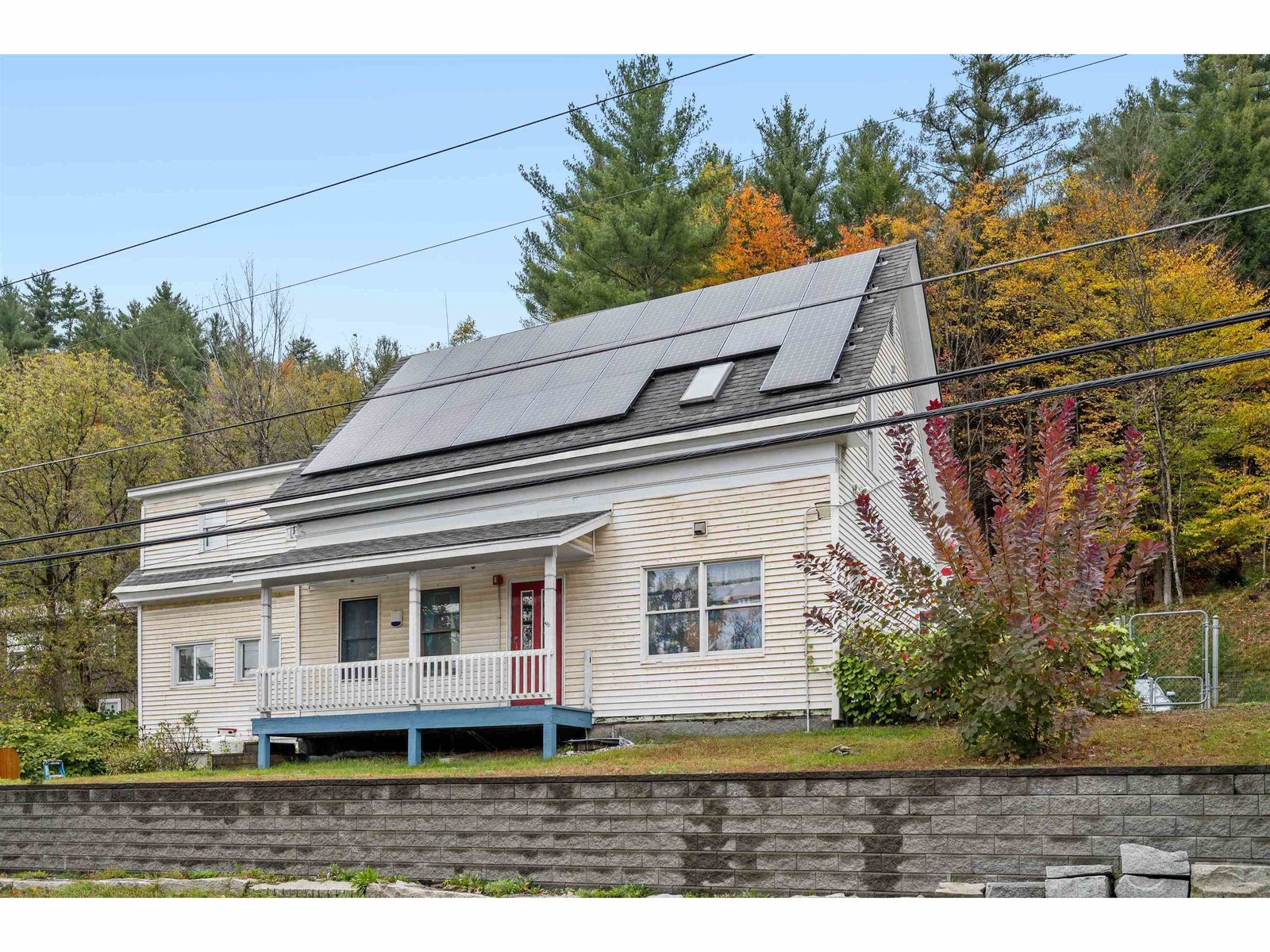Sold Status
$255,000 Sold Price
House Type
3 Beds
1 Baths
1,512 Sqft
Sold By Heney Realtors - Element Real Estate (Montpelier)
Similar Properties for Sale
Request a Showing or More Info

Call: 802-863-1500
Mortgage Provider
Mortgage Calculator
$
$ Taxes
$ Principal & Interest
$
This calculation is based on a rough estimate. Every person's situation is different. Be sure to consult with a mortgage advisor on your specific needs.
Washington County
Charming, Refurbished, 3 Bedroom Home Conveniently Located Close to Hospital, Interstate and Downtown. Oversize Windows Create Light Filled Spaces. One Level, Open Concept Living Make This Home the Perfect Alternative to a Condominium. Features Include Hardwood Floors, New Vinyl Windows and a Recently Refurbished Full Bathroom. A Large Deck Off of the Living Room is Perfect for Al Fresco Dining. The Galley Kitchen, with Newer Appliances Opens to the Spacious, Level, Fully Fenced Back Yard Where You Will Find an Above Ground Pool, Swing Set, Firepit and Patio. Mature Fruit Trees Abound, Including Apple, Pear, Peach and Plum. A Fully Planted Organic Garden, Raspberry and Blueberry Bushes Await Harvesting. There is a Storage Barn to House Lawn and Garden Tools. The Immaculate Lower Level is Configured as a Room for Entertaining, Complete with Bar. The Laundry Room Houses Newer Washer and Dryer and a Deep Soaking Sink. An Ideal Home for First Time Buyers or Those Looking to Down Size.....This Home Has it All!!! †
Property Location
Property Details
| Sold Price $255,000 | Sold Date Sep 26th, 2022 | |
|---|---|---|
| List Price $249,500 | Total Rooms 5 | List Date Aug 8th, 2022 |
| Cooperation Fee Unknown | Lot Size 0.29 Acres | Taxes $3,625 |
| MLS# 4924389 | Days on Market 836 Days | Tax Year 2021 |
| Type House | Stories 1 | Road Frontage |
| Bedrooms 3 | Style Ranch | Water Frontage |
| Full Bathrooms 1 | Finished 1,512 Sqft | Construction No, Existing |
| 3/4 Bathrooms 0 | Above Grade 912 Sqft | Seasonal No |
| Half Bathrooms 0 | Below Grade 600 Sqft | Year Built 1960 |
| 1/4 Bathrooms 0 | Garage Size Car | County Washington |
| Interior FeaturesBar, Dining Area, Draperies, Kitchen/Dining, Living/Dining, Natural Light, Storage - Indoor, Window Treatment, Laundry - Basement |
|---|
| Equipment & Appliances |
| Living/Dining 12 X 23, 1st Floor | Kitchen 8 X 9, 1st Floor | Primary Bedroom 10 X 11, 1st Floor |
|---|---|---|
| Bedroom 9 X 11, 1st Floor | Bedroom 8 X 9, 1st Floor |
| ConstructionWood Frame |
|---|
| BasementInterior, Storage Space, Daylight, Finished, Partially Finished, Full, Interior Stairs, Storage Space, Walkout, Interior Access, Exterior Access |
| Exterior FeaturesDeck, Fence - Full, Garden Space, Outbuilding, Patio, Playground, Pool - Above Ground |
| Exterior Wood | Disability Features |
|---|---|
| Foundation Concrete, Block | House Color Blue |
| Floors Tile, Laminate, Hardwood | Building Certifications |
| Roof Shingle-Asphalt | HERS Index |
| DirectionsMain Street to Prospect Street (turn at Post Office) at top of hill, turn right onto Berlin Street, # 163 is the first home on the left. |
|---|
| Lot DescriptionNo, Level, Landscaped, Corner, City Lot |
| Garage & Parking , |
| Road Frontage | Water Access |
|---|---|
| Suitable UseResidential | Water Type |
| Driveway Paved | Water Body |
| Flood Zone No | Zoning Res # 5 |
| School District Barre City School District | Middle Barre City Elem & Middle Sch |
|---|---|
| Elementary Barre City Elem & Middle Sch | High Spaulding High School |
| Heat Fuel Oil | Excluded |
|---|---|
| Heating/Cool None, Hot Water | Negotiable |
| Sewer Public | Parcel Access ROW |
| Water Public | ROW for Other Parcel |
| Water Heater Owned, Off Boiler | Financing |
| Cable Co Spectrum | Documents Deed, Tax Map |
| Electric 100 Amp, Circuit Breaker(s) | Tax ID 036-011-11678 |

† The remarks published on this webpage originate from Listed By Michael Calcagni of BCK Real Estate via the PrimeMLS IDX Program and do not represent the views and opinions of Coldwell Banker Hickok & Boardman. Coldwell Banker Hickok & Boardman cannot be held responsible for possible violations of copyright resulting from the posting of any data from the PrimeMLS IDX Program.

 Back to Search Results
Back to Search Results










