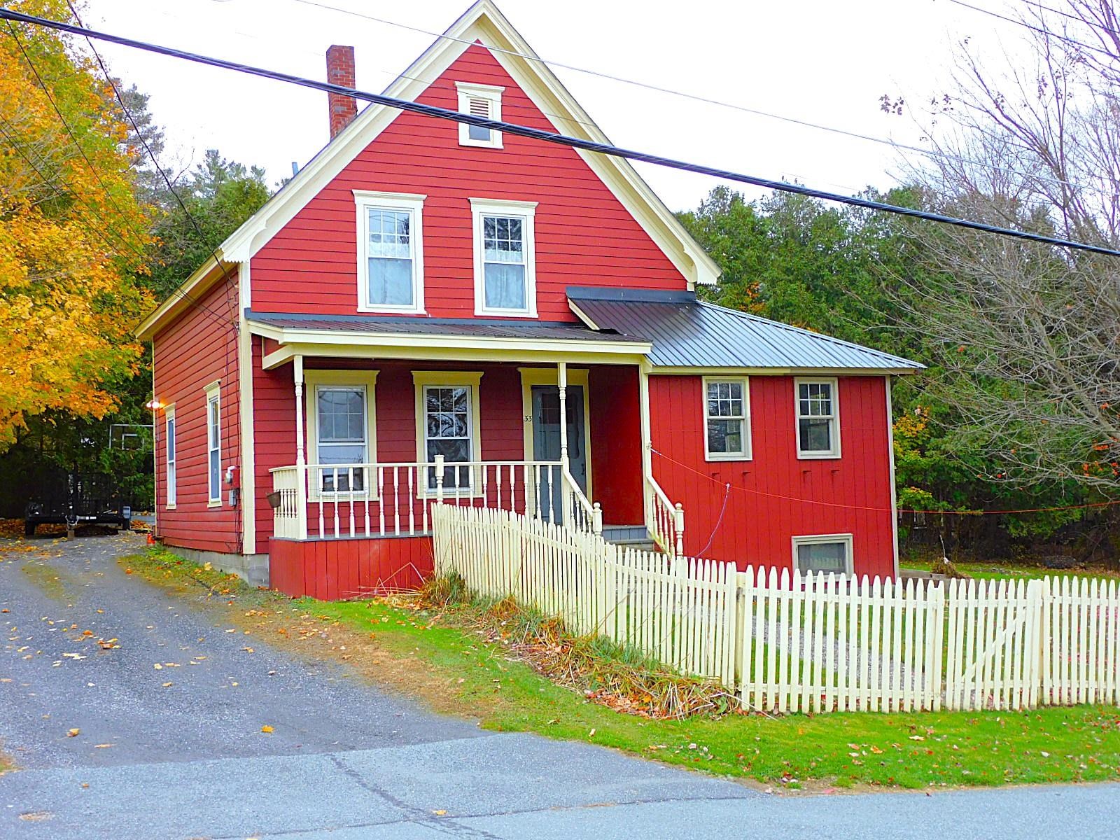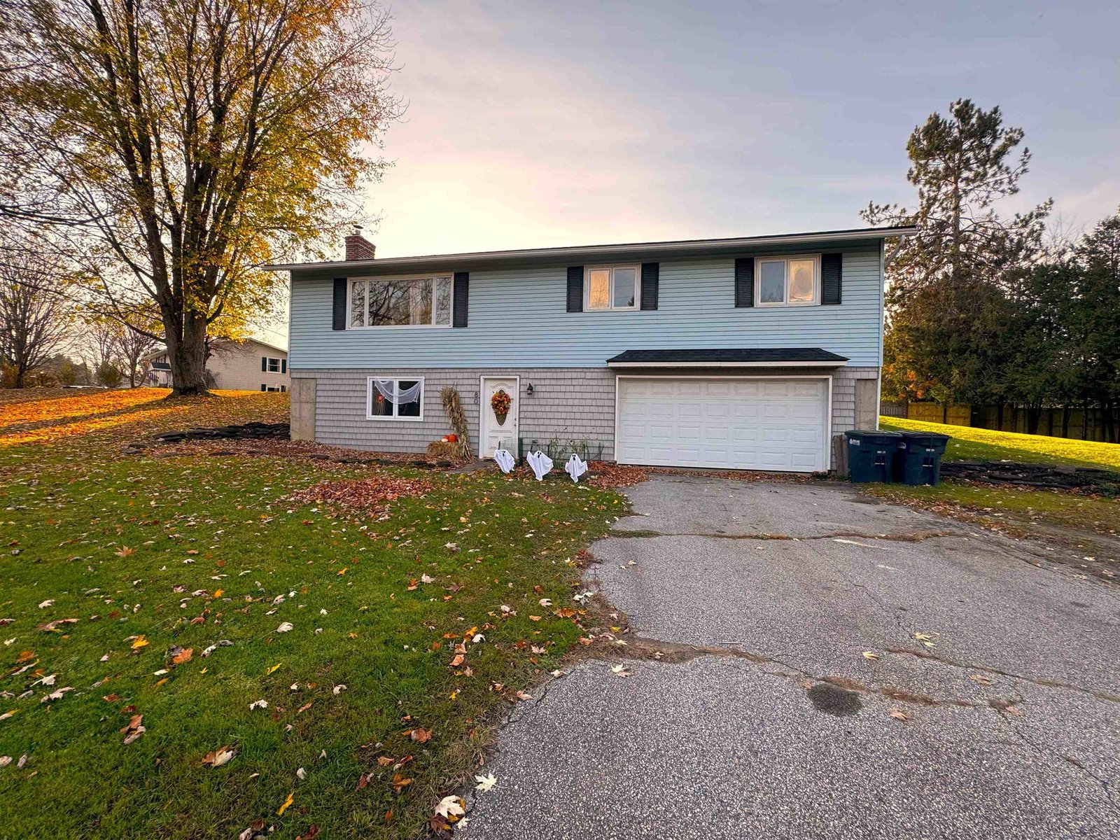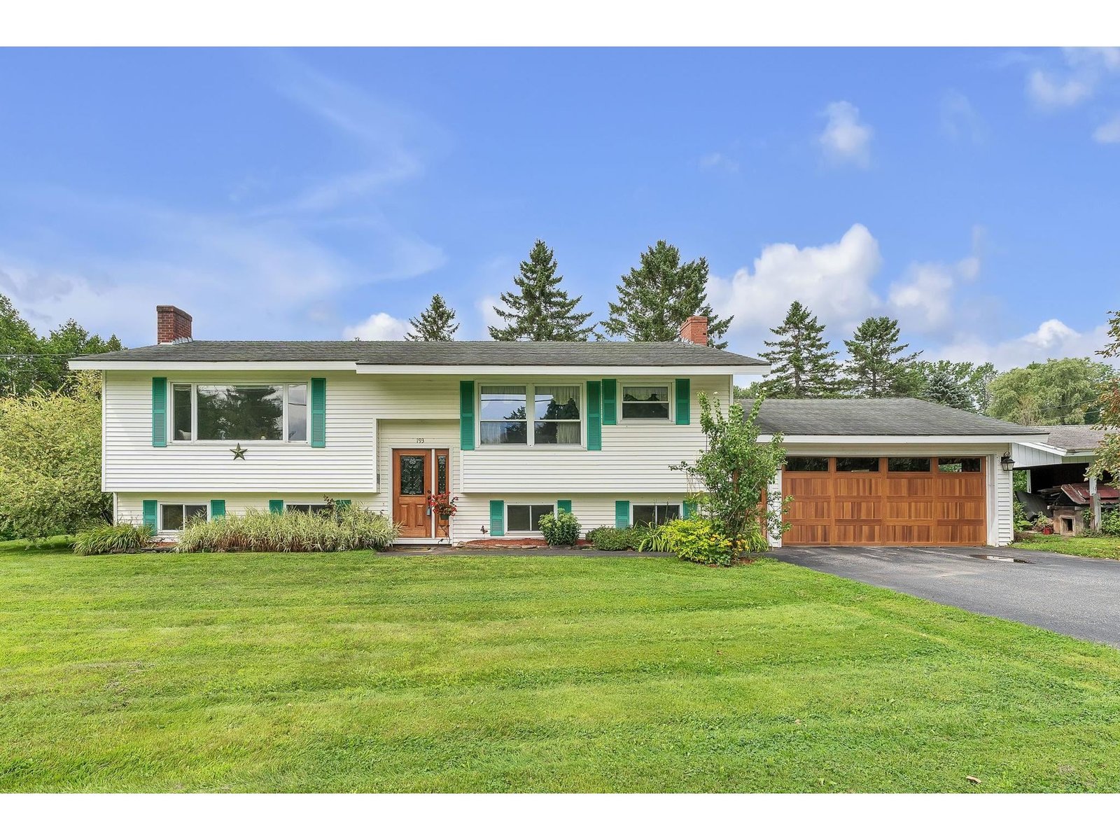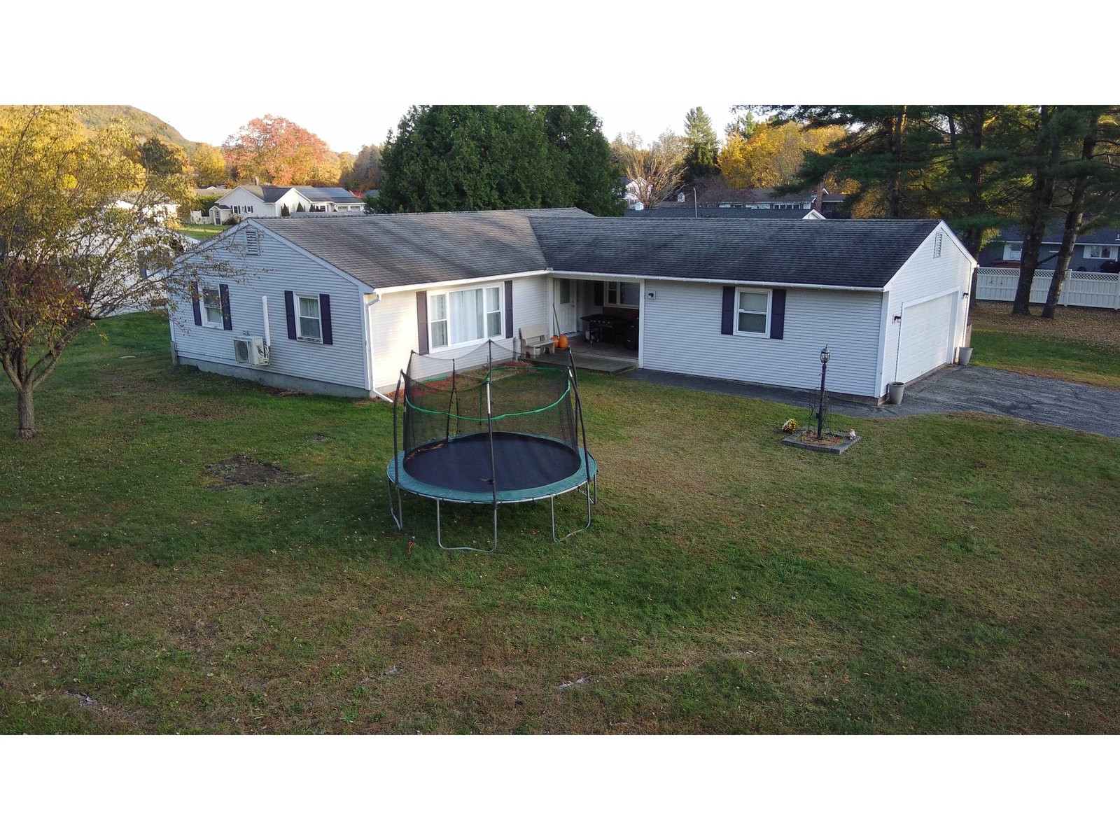Sold Status
$359,000 Sold Price
House Type
3 Beds
3 Baths
2,196 Sqft
Sold By BHHS Vermont Realty Group/Montpelier
Similar Properties for Sale
Request a Showing or More Info

Call: 802-863-1500
Mortgage Provider
Mortgage Calculator
$
$ Taxes
$ Principal & Interest
$
This calculation is based on a rough estimate. Every person's situation is different. Be sure to consult with a mortgage advisor on your specific needs.
Washington County
Welcome to your charming retreat in a tranquil neighborhood! This beautifully updated raised ranch offers 3 bedrooms and 2.5 bathrooms, providing comfortable living space for your family. Recently refreshed with fresh paint and new flooring throughout, this home exudes a modern ambiance. Conveniently located near Barre City amenities, yet nestled in a peaceful area, enjoy the best of both worlds. The one-car garage provides shelter for your vehicle, while the spacious backyard boasts a lovely deck and ample garden space, perfect for outdoor gatherings and relaxation. Inside, the finished first-floor level features a laundry area, a large living room ideal for entertaining, and a bonus room that offers versatility to suit your needs. Whether you're seeking a cozy family movie night or a quiet retreat to work or play, this home accommodates it all. Don't miss the opportunity to make this serene haven your own. Schedule a viewing today and envision the possibilities of calling this delightful property "home." †
Property Location
Property Details
| Sold Price $359,000 | Sold Date Mar 18th, 2024 | |
|---|---|---|
| List Price $359,000 | Total Rooms 8 | List Date Feb 17th, 2024 |
| Cooperation Fee Unknown | Lot Size 0.29 Acres | Taxes $6,271 |
| MLS# 4985312 | Days on Market 278 Days | Tax Year 2024 |
| Type House | Stories 2 | Road Frontage |
| Bedrooms 3 | Style Raised Ranch | Water Frontage |
| Full Bathrooms 1 | Finished 2,196 Sqft | Construction No, Existing |
| 3/4 Bathrooms 1 | Above Grade 1,344 Sqft | Seasonal No |
| Half Bathrooms 1 | Below Grade 852 Sqft | Year Built 1961 |
| 1/4 Bathrooms 0 | Garage Size 1 Car | County Washington |
| Interior FeaturesCeiling Fan, Dining Area, Kitchen/Dining, Kitchen/Family, Laundry - 1st Floor |
|---|
| Equipment & AppliancesWasher, Dishwasher, Disposal, Refrigerator, Dryer, Stove - Electric, Water Heater - Owned, CO Detector, CO Detector, Smoke Detectr-Batt Powrd, Forced Air |
| ConstructionWood Frame |
|---|
| BasementInterior, Climate Controlled, Daylight, Finished, Sump Pump, Full, Interior Stairs, Sump Pump, Interior Access, Exterior Access, Stairs - Basement |
| Exterior FeaturesDeck, Garden Space, Window Screens |
| Exterior Vinyl Siding | Disability Features |
|---|---|
| Foundation Concrete | House Color |
| Floors Combination | Building Certifications |
| Roof Shingle-Asphalt | HERS Index |
| Directions |
|---|
| Lot Description |
| Garage & Parking Driveway, Driveway, Garage, Attached |
| Road Frontage | Water Access |
|---|---|
| Suitable Use | Water Type |
| Driveway Paved | Water Body |
| Flood Zone No | Zoning R4 |
| School District NA | Middle |
|---|---|
| Elementary | High |
| Heat Fuel Oil | Excluded |
|---|---|
| Heating/Cool Central Air | Negotiable |
| Sewer Public | Parcel Access ROW |
| Water Public | ROW for Other Parcel |
| Water Heater Owned | Financing |
| Cable Co | Documents |
| Electric Circuit Breaker(s) | Tax ID 036-011-11430 |

† The remarks published on this webpage originate from Listed By Darcy Handy of RE/MAX North Professionals via the PrimeMLS IDX Program and do not represent the views and opinions of Coldwell Banker Hickok & Boardman. Coldwell Banker Hickok & Boardman cannot be held responsible for possible violations of copyright resulting from the posting of any data from the PrimeMLS IDX Program.

 Back to Search Results
Back to Search Results










