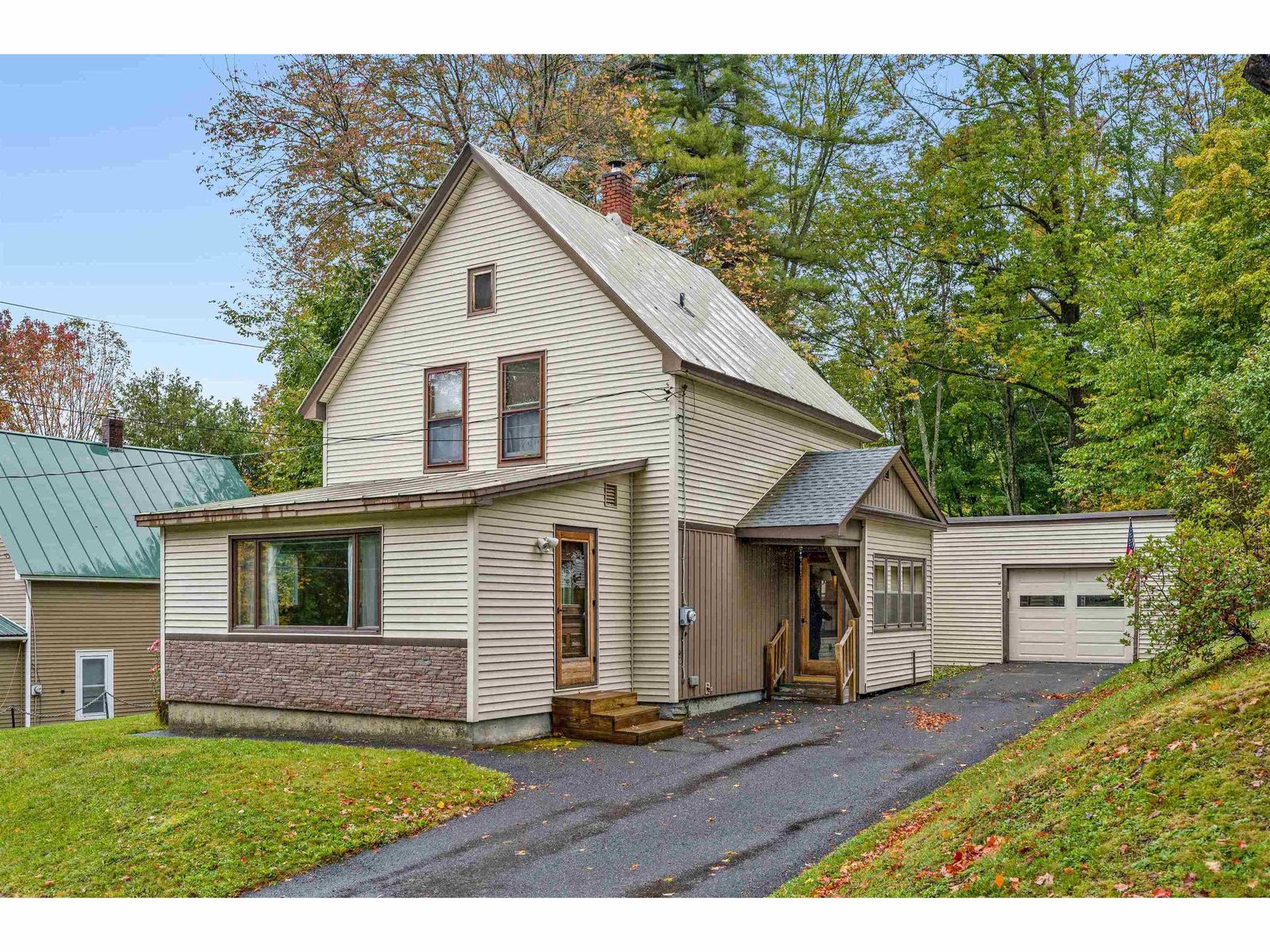Sold Status
$270,000 Sold Price
House Type
3 Beds
2 Baths
1,436 Sqft
Sold By Lipkin Audette Team of Coldwell Banker Hickok and Boardman
Similar Properties for Sale
Request a Showing or More Info

Call: 802-863-1500
Mortgage Provider
Mortgage Calculator
$
$ Taxes
$ Principal & Interest
$
This calculation is based on a rough estimate. Every person's situation is different. Be sure to consult with a mortgage advisor on your specific needs.
Washington County
Peek a boo, I see you! You've probably passed this 3 bedroom, 2 bath cape driving by Bailey Field on the upper end of Merchant St but didn't spot it because its tucked back off the road. This home sits on 1.42 acres and features a kitchen, dining area, 3/4 bath and living room as well as a den/office all on the first floor. Upstairs you'll find three bedrooms a large 3x8 hallway closet and a full bath as well as the second-floor laundry. The home features beautiful hardwood floors. Come springtime, you'll enjoy having the 8x12 shed on site to store your lawn and garden tools in and you'll need them to maintain the garden area out front. Love entertaining... take your pick. You can host guests on the covered deck or outback in the patio area just off the kitchen. Both are ideal for grilling and entertaining. Locally you'll find restaurants, shopping, banks, our local hospital and more but if you decide you'd like to travel and find even more to do, this home is only a few miles away from I89 which means you can be in Stowe, Burlington or West Leb, NH in less than an hour. †
Property Location
Property Details
| Sold Price $270,000 | Sold Date May 8th, 2023 | |
|---|---|---|
| List Price $240,000 | Total Rooms 9 | List Date Mar 3rd, 2023 |
| Cooperation Fee Unknown | Lot Size 1.42 Acres | Taxes $5,059 |
| MLS# 4944645 | Days on Market 629 Days | Tax Year 2023 |
| Type House | Stories 2 | Road Frontage 40 |
| Bedrooms 3 | Style Cape | Water Frontage |
| Full Bathrooms 1 | Finished 1,436 Sqft | Construction No, Existing |
| 3/4 Bathrooms 1 | Above Grade 1,436 Sqft | Seasonal No |
| Half Bathrooms 0 | Below Grade 0 Sqft | Year Built 1915 |
| 1/4 Bathrooms 0 | Garage Size Car | County Washington |
| Interior FeaturesCeiling Fan, Dining Area |
|---|
| Equipment & AppliancesWasher, Refrigerator, Dryer, Stove - Electric |
| Dining Room 11x17, 1st Floor | Living Room 11x13, 1st Floor | Kitchen 11x13, 1st Floor |
|---|---|---|
| Bath - 3/4 5x8, 1st Floor | Office/Study 11x11, 1st Floor | Bedroom 11x13, 2nd Floor |
| Bedroom 8x14, 2nd Floor | Bedroom 11x12, 2nd Floor | Bath - Full 7x11, 2nd Floor |
| ConstructionWood Frame |
|---|
| BasementInterior, Interior Stairs, Stairs - Interior |
| Exterior FeaturesGarden Space, Porch - Covered, Shed, Storage |
| Exterior Vinyl Siding | Disability Features |
|---|---|
| Foundation Stone | House Color Tan |
| Floors Vinyl, Hardwood | Building Certifications |
| Roof Shingle-Asphalt | HERS Index |
| Directions |
|---|
| Lot Description, City Lot |
| Garage & Parking , , Driveway, 4 Parking Spaces |
| Road Frontage 40 | Water Access |
|---|---|
| Suitable Use | Water Type |
| Driveway Dirt | Water Body |
| Flood Zone Unknown | Zoning Residential |
| School District Barre Unified Union School District | Middle Barre City Elem & Middle Sch |
|---|---|
| Elementary Barre City Elem & Middle Sch | High Spaulding High School |
| Heat Fuel Oil | Excluded |
|---|---|
| Heating/Cool None, Baseboard | Negotiable |
| Sewer Public | Parcel Access ROW |
| Water Public | ROW for Other Parcel |
| Water Heater Tank, Owned | Financing |
| Cable Co Spectrum | Documents |
| Electric Circuit Breaker(s) | Tax ID 036-011-11182 |

† The remarks published on this webpage originate from Listed By Yvonne Trepanier of Birch and Maple Realty via the PrimeMLS IDX Program and do not represent the views and opinions of Coldwell Banker Hickok & Boardman. Coldwell Banker Hickok & Boardman cannot be held responsible for possible violations of copyright resulting from the posting of any data from the PrimeMLS IDX Program.

 Back to Search Results
Back to Search Results










