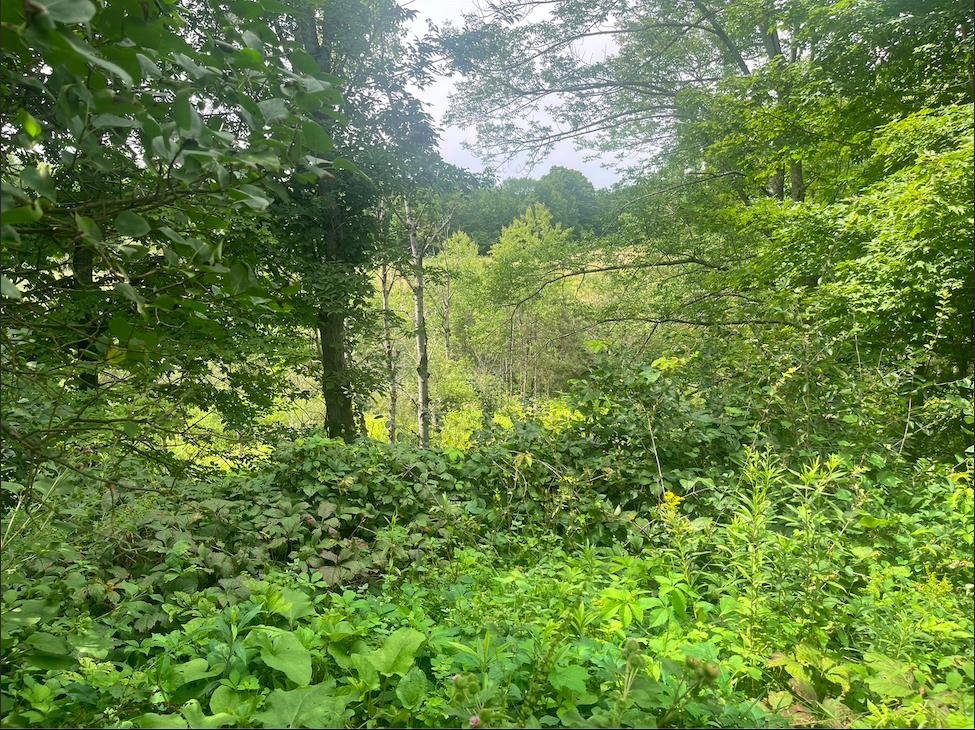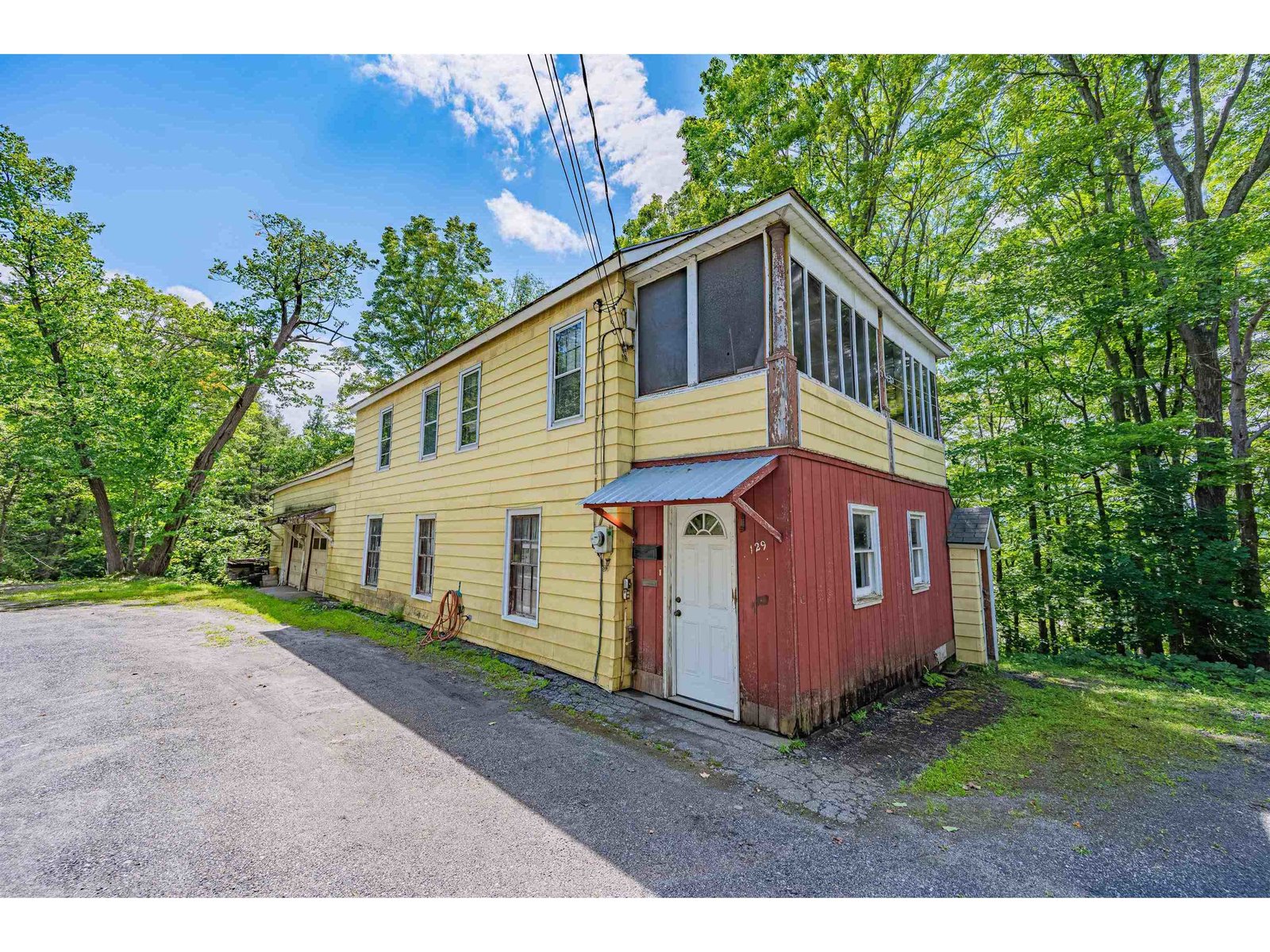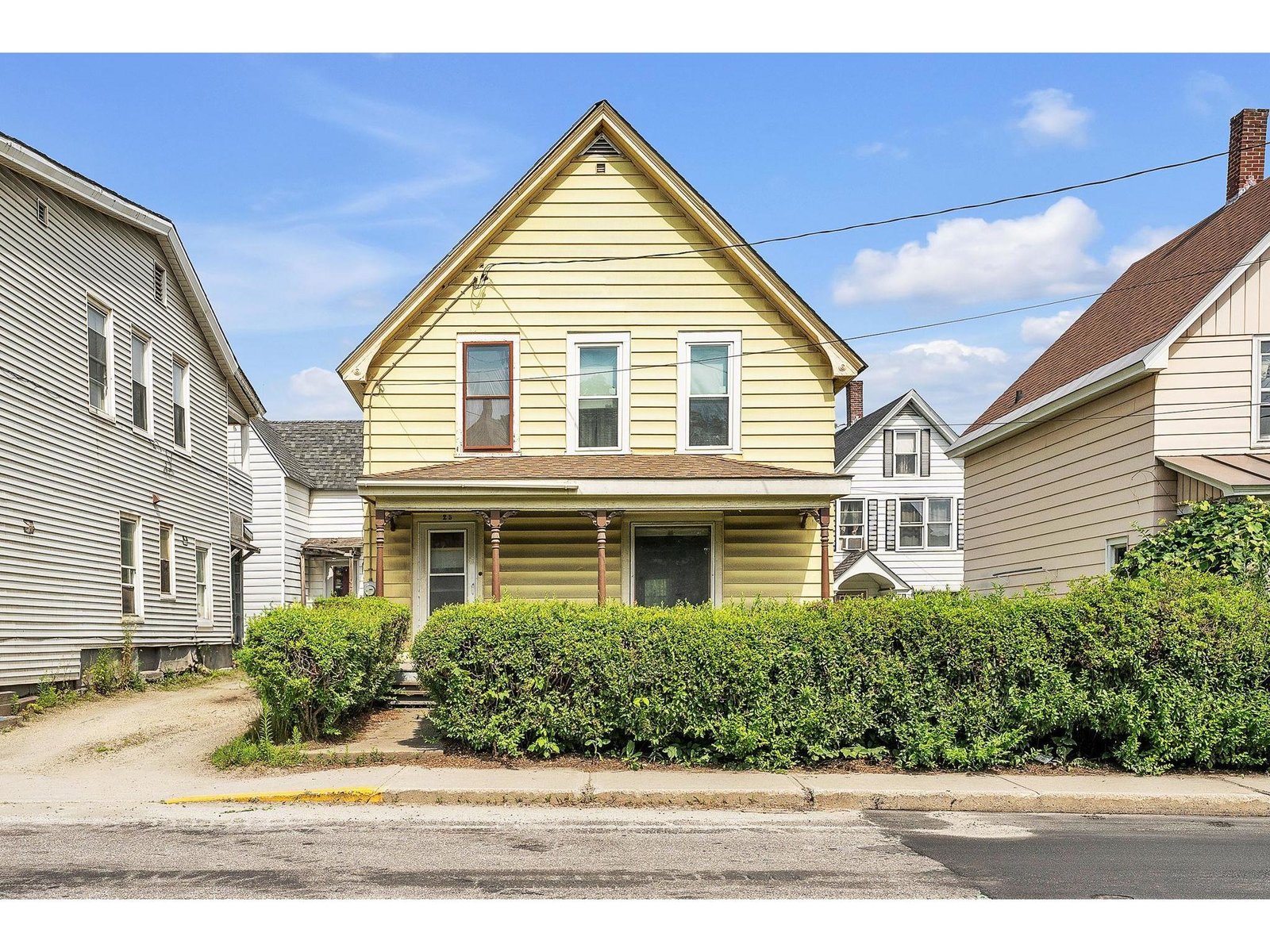Sold Status
$146,500 Sold Price
House Type
2 Beds
2 Baths
912 Sqft
Sold By Heney Realtors - Element Real Estate (Montpelier)
Similar Properties for Sale
Request a Showing or More Info

Call: 802-863-1500
Mortgage Provider
Mortgage Calculator
$
$ Taxes
$ Principal & Interest
$
This calculation is based on a rough estimate. Every person's situation is different. Be sure to consult with a mortgage advisor on your specific needs.
Washington County
Sunny well-maintained ranch home on private country-like landscaped double lot. Walk-out basement leads to open back yard which is level, private, and surrounded by woods. Sweet kitchen with adjacent dining area and great deck off dining area for BBQ's, outdoor dining, and with views over back yard and woods. Lot is nicely landscaped with many perennials, lilacs, flowers, fire pit, and more. 2 bedrooms and full bath with tile floor and tub/shower on main floor. Walk-out basement currently has shop, bar/entertainment area, laundry area, and 1/4 bath but could be finished as nice family room or even additional BR since it has a large window and door to back yard. Looking out over the level, private back yard, it feels like you could be out in the country but conveniently located on paved road and close to everything. Furnace and standing seam roof are newer so should be pretty worry-free for quite a while. Home is energy efficient and only used about 400 gallons of oil last year. A short walk up the street leads to wonderful public walking, biking, and skiing trails. This home features all of the conveniences of living in town but with the privacy and outdoor space of country living. †
Property Location
Property Details
| Sold Price $146,500 | Sold Date Jul 31st, 2020 | |
|---|---|---|
| List Price $135,000 | Total Rooms 6 | List Date May 15th, 2020 |
| Cooperation Fee Unknown | Lot Size 0.44 Acres | Taxes $3,541 |
| MLS# 4805396 | Days on Market 1651 Days | Tax Year 2019 |
| Type House | Stories 1 | Road Frontage 60 |
| Bedrooms 2 | Style Ranch | Water Frontage |
| Full Bathrooms 1 | Finished 912 Sqft | Construction No, Existing |
| 3/4 Bathrooms 0 | Above Grade 912 Sqft | Seasonal No |
| Half Bathrooms 0 | Below Grade 0 Sqft | Year Built 1954 |
| 1/4 Bathrooms 1 | Garage Size 1 Car | County Washington |
| Interior Features |
|---|
| Equipment & AppliancesRefrigerator, Washer, Range-Electric, Dryer, , Forced Air |
| ConstructionWood Frame |
|---|
| BasementWalkout, Daylight, Daylight, Walkout, Interior Access |
| Exterior Features |
| Exterior Aluminum | Disability Features |
|---|---|
| Foundation Concrete | House Color white |
| Floors Vinyl, Tile, Hardwood | Building Certifications |
| Roof Standing Seam | HERS Index |
| DirectionsFrom Summer St. in Barre City, turn onto Mechanic St., take first right onto Wellington, first left onto Sheridan St., third right onto Burns St. and first left onto Maplewood Ave. House is 3rd on the left, see sign. |
|---|
| Lot Description, Wooded, Sloping, Landscaped |
| Garage & Parking |
| Road Frontage 60 | Water Access |
|---|---|
| Suitable Use | Water Type |
| Driveway Paved | Water Body |
| Flood Zone No | Zoning Residential R-10 |
| School District Barre City School District | Middle Barre City Elem & Middle Sch |
|---|---|
| Elementary Barre City Elem & Middle Sch | High Spaulding High School |
| Heat Fuel Oil | Excluded |
|---|---|
| Heating/Cool None | Negotiable |
| Sewer Public | Parcel Access ROW |
| Water Public | ROW for Other Parcel |
| Water Heater Electric | Financing |
| Cable Co Comcast | Documents |
| Electric 100 Amp | Tax ID 03601112098 |

† The remarks published on this webpage originate from Listed By Soren Pfeffer of Central Vermont Real Estate via the PrimeMLS IDX Program and do not represent the views and opinions of Coldwell Banker Hickok & Boardman. Coldwell Banker Hickok & Boardman cannot be held responsible for possible violations of copyright resulting from the posting of any data from the PrimeMLS IDX Program.

 Back to Search Results
Back to Search Results










