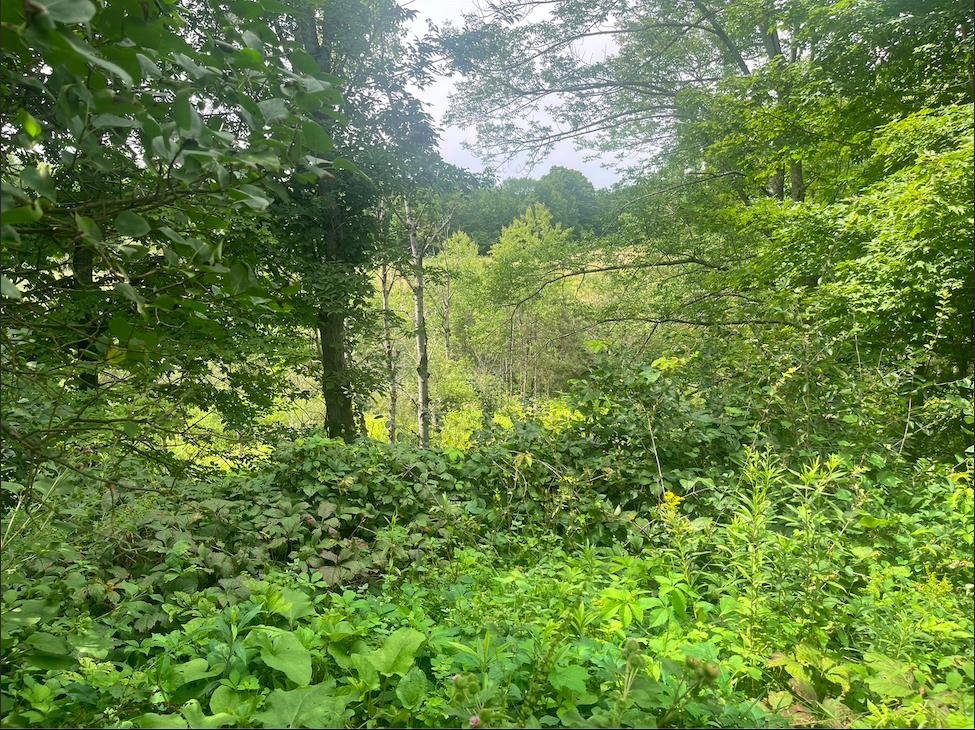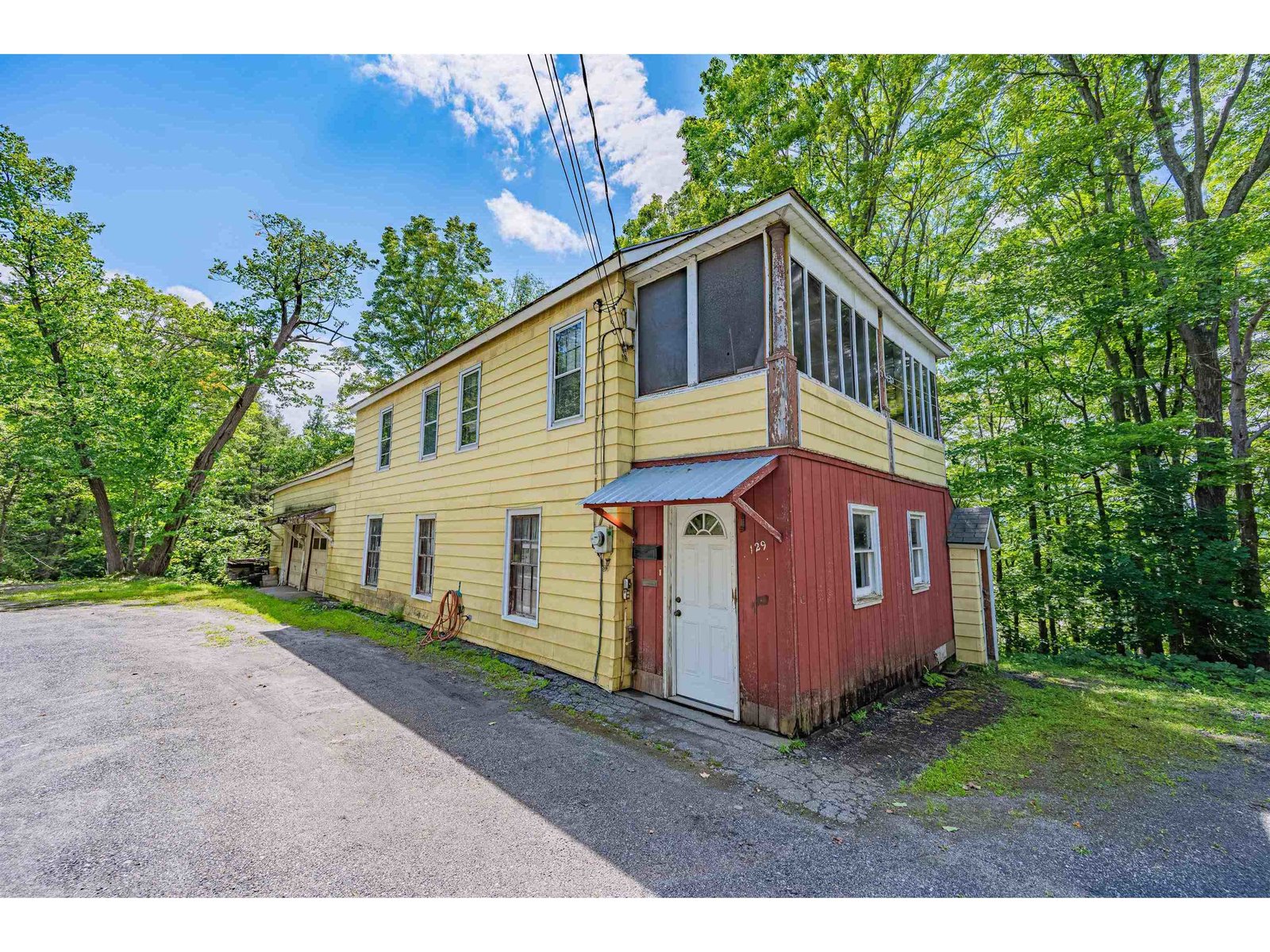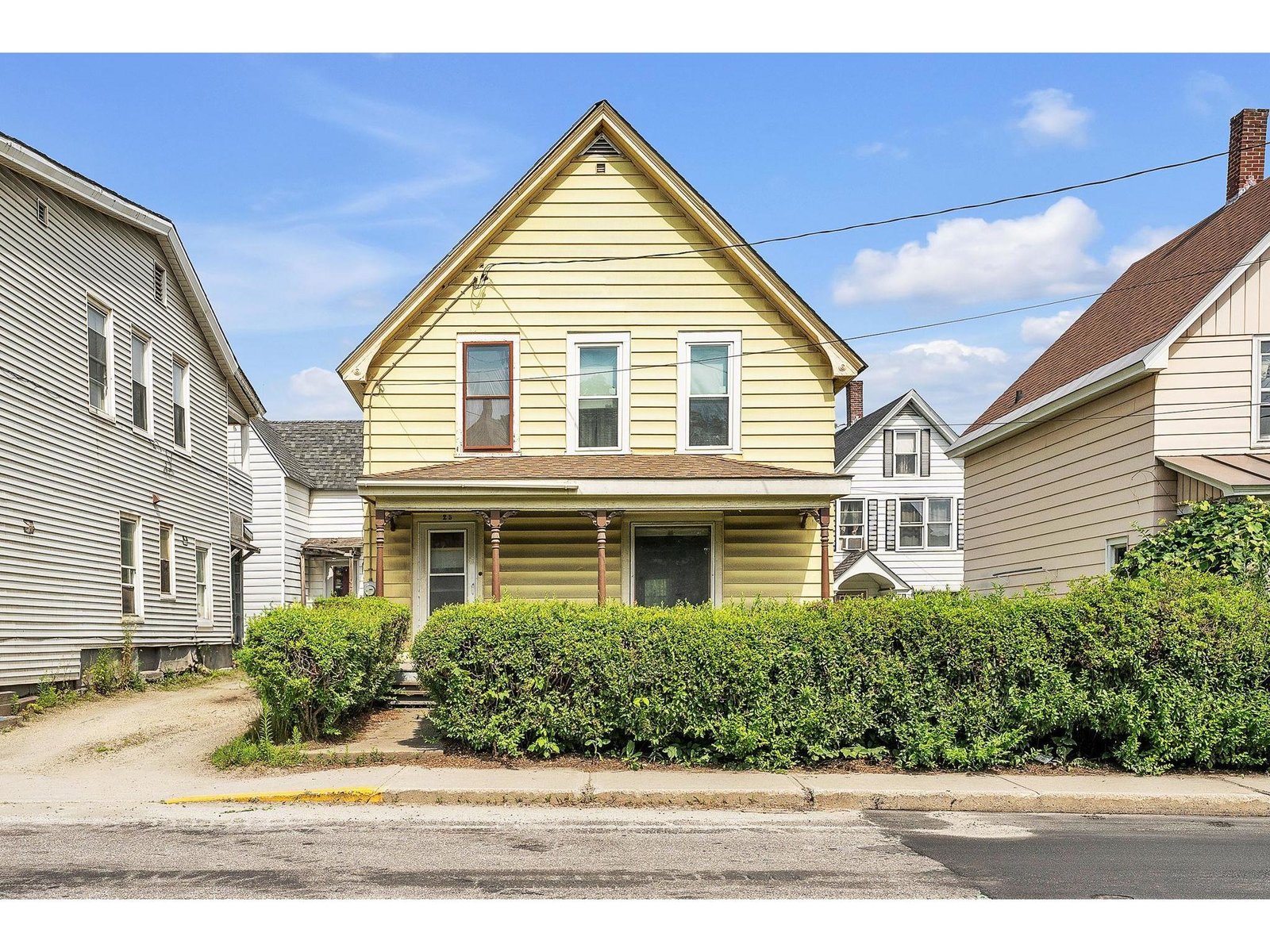Sold Status
$112,500 Sold Price
House Type
2 Beds
1 Baths
912 Sqft
Sold By Central Vermont Real Estate
Similar Properties for Sale
Request a Showing or More Info

Call: 802-863-1500
Mortgage Provider
Mortgage Calculator
$
$ Taxes
$ Principal & Interest
$
This calculation is based on a rough estimate. Every person's situation is different. Be sure to consult with a mortgage advisor on your specific needs.
Washington County
Sunny 2 bed room home boasting 912 finished square feet situated on a very private half wooded; half open Double city lot. This wonât be on the market long at this price! This energy efficient home averages between 3-400 gallons fuel per year. Under house garage with auto door opener could actually spoil you. The garage is open to workshop, laundry area, and ½ bath. The main level features 2 large bedrooms, Full bath , Living room and a sweet kitchen dining area that leads out to a back deck. Brick fire pit already built for you in the back yard. Nicely landscaped lot with perennials and mature trees makes for a great home inside and out. Berber carpeting throughout living room, hallway and bedrooms, may be covering hardwood floors. Recreational opportunities are just a short distance to 67 acres of conserved land with hiking, walking and bike trails. †
Property Location
Property Details
| Sold Price $112,500 | Sold Date Jan 10th, 2017 | |
|---|---|---|
| List Price $121,000 | Total Rooms 5 | List Date Jan 19th, 2016 |
| Cooperation Fee Unknown | Lot Size 0.44 Acres | Taxes $3,212 |
| MLS# 4467505 | Days on Market 3229 Days | Tax Year 2015 |
| Type House | Stories 1 | Road Frontage 40 |
| Bedrooms 2 | Style Ranch | Water Frontage |
| Full Bathrooms 1 | Finished 912 Sqft | Construction , Existing |
| 3/4 Bathrooms 0 | Above Grade 912 Sqft | Seasonal No |
| Half Bathrooms 0 | Below Grade 0 Sqft | Year Built 1954 |
| 1/4 Bathrooms 0 | Garage Size 1 Car | County Washington |
| Interior FeaturesLaundry Hook-ups |
|---|
| Equipment & AppliancesRefrigerator, Range-Electric, Washer, Disposal, Dryer |
| Kitchen 15x11, 1st Floor | Living Room 17x11, 1st Floor | Primary Bedroom 11x13, 1st Floor |
|---|---|---|
| Bedroom 11x11, 1st Floor |
| ConstructionWood Frame |
|---|
| BasementInterior, Unfinished, Full, Daylight |
| Exterior FeaturesDeck |
| Exterior Aluminum | Disability Features One-Level Home, 1st Floor Full Bathrm, 1st Floor Bedroom |
|---|---|
| Foundation Concrete | House Color White |
| Floors Hardwood, Carpet | Building Certifications |
| Roof Shingle-Other | HERS Index |
| DirectionsFROM DOWNTOWN Barre turn onto Elm St., Straight onto Wellington, 1st right on to Franklin. Take 3rd left onto Burns St, 1st right on to Maplewood Ave |
|---|
| Lot Description, Wooded, Subdivision, Landscaped |
| Garage & Parking Direct Entry, 1 Parking Space |
| Road Frontage 40 | Water Access |
|---|---|
| Suitable Use | Water Type |
| Driveway Paved | Water Body |
| Flood Zone No | Zoning R-10 |
| School District NA | Middle Barre City Elem & Middle Sch |
|---|---|
| Elementary Barre City Elem & Middle Sch | High Spaulding High School |
| Heat Fuel Oil | Excluded |
|---|---|
| Heating/Cool None, Hot Air | Negotiable |
| Sewer Public | Parcel Access ROW |
| Water Public | ROW for Other Parcel |
| Water Heater Electric | Financing |
| Cable Co | Documents |
| Electric Circuit Breaker(s) | Tax ID 03601112098 |

† The remarks published on this webpage originate from Listed By Joanie Keating of BHHS Vermont Realty Group/Waterbury via the PrimeMLS IDX Program and do not represent the views and opinions of Coldwell Banker Hickok & Boardman. Coldwell Banker Hickok & Boardman cannot be held responsible for possible violations of copyright resulting from the posting of any data from the PrimeMLS IDX Program.

 Back to Search Results
Back to Search Results










