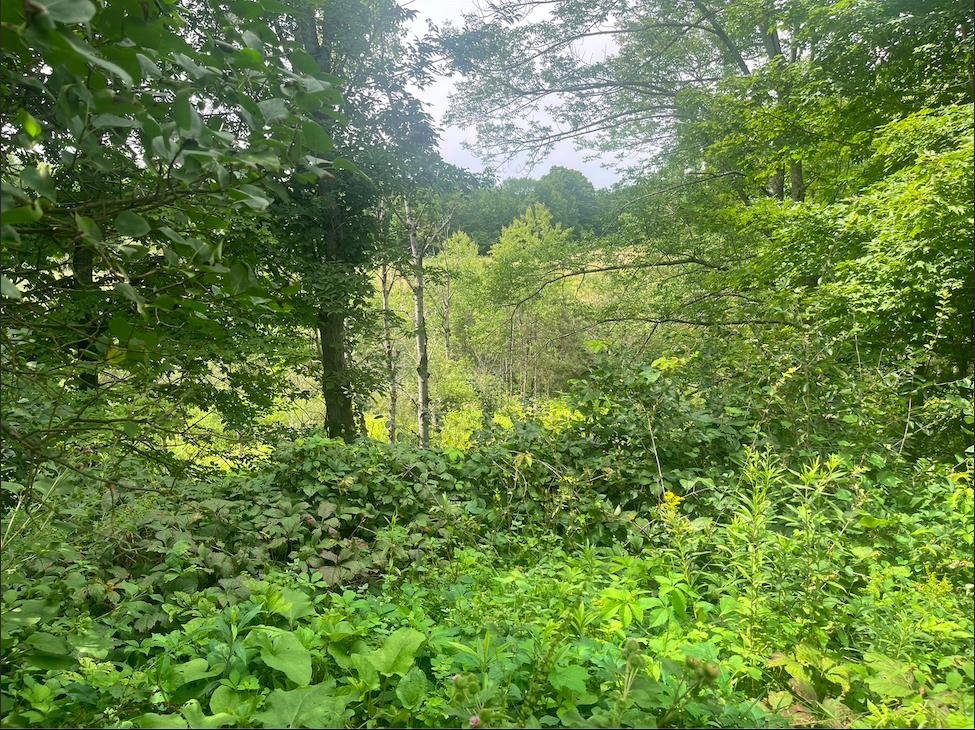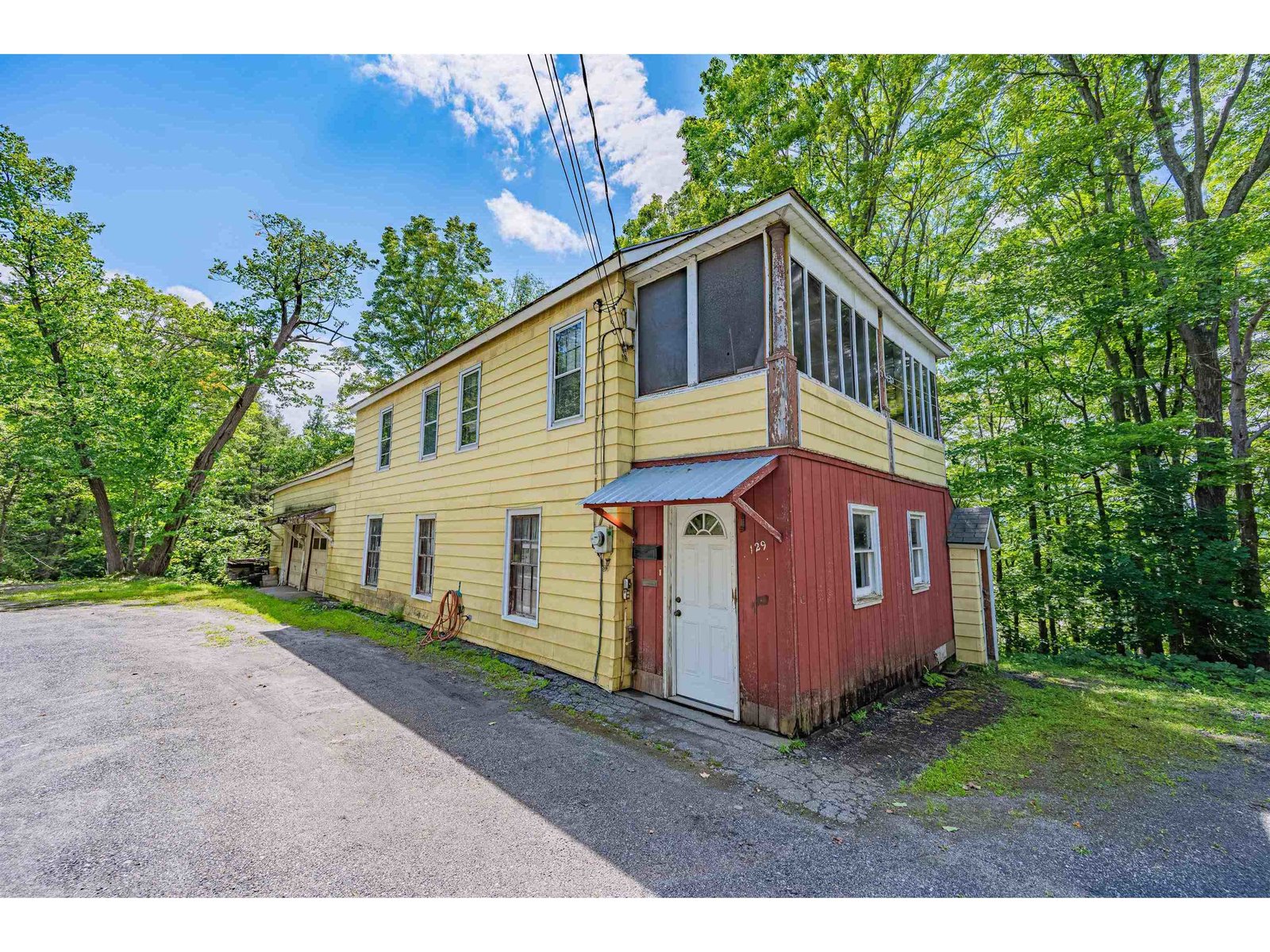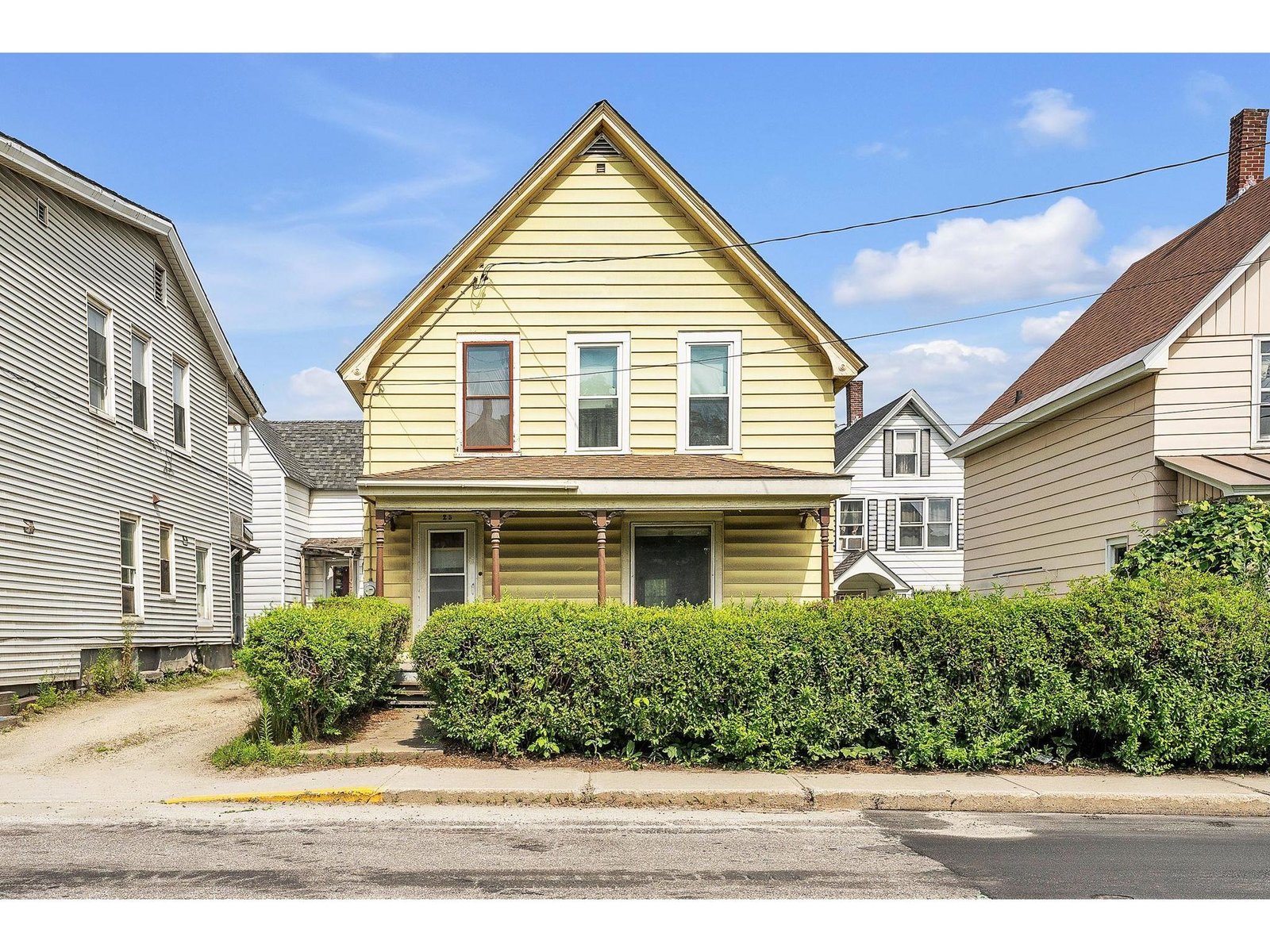Sold Status
$146,000 Sold Price
House Type
3 Beds
2 Baths
1,500 Sqft
Sold By Northern Vermont Realty Group
Similar Properties for Sale
Request a Showing or More Info

Call: 802-863-1500
Mortgage Provider
Mortgage Calculator
$
$ Taxes
$ Principal & Interest
$
This calculation is based on a rough estimate. Every person's situation is different. Be sure to consult with a mortgage advisor on your specific needs.
Washington County
Seller is offering $3,500. to Buyer for closing costs. This house is a perfect choice for Buyers looking for move-in condition. Three bedrooms, two baths, hardwood floors, natural woodwork, replacement windows, many insulated shades. Flat, easy-care yard with lots of space in the back yard. Nice, deep front porch. Back yard cedars and fence belong to property. †
Property Location
Property Details
| Sold Price $146,000 | Sold Date Mar 17th, 2017 | |
|---|---|---|
| List Price $144,900 | Total Rooms 8 | List Date Aug 9th, 2016 |
| Cooperation Fee Unknown | Lot Size 0.28 Acres | Taxes $3,524 |
| MLS# 4509384 | Days on Market 3026 Days | Tax Year 2016 |
| Type House | Stories 2 | Road Frontage 100 |
| Bedrooms 3 | Style New Englander | Water Frontage |
| Full Bathrooms 1 | Finished 1,500 Sqft | Construction Yes, Existing |
| 3/4 Bathrooms 1 | Above Grade 1,200 Sqft | Seasonal No |
| Half Bathrooms 0 | Below Grade 300 Sqft | Year Built 1929 |
| 1/4 Bathrooms 0 | Garage Size 1 Car | County Washington |
| Interior FeaturesBlinds, Ceiling Fan, Natural Woodwork |
|---|
| Equipment & AppliancesMicrowave, Washer, Dishwasher, Disposal, Range-Electric, Exhaust Hood, Dryer, Smoke Detector, CO Detector |
| Kitchen 13 x 11.6, 1st Floor | Dining Room 11.6 x 11, 1st Floor | Living Room 14 x 11.6, 1st Floor |
|---|---|---|
| Playroom 21 x 10.9, Basement | Utility Room 11 x 8.10, Basement | Primary Bedroom 11.6 x 11.3, 2nd Floor |
| Bedroom 11.3 x 11.3, 2nd Floor | Bedroom 11.3 x 10, 2nd Floor | Bath - Full 2nd Floor |
| Bath - 3/4 Basement |
| ConstructionWood Frame |
|---|
| BasementInterior, Partially Finished, Concrete, Interior Stairs, Full |
| Exterior FeaturesPorch - Covered, Window Screens |
| Exterior Vinyl | Disability Features |
|---|---|
| Foundation Concrete | House Color White |
| Floors Hardwood, Carpet, Ceramic Tile | Building Certifications |
| Roof Standing Seam, Shingle-Asphalt | HERS Index |
| DirectionsFrom North Main St. downtown, turn onto Prospect St @ City Hall. Take Prospect to corner of Prospect & Essex St. House is on your left at corner. |
|---|
| Lot Description, Level, Landscaped, Corner |
| Garage & Parking Detached, Auto Open, 3 Parking Spaces |
| Road Frontage 100 | Water Access |
|---|---|
| Suitable Use | Water Type |
| Driveway Paved | Water Body |
| Flood Zone No | Zoning Res-10 |
| School District Barre City School District | Middle Barre City Elem & Middle Sch |
|---|---|
| Elementary Barre City Elem & Middle Sch | High Spaulding High School |
| Heat Fuel Oil | Excluded Seller is taking fridge & window AC, and will contribute $250 to Buyer toward next fridge. |
|---|---|
| Heating/Cool None, Steam, Radiator | Negotiable |
| Sewer Public | Parcel Access ROW No |
| Water Public, Metered | ROW for Other Parcel |
| Water Heater Electric, Owned | Financing |
| Cable Co Charter/Satellite | Documents Plot Plan, Property Disclosure, Other, Deed |
| Electric Circuit Breaker(s) | Tax ID 036-011-12008 |

† The remarks published on this webpage originate from Listed By of via the PrimeMLS IDX Program and do not represent the views and opinions of Coldwell Banker Hickok & Boardman. Coldwell Banker Hickok & Boardman cannot be held responsible for possible violations of copyright resulting from the posting of any data from the PrimeMLS IDX Program.

 Back to Search Results
Back to Search Results










