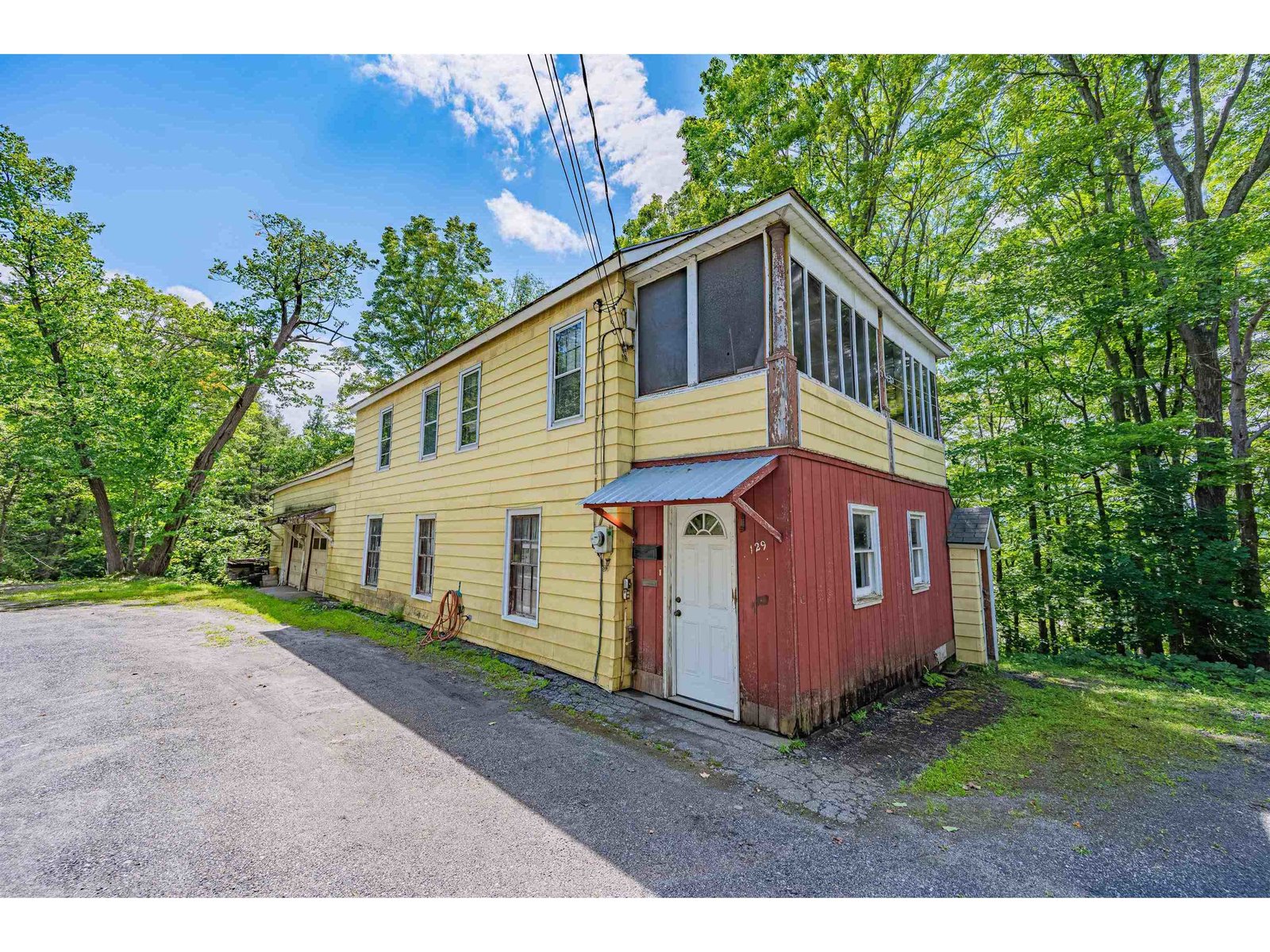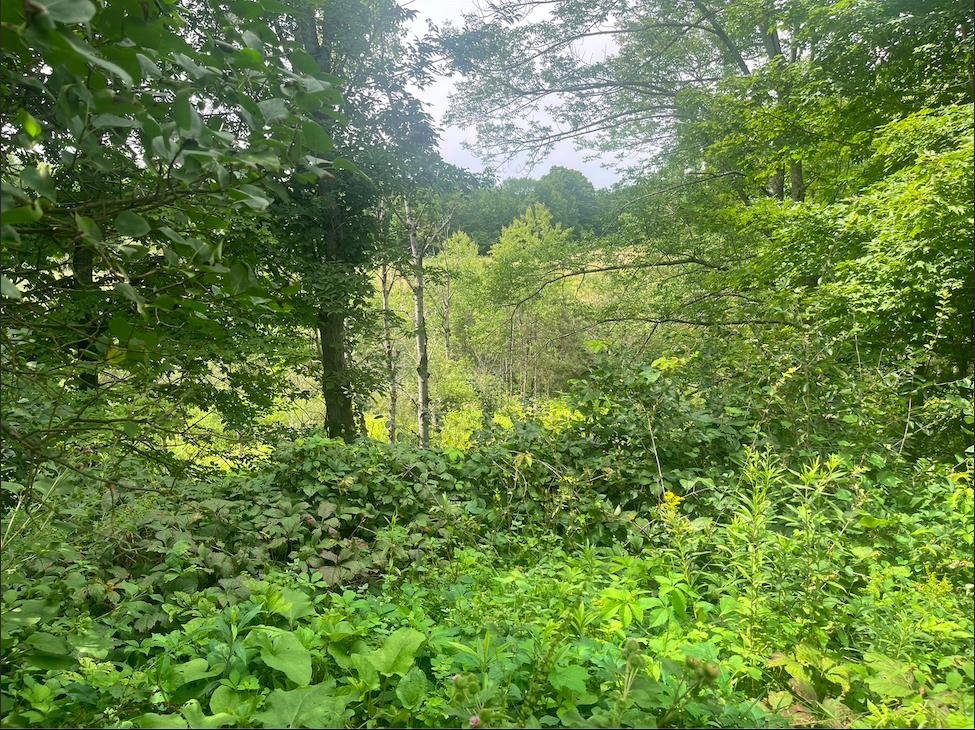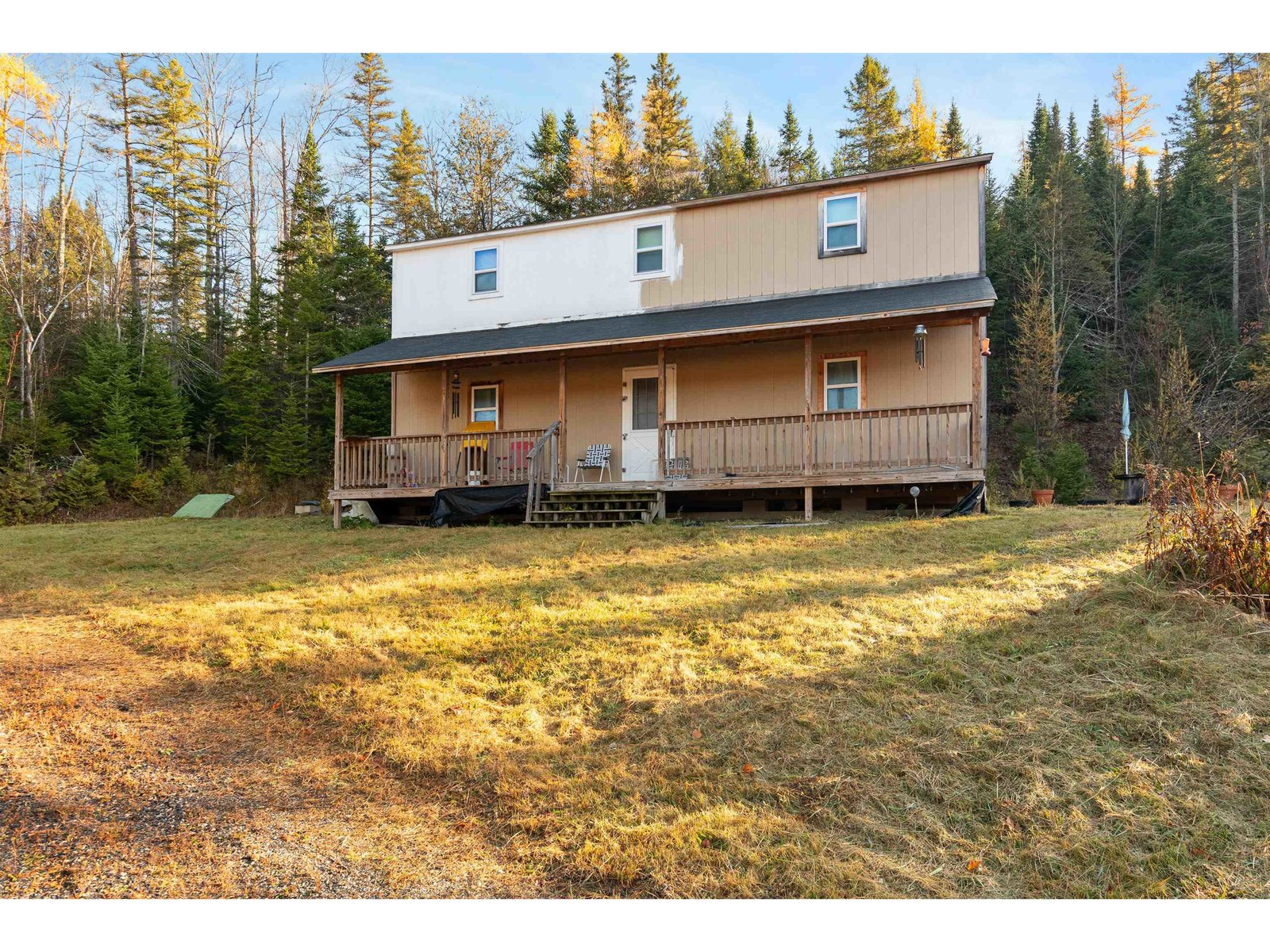Sold Status
$139,500 Sold Price
House Type
3 Beds
1 Baths
912 Sqft
Sold By Green Light Real Estate
Similar Properties for Sale
Request a Showing or More Info

Call: 802-863-1500
Mortgage Provider
Mortgage Calculator
$
$ Taxes
$ Principal & Interest
$
This calculation is based on a rough estimate. Every person's situation is different. Be sure to consult with a mortgage advisor on your specific needs.
Washington County
Darling of a home situated in a low traffic area. Big deck to relax and BBQ your favorite meals. Separate 14 x 24 workshop outbuilding that is insulated & LP Gas heated, storage above, perfect for woodworking or motorhead hobbyist. Paved driveway for 5 car parking off street. Maintenance free vinyl siding and wrapped exterior trim frees your time from painting to enjoy other more fun activities. Spacious mudroom for seating bench, coats and boots. Inside you’ll find an updated kitchen and bath, big living room and 3 bedrooms all with gleaming Southern Pine Floors. Full, wide open basement perfect for storage with walk up exterior stairs to outside and access to workshop. Come and take a look inside this well-kept home. †
Property Location
Property Details
| Sold Price $139,500 | Sold Date Jun 21st, 2017 | |
|---|---|---|
| List Price $142,800 | Total Rooms 5 | List Date Feb 2nd, 2017 |
| Cooperation Fee Unknown | Lot Size 0.17 Acres | Taxes $3,295 |
| MLS# 4616589 | Days on Market 2849 Days | Tax Year 2016 |
| Type House | Stories 1 | Road Frontage 81 |
| Bedrooms 3 | Style Ranch | Water Frontage |
| Full Bathrooms 1 | Finished 912 Sqft | Construction No, Existing |
| 3/4 Bathrooms 0 | Above Grade 912 Sqft | Seasonal No |
| Half Bathrooms 0 | Below Grade 0 Sqft | Year Built 1958 |
| 1/4 Bathrooms 0 | Garage Size 1 Car | County Washington |
| Interior FeaturesSmoke Det-Battery Powered, Natural Woodwork, Ceiling Fan, Blinds, Kitchen/Dining, , Cable, High Speed Intrnt -AtSite, Telephone At Site |
|---|
| Equipment & AppliancesRefrigerator, Microwave, Washer, Dishwasher, Range-Electric, Dryer, CO Detector, Pellet Stove, Stove - Pellet |
| Living Room 11 x 18, 1st Floor | Kitchen/Dining 11 x 11, 1st Floor | Bedroom 9 x 13, 1st Floor |
|---|---|---|
| Bedroom 9 x 11, 1st Floor | Bedroom 9 x 10, 1st Floor |
| ConstructionWood Frame |
|---|
| BasementInterior, Unfinished, Interior Stairs, Full, Exterior Stairs, Storage Space, Unfinished |
| Exterior FeaturesOut Building, Deck, DSL - Available |
| Exterior Wood, Vinyl, T-111 | Disability Features One-Level Home, 1st Floor Bedroom, 1st Floor Full Bathrm, Bathrm w/tub, Hard Surface Flooring, One-Level Home, Paved Parking |
|---|---|
| Foundation Block | House Color Gray |
| Floors Vinyl, Laminate, Wood | Building Certifications |
| Roof Shingle | HERS Index |
| DirectionsFrom South Main St turn onto Ayers St go past Spaulding High School, Ayers st turns into Batcherler St after bridge, second right onto Circle St, next left onto Green St, next right onto Boyce St to end, house straight ahead, 19 Nichols St. |
|---|
| Lot Description, Level |
| Garage & Parking Carport, , 5 Parking Spaces, Paved |
| Road Frontage 81 | Water Access |
|---|---|
| Suitable Use | Water Type |
| Driveway Paved | Water Body |
| Flood Zone No | Zoning R-10 Residential |
| School District Barre City School District | Middle Barre City Elem & Middle Sch |
|---|---|
| Elementary Barre City Elem & Middle Sch | High Spaulding High School |
| Heat Fuel Wood Pellets, Pellet | Excluded |
|---|---|
| Heating/Cool None, Hot Air | Negotiable |
| Sewer Public | Parcel Access ROW No |
| Water Public | ROW for Other Parcel |
| Water Heater Electric, Tank, Owned | Financing , All Financing Options |
| Cable Co Charter | Documents Deed, Property Disclosure, Property Disclosure |
| Electric Circuit Breaker(s), Wired for Generator | Tax ID 036-011-11988 |

† The remarks published on this webpage originate from Listed By Brad Chenette of Chenette Real Estate via the PrimeMLS IDX Program and do not represent the views and opinions of Coldwell Banker Hickok & Boardman. Coldwell Banker Hickok & Boardman cannot be held responsible for possible violations of copyright resulting from the posting of any data from the PrimeMLS IDX Program.

 Back to Search Results
Back to Search Results










