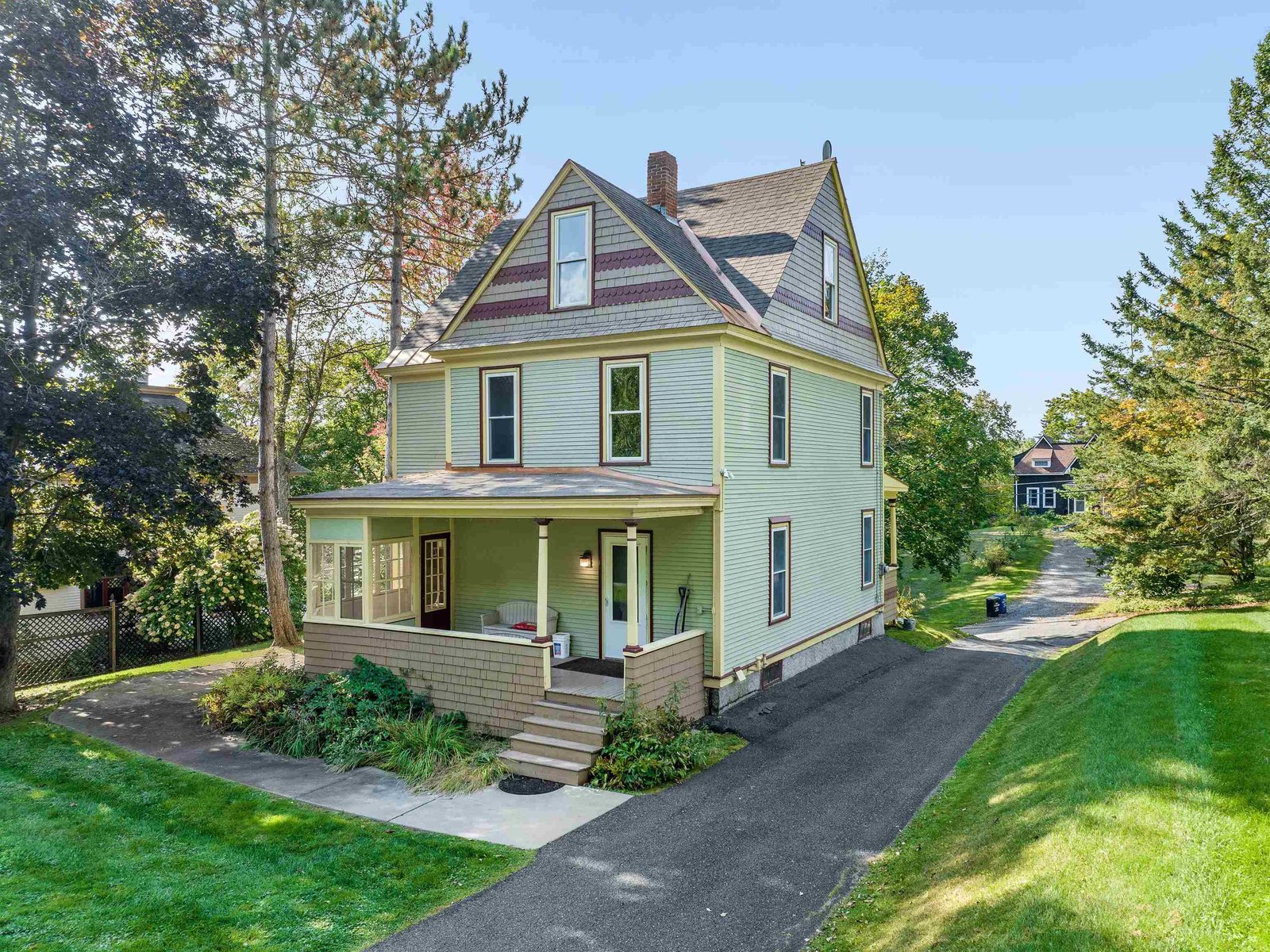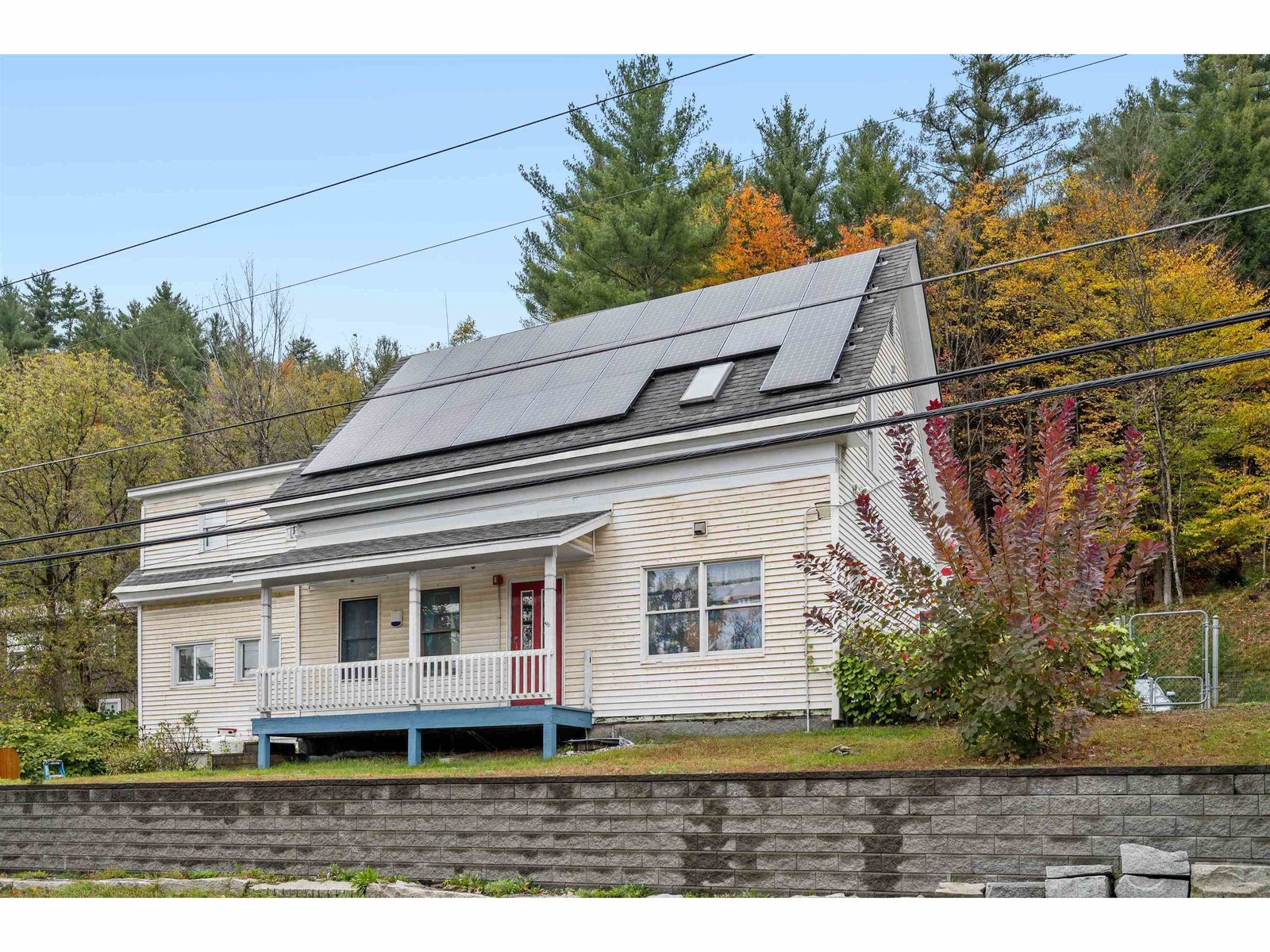Sold Status
$295,000 Sold Price
House Type
3 Beds
2 Baths
1,416 Sqft
Sold By Vermont Real Estate Company
Similar Properties for Sale
Request a Showing or More Info

Call: 802-863-1500
Mortgage Provider
Mortgage Calculator
$
$ Taxes
$ Principal & Interest
$
This calculation is based on a rough estimate. Every person's situation is different. Be sure to consult with a mortgage advisor on your specific needs.
Washington County
Sweet Craftsman style home with beautiful natural woodwork and built-ins on quiet dead-end road. Situated up above road on large south facing lot with wonderful front porch, renovated kitchen and bathrooms, established perennial gardens, fenced in back yard with patio and gazebo. Laundry and Pantry off kitchen. DR, LR, and front hall with beautiful pocket doors. Great natural light and sun throughout. Walk-in closet in MBR. Energy efficiency work done including spray foam in basement at top of foundation. Short walk to nearby Cow Pasture trails and recreation area. Nice, peaceful neighborhood with mature trees for natural shade. Come take a look at this sweet move-in ready home while it's still available. Offers due by 6pm on Monday, 7/31. Showings until 4pm on Monday 7/31. †
Property Location
Property Details
| Sold Price $295,000 | Sold Date Aug 24th, 2023 | |
|---|---|---|
| List Price $267,000 | Total Rooms 8 | List Date Jul 23rd, 2023 |
| Cooperation Fee Unknown | Lot Size 0.39 Acres | Taxes $4,145 |
| MLS# 4962494 | Days on Market 487 Days | Tax Year 2021 |
| Type House | Stories 2 | Road Frontage 150 |
| Bedrooms 3 | Style Cape, Craftsman | Water Frontage |
| Full Bathrooms 1 | Finished 1,416 Sqft | Construction No, Existing |
| 3/4 Bathrooms 0 | Above Grade 1,416 Sqft | Seasonal No |
| Half Bathrooms 1 | Below Grade 0 Sqft | Year Built 1906 |
| 1/4 Bathrooms 0 | Garage Size 1 Car | County Washington |
| Interior FeaturesBlinds, Dining Area, Natural Woodwork, Laundry - 1st Floor |
|---|
| Equipment & AppliancesRefrigerator, Range-Electric, Dishwasher, Washer, Dryer, Exhaust Fan, Stove-Pellet, Pellet Stove |
| ConstructionWood Frame |
|---|
| BasementInterior, Full |
| Exterior FeaturesFence - Dog, Fence - Partial, Garden Space, Outbuilding, Patio, Porch - Covered, Shed |
| Exterior Shingle, Clapboard, Wood Siding | Disability Features |
|---|---|
| Foundation Stone | House Color |
| Floors Tile, Softwood, Hardwood, Vinyl Plank | Building Certifications |
| Roof Shingle-Asphalt | HERS Index |
| Directions |
|---|
| Lot Description, Trail/Near Trail, View, Sloping, Landscaped |
| Garage & Parking Detached, |
| Road Frontage 150 | Water Access |
|---|---|
| Suitable Use | Water Type |
| Driveway Paved | Water Body |
| Flood Zone No | Zoning R-4 |
| School District Barre City School District | Middle Barre City Elem & Middle Sch |
|---|---|
| Elementary Barre City Elem & Middle Sch | High Spaulding High School |
| Heat Fuel Wood Pellets, Pellet | Excluded |
|---|---|
| Heating/Cool None, Hot Water, Baseboard | Negotiable |
| Sewer Public | Parcel Access ROW No |
| Water Public | ROW for Other Parcel |
| Water Heater Gas-Lp/Bottle | Financing |
| Cable Co | Documents |
| Electric 100 Amp, Circuit Breaker(s) | Tax ID 03601110519 |

† The remarks published on this webpage originate from Listed By Soren Pfeffer of Central Vermont Real Estate via the PrimeMLS IDX Program and do not represent the views and opinions of Coldwell Banker Hickok & Boardman. Coldwell Banker Hickok & Boardman cannot be held responsible for possible violations of copyright resulting from the posting of any data from the PrimeMLS IDX Program.

 Back to Search Results
Back to Search Results










