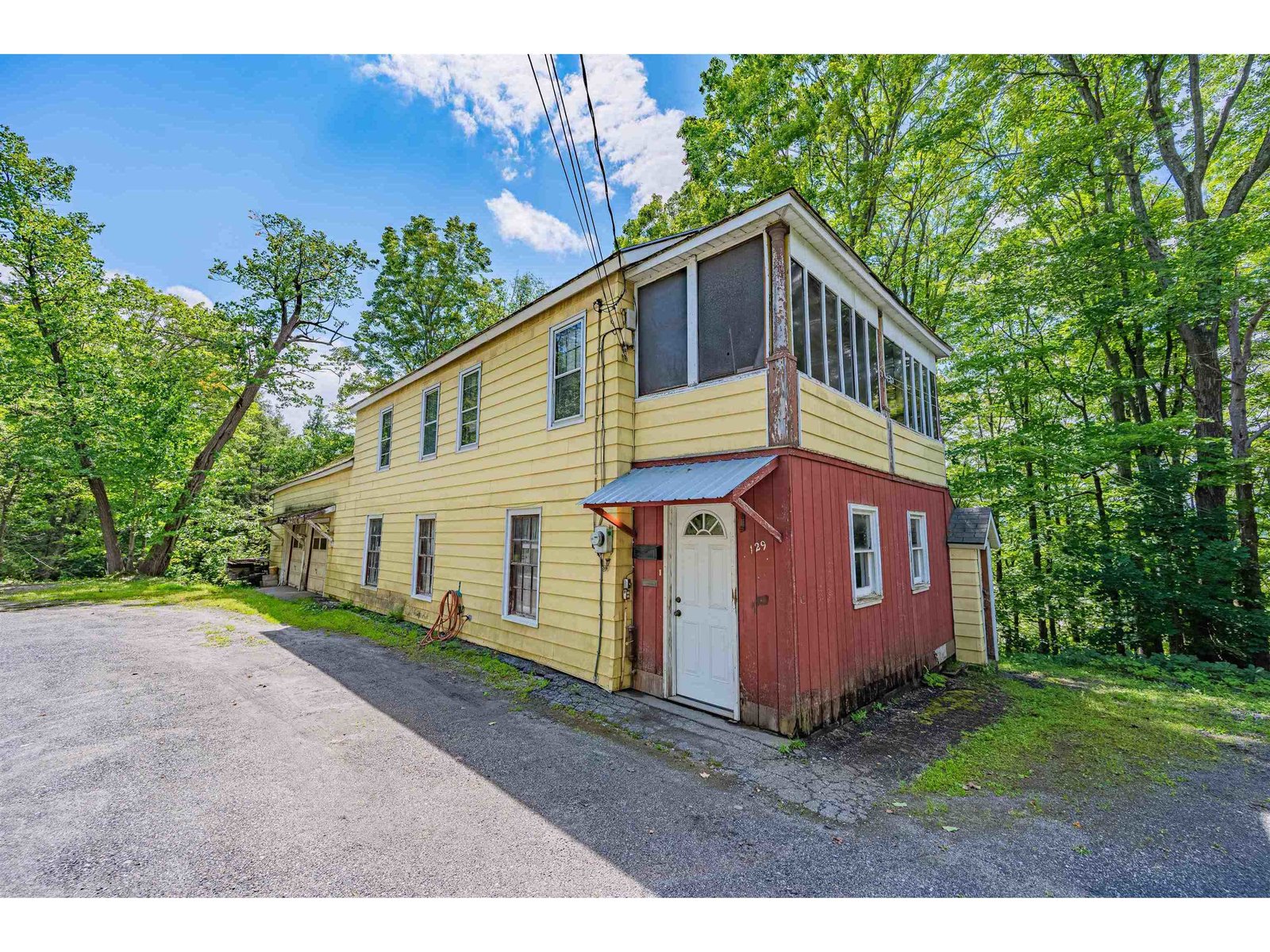Sold Status
$162,000 Sold Price
House Type
3 Beds
1 Baths
1,512 Sqft
Sold By Coldwell Banker Classic Properties
Similar Properties for Sale
Request a Showing or More Info

Call: 802-863-1500
Mortgage Provider
Mortgage Calculator
$
$ Taxes
$ Principal & Interest
$
This calculation is based on a rough estimate. Every person's situation is different. Be sure to consult with a mortgage advisor on your specific needs.
Washington County
This house is a must see! House has been updated throughout which includes NEW Windows, Roof, Furnace, Wiring, Plumbing, Heating, Stainless Steel Smart Appliances, Tiled & Carpet Tile, Newly Fenced in Backyard and Exterior and Interior Painting. This home features 3 bedrooms, large family room, granite countertops in both the kitchen and bathroom which also has an updated tile shower. Great house for families and pets! Modern home on a cul-de-sac street which is very quiet yet close to town. 4 car driveway with the possibility of parking a smaller vehicle in the garage or use as storage. Location is close in proximity to restaurants, bars, local shops, public library, Mathewson playground and Currier Park (Which sometimes has music and events). The Cow Pasture walking trails are close by and an excellent choice for hikes with the dogs. This house is located close to the interstate which makes commuting easy in all directions. †
Property Location
Property Details
| Sold Price $162,000 | Sold Date May 11th, 2020 | |
|---|---|---|
| List Price $164,900 | Total Rooms 8 | List Date Mar 5th, 2020 |
| Cooperation Fee Unknown | Lot Size 0.19 Acres | Taxes $3,753 |
| MLS# 4796534 | Days on Market 1722 Days | Tax Year 2020 |
| Type House | Stories 2 | Road Frontage 50 |
| Bedrooms 3 | Style Ranch | Water Frontage |
| Full Bathrooms 1 | Finished 1,512 Sqft | Construction No, Existing |
| 3/4 Bathrooms 0 | Above Grade 1,512 Sqft | Seasonal No |
| Half Bathrooms 0 | Below Grade 0 Sqft | Year Built 1964 |
| 1/4 Bathrooms 0 | Garage Size 1 Car | County Washington |
| Interior Features |
|---|
| Equipment & Appliances, , Gas Heater, Gas Heater |
| Living Room 14 x 15, 2nd Floor | Dining Room 13 x 13, 2nd Floor | Kitchen 13 x 13, 2nd Floor |
|---|
| ConstructionWood Frame |
|---|
| BasementWalkout, Concrete, Slab, Partially Finished, Interior Access, Exterior Access |
| Exterior Features |
| Exterior Clapboard | Disability Features |
|---|---|
| Foundation Block | House Color Blue |
| Floors | Building Certifications |
| Roof Shingle-Asphalt | HERS Index |
| DirectionsFrom Elm Street, take a left onto Hall Street. Property is in the right. |
|---|
| Lot Description, Landscaped, City Lot |
| Garage & Parking |
| Road Frontage 50 | Water Access |
|---|---|
| Suitable Use | Water Type |
| Driveway Paved | Water Body |
| Flood Zone No | Zoning R-10 Residential |
| School District Barre City School District | Middle Barre City Elem & Middle Sch |
|---|---|
| Elementary Barre City Elem & Middle Sch | High Spaulding High School |
| Heat Fuel Gas-Natural | Excluded |
|---|---|
| Heating/Cool None | Negotiable |
| Sewer Public | Parcel Access ROW |
| Water Public | ROW for Other Parcel |
| Water Heater Electric, Owned | Financing |
| Cable Co | Documents |
| Electric 100 Amp, Circuit Breaker(s) | Tax ID 036-011-10547 |

† The remarks published on this webpage originate from Listed By Scott Hardy of EXP Realty - Phone: 802-373-6762 via the PrimeMLS IDX Program and do not represent the views and opinions of Coldwell Banker Hickok & Boardman. Coldwell Banker Hickok & Boardman cannot be held responsible for possible violations of copyright resulting from the posting of any data from the PrimeMLS IDX Program.

 Back to Search Results
Back to Search Results










