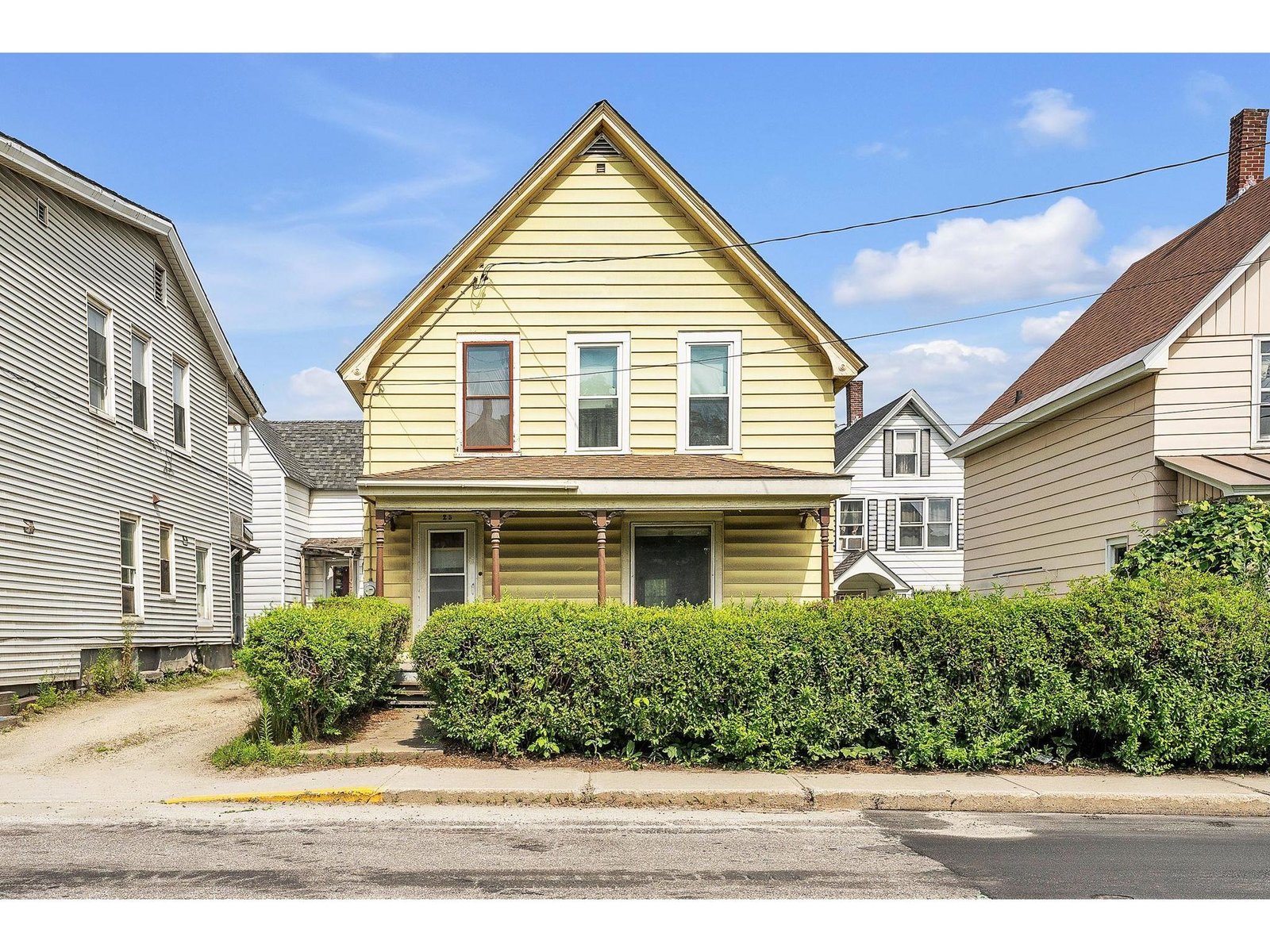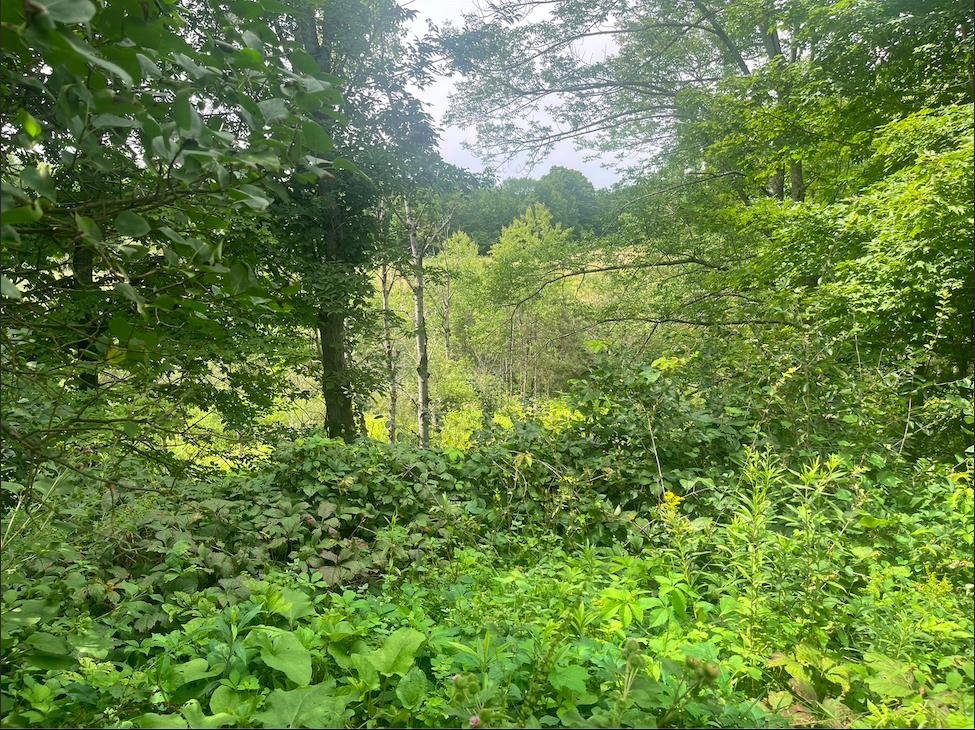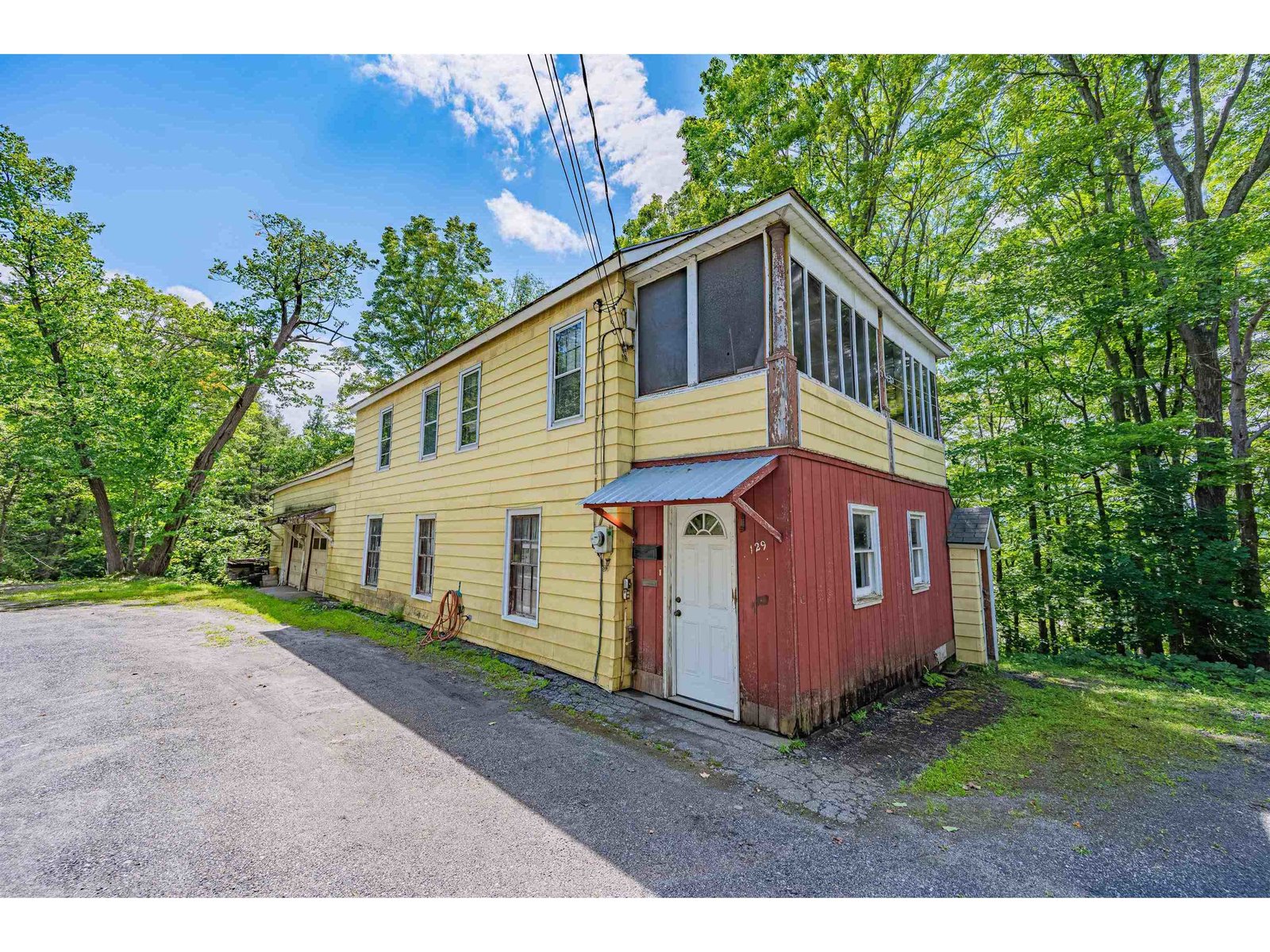Sold Status
$137,000 Sold Price
House Type
3 Beds
2 Baths
1,296 Sqft
Sold By
Similar Properties for Sale
Request a Showing or More Info

Call: 802-863-1500
Mortgage Provider
Mortgage Calculator
$
$ Taxes
$ Principal & Interest
$
This calculation is based on a rough estimate. Every person's situation is different. Be sure to consult with a mortgage advisor on your specific needs.
Washington County
Just like brand new- it's immaculate! Private "end of the street" location offers room for gardening & outside activity for the whole family on your own large lot (not in a park). Large kitchen with attractive cabinetry, pantry and counters, adjacent laundry, double s/s sink, lots of lighting (including recessed) and beautiful ceramic tiled backsplash. Efficient Coleman gas furnace: 575-600- gal. yr. Attached 2-car garage with workbench, floor drain, lots of GFCI protected outlets, insulated overhead doors w/ openers. There's a large, pressure-treated rear deck with access to the very private yard, & a 12X12 garden shed. Includes $1,000 of new gutters. Professional home inspection. Convenient locale- just minutes to everything. With all this home has to offer... it is a "must see." Built in equity- priced below assessment. †
Property Location
Property Details
| Sold Price $137,000 | Sold Date Jun 3rd, 2016 | |
|---|---|---|
| List Price $130,000 | Total Rooms 7 | List Date Sep 24th, 2014 |
| Cooperation Fee Unknown | Lot Size 0.61 Acres | Taxes $4,968 |
| MLS# 4385660 | Days on Market 3711 Days | Tax Year 2015 |
| Type House | Stories 1 | Road Frontage 20 |
| Bedrooms 3 | Style Ranch | Water Frontage |
| Full Bathrooms 2 | Finished 1,296 Sqft | Construction Existing |
| 3/4 Bathrooms 0 | Above Grade 1,296 Sqft | Seasonal No |
| Half Bathrooms 0 | Below Grade 0 Sqft | Year Built 2011 |
| 1/4 Bathrooms | Garage Size 2 Car | County Washington |
| Interior FeaturesKitchen, Living Room, Smoke Det-Hardwired, Draperies, Ceiling Fan, Blinds, Vaulted Ceiling, Kitchen/Dining |
|---|
| Equipment & AppliancesRefrigerator, Washer, Dishwasher, Range-Electric, Dryer, CO Detector, Smoke Detector, Window Treatment |
| Primary Bedroom 13X12.5 1st Floor | 2nd Bedroom 12.5X10.5 1st Floor | 3rd Bedroom 9X13 1st Floor |
|---|---|---|
| Living Room 19X12.5 | Kitchen 10X9 | Dining Room 9X11 1st Floor |
| Utility Room 5X7 1st Floor | Full Bath 1st Floor | Full Bath 1st Floor |
| ConstructionExisting, Manufactured Home |
|---|
| BasementSlab |
| Exterior FeaturesShed, Storm Windows, Handicap Modified, Window Screens, Deck |
| Exterior Vinyl | Disability Features Zero-Step Entry/Ramp, One-Level Home, 1st Floor Bedroom, 1st Floor Full Bathrm |
|---|---|
| Foundation Skirted, Concrete | House Color Grey |
| Floors Vinyl, Carpet | Building Certifications |
| Roof Shingle-Asphalt | HERS Index |
| DirectionsFrom the Barre-Montpelier Rd., turn onto Richardson Rd., then first right onto Jorgensen Lane. Very last property on the right (with attached garage). Driveway is a deeded part of the property, not a ROW. See #21 mailbox at driveway entrance. |
|---|
| Lot DescriptionLevel, View, Sloping |
| Garage & Parking Attached, Auto Open, Direct Entry, Heated, 4 Parking Spaces |
| Road Frontage 20 | Water Access |
|---|---|
| Suitable Use | Water Type |
| Driveway Crushed/Stone | Water Body |
| Flood Zone Unknown | Zoning R-10 |
| School District NA | Middle Barre City Elem & Middle Sch |
|---|---|
| Elementary Barre City Elem & Middle Sch | High Spaulding High School |
| Heat Fuel Gas-LP/Bottle | Excluded Excluded: any yard maintenance equipment on the property. |
|---|---|
| Heating/Cool Baseboard, Hot Air | Negotiable |
| Sewer Public | Parcel Access ROW No |
| Water Public | ROW for Other Parcel No |
| Water Heater Gas-Lp/Bottle | Financing VA, Conventional, FHA |
| Cable Co | Documents Other, Deed, Building Permit, Survey, Plot Plan, Survey |
| Electric 200 Amp | Tax ID 036-011-13399 |

† The remarks published on this webpage originate from Listed By of via the PrimeMLS IDX Program and do not represent the views and opinions of Coldwell Banker Hickok & Boardman. Coldwell Banker Hickok & Boardman cannot be held responsible for possible violations of copyright resulting from the posting of any data from the PrimeMLS IDX Program.

 Back to Search Results
Back to Search Results










