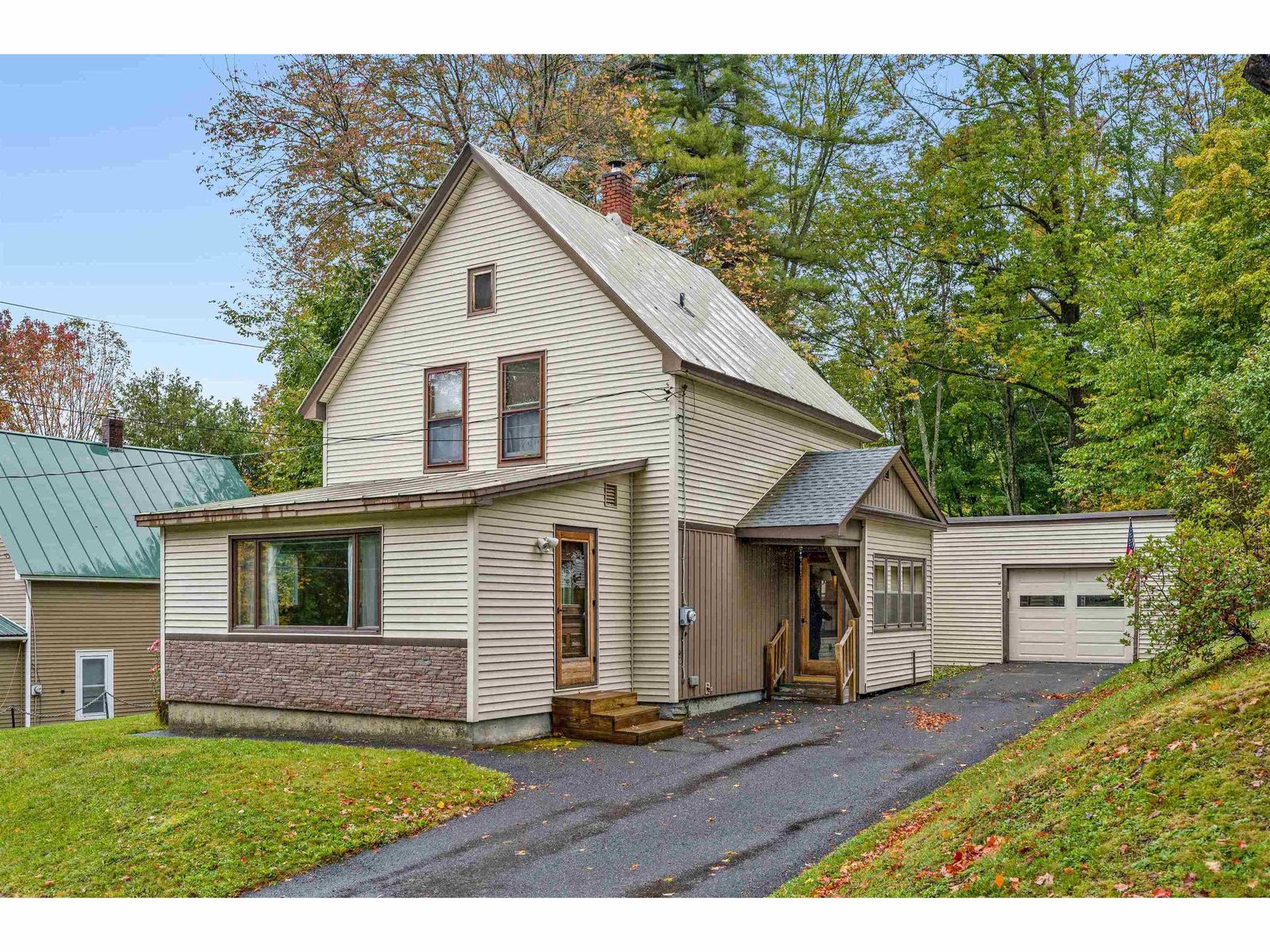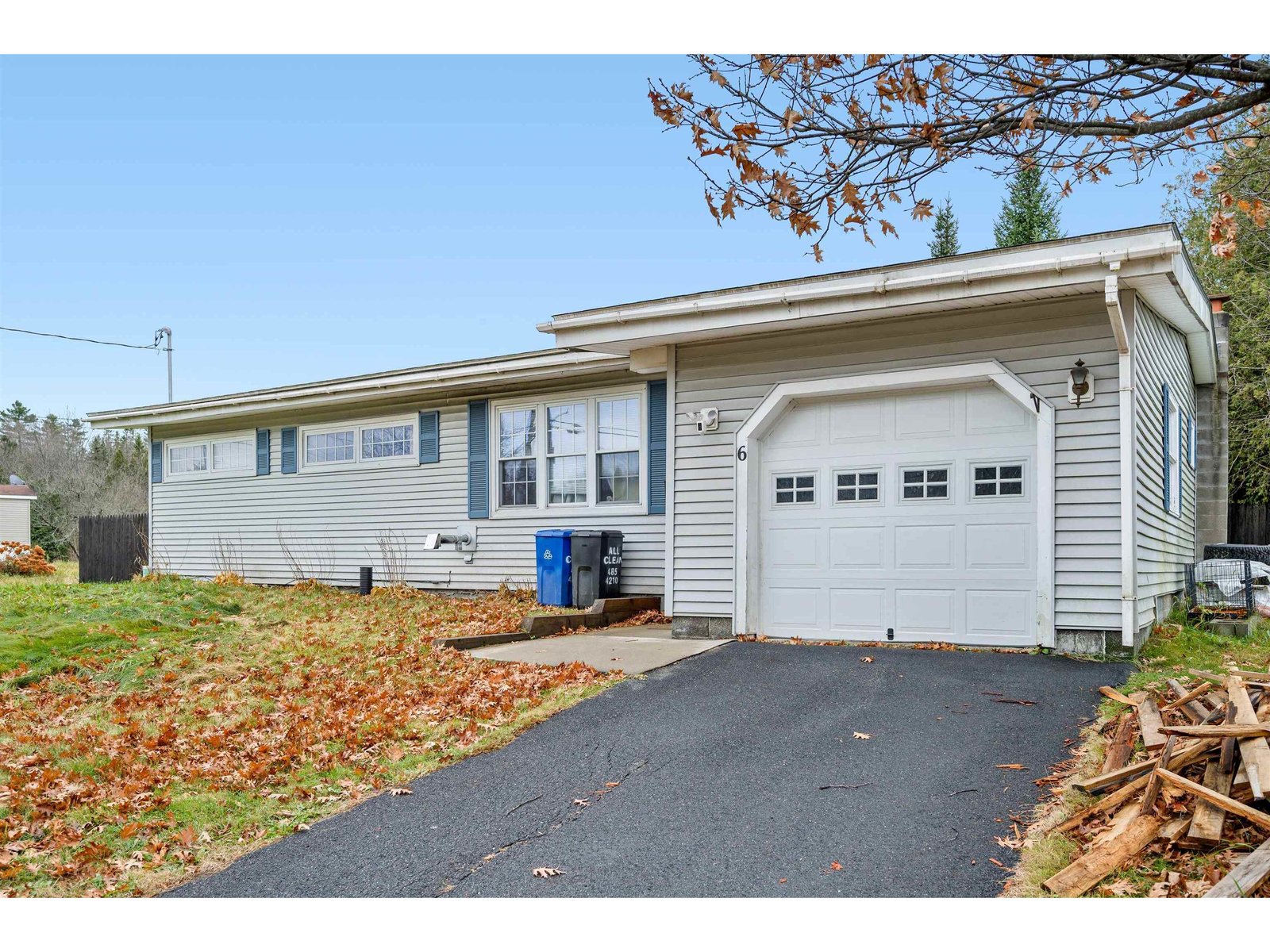Sold Status
$240,000 Sold Price
House Type
3 Beds
1 Baths
1,080 Sqft
Sold By Central Vermont Real Estate
Similar Properties for Sale
Request a Showing or More Info

Call: 802-863-1500
Mortgage Provider
Mortgage Calculator
$
$ Taxes
$ Principal & Interest
$
This calculation is based on a rough estimate. Every person's situation is different. Be sure to consult with a mortgage advisor on your specific needs.
Washington County
A house has walls, windows, doors, and a roof but a home is so much more, it embodies all the love, life, and dreams of its occupants. This home will make you smile from the vintage kitchen to the open and sunny living room to the side porch where you will have your summer dinners with friends and family. The perennial garden welcomes everyone as they walk up the drive. Inside the Pocket doors, hardwood floors, and the art deco tub add warmth and comfort Every system in the house has been lovingly maintained or upgraded and will make living in your new home easy and enjoyable. The current owners undertook considerable landscaping with the removal of trees and the addition of a garden and playset . The dead end road means that there is no through traffic and the tight knit neighborhood feels like a step back into the time when the house was built. The day you close, is the day you will be home. †
Property Location
Property Details
| Sold Price $240,000 | Sold Date Oct 14th, 2022 | |
|---|---|---|
| List Price $238,500 | Total Rooms 5 | List Date Aug 3rd, 2022 |
| Cooperation Fee Unknown | Lot Size 0.26 Acres | Taxes $3,900 |
| MLS# 4923879 | Days on Market 841 Days | Tax Year 2021 |
| Type House | Stories 1 | Road Frontage 100 |
| Bedrooms 3 | Style Ranch | Water Frontage |
| Full Bathrooms 1 | Finished 1,080 Sqft | Construction No, Existing |
| 3/4 Bathrooms 0 | Above Grade 1,080 Sqft | Seasonal No |
| Half Bathrooms 0 | Below Grade 0 Sqft | Year Built 1956 |
| 1/4 Bathrooms 0 | Garage Size 1 Car | County Washington |
| Interior Features |
|---|
| Equipment & AppliancesDishwasher - Energy Star, Refrigerator-Energy Star, Stove - Electric |
| Kitchen 1st Floor | Bedroom 1st Floor | Bedroom 1st Floor |
|---|---|---|
| Bedroom 1st Floor | Family Room 1st Floor |
| ConstructionWood Frame |
|---|
| BasementInterior, Unfinished, Concrete, Storage Space, Interior Stairs |
| Exterior Features |
| Exterior Clapboard | Disability Features |
|---|---|
| Foundation Concrete | House Color |
| Floors Laminate, Hardwood | Building Certifications |
| Roof Shingle-Asphalt | HERS Index |
| DirectionsFrom I-89 Exit 7: Take Route 62 Toward Barre Turn Right on Berlin Street 0.5 mi Turn left onto Prospect St 0.7 mi Turn right onto Fairview St 0.3 mi Turn left onto Everett S Turn right onto Leonard St Number 21 is on right |
|---|
| Lot DescriptionNo, City Lot |
| Garage & Parking Attached, , 2 Parking Spaces, Parking Spaces 2 |
| Road Frontage 100 | Water Access |
|---|---|
| Suitable Use | Water Type |
| Driveway Paved | Water Body |
| Flood Zone No | Zoning R-4 |
| School District NA | Middle |
|---|---|
| Elementary | High |
| Heat Fuel Oil | Excluded |
|---|---|
| Heating/Cool None, Hot Air | Negotiable |
| Sewer Public | Parcel Access ROW |
| Water Public | ROW for Other Parcel |
| Water Heater Electric | Financing |
| Cable Co | Documents Deed |
| Electric 100 Amp | Tax ID 036-011-10900 |

† The remarks published on this webpage originate from Listed By Kevin Casey of Green Light Real Estate via the PrimeMLS IDX Program and do not represent the views and opinions of Coldwell Banker Hickok & Boardman. Coldwell Banker Hickok & Boardman cannot be held responsible for possible violations of copyright resulting from the posting of any data from the PrimeMLS IDX Program.

 Back to Search Results
Back to Search Results










