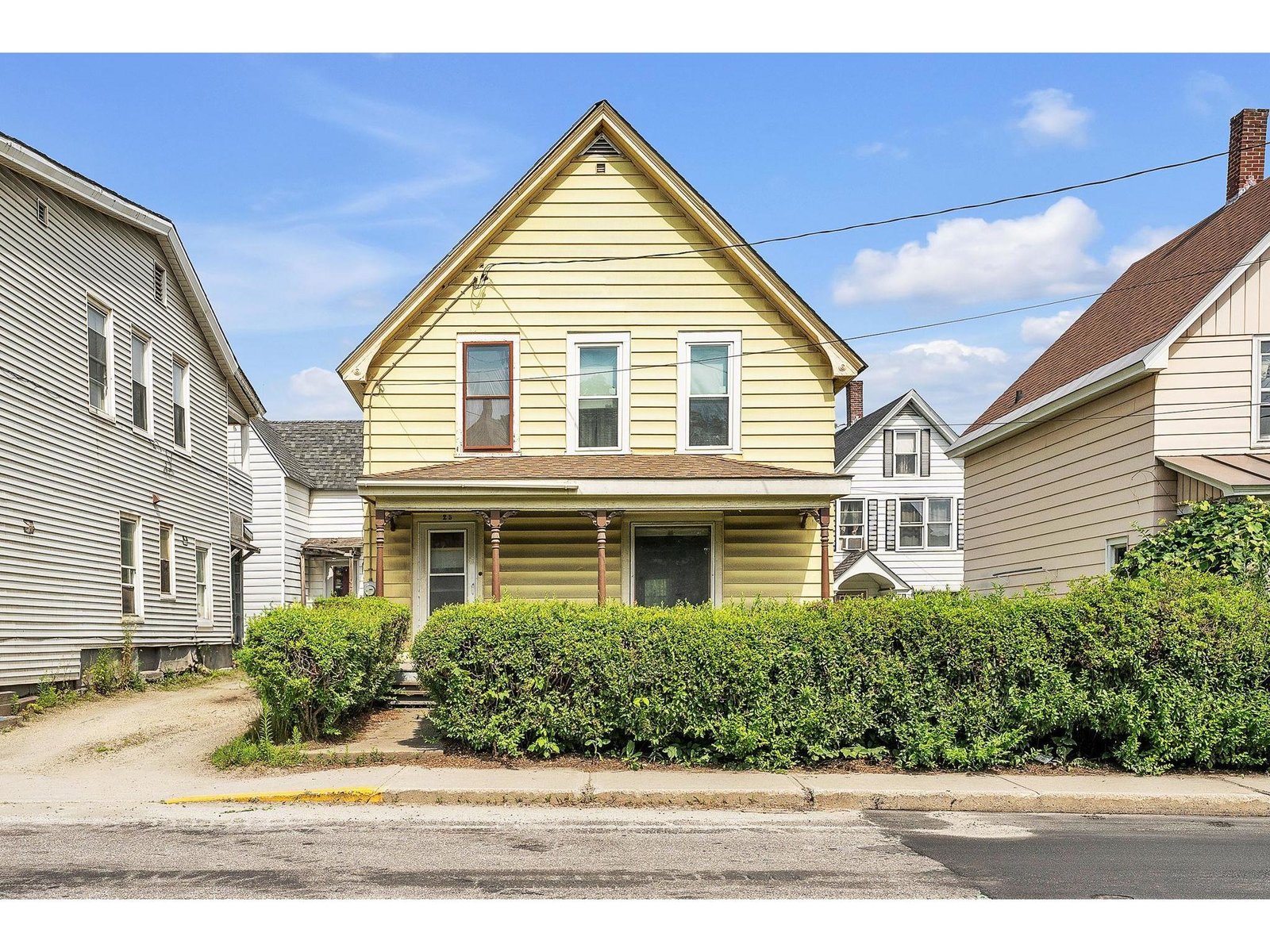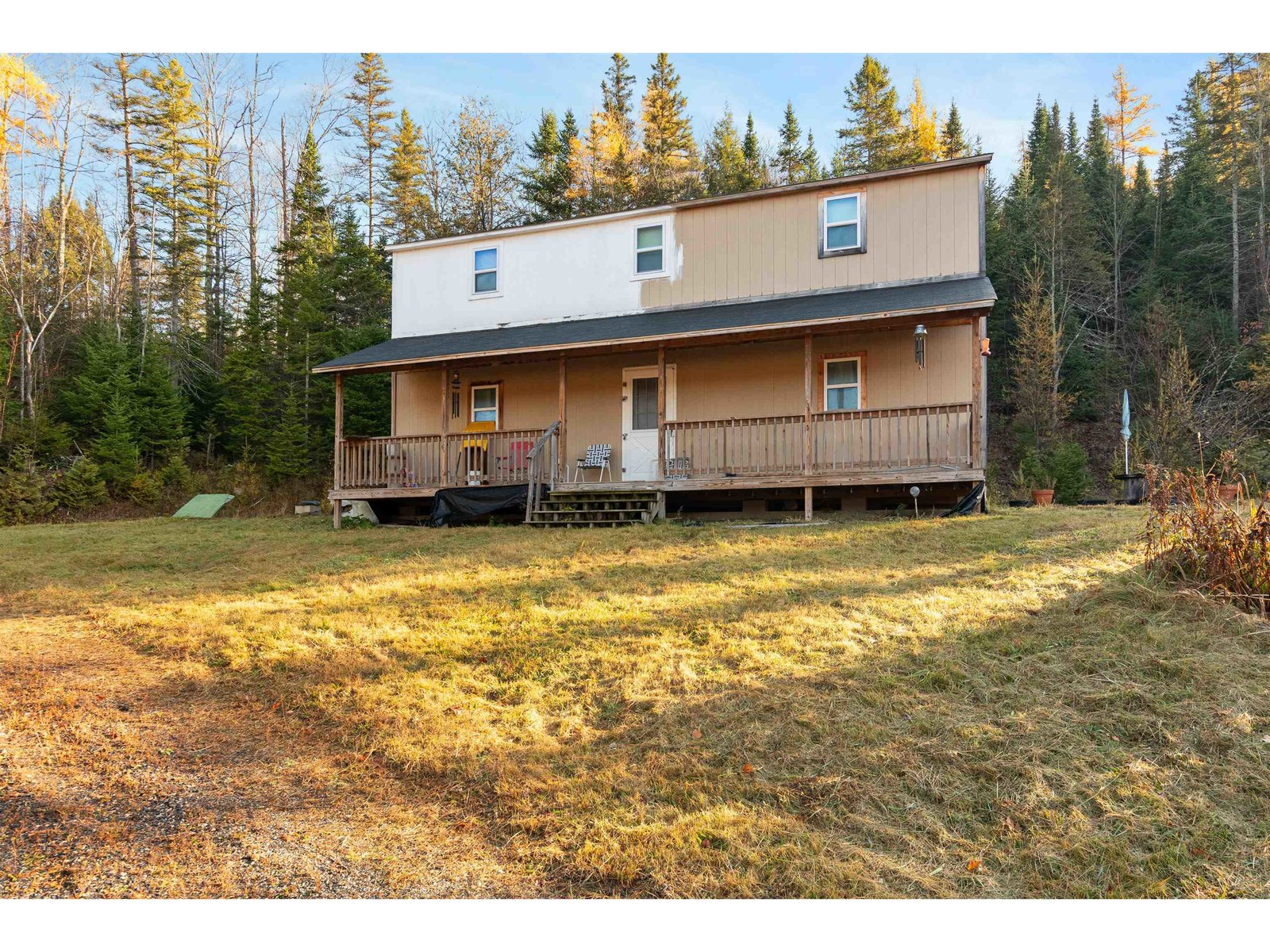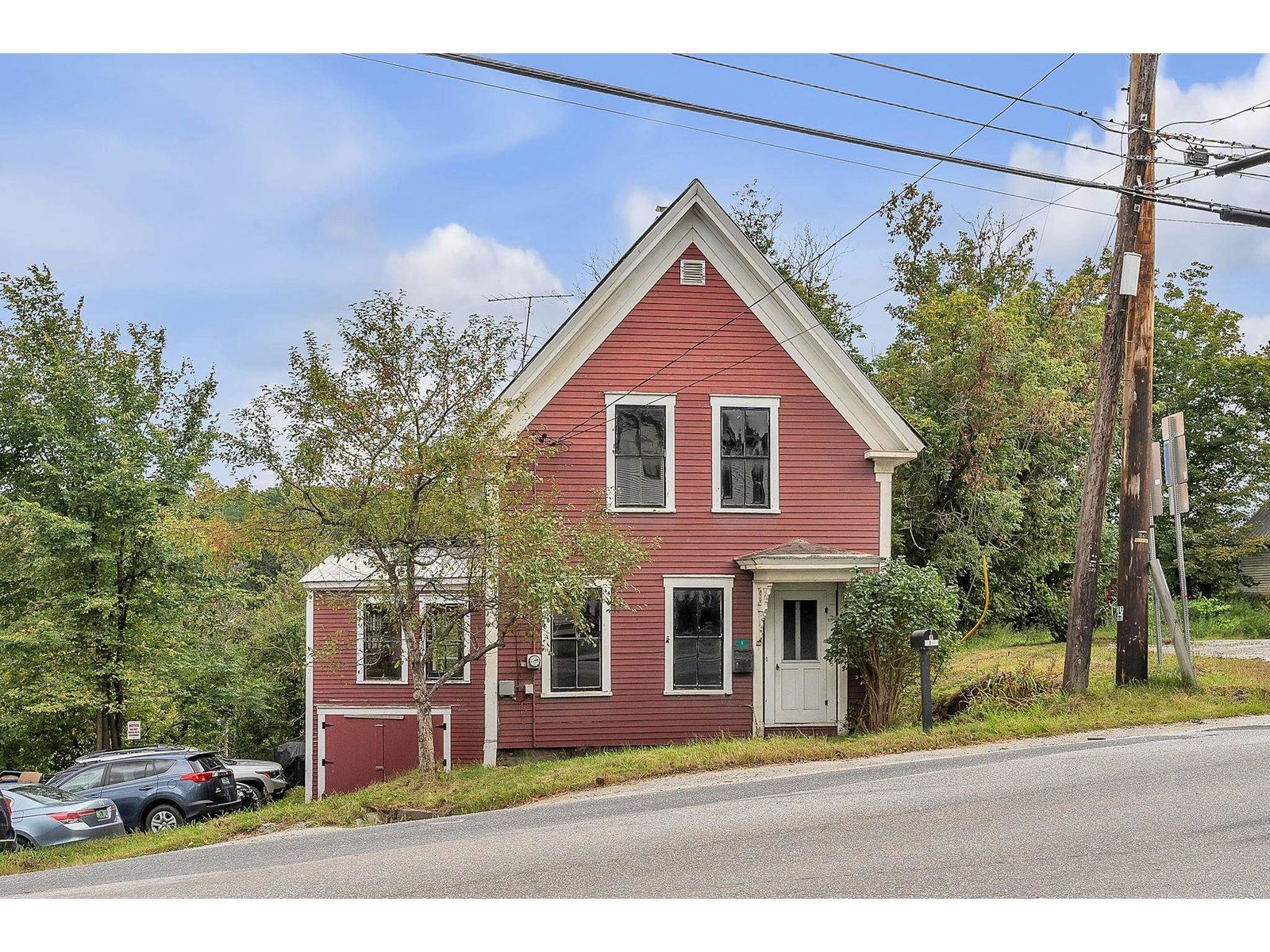Sold Status
$120,000 Sold Price
House Type
4 Beds
3 Baths
1,620 Sqft
Sold By
Similar Properties for Sale
Request a Showing or More Info

Call: 802-863-1500
Mortgage Provider
Mortgage Calculator
$
$ Taxes
$ Principal & Interest
$
This calculation is based on a rough estimate. Every person's situation is different. Be sure to consult with a mortgage advisor on your specific needs.
Washington County
Enjoy living in this large 4 bedroom, 2+ bath home close all the city amenities and only 20+/- minutes to Norwich. Beautiful wood framed doors and floors show the preserved character from 1900. Several updates in the home include all new electrical, new windows (majority of the home), newer furnace, paint throughout, flooring in kitchen and bathroom, ceiling fans, storm doors, new toilet and sink in upstairs bathroom and newer kitchen appliances. Attic is unfinished and spacious for an office, playroom, entertainment area, yoga studio or storage. Large wrap around deck with lots of room to enjoy morning coffee and sunrise. Protect your vehicles from the winter elements in the detached 2 car garage. A wonderful city home with many updates to enjoy. †
Property Location
Property Details
| Sold Price $120,000 | Sold Date Jun 5th, 2017 | |
|---|---|---|
| List Price $119,900 | Total Rooms 7 | List Date Feb 21st, 2017 |
| Cooperation Fee Unknown | Lot Size 0.18 Acres | Taxes $3,488 |
| MLS# 4618796 | Days on Market 2830 Days | Tax Year 2014 |
| Type House | Stories 3 | Road Frontage 182 |
| Bedrooms 4 | Style Colonial | Water Frontage |
| Full Bathrooms 1 | Finished 1,620 Sqft | Construction No, Existing |
| 3/4 Bathrooms 0 | Above Grade 1,620 Sqft | Seasonal No |
| Half Bathrooms 1 | Below Grade 0 Sqft | Year Built 1900 |
| 1/4 Bathrooms 1 | Garage Size 2 Car | County Washington |
| Interior Features |
|---|
| Equipment & AppliancesRange-Electric, Dishwasher, Refrigerator |
| Kitchen 12X11.9, 1st Floor | Dining Room 14X11.5, 1st Floor | Living Room 25X14, 1st Floor |
|---|---|---|
| Primary Bedroom 11X11.5, 2nd Floor | Bedroom 11.5X10.8, 2nd Floor | Bedroom 11X10, 2nd Floor |
| Bedroom 11.6X10.9, 2nd Floor |
| ConstructionWood Frame |
|---|
| BasementInterior, Bulkhead, Storage Space, Unfinished, Interior Stairs, Full |
| Exterior FeaturesPartial Fence, Porch-Covered, Dog Fence |
| Exterior Vinyl | Disability Features 1st Floor 1/2 Bathrm, 1st Floor Hrd Surfce Flr |
|---|---|
| Foundation Granite | House Color Green |
| Floors Vinyl, Hardwood | Building Certifications |
| Roof Shingle-Asphalt | HERS Index |
| DirectionsFrom North Main Street Barre continue straight on Washington Street. Over a half mile up, see home on left just after Patterson Street. |
|---|
| Lot Description, Corner, City Lot |
| Garage & Parking Detached, , 2 Parking Spaces |
| Road Frontage 182 | Water Access |
|---|---|
| Suitable Use | Water Type |
| Driveway Paved | Water Body |
| Flood Zone Unknown | Zoning Residential |
| School District Barre City School District | Middle Barre City Elem & Middle Sch |
|---|---|
| Elementary Barre City Elem & Middle Sch | High Spaulding High School |
| Heat Fuel Oil | Excluded |
|---|---|
| Heating/Cool None, Hot Water, Steam | Negotiable Other, Window Treatments, Washer, Dryer |
| Sewer Public | Parcel Access ROW |
| Water Public | ROW for Other Parcel |
| Water Heater Off Boiler | Financing |
| Cable Co Charter | Documents Property Disclosure |
| Electric Circuit Breaker(s) | Tax ID 036-011-10233 |

† The remarks published on this webpage originate from Listed By Brittany Roy of KW Vermont via the PrimeMLS IDX Program and do not represent the views and opinions of Coldwell Banker Hickok & Boardman. Coldwell Banker Hickok & Boardman cannot be held responsible for possible violations of copyright resulting from the posting of any data from the PrimeMLS IDX Program.

 Back to Search Results
Back to Search Results










