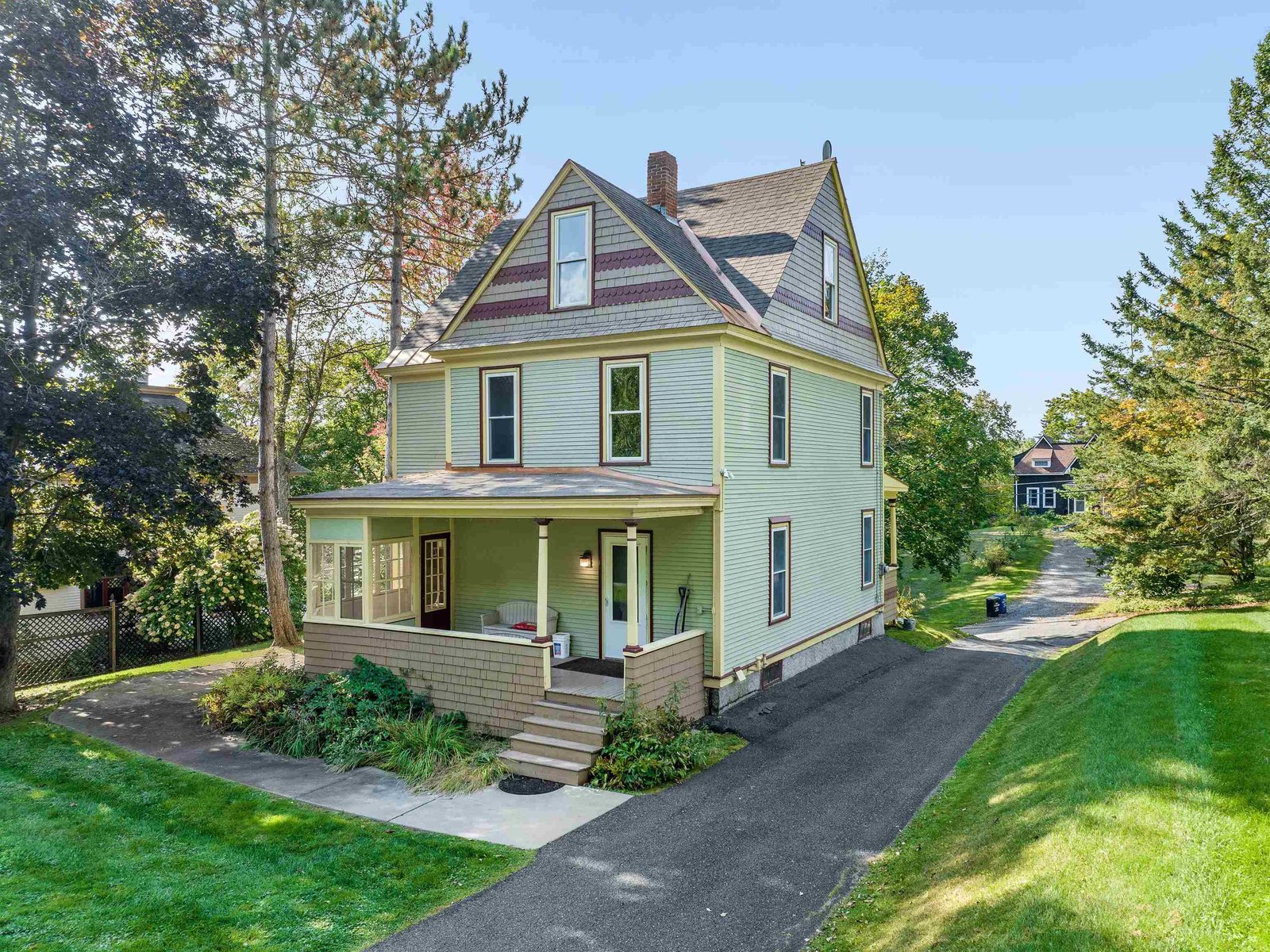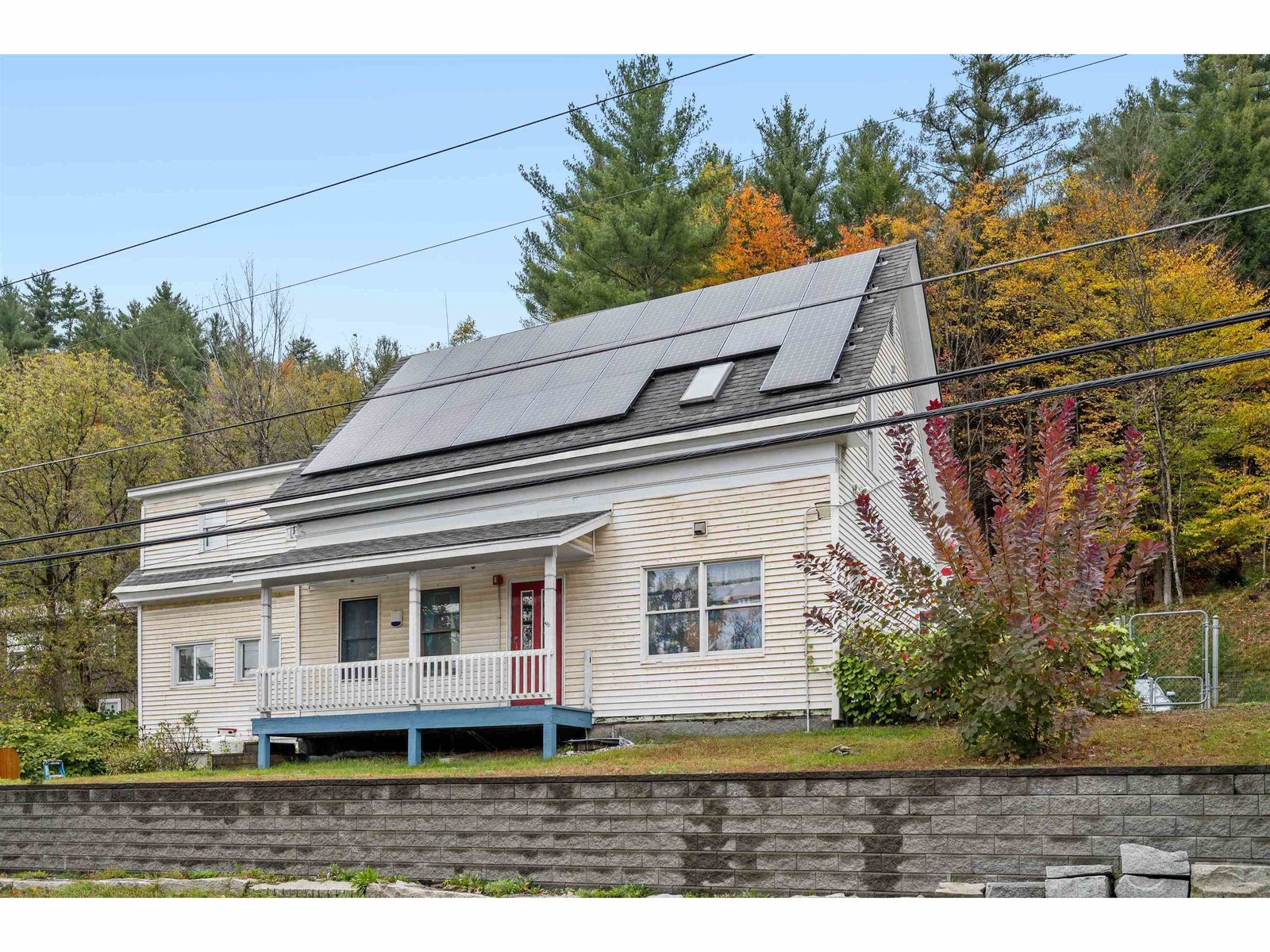22 East Parkside Terrace Barre City, Vermont 05641 MLS# 4392266
 Back to Search Results
Next Property
Back to Search Results
Next Property
Sold Status
$199,000 Sold Price
House Type
3 Beds
4 Baths
4,100 Sqft
Sold By KW Vermont - Barre
Similar Properties for Sale
Request a Showing or More Info

Call: 802-863-1500
Mortgage Provider
Mortgage Calculator
$
$ Taxes
$ Principal & Interest
$
This calculation is based on a rough estimate. Every person's situation is different. Be sure to consult with a mortgage advisor on your specific needs.
Washington County
This tastefully updated 3 bedroom, 4 bathroom Contemporary includes a new standing seam roof, windows, kitchen with granite counter tops and stainless steel appliances, new flooring, electrical, master bath, over-sized garage with handicap access, pool house, and propane heater. Enjoy entertaining friends and family in one of the two family rooms with wet bar, formal dining room, and a one half acre lot with expansive decking, patio area, and in-ground pool. In addition to an expansive paved parking area, a large area was paved and previously used as a hockey rink. A separate in-law suite with kitchen area is ideal for family members. Quiet and peaceful neighborhood, seconds to I-89, grocery shopping, and downtown shops and restaurants. †
Property Location
Property Details
| Sold Price $199,000 | Sold Date Jan 6th, 2017 | |
|---|---|---|
| List Price $199,000 | Total Rooms 11 | List Date Nov 5th, 2014 |
| Cooperation Fee Unknown | Lot Size 0.5 Acres | Taxes $9,041 |
| MLS# 4392266 | Days on Market 3669 Days | Tax Year 2014 |
| Type House | Stories 1 | Road Frontage 300 |
| Bedrooms 3 | Style Contemporary | Water Frontage |
| Full Bathrooms 1 | Finished 4,100 Sqft | Construction Existing |
| 3/4 Bathrooms 2 | Above Grade 3,031 Sqft | Seasonal No |
| Half Bathrooms 1 | Below Grade 1,069 Sqft | Year Built 1953 |
| 1/4 Bathrooms 0 | Garage Size 2 Car | County Washington |
| Interior FeaturesHandicap Modified, Laundry Hook-ups, In Law Apartment, Primary BR with BA, Wet Bar, Fireplace-Wood, Wood Stove Insert, Ceiling Fan, Blinds, Bar, 1 Fireplace, 1st Floor Laundry, Draperies, Dining Area, Cable, Cable Internet, DSL |
|---|
| Equipment & AppliancesMicrowave, Range-Electric, Dishwasher, Disposal, Refrigerator |
| Kitchen 16x16, 1st Floor | Dining Room 12x9, 1st Floor | Living Room 15x14, 1st Floor |
|---|---|---|
| Family Room 19x13, 1st Floor | Primary Bedroom 17x10, 1st Floor | Bedroom 13x11, 1st Floor |
| Bedroom 11x9, 1st Floor | Other 1st Floor | Other Basement |
| ConstructionExisting |
|---|
| BasementInterior, Finished, Concrete, Interior Stairs, Storage Space, Full |
| Exterior FeaturesPool-In Ground, Out Building, Handicap Modified, Porch-Covered, Deck |
| Exterior Aluminum, Brick | Disability Features One-Level Home, 1st Floor Bedroom, 1st Floor Full Bathrm |
|---|---|
| Foundation Float Slab, Concrete | House Color |
| Floors Vinyl, Carpet, Hardwood, Laminate | Building Certifications |
| Roof Standing Seam | HERS Index |
| DirectionsTake Route 14 South through Barre. Take a left onto East Parkside Terrace. House is on the left on the corner. Sign on the property. |
|---|
| Lot DescriptionLevel, Corner, Near Bus/Shuttle |
| Garage & Parking Attached, Auto Open, 4 Parking Spaces |
| Road Frontage 300 | Water Access |
|---|---|
| Suitable Use | Water Type |
| Driveway Paved | Water Body |
| Flood Zone No | Zoning R-10 |
| School District NA | Middle Barre City Elem & Middle Sch |
|---|---|
| Elementary Barre City Elem & Middle Sch | High Spaulding High School |
| Heat Fuel Oil | Excluded |
|---|---|
| Heating/Cool None, Baseboard, Hot Water | Negotiable |
| Sewer Public | Parcel Access ROW |
| Water Public | ROW for Other Parcel |
| Water Heater Off Boiler, Oil | Financing |
| Cable Co | Documents Plot Plan, Deed |
| Electric Circuit Breaker(s) | Tax ID 03601111375 |

† The remarks published on this webpage originate from Listed By of BCK Real Estate via the PrimeMLS IDX Program and do not represent the views and opinions of Coldwell Banker Hickok & Boardman. Coldwell Banker Hickok & Boardman cannot be held responsible for possible violations of copyright resulting from the posting of any data from the PrimeMLS IDX Program.












