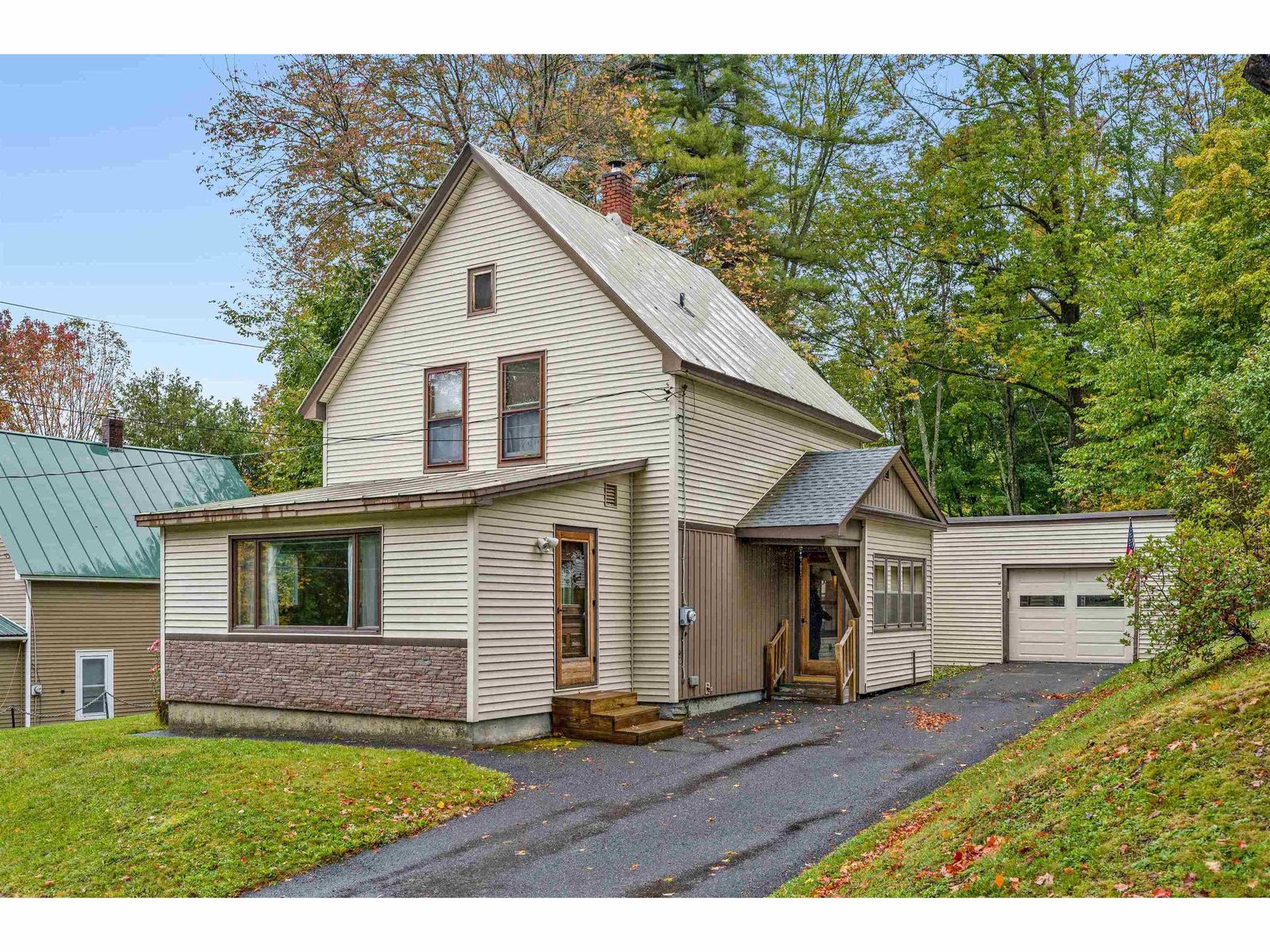Sold Status
$285,000 Sold Price
House Type
3 Beds
2 Baths
1,548 Sqft
Sold By The Real Estate Collaborative
Similar Properties for Sale
Request a Showing or More Info

Call: 802-863-1500
Mortgage Provider
Mortgage Calculator
$
$ Taxes
$ Principal & Interest
$
This calculation is based on a rough estimate. Every person's situation is different. Be sure to consult with a mortgage advisor on your specific needs.
Washington County
Tucked up against the woods on the outskirts of the City is this very well maintained updated three bedroom two bathroom ranch home with a mostly finished basement. The roof was replaced with a standing seam metal roof, the best you can get! There is a carport on the back with extensive storage and paved parking. The shared paved driveway makes the quarter acre lot feel even bigger. Enter the home through a huge covered porch that is enjoyed by the homeowners many days of the year to watch the sun set to the west. There is a shade to pull down if it gets too hot or sunny. The home was renovated for an open living floor plan in the new fully equipped kitchen with Corian countertops, dining area and living room. The 50" smart TV stays for the new owners. Durable vinyl plank flooring extends through the space. The first floor is completed with three bedrooms (one is currently being used as an office) and a beautiful new bathroom with a luxurious granite slab walk-in shower and glass doors. The windows have expensive pull down "black out shades" that block excessive heat or cold, but still let in some light. The carpeted basement includes a lounge area, space with a bed in it that is not a legal bedroom, a bathroom with a shower, laundry/utility room and two additional storage or workshop areas. Very solid home that you can just move right in to and enjoy. This property and its road did not see any damage from the recent flooding. Showings begin Saturday, July 15 at 10 am. †
Property Location
Property Details
| Sold Price $285,000 | Sold Date Aug 31st, 2023 | |
|---|---|---|
| List Price $249,500 | Total Rooms 13 | List Date Jul 13th, 2023 |
| Cooperation Fee Unknown | Lot Size 0.26 Acres | Taxes $5,038 |
| MLS# 4961096 | Days on Market 497 Days | Tax Year 2022 |
| Type House | Stories 1 | Road Frontage 73 |
| Bedrooms 3 | Style Ranch | Water Frontage |
| Full Bathrooms 0 | Finished 1,548 Sqft | Construction No, Existing |
| 3/4 Bathrooms 2 | Above Grade 1,024 Sqft | Seasonal No |
| Half Bathrooms 0 | Below Grade 524 Sqft | Year Built 1955 |
| 1/4 Bathrooms 0 | Garage Size 1 Car | County Washington |
| Interior FeaturesBlinds, Dining Area, Draperies, Window Treatment, Laundry - Basement |
|---|
| Equipment & AppliancesRefrigerator, Range-Electric, Dishwasher, Washer, Microwave, Dryer, Exhaust Fan, CO Detector, Dehumidifier, Smoke Detector, Window AC |
| Kitchen 1st Floor | Dining Room 1st Floor | Living Room 1st Floor |
|---|---|---|
| Bedroom 1st Floor | Bedroom 1st Floor | Primary Bedroom 1st Floor |
| Bath - 3/4 1st Floor | Great Room Basement | Bonus Room Basement |
| Bath - 3/4 Basement | Workshop Basement | Exercise Room Basement |
| Utility Room Basement |
| ConstructionWood Frame |
|---|
| BasementInterior, Partially Finished, Storage Space, Interior Stairs, Full, Stairs - Basement |
| Exterior FeaturesPorch - Covered |
| Exterior Vinyl Siding | Disability Features |
|---|---|
| Foundation Block | House Color Tan |
| Floors Tile, Carpet, Laminate, Hardwood | Building Certifications |
| Roof Standing Seam | HERS Index |
| DirectionsFrom South Main Street turn on to Quarry Street. Turn left on Hale Street. Fourth house on the right. Shared driveway. Park on the right. |
|---|
| Lot DescriptionYes, City Lot |
| Garage & Parking Carport, |
| Road Frontage 73 | Water Access |
|---|---|
| Suitable Use | Water Type |
| Driveway Paved, Common/Shared | Water Body |
| Flood Zone No | Zoning Residential |
| School District NA | Middle |
|---|---|
| Elementary | High |
| Heat Fuel Oil | Excluded |
|---|---|
| Heating/Cool Other, Hot Water, Baseboard | Negotiable Refrigerator, Other, Refrigerator |
| Sewer Public | Parcel Access ROW No |
| Water Public | ROW for Other Parcel |
| Water Heater Domestic, Off Boiler | Financing |
| Cable Co Spectrum | Documents |
| Electric Circuit Breaker(s) | Tax ID 036-011-11320 |

† The remarks published on this webpage originate from Listed By Martha Lange of BHHS Vermont Realty Group/Montpelier via the PrimeMLS IDX Program and do not represent the views and opinions of Coldwell Banker Hickok & Boardman. Coldwell Banker Hickok & Boardman cannot be held responsible for possible violations of copyright resulting from the posting of any data from the PrimeMLS IDX Program.

 Back to Search Results
Back to Search Results










