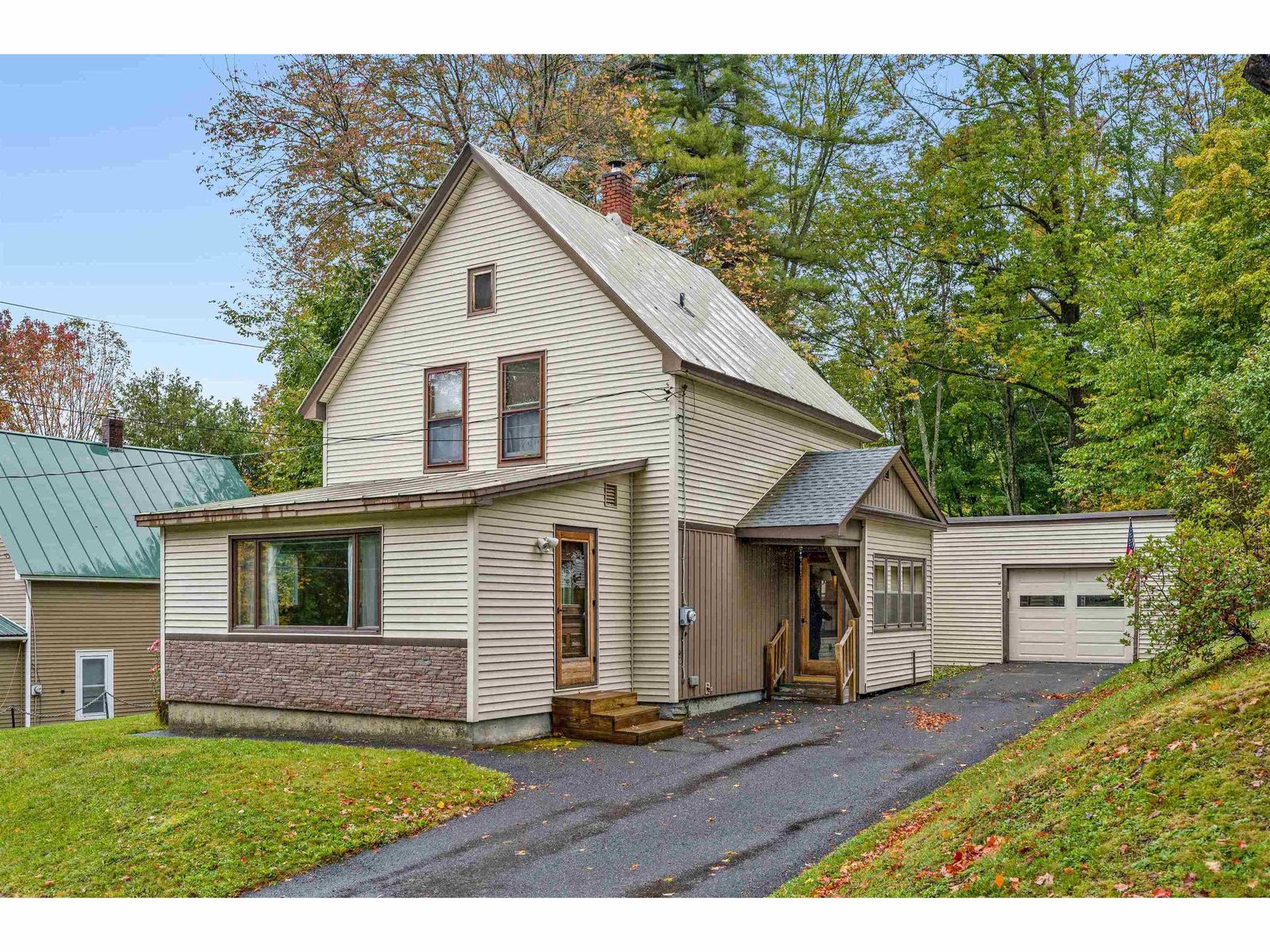Sold Status
$255,000 Sold Price
House Type
3 Beds
2 Baths
1,776 Sqft
Sold By Flex Realty
Similar Properties for Sale
Request a Showing or More Info

Call: 802-863-1500
Mortgage Provider
Mortgage Calculator
$
$ Taxes
$ Principal & Interest
$
This calculation is based on a rough estimate. Every person's situation is different. Be sure to consult with a mortgage advisor on your specific needs.
Washington County
Discover a treasure! Diligently maintained, inviting, bright and spacious - this charming New Englander will steal your heart immediately! Set a little above town, it’s the perfect spot - conveniently close to everything, but out of the action enough to enjoy that sought-after privacy and a nice view. The home has a documented history of excellent maintenance stretching back to 2007 with the most recent highlights being fresh paint, weatherization by Energy Smart Vermont, a new hot water heater (2018) and the chimney was rebuilt and a new flue liner installed (2021). The first floor offers a generous kitchen with an eat-in nook, a half bath, a formal dining room, a bright sunroom perfect for a home office and a cozy living room with a functioning wood-burning fireplace. Upstairs are three good sized bedrooms and a full bath and the basement is partially finished with numerous built-in shelves, counterspace and cabinets. A great covered front porch spans the length of the house and the yard is level, landscaped, private and fenced. Detached two car garage has overhead storage as well as basement access for additional storage or maybe chickens? You can really have it all here – a well-cared for home, privacy and space, a nice view and all of the convenience of being in town! †
Property Location
Property Details
| Sold Price $255,000 | Sold Date Apr 25th, 2022 | |
|---|---|---|
| List Price $240,000 | Total Rooms 7 | List Date Feb 18th, 2022 |
| Cooperation Fee Unknown | Lot Size 0.29 Acres | Taxes $5,038 |
| MLS# 4898425 | Days on Market 1007 Days | Tax Year 2021 |
| Type House | Stories 2 | Road Frontage |
| Bedrooms 3 | Style New Englander | Water Frontage |
| Full Bathrooms 1 | Finished 1,776 Sqft | Construction No, Existing |
| 3/4 Bathrooms 0 | Above Grade 1,344 Sqft | Seasonal No |
| Half Bathrooms 1 | Below Grade 432 Sqft | Year Built 1934 |
| 1/4 Bathrooms 0 | Garage Size 2 Car | County Washington |
| Interior FeaturesDining Area, Fireplace - Wood, Hearth, Kitchen/Dining, Light Fixtures -Enrgy Rtd, Lighting - LED, Natural Light, Natural Woodwork |
|---|
| Equipment & AppliancesRefrigerator, Range-Electric, Dishwasher, Washer, Microwave |
| Kitchen 14'5 X 9'6, 1st Floor | Dining Room 11'3 X 10'1, 1st Floor | Living Room 19'6 X 11'3, 1st Floor |
|---|---|---|
| Office/Study 7'5 X 13'6, 1st Floor | Primary Bedroom 11'3 X 10'8, 2nd Floor | Bedroom 11'5 X 9', 2nd Floor |
| Bedroom 14'7 X 9'3, 2nd Floor |
| ConstructionWood Frame |
|---|
| BasementInterior, Bulkhead, Partially Finished, Interior Stairs, Stairs - Interior |
| Exterior FeaturesFence - Full, Garden Space, Natural Shade, Porch - Covered |
| Exterior Aluminum | Disability Features |
|---|---|
| Foundation Concrete | House Color Lt. Green |
| Floors Vinyl, Hardwood | Building Certifications |
| Roof Shingle-Asphalt | HERS Index |
| DirectionsFrom intersection of Rte. 14 and 302 at statue, head up Washington Street. Turn right onto College Street and continue across intersection with Hill Street onto Hilltop Avenue. House is third property on the left on the corner. |
|---|
| Lot Description, View, City Lot, Level, Corner, Landscaped, Sidewalks, Street Lights, View, In Town, Neighborhood |
| Garage & Parking Detached, Storage Above |
| Road Frontage | Water Access |
|---|---|
| Suitable Use | Water Type |
| Driveway Paved | Water Body |
| Flood Zone No | Zoning Residential |
| School District Washington | Middle Barre City Elem & Middle Sch |
|---|---|
| Elementary Barre City Elem & Middle Sch | High Spaulding High School |
| Heat Fuel Oil | Excluded |
|---|---|
| Heating/Cool None, Steam | Negotiable |
| Sewer Public, Metered | Parcel Access ROW |
| Water Public, Metered | ROW for Other Parcel |
| Water Heater Off Boiler | Financing |
| Cable Co Charter | Documents Property Disclosure, Deed |
| Electric Circuit Breaker(s) | Tax ID 036-011-12609 |

† The remarks published on this webpage originate from Listed By Jenny Flower of New England Landmark Realty LTD via the PrimeMLS IDX Program and do not represent the views and opinions of Coldwell Banker Hickok & Boardman. Coldwell Banker Hickok & Boardman cannot be held responsible for possible violations of copyright resulting from the posting of any data from the PrimeMLS IDX Program.

 Back to Search Results
Back to Search Results










