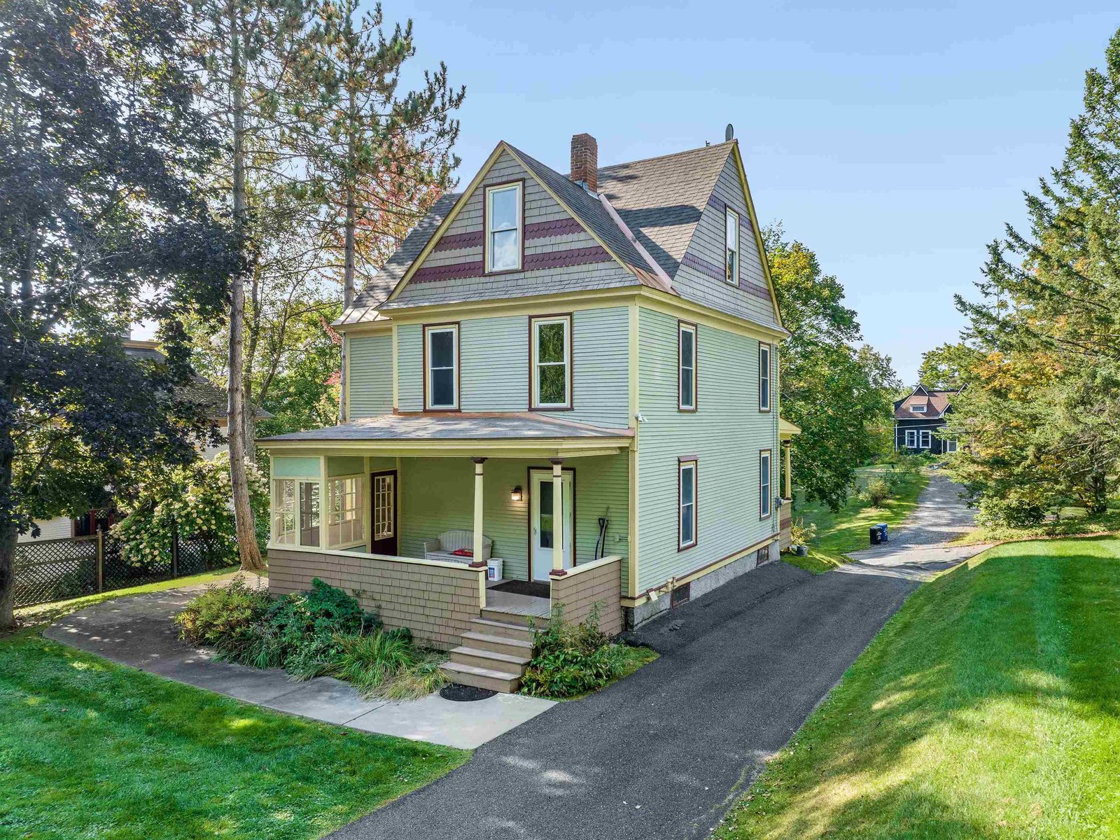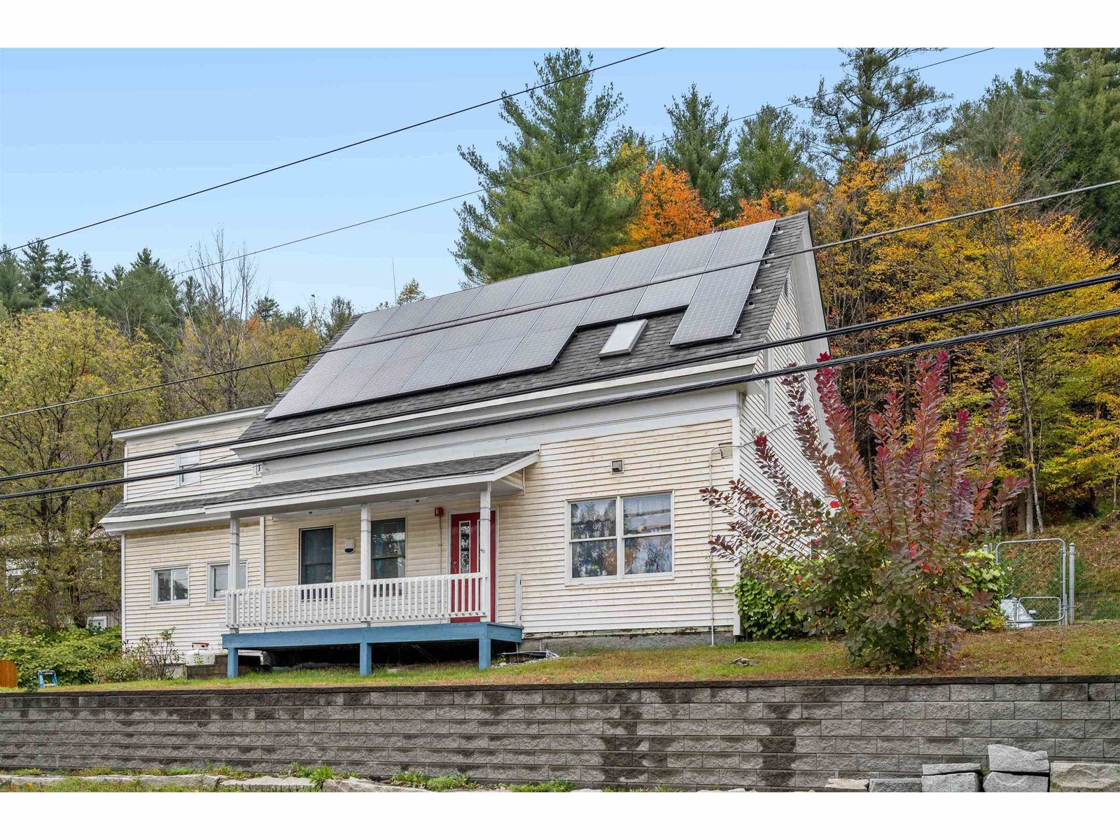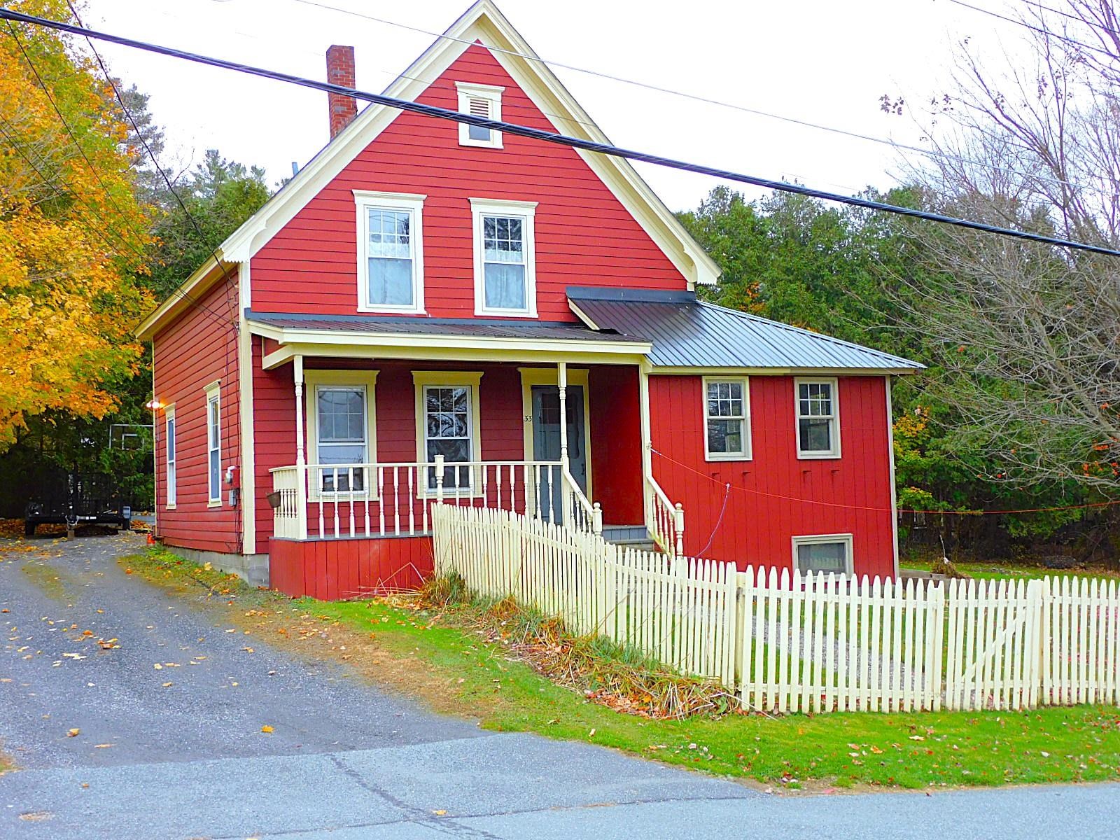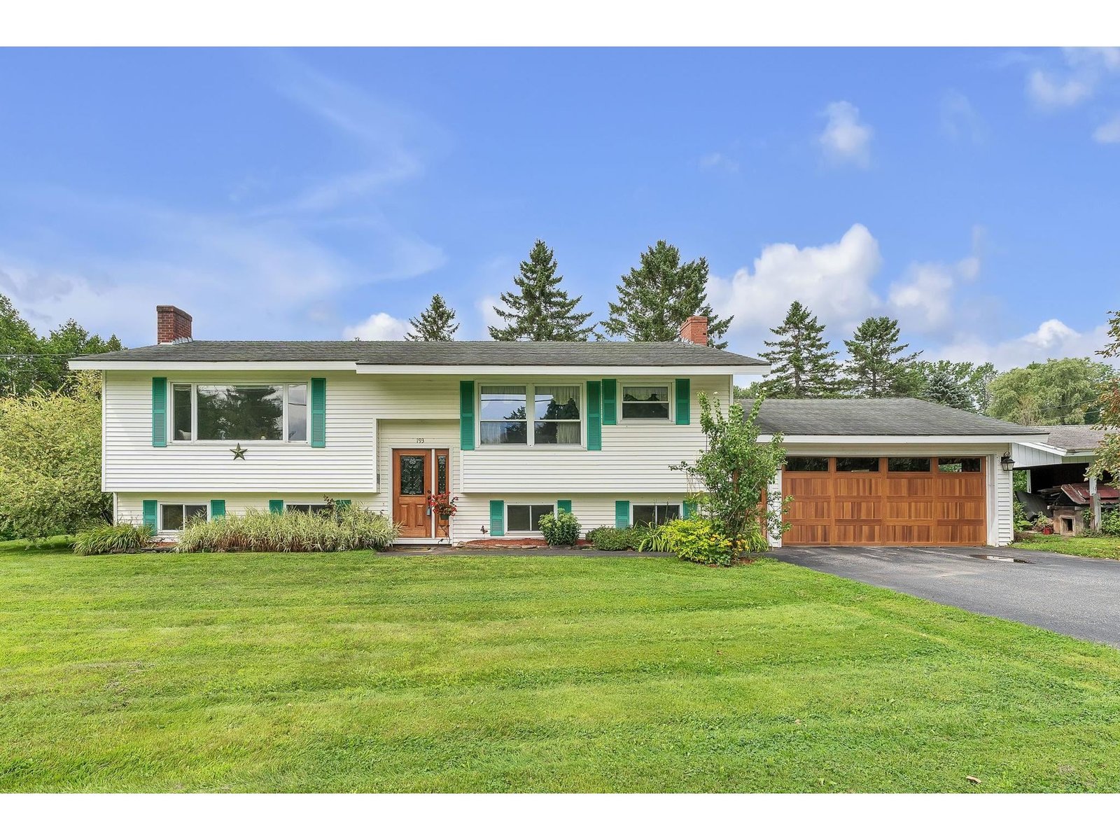Sold Status
$268,500 Sold Price
House Type
3 Beds
3 Baths
2,536 Sqft
Sold By Central Vermont Real Estate
Similar Properties for Sale
Request a Showing or More Info

Call: 802-863-1500
Mortgage Provider
Mortgage Calculator
$
$ Taxes
$ Principal & Interest
$
This calculation is based on a rough estimate. Every person's situation is different. Be sure to consult with a mortgage advisor on your specific needs.
Washington County
Turn of the century Colonial with beautiful woodwork and custom windows from back in the day. This is a large home that was a parsonage and had two families living comfortably. It has two separate entrances for many possibilities. The first floor features an eat-in kitchen, pantry/laundry, dining room, family room/bedroom with a half bath, living room and a three quarter bath. Upstairs boasts three bedrooms, an office/den area and full bath. The second floor also includes a landing area at the top of the second entrance steps with older kitchen cabinets that possibly could be transformed back to an apartment with the right permits and set up. A large attic was finished at one time that would need some work as the wiring was updated in this home. There are two parcels included as the two car carport is on the additional lot across the street on Walnut Street with easy access and crossing to the home. †
Property Location
Property Details
| Sold Price $268,500 | Sold Date Nov 15th, 2022 | |
|---|---|---|
| List Price $274,500 | Total Rooms 10 | List Date Sep 1st, 2022 |
| Cooperation Fee Unknown | Lot Size 0.21 Acres | Taxes $5,719 |
| MLS# 4927872 | Days on Market 812 Days | Tax Year 2022 |
| Type House | Stories 2 | Road Frontage |
| Bedrooms 3 | Style Colonial | Water Frontage |
| Full Bathrooms 1 | Finished 2,536 Sqft | Construction No, Existing |
| 3/4 Bathrooms 1 | Above Grade 2,536 Sqft | Seasonal No |
| Half Bathrooms 1 | Below Grade 0 Sqft | Year Built 1902 |
| 1/4 Bathrooms 0 | Garage Size Car | County Washington |
| Interior FeaturesAttic, Dining Area, Laundry - 1st Floor |
|---|
| Equipment & AppliancesRefrigerator, Range-Electric, Dishwasher, Washer, Dryer |
| Living Room 22'x15', 1st Floor | Dining Room 14'3x14'4, 1st Floor | Kitchen 15'1x14'4, 1st Floor |
|---|---|---|
| Family Room 14'4x12'8, 1st Floor | Bath - 3/4 1st Floor | Bath - 1/2 1st Floor |
| Primary Bedroom 15'7x13'4, 2nd Floor | Bedroom 15'7x14'2, 2nd Floor | Bedroom 12'11x12'7, 2nd Floor |
| Other 22'x10', 2nd Floor | Bath - Full 2nd Floor | Laundry Room 6x6, 1st Floor |
| Office/Study 8x8, 2nd Floor |
| ConstructionWood Frame |
|---|
| BasementInterior, Unfinished, Interior Stairs, Full |
| Exterior FeaturesPorch - Covered |
| Exterior Aluminum | Disability Features |
|---|---|
| Foundation Granite | House Color |
| Floors Vinyl, Laminate, Hardwood | Building Certifications |
| Roof Shingle-Asphalt | HERS Index |
| DirectionsFrom North Main St. turn onto Elm St. Straight through to left on Wellington St. just past Mathewson Playground. Left on Wellington, first house on right. |
|---|
| Lot Description, Level, City Lot, Neighborhood |
| Garage & Parking Carport, , 4 Parking Spaces, Off Street, Parking Spaces 4 |
| Road Frontage | Water Access |
|---|---|
| Suitable Use | Water Type |
| Driveway Paved | Water Body |
| Flood Zone No | Zoning R-12 |
| School District Barre Unified Union School District | Middle Barre City Elem & Middle Sch |
|---|---|
| Elementary Barre City Elem & Middle Sch | High Spaulding High School |
| Heat Fuel Oil | Excluded |
|---|---|
| Heating/Cool None, Steam | Negotiable |
| Sewer Public | Parcel Access ROW |
| Water Public | ROW for Other Parcel |
| Water Heater Off Boiler, Off Boiler | Financing |
| Cable Co | Documents Property Disclosure, Deed, Tax Map |
| Electric Circuit Breaker(s) | Tax ID 036-011-10241 |

† The remarks published on this webpage originate from Listed By Michelle Gosselin of Heney Realtors - Element Real Estate (Barre) via the PrimeMLS IDX Program and do not represent the views and opinions of Coldwell Banker Hickok & Boardman. Coldwell Banker Hickok & Boardman cannot be held responsible for possible violations of copyright resulting from the posting of any data from the PrimeMLS IDX Program.

 Back to Search Results
Back to Search Results










