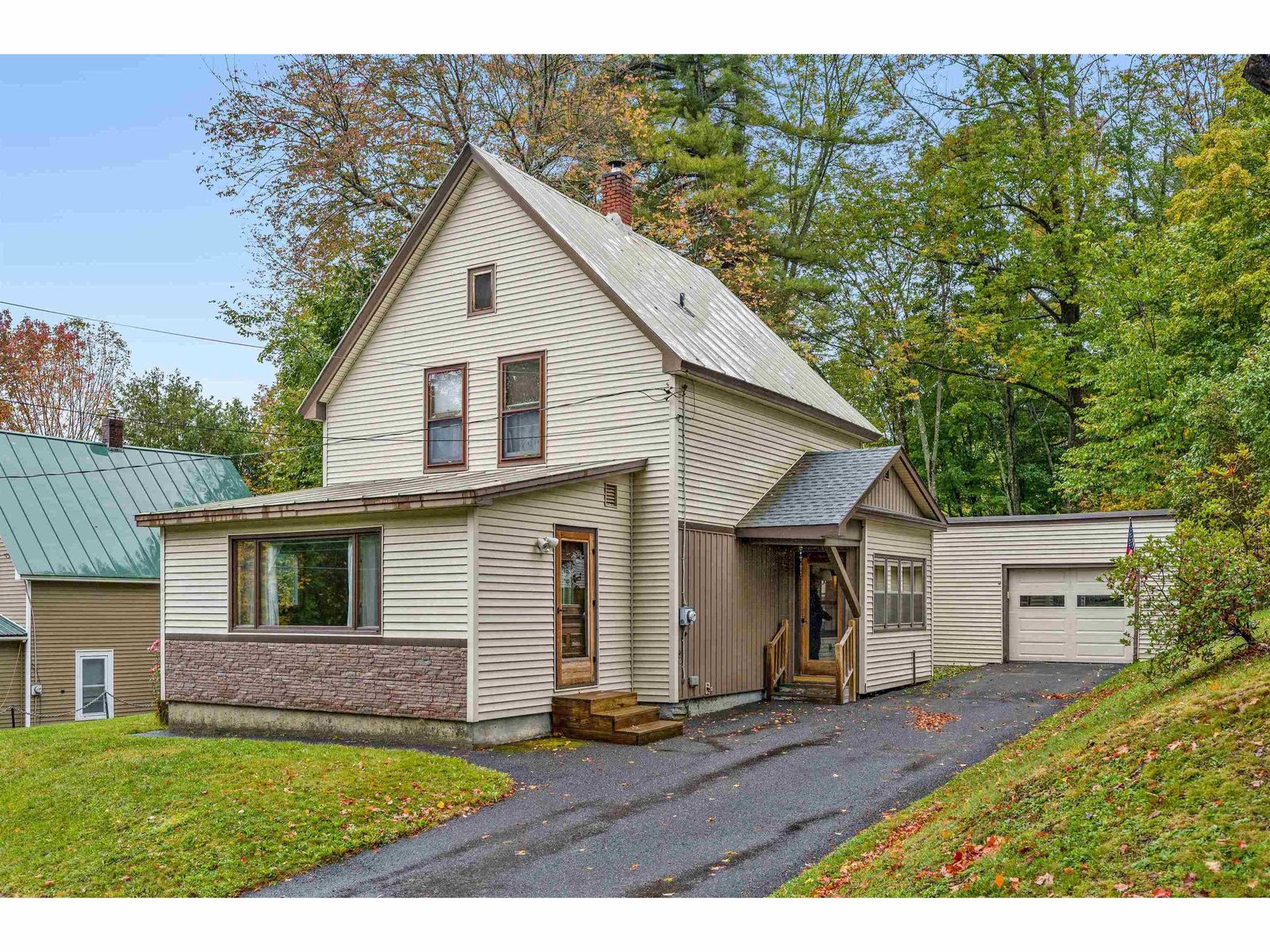Sold Status
$210,000 Sold Price
House Type
3 Beds
2 Baths
2,296 Sqft
Sold By Green Light Real Estate
Similar Properties for Sale
Request a Showing or More Info

Call: 802-863-1500
Mortgage Provider
Mortgage Calculator
$
$ Taxes
$ Principal & Interest
$
This calculation is based on a rough estimate. Every person's situation is different. Be sure to consult with a mortgage advisor on your specific needs.
Washington County
Classic Dutch Colonial with grand and inviting entryway. This home is bright and full of natural light. Entertain in your Formal Dining room. Socialize in the huge Living room with Jotul Wood stove. Sit on the back porch with a cup of tea and admire your own private oasis lined with perennial beds and blooming Magnolia. Winter blues? Not anymore! You can soak up the sun anytime in your fully insulated, cedar lined sunroom all year round. Classic architectural features including French doors, built-in cabinets, archways, laundry chutes, and hardwood floors throughout. Full basement with 4 additional rooms (not pictured), walk in closet and 2 car garage. located near downtown Barre, I-89 and 7 miles from Montpelier. Antique light fixtures and an 8' Bird of Paradise come with this move in ready home! Click on the link below for a full 3D Tour! †
Property Location
Property Details
| Sold Price $210,000 | Sold Date Jun 5th, 2018 | |
|---|---|---|
| List Price $222,000 | Total Rooms 10 | List Date Feb 8th, 2018 |
| Cooperation Fee Unknown | Lot Size 0.26 Acres | Taxes $6,152 |
| MLS# 4676096 | Days on Market 2478 Days | Tax Year 2017 |
| Type House | Stories 2 | Road Frontage 104 |
| Bedrooms 3 | Style Colonial | Water Frontage |
| Full Bathrooms 1 | Finished 2,296 Sqft | Construction No, Existing |
| 3/4 Bathrooms 0 | Above Grade 2,128 Sqft | Seasonal No |
| Half Bathrooms 1 | Below Grade 168 Sqft | Year Built 1923 |
| 1/4 Bathrooms 0 | Garage Size 2 Car | County Washington |
| Interior FeaturesDining Area, Kitchen/Dining, Living/Dining, Natural Light, Natural Woodwork |
|---|
| Equipment & AppliancesRefrigerator, Washer, Dishwasher, Disposal, Range-Electric, Dryer, Security System, Smoke Detectr-Hard Wired, Stove-Wood |
| Kitchen 12'7" x 14'5", 1st Floor | Dining Room 12'7" x 12'8", 1st Floor | Living Room 12'9" x 25' 2", 1st Floor |
|---|---|---|
| Bath - 1/2 8'2" x 5'10", 1st Floor | Office/Study 8'9" x 9'9", 1st Floor | Sunroom 10'9" x 19'5", 1st Floor |
| Bedroom 12'7" x 12'7", 2nd Floor | Bedroom 12'7" x 12'7", 2nd Floor | Bedroom 12'7" x 12'9", 2nd Floor |
| Bath - Full 8'10" x 8'3", 2nd Floor |
| ConstructionWood Frame |
|---|
| BasementInterior, Interior Stairs, Concrete, Partially Finished, Finished, Stairs - Interior |
| Exterior FeaturesFence - Full, Garden Space, Storage |
| Exterior Clapboard | Disability Features |
|---|---|
| Foundation Poured Concrete | House Color White |
| Floors Carpet, Combination, Wood | Building Certifications |
| Roof Shingle | HERS Index |
| DirectionsFrom I-89, take exit 7 onto VT-62 toward US-302. Turn Right onto N Main St. Turn Right onto French St. 27 French St is on your right. |
|---|
| Lot Description, Landscaped |
| Garage & Parking Detached, Auto Open, Storage Above, Driveway, Garage, Paved |
| Road Frontage 104 | Water Access |
|---|---|
| Suitable Use | Water Type |
| Driveway Concrete | Water Body |
| Flood Zone No | Zoning Residential |
| School District Barre City School District | Middle Barre City Elem & Middle Sch |
|---|---|
| Elementary Barre City Elem & Middle Sch | High Spaulding High School |
| Heat Fuel Oil | Excluded |
|---|---|
| Heating/Cool None, Radiator | Negotiable |
| Sewer Public | Parcel Access ROW |
| Water Public | ROW for Other Parcel |
| Water Heater Off Boiler | Financing |
| Cable Co | Documents |
| Electric 200 Amp | Tax ID 036-011-11597 |

† The remarks published on this webpage originate from Listed By of KW Vermont via the PrimeMLS IDX Program and do not represent the views and opinions of Coldwell Banker Hickok & Boardman. Coldwell Banker Hickok & Boardman cannot be held responsible for possible violations of copyright resulting from the posting of any data from the PrimeMLS IDX Program.

 Back to Search Results
Back to Search Results










