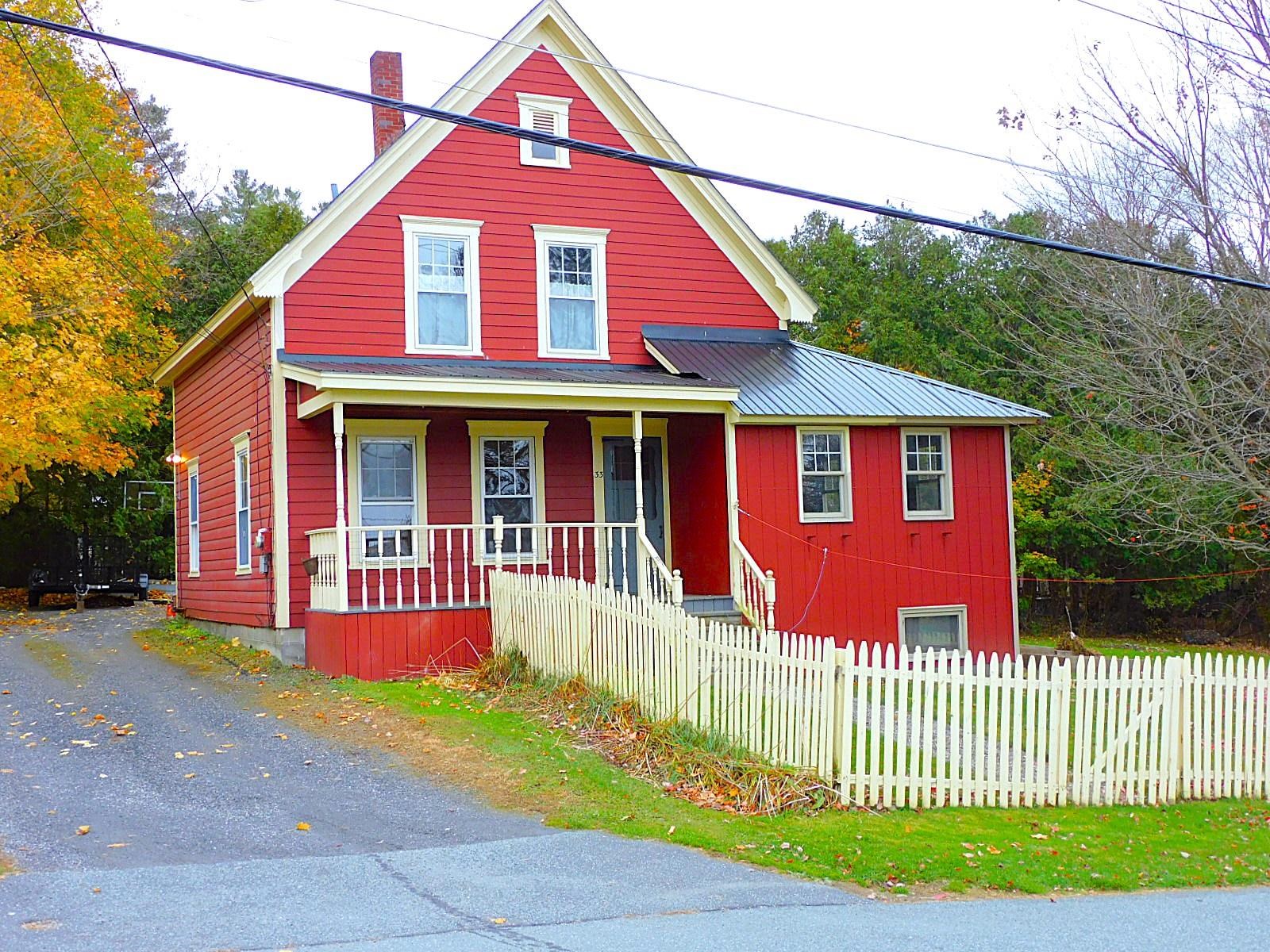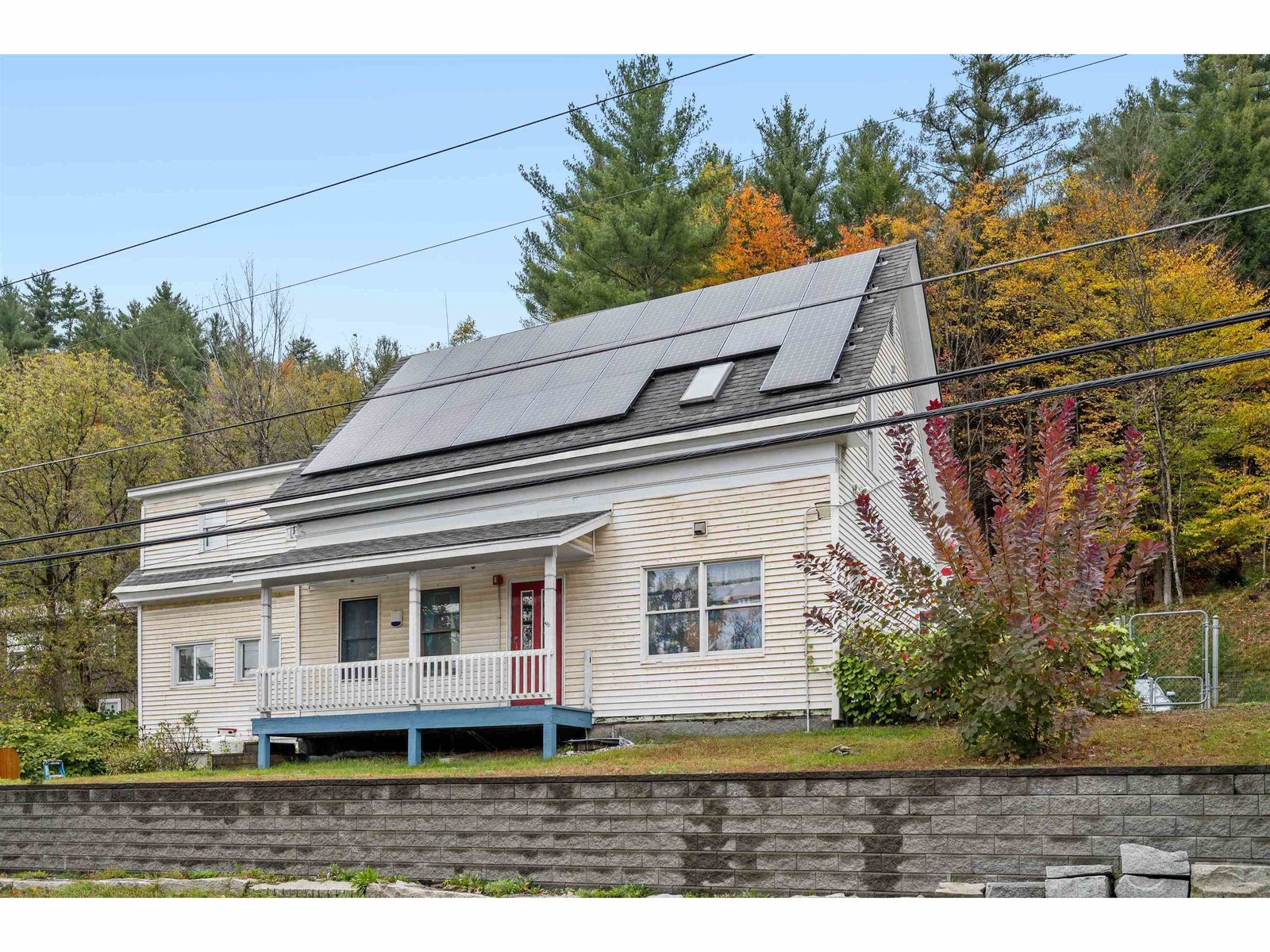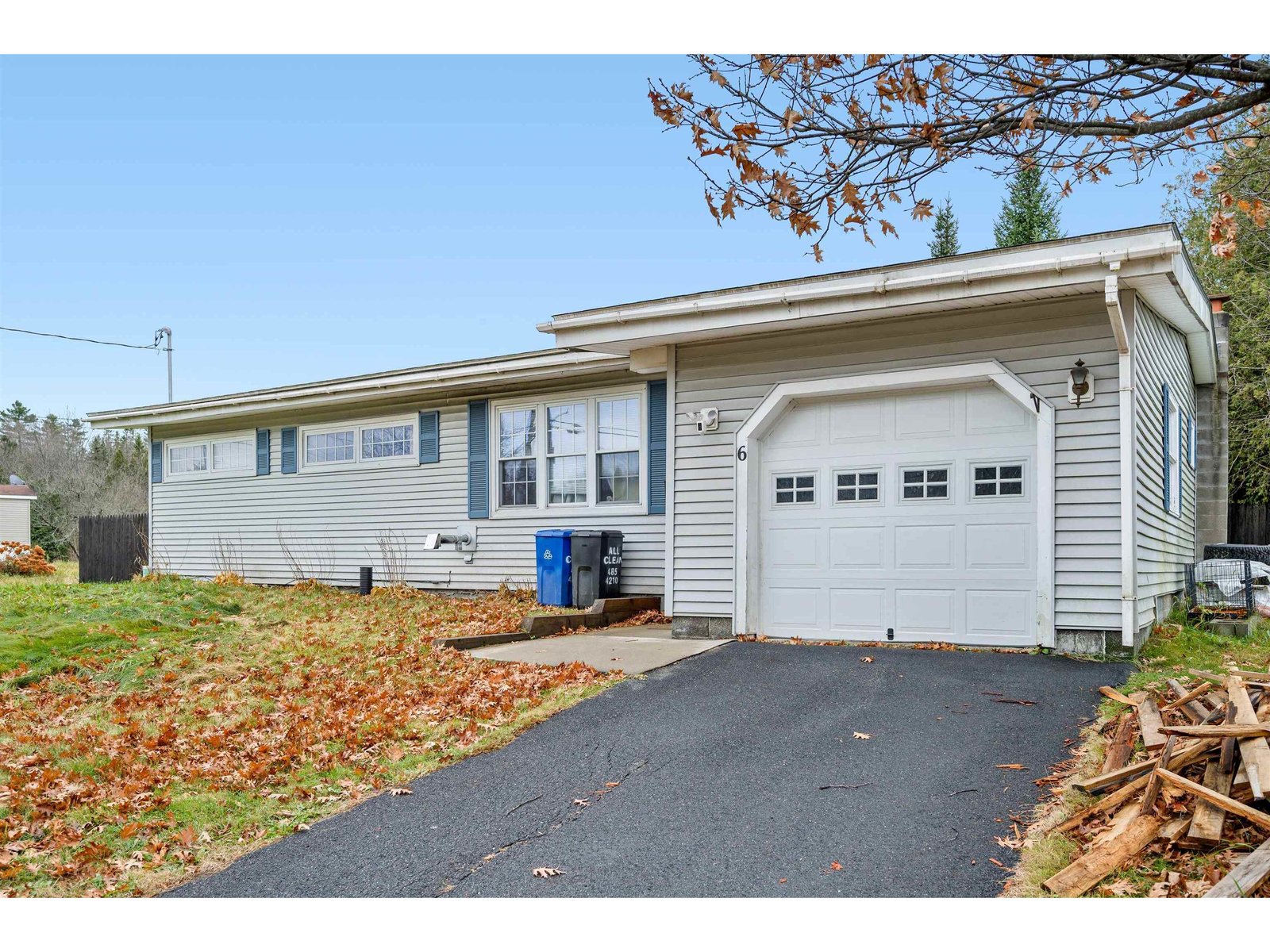Sold Status
$255,000 Sold Price
House Type
3 Beds
3 Baths
2,392 Sqft
Sold By KW Vermont - Barre
Similar Properties for Sale
Request a Showing or More Info

Call: 802-863-1500
Mortgage Provider
Mortgage Calculator
$
$ Taxes
$ Principal & Interest
$
This calculation is based on a rough estimate. Every person's situation is different. Be sure to consult with a mortgage advisor on your specific needs.
Washington County
Beautiful, immaculate three bedroom, 2.5 bath home. Lovingly maintained center hall Colonial featuring a spacious, well-designed kitchen complete with custom granite countertops, an island and an abundance of counter space and cupboards. Pamper yourself in the well-appointed master suite with large whirlpool tub, double vanity, stand up shower and walk-in closet. This sumptuous master bedroom is as inviting during the day as it is after dark. Open lower level with high ceilings presents a partially finished media room. Enjoy the quiet seclusion from your private backyard deck that overlooks the beautiful level back lawn surrounded by a canopy of large trees and lush landscaping. A new roof was installed in the past few years. This home challenges comparison. Once you see it, you'll want it. †
Property Location
Property Details
| Sold Price $255,000 | Sold Date Sep 21st, 2018 | |
|---|---|---|
| List Price $275,000 | Total Rooms 8 | List Date Jul 31st, 2018 |
| Cooperation Fee Unknown | Lot Size 0.29 Acres | Taxes $7,152 |
| MLS# 4710013 | Days on Market 2305 Days | Tax Year 2018 |
| Type House | Stories 2 | Road Frontage 100 |
| Bedrooms 3 | Style Colonial | Water Frontage |
| Full Bathrooms 2 | Finished 2,392 Sqft | Construction No, Existing |
| 3/4 Bathrooms 0 | Above Grade 2,176 Sqft | Seasonal No |
| Half Bathrooms 1 | Below Grade 216 Sqft | Year Built 1998 |
| 1/4 Bathrooms 0 | Garage Size 2 Car | County Washington |
| Interior FeaturesCeiling Fan, Fireplace - Gas, Kitchen Island, Laundry Hook-ups, Primary BR w/ BA, Walk-in Closet, Whirlpool Tub, Laundry - 1st Floor |
|---|
| Equipment & Appliances, CO Detector, Smoke Detector |
| Kitchen 13x12, 1st Floor | Dining Room 13x13, 1st Floor | Living Room 13x12, 1st Floor |
|---|---|---|
| Primary Bedroom 14x13, 2nd Floor | Bedroom 13x10, 2nd Floor | Bedroom 13x9, 2nd Floor |
| Family Room 15x13, 1st Floor |
| ConstructionWood Frame, Modular Prefab |
|---|
| BasementInterior, Bulkhead, Full, Partially Finished, Storage Space |
| Exterior FeaturesDeck, Porch - Covered |
| Exterior Vinyl Siding | Disability Features Bathrm w/tub, Low Pile Carpet, 1st Floor Laundry |
|---|---|
| Foundation Concrete | House Color Grey |
| Floors Carpet, Ceramic Tile, Hardwood | Building Certifications |
| Roof Shingle-Asphalt | HERS Index |
| DirectionsFrom Route 302 (Washington St) to stoplight, go left on Hill St., to 3rd left onto Woodland Drive, house on right, see sign. |
|---|
| Lot DescriptionUnknown, Landscaped, Level, Sloping, City Lot, Near Bus/Shuttle, Near Shopping, Near Public Transportatn |
| Garage & Parking Attached, Auto Open, Direct Entry, 5 Parking Spaces, Driveway, Parking Spaces 5 |
| Road Frontage 100 | Water Access |
|---|---|
| Suitable Use | Water Type |
| Driveway Paved | Water Body |
| Flood Zone No | Zoning R-10 Res |
| School District Barre City School District | Middle Barre City Elem & Middle Sch |
|---|---|
| Elementary Barre City Elem & Middle Sch | High Spaulding High School |
| Heat Fuel Oil | Excluded |
|---|---|
| Heating/Cool None, Hot Water, Baseboard | Negotiable |
| Sewer Public | Parcel Access ROW Unknown |
| Water Public | ROW for Other Parcel Unknown |
| Water Heater Tank, Off Boiler | Financing |
| Cable Co | Documents Deed, Property Disclosure, Tax Map |
| Electric Circuit Breaker(s) | Tax ID 036-011-10554 |

† The remarks published on this webpage originate from Listed By of BCK Real Estate via the PrimeMLS IDX Program and do not represent the views and opinions of Coldwell Banker Hickok & Boardman. Coldwell Banker Hickok & Boardman cannot be held responsible for possible violations of copyright resulting from the posting of any data from the PrimeMLS IDX Program.

 Back to Search Results
Back to Search Results










