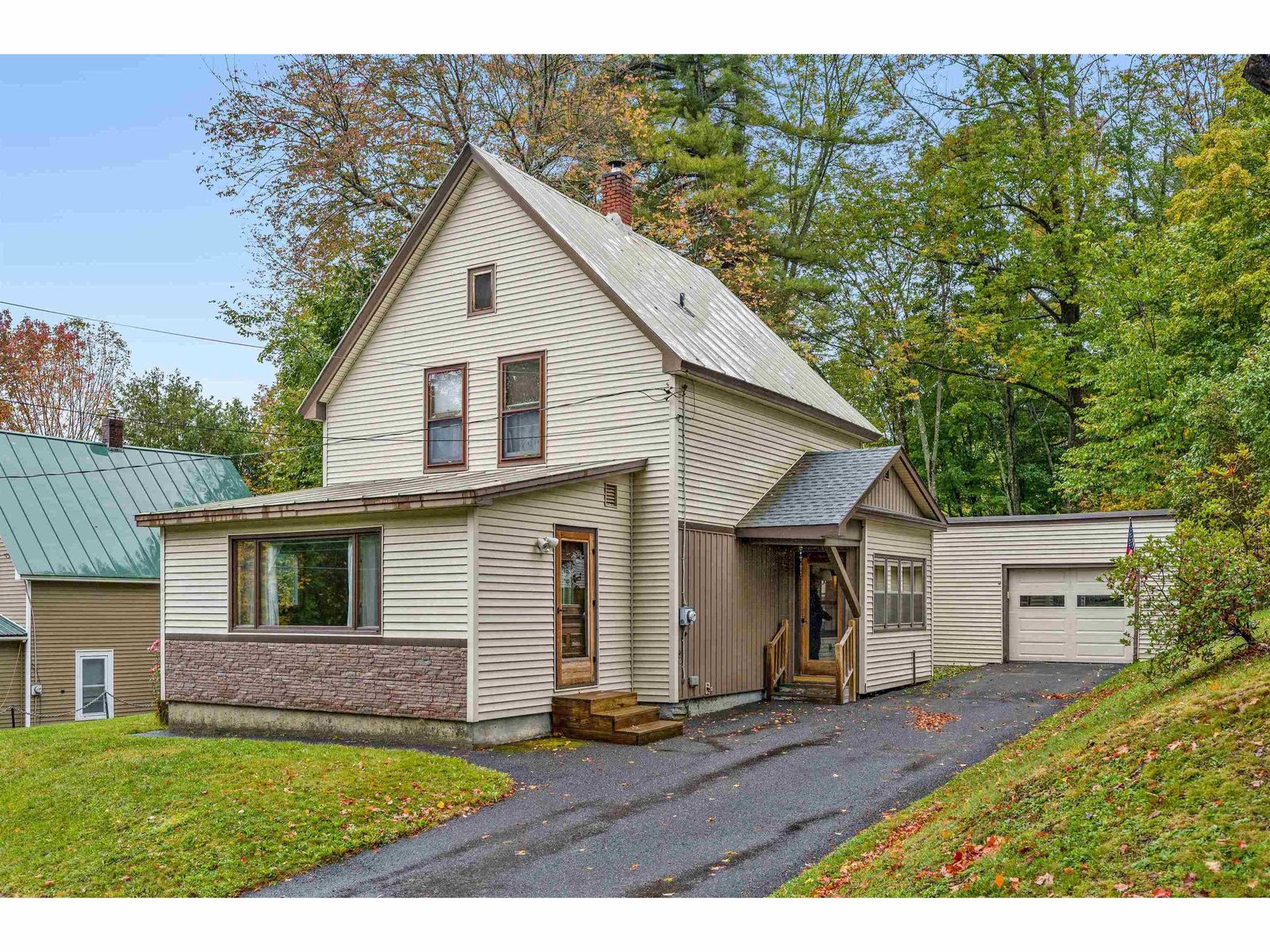Sold Status
$160,000 Sold Price
House Type
4 Beds
3 Baths
2,534 Sqft
Sold By
Similar Properties for Sale
Request a Showing or More Info

Call: 802-863-1500
Mortgage Provider
Mortgage Calculator
$
$ Taxes
$ Principal & Interest
$
This calculation is based on a rough estimate. Every person's situation is different. Be sure to consult with a mortgage advisor on your specific needs.
Washington County
The search has ended if you are looking for a multi-generational home or looking for some rental income to help pay the mortgage. Brand new in 2009,this home features open spaces and light. You'll see right away that much care and thought went into planning this home. Kitchen has island eating bar for impromptu meals or buffet. Custom kitchen with stainless steel appliances the cook will appreciate. Wonderful one level brick apartment home with master suite, separate two bedroom apartment. Open floor plan the buyers today are looking for in a new home. With no maintenance Trex decking you'll have more time to sit in the hot tub. The apartment is nearly as large as the main home. †
Property Location
Property Details
| Sold Price $160,000 | Sold Date Mar 16th, 2012 | |
|---|---|---|
| List Price $205,000 | Total Rooms 11 | List Date Apr 15th, 2011 |
| Cooperation Fee Unknown | Lot Size 0.45 Acres | Taxes $7,219 |
| MLS# 4081616 | Days on Market 4969 Days | Tax Year 2010 |
| Type House | Stories 2 | Road Frontage 80 |
| Bedrooms 4 | Style Ranch, Walkout Lower Level | Water Frontage 69 |
| Full Bathrooms 3 | Finished 2,534 Sqft | Construction New Construction |
| 3/4 Bathrooms 0 | Above Grade 1,302 Sqft | Seasonal No |
| Half Bathrooms 0 | Below Grade 1,232 Sqft | Year Built 2009 |
| 1/4 Bathrooms | Garage Size 0 Car | County Washington |
| Interior Features1st Floor Laundry, 1st Floor Primary BR, 2nd Kitchen, B-fast Nook/Room, Cable, Cable Internet, DSL, Eat-in Kitchen, Laundry Hook-ups, Primary BR with BA, Multi Phonelines, Smoke Det-Hardwired |
|---|
| Equipment & AppliancesCO Detector, Dishwasher, Disposal, Kitchen Island, Microwave, Range-Electric, Refrigerator, Smoke Detector |
| Full Bath 1st Floor | Full Bath 1st Floor | Full Bath 2nd Floor |
|---|
| ConstructionWood Frame |
|---|
| BasementDaylight, Finished, Full, Walk Out |
| Exterior FeaturesDeck, Porch |
| Exterior Brick | Disability Features 1st Flr Hard Surface Flr., No Stairs, One-Level Home, Zero-Step Entry/Ramp, 1st Floor Bedroom |
|---|---|
| Foundation Concrete | House Color Brick |
| Floors Carpet,Ceramic Tile,Laminate | Building Certifications |
| Roof Shingle-Architectural | HERS Index |
| DirectionsFrom downtown Barre, go South on South Main. House is just past Parkside Terrace (the turn to Barre City Elementary & Middle School) on left side. Look for sign. |
|---|
| Lot DescriptionCity Lot, Easement, Landscaped, Level, Near Bus/Shuttle, Trail/Near Trail, Village, Walking Trails |
| Garage & Parking 6+ Parking Spaces |
| Road Frontage 80 | Water Access Shared Private |
|---|---|
| Suitable Use | Water Type Brook |
| Driveway Crushed/Stone | Water Body North Branch |
| Flood Zone No | Zoning Commercial |
| School District NA | Middle Barre City Elem & Middle Sch |
|---|---|
| Elementary Barre City Elem & Middle Sch | High Spaulding High School |
| Heat Fuel Gas-LP/Bottle | Excluded |
|---|---|
| Heating/Cool Baseboard, Hot Water, Multi Zone | Negotiable |
| Sewer Public | Parcel Access ROW No |
| Water Public | ROW for Other Parcel Yes |
| Water Heater Tank | Financing |
| Cable Co Charter | Documents Plot Plan, Property Disclosure, Survey |
| Electric 100 Amp, Circuit Breaker(s) | Tax ID 03601112976 |

† The remarks published on this webpage originate from Listed By of BCK Real Estate via the PrimeMLS IDX Program and do not represent the views and opinions of Coldwell Banker Hickok & Boardman. Coldwell Banker Hickok & Boardman cannot be held responsible for possible violations of copyright resulting from the posting of any data from the PrimeMLS IDX Program.

 Back to Search Results
Back to Search Results










