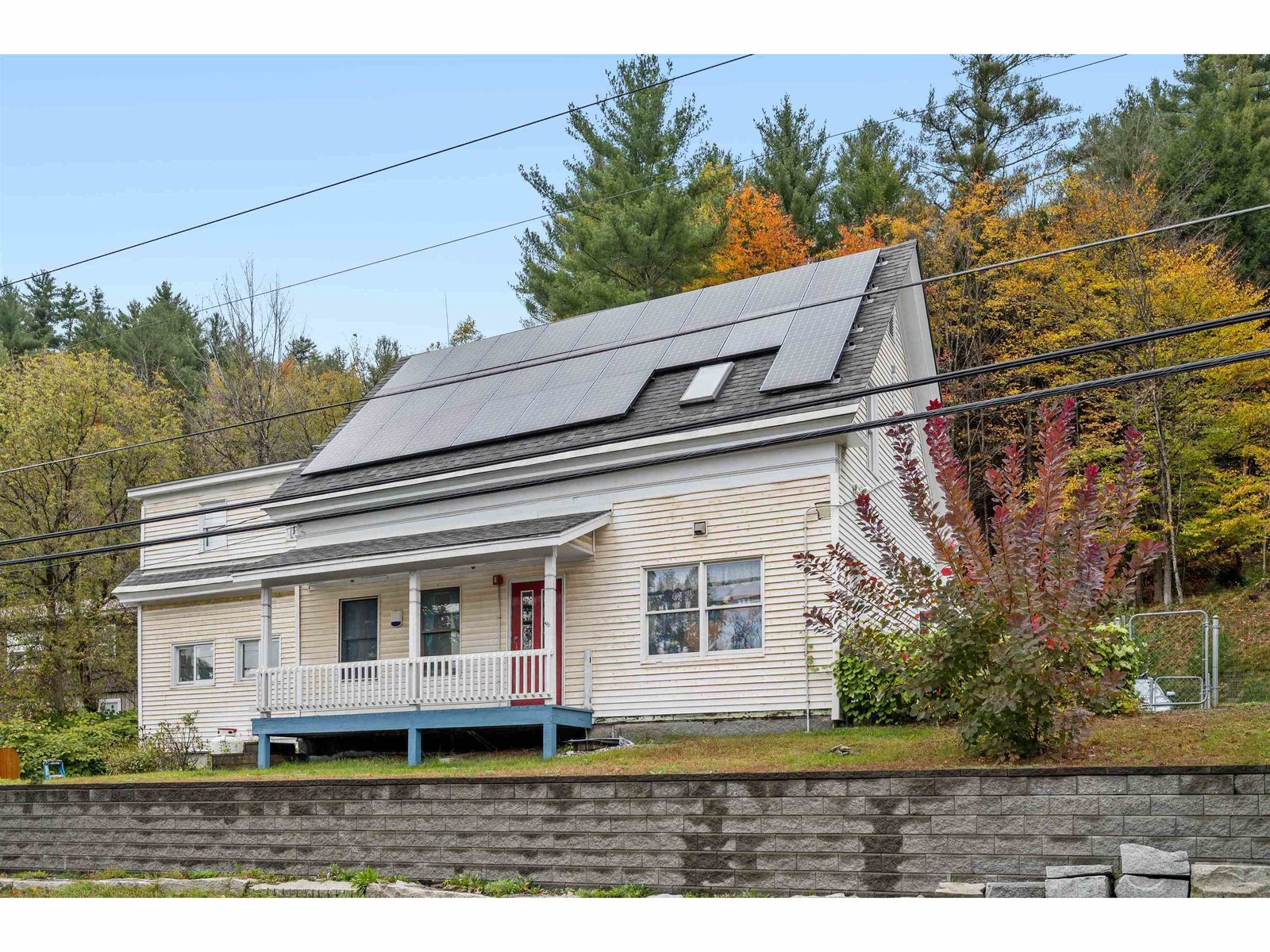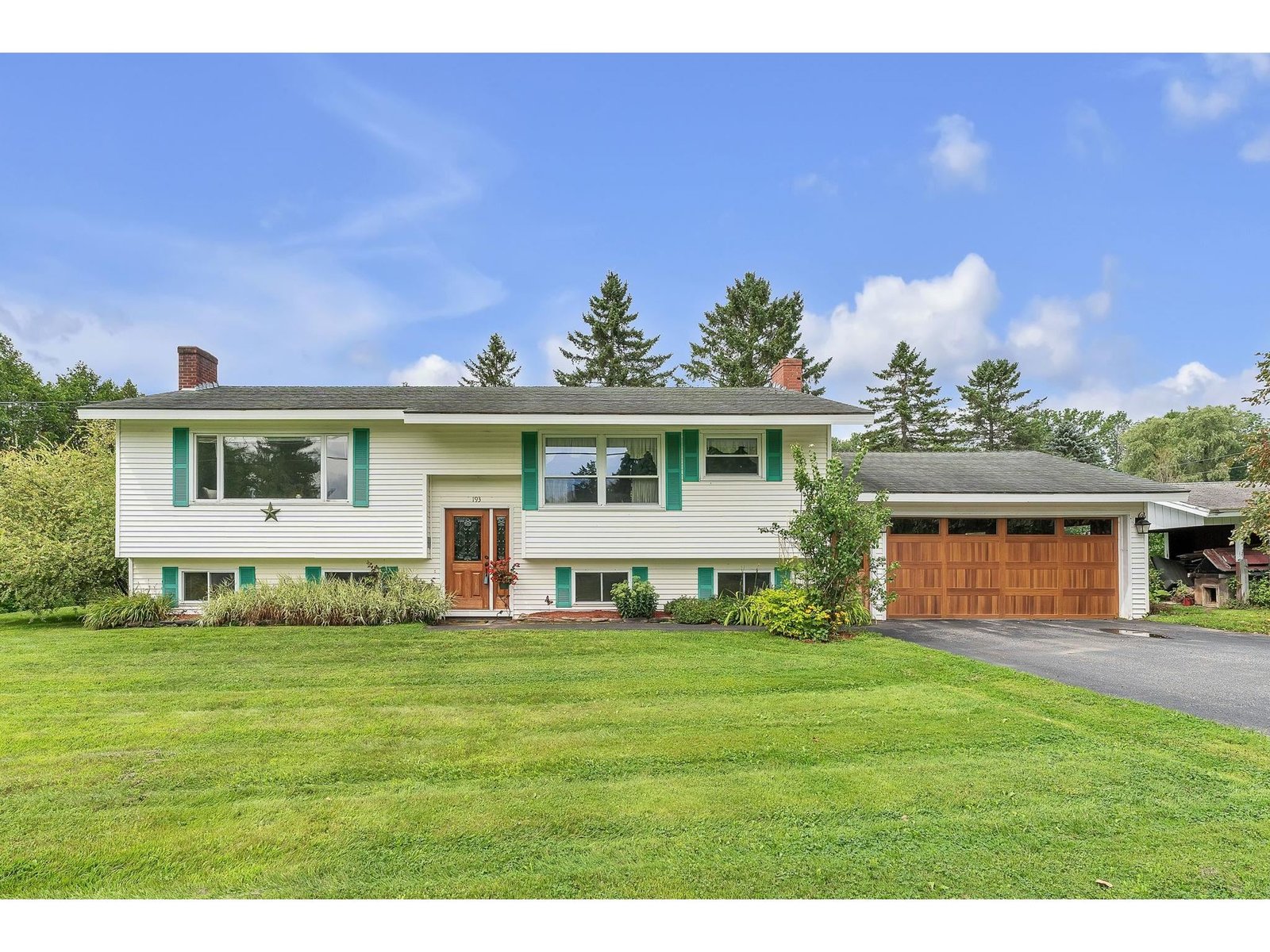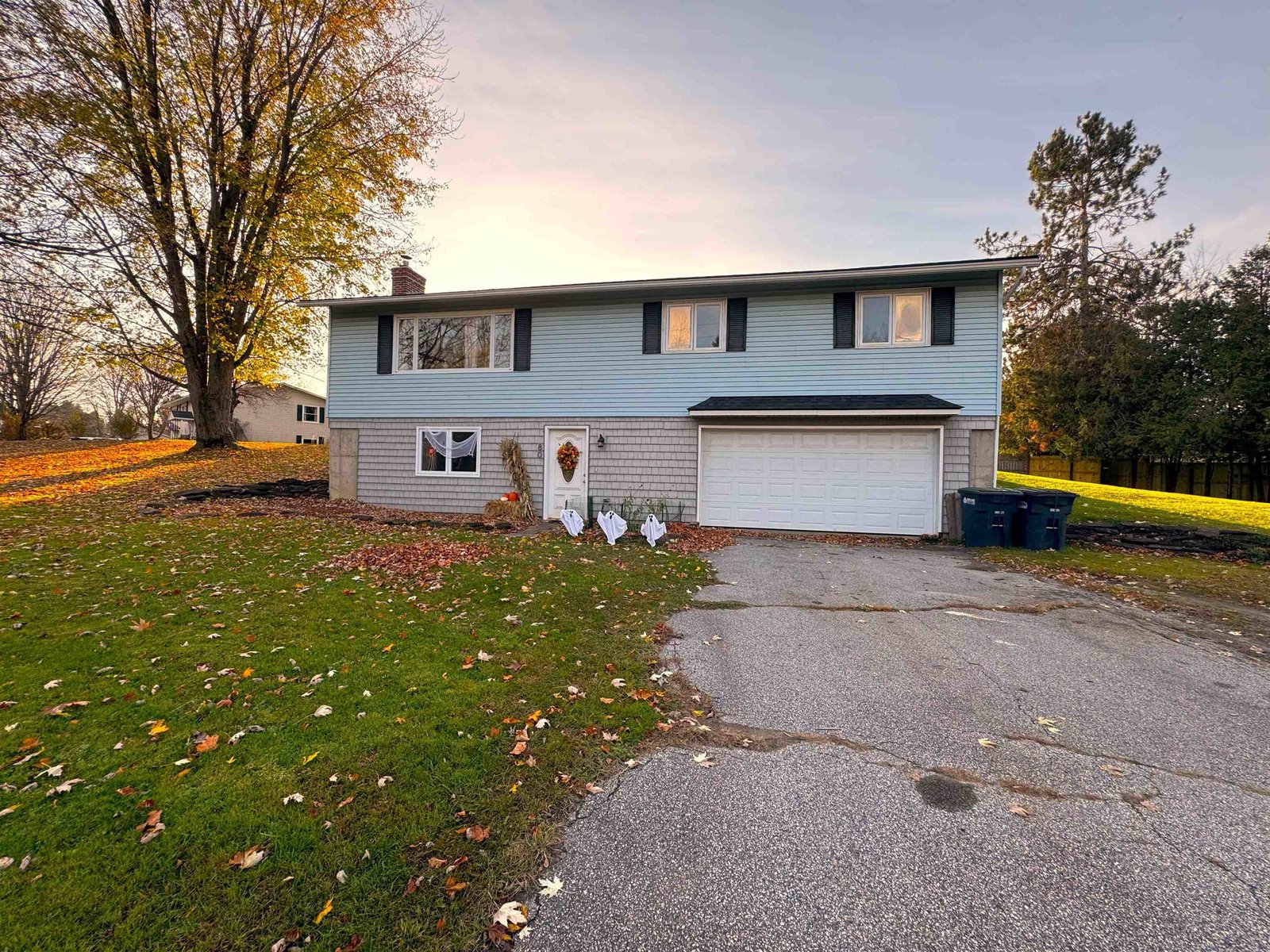Sold Status
$285,000 Sold Price
House Type
4 Beds
3 Baths
3,794 Sqft
Sold By Vermont Real Estate Company
Similar Properties for Sale
Request a Showing or More Info

Call: 802-863-1500
Mortgage Provider
Mortgage Calculator
$
$ Taxes
$ Principal & Interest
$
This calculation is based on a rough estimate. Every person's situation is different. Be sure to consult with a mortgage advisor on your specific needs.
Washington County
Nestled near the top of Tremont Street, this distinguished residence offers a rare opportunity to own one of the finest homes in all of Barre. This well maintained home is bright and airy, classic and sleek, yet comfortable and inviting. A decorative center entryway flows seamlessly into a formal living room featuring a brick fireplace. The dining room embraces rich design elements that blend with warm wood and lush organic materials to create an enticing visual and tactile experience. A large kitchen on the ground floor is equipped with a laptop station and has its own cozy breakfast nook with a skylight-topped ceiling to let in optimal natural light. With the arrival of spring—and warmer temperatures—comes the urge to spend every minute in outdoor rooms. The large patio and pool offer a relaxed entertainment setting overlooking a sprawling lawn, creating a private backyard oasis. This property is simply one of the most well-designed and beautifully appointed homes in Barre. †
Property Location
Property Details
| Sold Price $285,000 | Sold Date Jun 25th, 2019 | |
|---|---|---|
| List Price $295,000 | Total Rooms 16 | List Date Apr 29th, 2019 |
| Cooperation Fee Unknown | Lot Size 0.55 Acres | Taxes $0 |
| MLS# 4747912 | Days on Market 2033 Days | Tax Year |
| Type House | Stories 2 1/2 | Road Frontage 117 |
| Bedrooms 4 | Style Colonial | Water Frontage |
| Full Bathrooms 2 | Finished 3,794 Sqft | Construction No, Existing |
| 3/4 Bathrooms 0 | Above Grade 2,418 Sqft | Seasonal No |
| Half Bathrooms 1 | Below Grade 1,376 Sqft | Year Built 1929 |
| 1/4 Bathrooms 0 | Garage Size 2 Car | County Washington |
| Interior FeaturesAttic, Blinds, Dining Area, Fireplace - Wood, Primary BR w/ BA, Natural Light, Natural Woodwork, Wet Bar |
|---|
| Equipment & AppliancesCompactor, Trash Compactor, Range-Electric, Dishwasher, Refrigerator, Microwave, Dryer |
| Kitchen 12x13, 1st Floor | Dining Room 13x12, 1st Floor | Living Room 19x13, 1st Floor |
|---|---|---|
| Family Room 25x25, 1st Floor | Den 17x9, 1st Floor | Primary Bedroom 26x14, 2nd Floor |
| Bedroom 14x14, 2nd Floor | Bedroom 14x14, 2nd Floor | Bedroom 14x12, 2nd Floor |
| Other 15x8, 2nd Floor | Foyer 13x10, 1st Floor | Other 10x8, 2nd Floor |
| Other 18x13, Basement | Other Basement |
| ConstructionWood Frame |
|---|
| BasementWalkout, Storage Space, Finished, Walkout, Interior Access, Exterior Access |
| Exterior FeaturesFence - Dog, Fence - Full, Garden Space, Patio, Pool - In Ground |
| Exterior Clapboard | Disability Features |
|---|---|
| Foundation Concrete | House Color |
| Floors Carpet, Wood | Building Certifications |
| Roof Shingle-Architectural | HERS Index |
| DirectionsFrom Camp Street, turn North onto Tremont Street, first house on Left. |
|---|
| Lot Description, Landscaped |
| Garage & Parking Attached, Auto Open |
| Road Frontage 117 | Water Access |
|---|---|
| Suitable Use | Water Type |
| Driveway Paved | Water Body |
| Flood Zone No | Zoning Res |
| School District NA | Middle Barre City Elem & Middle Sch |
|---|---|
| Elementary Barre City Elem & Middle Sch | High Spaulding High School |
| Heat Fuel Oil | Excluded |
|---|---|
| Heating/Cool None, Multi Zone, Steam, Hot Water, Baseboard | Negotiable |
| Sewer Public | Parcel Access ROW No |
| Water Public | ROW for Other Parcel |
| Water Heater Tank, Owned, Off Boiler | Financing |
| Cable Co | Documents Deed, Tax Map |
| Electric 200 Amp | Tax ID 036-011-10 |

† The remarks published on this webpage originate from Listed By Craig Santenello of New England Landmark Realty LTD via the PrimeMLS IDX Program and do not represent the views and opinions of Coldwell Banker Hickok & Boardman. Coldwell Banker Hickok & Boardman cannot be held responsible for possible violations of copyright resulting from the posting of any data from the PrimeMLS IDX Program.

 Back to Search Results
Back to Search Results










