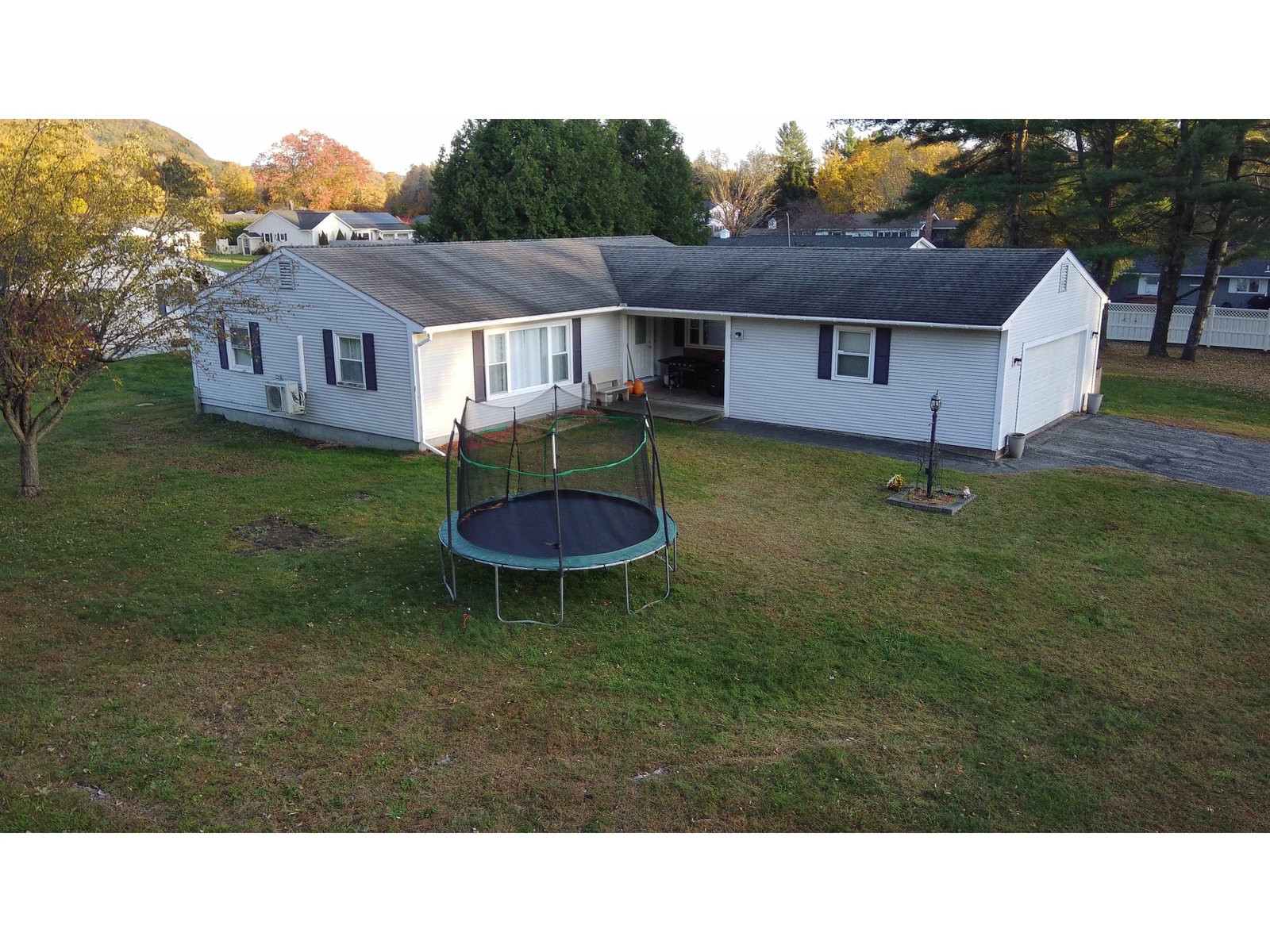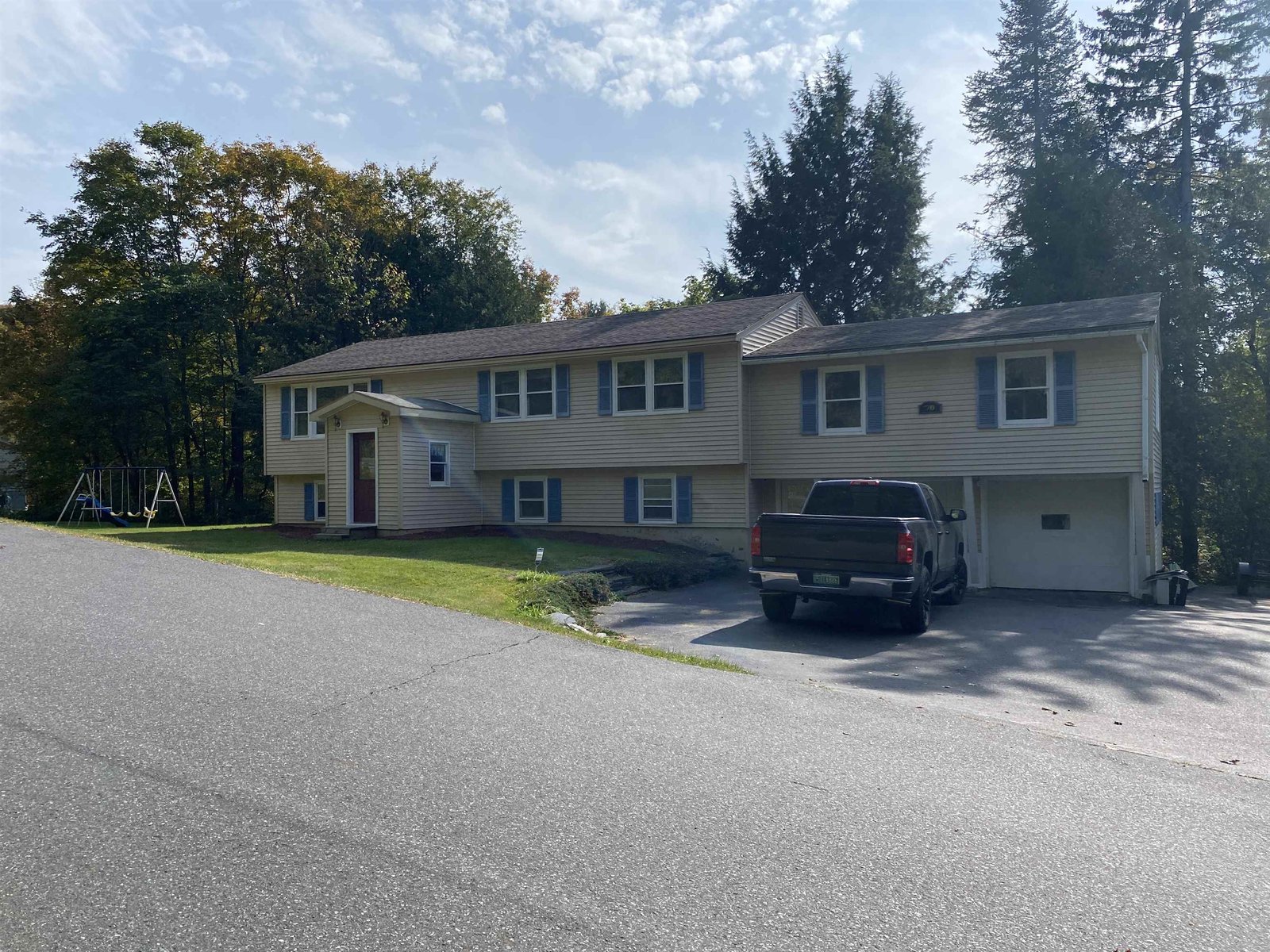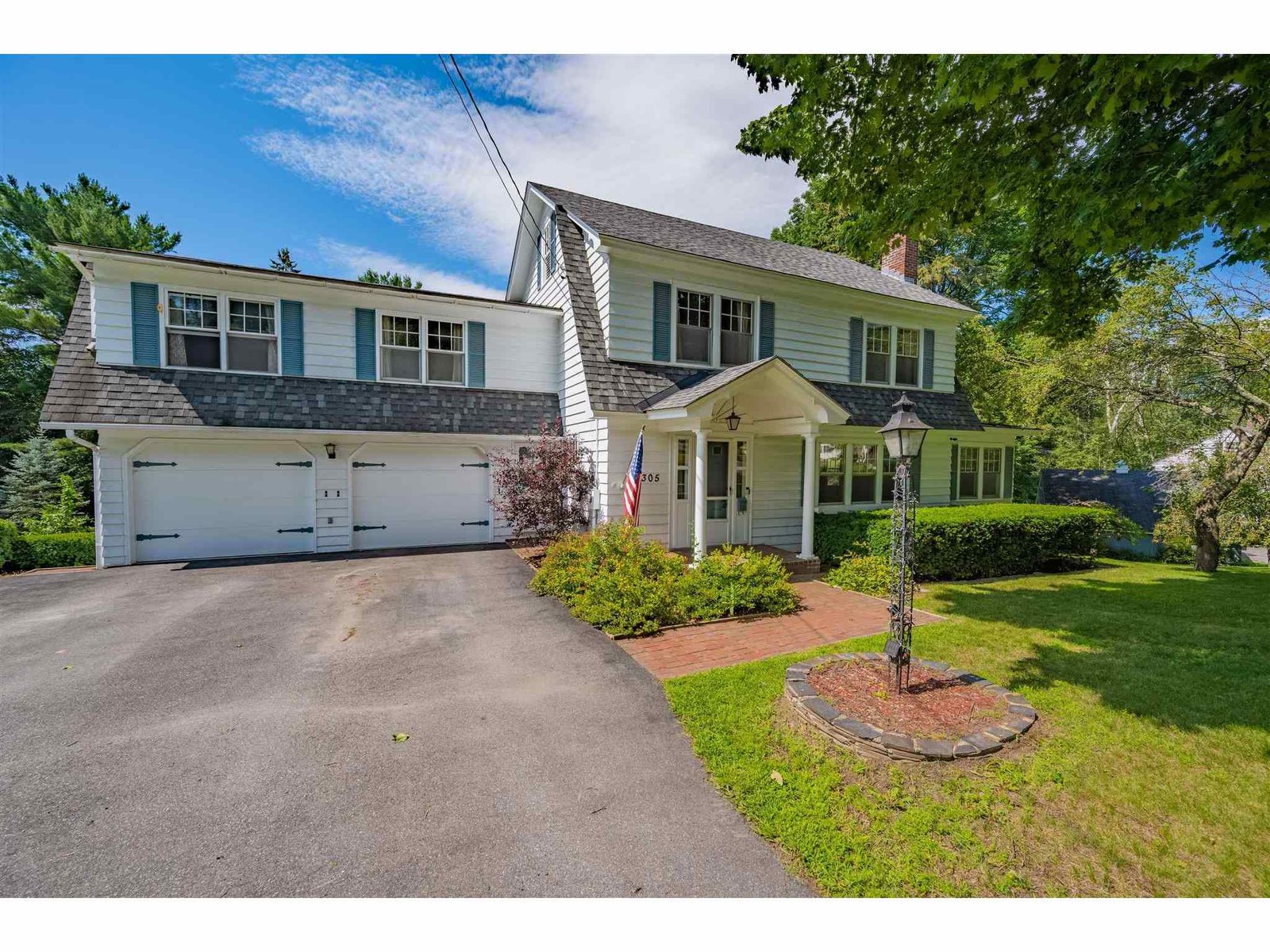Sold Status
$379,000 Sold Price
House Type
4 Beds
3 Baths
3,794 Sqft
Sold By
Similar Properties for Sale
Request a Showing or More Info

Call: 802-863-1500
Mortgage Provider
Mortgage Calculator
$
$ Taxes
$ Principal & Interest
$
This calculation is based on a rough estimate. Every person's situation is different. Be sure to consult with a mortgage advisor on your specific needs.
Washington County
This well maintained Colonial home sits on over a half acre of beautifully landscaped lawn dotted with mature trees and perennial flowers. The fully fenced backyard and tree line offers privacy for when you’re lounging by the in-ground pool or entertaining on the terraced brick patio. Inside, you’ll be greeted by tons of natural light pouring in through the over-sized windows to reveal hardwood floors and original woodwork. The house has a traditional layout, an easy flow between rooms, and nearly 4,000 square feet which lends itself to setting up the space however you best see fit. Some of the highlights you’ll find here are distant mountain views from the kitchen nook and dining room, a brick hearth with a working fireplace, a sunroom addition, and a massive primary bedroom with an en suite bathroom and balcony that looks out on to the backyard. To fully understand all that that this home as to offer, you’ll have to come visit in person and experience it all for yourself. Showings start immediately. †
Property Location
Property Details
| Sold Price $379,000 | Sold Date Oct 14th, 2021 | |
|---|---|---|
| List Price $379,000 | Total Rooms 12 | List Date Aug 4th, 2021 |
| Cooperation Fee Unknown | Lot Size 0.55 Acres | Taxes $8,184 |
| MLS# 4875841 | Days on Market 1205 Days | Tax Year 2021 |
| Type House | Stories 2 | Road Frontage 100 |
| Bedrooms 4 | Style Colonial | Water Frontage |
| Full Bathrooms 2 | Finished 3,794 Sqft | Construction No, Existing |
| 3/4 Bathrooms 0 | Above Grade 2,418 Sqft | Seasonal No |
| Half Bathrooms 1 | Below Grade 1,376 Sqft | Year Built 1929 |
| 1/4 Bathrooms 0 | Garage Size 2 Car | County Washington |
| Interior FeaturesAttic, Fireplace - Wood, Fireplaces - 1, Primary BR w/ BA, Natural Light, Natural Woodwork, Laundry - 1st Floor |
|---|
| Equipment & AppliancesRange-Electric, Washer, Dishwasher, Disposal, Refrigerator, Microwave, Dryer, Smoke Detector, CO Detector, Security System, Radon Mitigation |
| Kitchen - Eat-in 1st Floor | Foyer 1st Floor | Living Room 1st Floor |
|---|---|---|
| Sunroom 1st Floor | Bath - 1/2 1st Floor | Living Room 1st Floor |
| Other Basement | Bedroom 2nd Floor | Bath - Full 2nd Floor |
| Bath - Full 2nd Floor | Bedroom 2nd Floor | Bedroom 2nd Floor |
| Bedroom 2nd Floor | Other 2nd Floor | Family Room Basement |
| ConstructionWood Frame |
|---|
| BasementInterior, Storage Space, Daylight, Partially Finished, Finished, Interior Stairs, Full, Storage Space, Walkout, Exterior Access |
| Exterior FeaturesBalcony, Fence - Partial, Garden Space, Natural Shade, Pool - In Ground |
| Exterior Clapboard | Disability Features |
|---|---|
| Foundation Concrete | House Color White |
| Floors Carpet, Vinyl, Wood | Building Certifications |
| Roof Shingle-Architectural | HERS Index |
| DirectionsFrom Route 302/Washington Street, turn on to Camp Street. Take a left on to Tremont Street. House will be first on your left. Sign in yard. |
|---|
| Lot DescriptionNo, Sloping, City Lot, Street Lights, In Town, Near Shopping, Neighborhood |
| Garage & Parking Attached, , 4 Parking Spaces, Driveway, Off Street, Parking Spaces 4 |
| Road Frontage 100 | Water Access |
|---|---|
| Suitable Use | Water Type |
| Driveway Paved | Water Body |
| Flood Zone No | Zoning Res |
| School District Barre City School District | Middle Barre City Elem & Middle Sch |
|---|---|
| Elementary Barre City Elem & Middle Sch | High Spaulding High School |
| Heat Fuel Wood, Oil | Excluded |
|---|---|
| Heating/Cool None, Radiator, Steam, Multi Zone, Hot Water, Baseboard | Negotiable |
| Sewer Public | Parcel Access ROW |
| Water Public | ROW for Other Parcel |
| Water Heater Tank, Owned | Financing |
| Cable Co | Documents |
| Electric Circuit Breaker(s), 200 Amp | Tax ID 036-011-10971 |

† The remarks published on this webpage originate from Listed By Hannah Dawson of Green Light Real Estate via the PrimeMLS IDX Program and do not represent the views and opinions of Coldwell Banker Hickok & Boardman. Coldwell Banker Hickok & Boardman cannot be held responsible for possible violations of copyright resulting from the posting of any data from the PrimeMLS IDX Program.

 Back to Search Results
Back to Search Results










