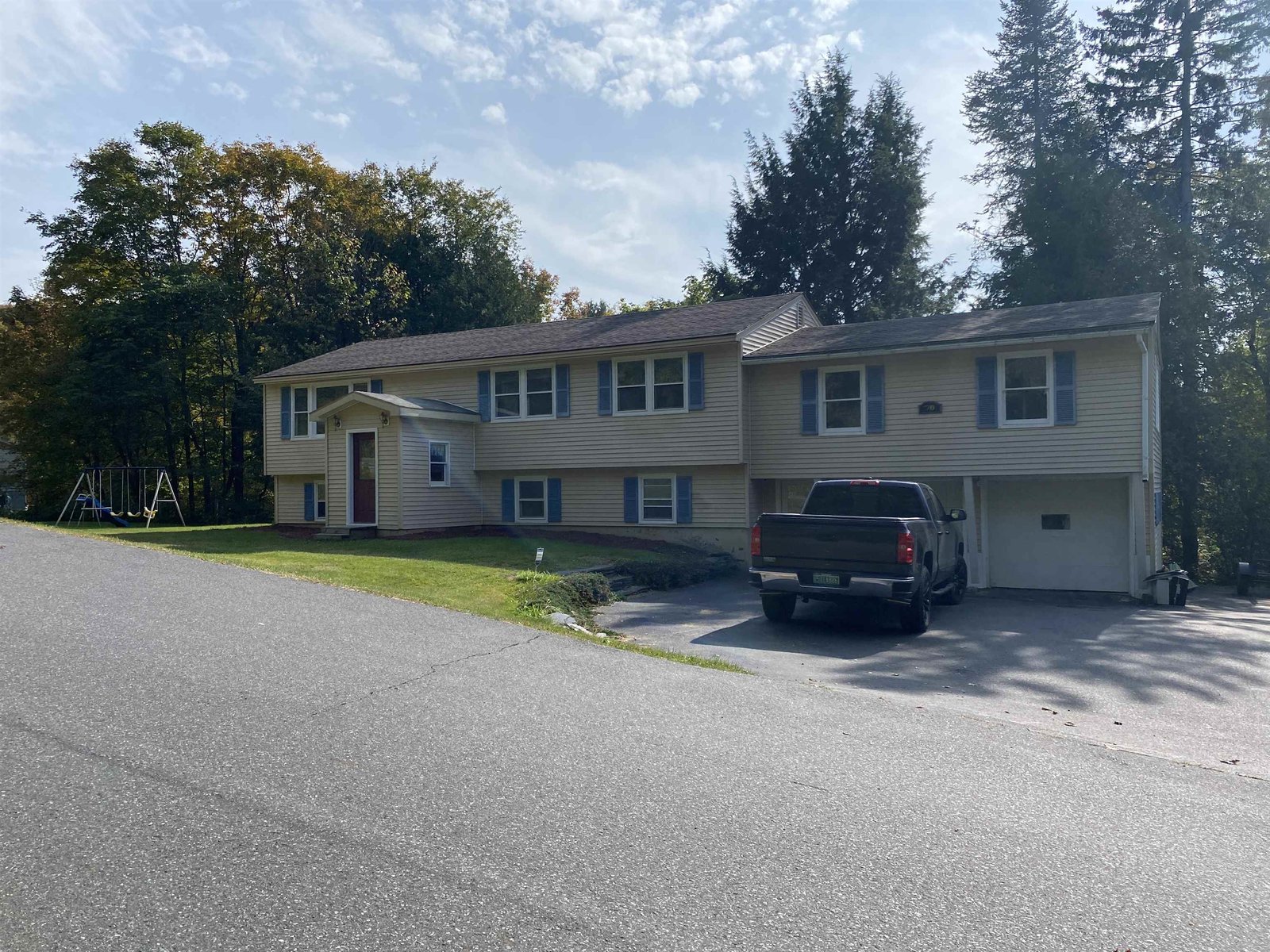Sold Status
$405,000 Sold Price
House Type
4 Beds
3 Baths
2,603 Sqft
Sold By Rossi & Riina Real Estate
Similar Properties for Sale
Request a Showing or More Info

Call: 802-863-1500
Mortgage Provider
Mortgage Calculator
$
$ Taxes
$ Principal & Interest
$
This calculation is based on a rough estimate. Every person's situation is different. Be sure to consult with a mortgage advisor on your specific needs.
Washington County
Sitting high atop the corner of Camp St and Tremont St, this 4 bedroom 3 bathroom home has been beautifully updated throughout. The updates and upgrades are around every corner and on all three levels of this home. On the main level you will love the renovated kitchen with granite countertops, soft close cabinets, new appliances, and new flooring. Breakfast nook, dining room, living room, family room, screened in porch, and an updated ½ bath round out the first floor. Go upstairs to find another up to date full bathroom and 3 bedrooms with plenty of closet space. The basement offers a 4th bedroom with proper egress, huge closet, a fireplace, and yet another renovated bathroom. Other notable upgrades include; new 80 gal heat pump hot water heater, exterior stone work and granite walkway, paved driveway 2017, roofs less than 10yrs old, windows, the whole house has been rewired, 5+/- year old pellet stove, 10+/- yr old boiler. Move right in to this beauty and you will enjoy many years of useful life on all your systems as well as all the recent renovations. Showings to begin 5/7/2021 †
Property Location
Property Details
| Sold Price $405,000 | Sold Date Jul 30th, 2021 | |
|---|---|---|
| List Price $379,900 | Total Rooms 7 | List Date Apr 30th, 2021 |
| Cooperation Fee Unknown | Lot Size 0.94 Acres | Taxes $7,945 |
| MLS# 4858300 | Days on Market 1301 Days | Tax Year 2020 |
| Type House | Stories 2 | Road Frontage |
| Bedrooms 4 | Style Colonial, Near Hospital | Water Frontage |
| Full Bathrooms 1 | Finished 2,603 Sqft | Construction No, Existing |
| 3/4 Bathrooms 1 | Above Grade 2,188 Sqft | Seasonal No |
| Half Bathrooms 1 | Below Grade 415 Sqft | Year Built 1941 |
| 1/4 Bathrooms 0 | Garage Size 2 Car | County Washington |
| Interior FeaturesCedar Closet, Ceiling Fan, Dining Area, Draperies, Fireplaces - 2, Hearth, Lighting - LED, Natural Light, Natural Woodwork, Walk-in Closet, Laundry - 1st Floor |
|---|
| Equipment & AppliancesDisposal, Range-Electric, Range - Electric, Refrigerator-Energy Star, Wine Cooler, Smoke Detector |
| Family Room 20'6 x 18', 1st Floor | Living Room 24' x 12'4, 1st Floor | Kitchen 12'7 x 12'3, 1st Floor |
|---|---|---|
| Dining Room 12'6 x 12, 1st Floor | Breakfast Nook 10'3 x 7'10, 1st Floor | Porch 19'2 x 7'7, 1st Floor |
| Bath - 1/2 6'4 x 5'1, 1st Floor | Primary Bedroom 25'3 x 12'3, 2nd Floor | Bedroom 12'5 x 11'8, 2nd Floor |
| Bedroom 13'2 x 9, 2nd Floor | Bath - Full 8'9 x 5'3, 2nd Floor | Bedroom 20' x 12', Basement |
| Bath - 3/4 10'7 x 7'3, Basement |
| ConstructionWood Frame |
|---|
| BasementInterior, Interior Stairs, Finished, Daylight |
| Exterior FeaturesBalcony, Deck, Garden Space, Natural Shade, Porch - Screened |
| Exterior Wood Siding | Disability Features |
|---|---|
| Foundation Concrete | House Color Grey |
| Floors Carpet, Tile, Wood | Building Certifications |
| Roof Shingle-Asphalt | HERS Index |
| Directions |
|---|
| Lot Description, Landscaped, Corner, City Lot, Near Bus/Shuttle, Near Shopping, Neighborhood, Near Public Transportatn |
| Garage & Parking Attached, Auto Open, Direct Entry, Driveway, Parking Spaces 3 - 5, Paved |
| Road Frontage | Water Access |
|---|---|
| Suitable Use | Water Type |
| Driveway Paved | Water Body |
| Flood Zone No | Zoning R-10 |
| School District Barre City School District | Middle Barre City Elem & Middle Sch |
|---|---|
| Elementary Barre City Elem & Middle Sch | High Spaulding High School |
| Heat Fuel Oil | Excluded |
|---|---|
| Heating/Cool None, Stove-Pellet, Hot Water | Negotiable |
| Sewer Public | Parcel Access ROW |
| Water Public | ROW for Other Parcel |
| Water Heater Heat Pump | Financing |
| Cable Co | Documents |
| Electric Circuit Breaker(s), 200 Amp | Tax ID 036-011-11458 |

† The remarks published on this webpage originate from Listed By Brandon Fowler of KW Vermont via the PrimeMLS IDX Program and do not represent the views and opinions of Coldwell Banker Hickok & Boardman. Coldwell Banker Hickok & Boardman cannot be held responsible for possible violations of copyright resulting from the posting of any data from the PrimeMLS IDX Program.

 Back to Search Results
Back to Search Results










